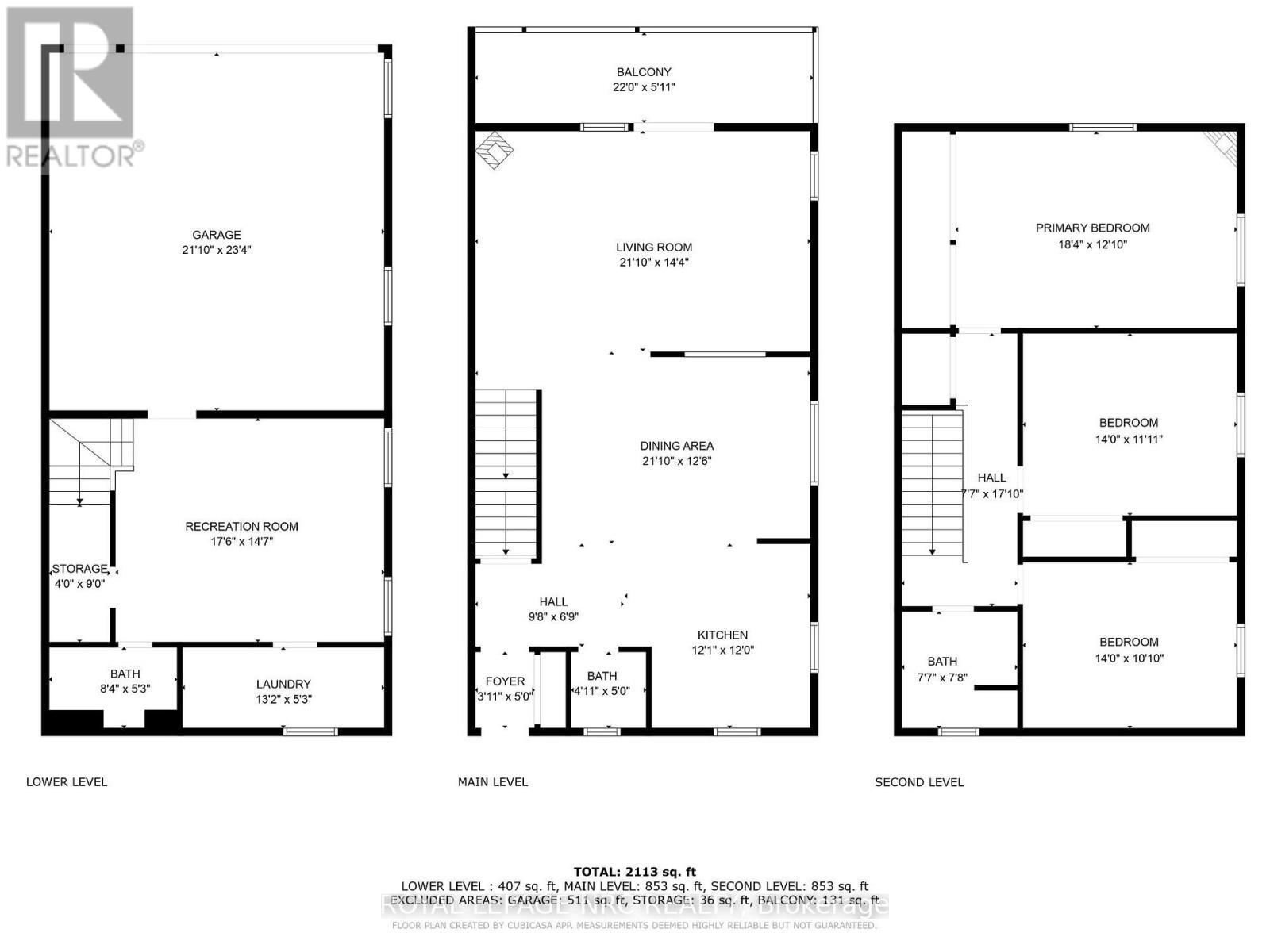4048 Bridgewater Street Niagara Falls (223 - Chippawa), Ontario L2G 6H7
$1,199,999
***Water view Alert*** Dock Alert*** This super spacious over 1800 sq. ft. semi has unique docking privileges. Please inquire. Tons of space to run, play and picnic with a picturesque low maintenance yard. Dock your boat for the season. Garage has a walkout and can store your boat, or car. Three Large bedrooms, 3 Baths, in-law suite, sit on your balcony or go to your dock. This semi won't disappoint, and the view alone is worth the value. Open concept main floor featuring loads of upgrades. Kitchen 2023, Central Air 2024, two gas fireplaces. Garage with opener and loads of built in cabinets, low maintenance backyard with newer composite decking, storage and shed-fully fenced. Large boat dock with Tiki bar and composite storage, walk-in to water composite stairs. Picnic, fish, boating, watersports, roasting marshmallows. What do you prefer? (id:53712)
Property Details
| MLS® Number | X10412933 |
| Property Type | Single Family |
| Community Name | 223 - Chippawa |
| ParkingSpaceTotal | 5 |
| Structure | Deck, Dock |
| ViewType | River View, View Of Water, Direct Water View |
| WaterFrontType | Waterfront |
Building
| BathroomTotal | 3 |
| BedroomsAboveGround | 3 |
| BedroomsTotal | 3 |
| Amenities | Fireplace(s) |
| Appliances | Water Heater, Dishwasher, Dryer, Garage Door Opener, Refrigerator, Stove, Washer, Window Coverings |
| BasementDevelopment | Finished |
| BasementType | Partial (finished) |
| ConstructionStyleAttachment | Semi-detached |
| CoolingType | Central Air Conditioning |
| ExteriorFinish | Aluminum Siding, Stone |
| FireProtection | Smoke Detectors |
| FireplacePresent | Yes |
| FireplaceTotal | 2 |
| FoundationType | Poured Concrete |
| HalfBathTotal | 1 |
| HeatingFuel | Natural Gas |
| HeatingType | Forced Air |
| StoriesTotal | 2 |
| Type | House |
| UtilityWater | Municipal Water |
Parking
| Attached Garage |
Land
| AccessType | Private Docking |
| Acreage | No |
| FenceType | Fenced Yard |
| Sewer | Sanitary Sewer |
| SizeDepth | 88 Ft |
| SizeFrontage | 30 Ft |
| SizeIrregular | 30 X 88 Ft |
| SizeTotalText | 30 X 88 Ft|under 1/2 Acre |
| ZoningDescription | R2 |
Rooms
| Level | Type | Length | Width | Dimensions |
|---|---|---|---|---|
| Second Level | Primary Bedroom | 6.71 m | 4.01 m | 6.71 m x 4.01 m |
| Second Level | Bedroom | 4.42 m | 3.35 m | 4.42 m x 3.35 m |
| Second Level | Bedroom | 4.42 m | 3.35 m | 4.42 m x 3.35 m |
| Basement | Recreational, Games Room | 5.33 m | 4.5 m | 5.33 m x 4.5 m |
| Main Level | Kitchen | 3.71 m | 3.17 m | 3.71 m x 3.17 m |
| Main Level | Living Room | 6.65 m | 4.47 m | 6.65 m x 4.47 m |
| Main Level | Dining Room | 5.41 m | 3.66 m | 5.41 m x 3.66 m |
Utilities
| Cable | Installed |
| Wireless | Available |
Interested?
Contact us for more information
Eva Miller
Salesperson
33 Maywood Ave
St. Catharines, Ontario L2R 1C5













