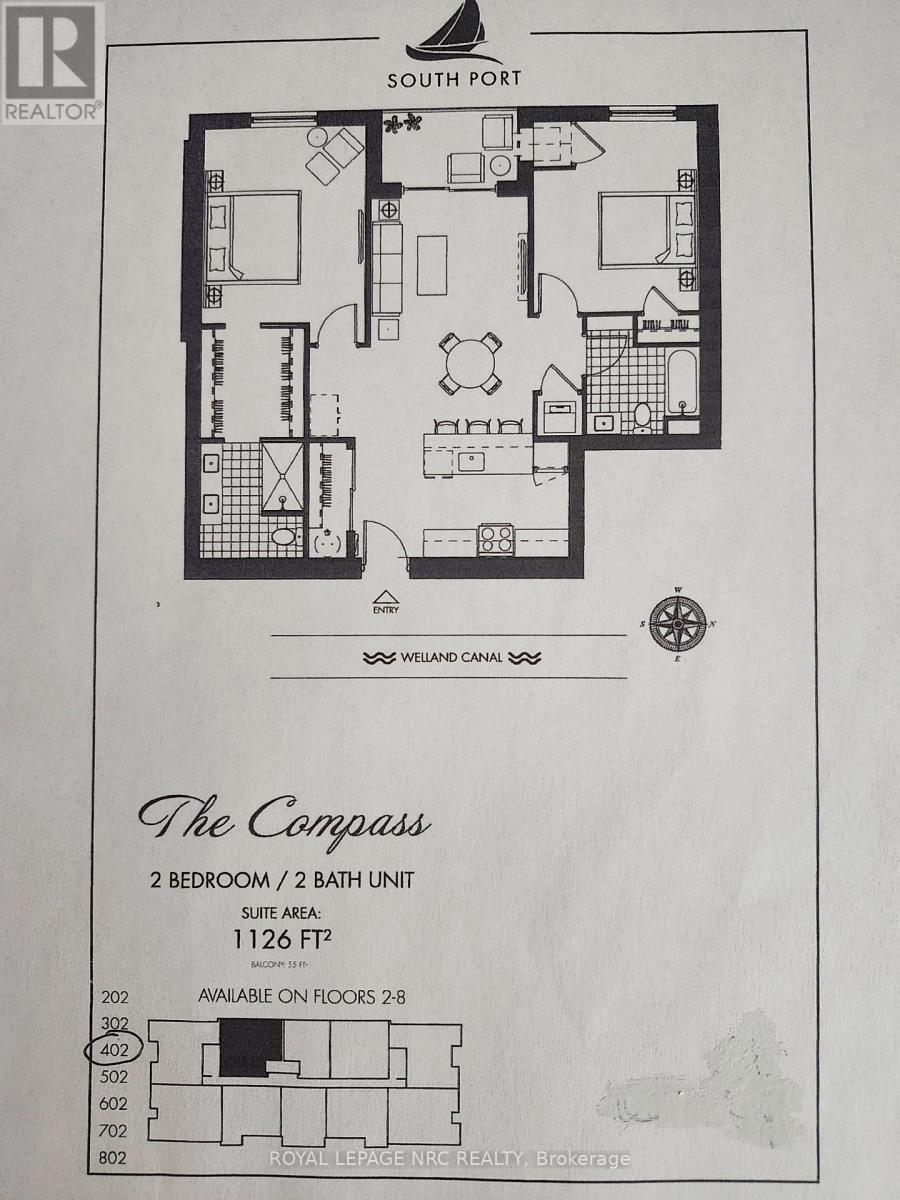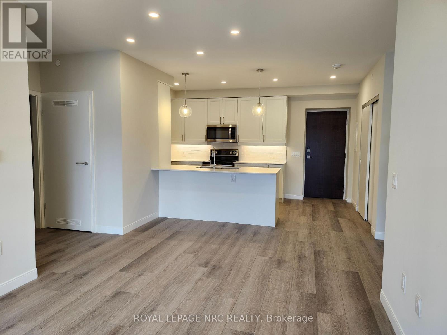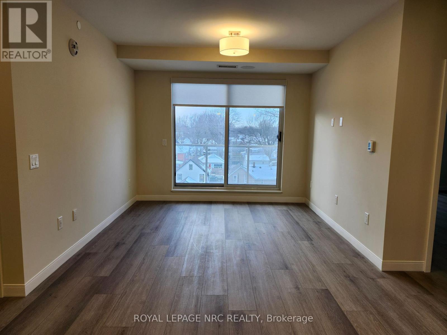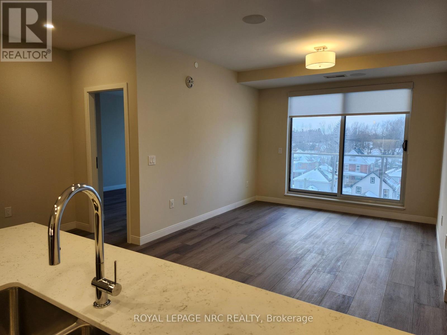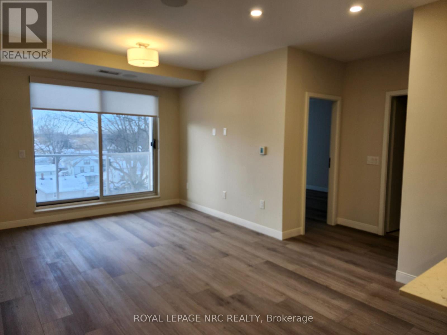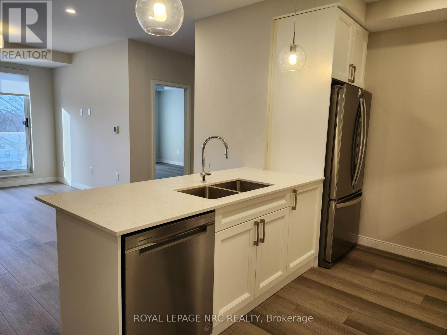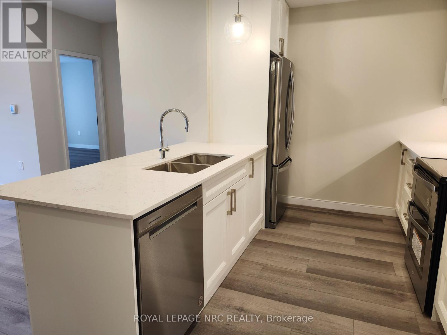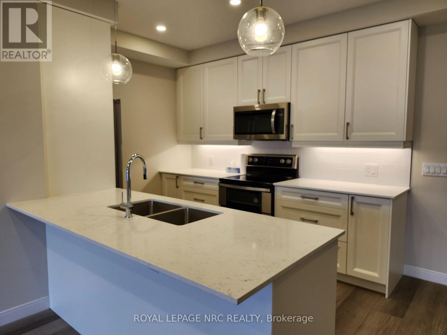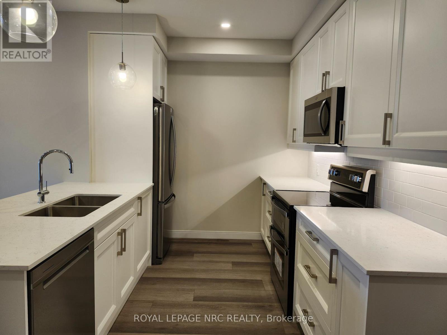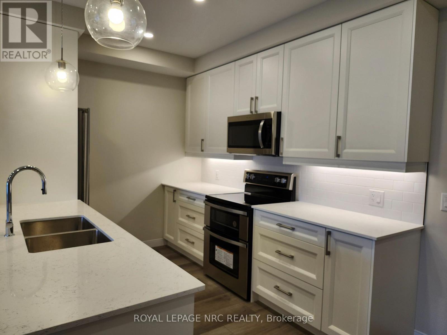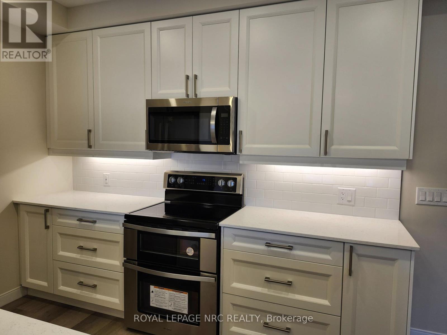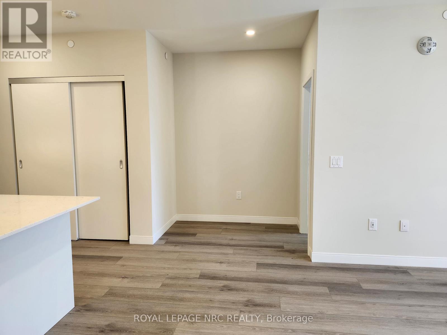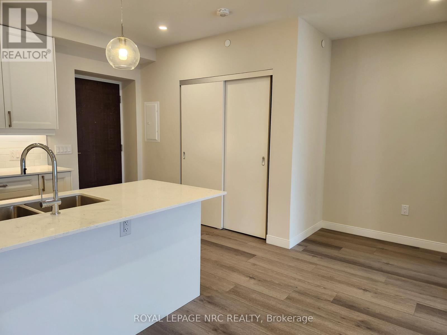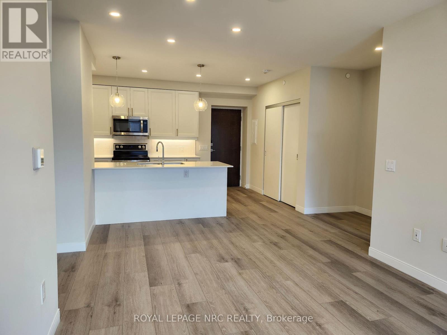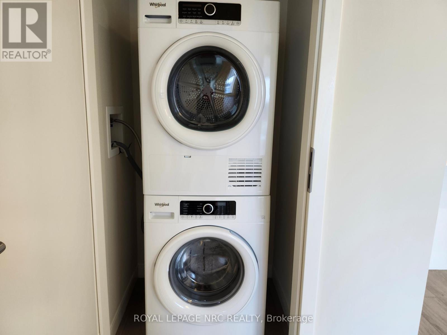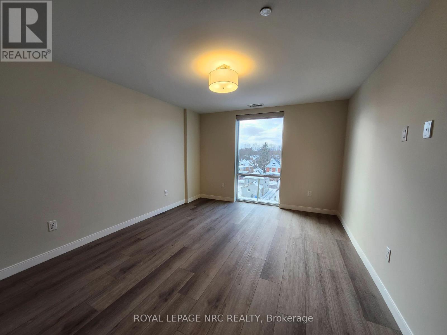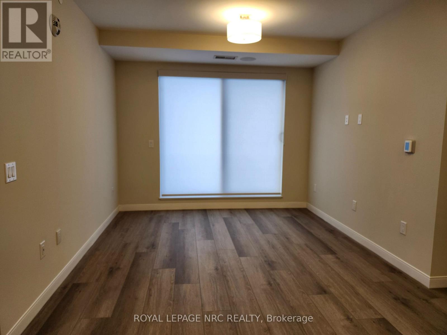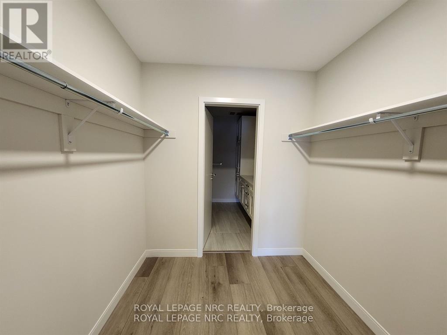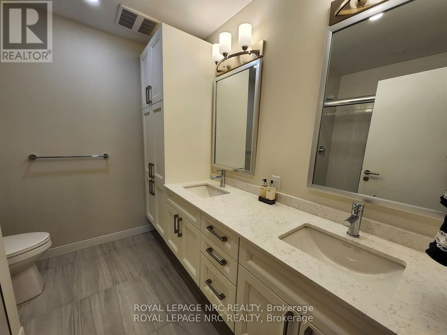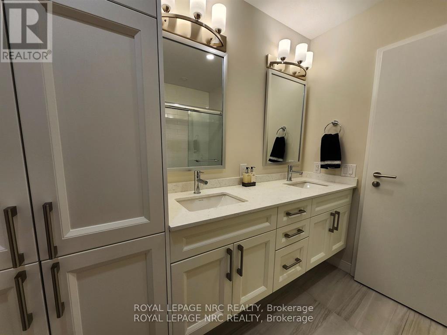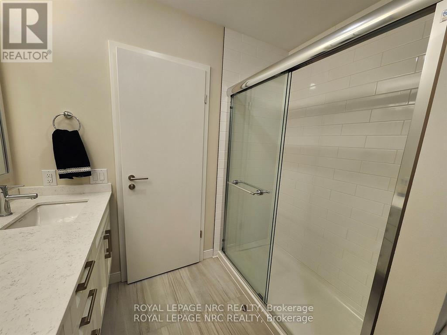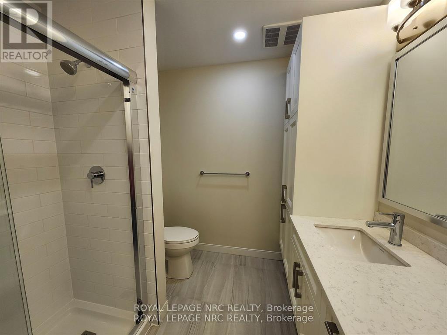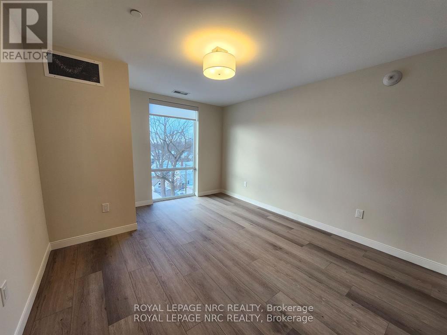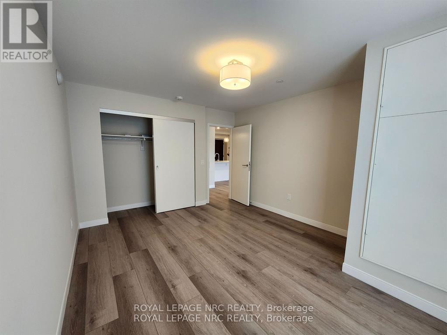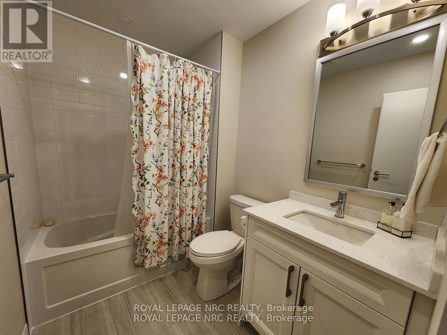402 - 118 West Street Port Colborne, Ontario L3K 0B9
$2,500 Monthly
Gorgeous condo living in the brand new South Port Condos. Fabulous location along the waters of the Welland Shipping Canal and Lake Erie. Walk to shopping, restaurants and more! Luxury living throughout, open concept kitchen to dining area to livingroom to balcony. Two large bedrooms, with primary bedroom having a spacious walk through closet to a beautiful ensuite with large shower an double sinks. South westerly view of the lake from the balcony. The kitchen has quartz counters, under cabinet lighting, ample counter and cabinetry and stainless appliances including a double oven! Luxury vinyl flooring throughout and auto blinds on each window. Laundry closet with stackable Whirlpool washer and dryer. Amenities include a social lounge with outdoor bbqs, exercise room, bicycle storage, electric vehicle charging station and video surveillance at entrances. Available for a 2 year lease but will consider a 1 year lease. Great price at $2500 a month includes heat, hydro, water! Private locker and 2 dedicated parking spaces! Tenant responsible for their own internet, TV etc. Interior access to Pie Guys! (id:53712)
Property Details
| MLS® Number | X12457849 |
| Property Type | Single Family |
| Community Name | 878 - Sugarloaf |
| Amenities Near By | Marina, Park |
| Community Features | Pet Restrictions |
| Easement | Unknown |
| Features | Balcony, In Suite Laundry |
| Parking Space Total | 2 |
| Water Front Type | Waterfront |
Building
| Bathroom Total | 2 |
| Bedrooms Above Ground | 2 |
| Bedrooms Total | 2 |
| Amenities | Exercise Centre, Party Room, Visitor Parking, Storage - Locker |
| Appliances | Dryer, Stove, Washer, Refrigerator |
| Cooling Type | Central Air Conditioning |
| Heating Fuel | Electric |
| Heating Type | Forced Air |
| Size Interior | 1,000 - 1,199 Ft2 |
| Type | Apartment |
Parking
| No Garage |
Land
| Access Type | Public Road, Public Docking |
| Acreage | No |
| Land Amenities | Marina, Park |
| Surface Water | Lake/pond |
Rooms
| Level | Type | Length | Width | Dimensions |
|---|---|---|---|---|
| Main Level | Living Room | 3.53 m | 3.35 m | 3.53 m x 3.35 m |
| Main Level | Kitchen | 4.45 m | 2.74 m | 4.45 m x 2.74 m |
| Main Level | Dining Room | 3.35 m | 2.62 m | 3.35 m x 2.62 m |
| Main Level | Bedroom | 4.51 m | 3.65 m | 4.51 m x 3.65 m |
| Main Level | Bedroom 2 | 4.26 m | 3.65 m | 4.26 m x 3.65 m |
| Main Level | Other | 2.43 m | 2.31 m | 2.43 m x 2.31 m |
| Main Level | Bathroom | Measurements not available | ||
| Main Level | Bathroom | Measurements not available |
Contact Us
Contact us for more information

Sherry Hoover
Salesperson
368 King St.
Port Colborne, Ontario L3K 4H4
(905) 834-9000
www.nrcrealty.ca/

