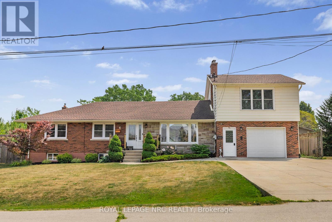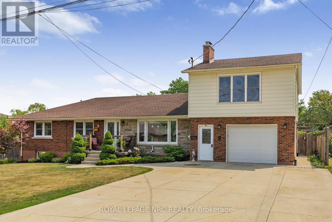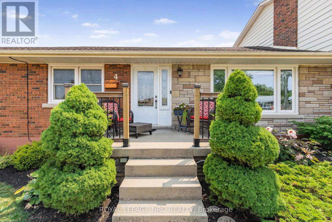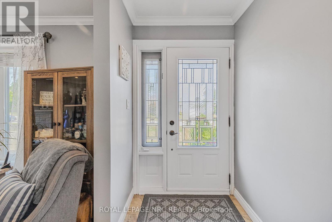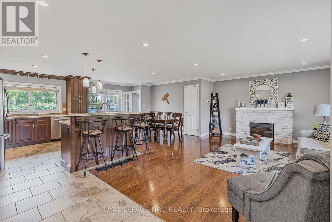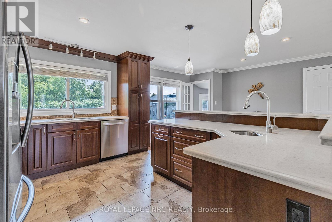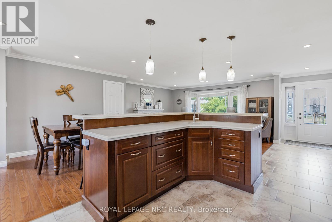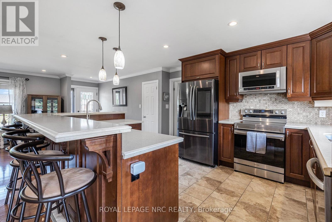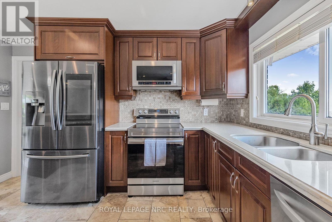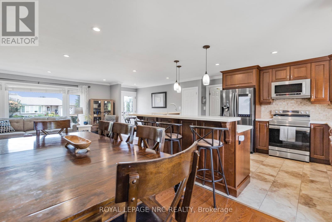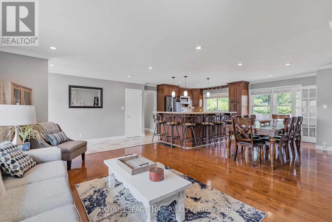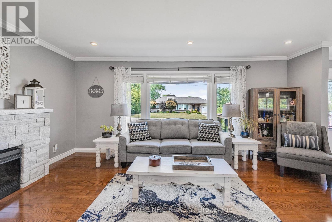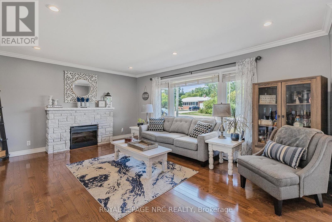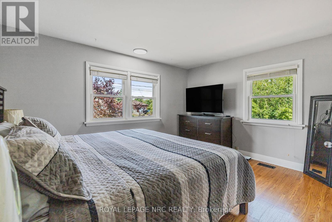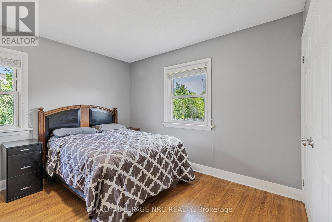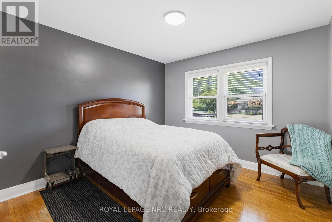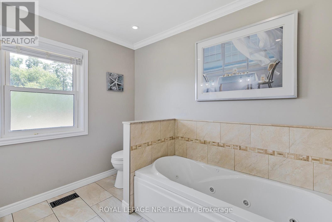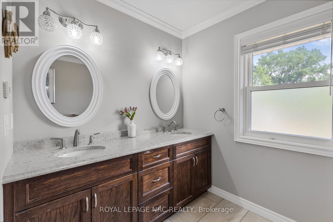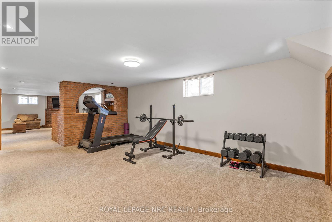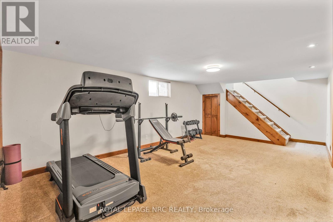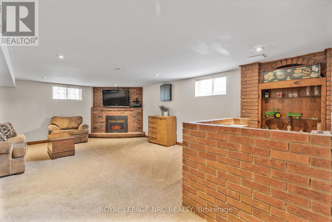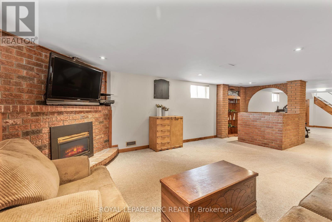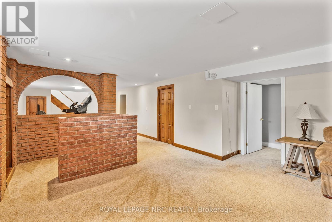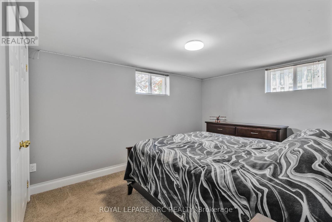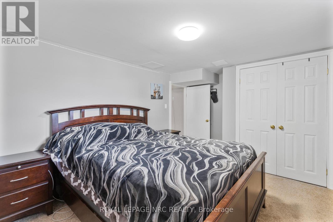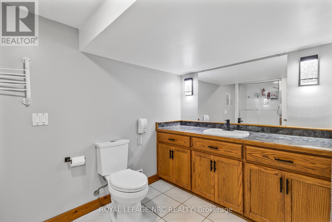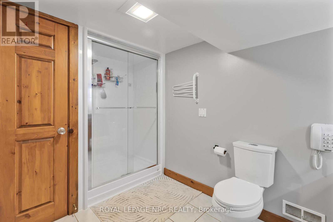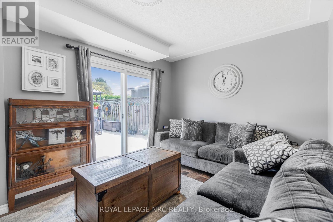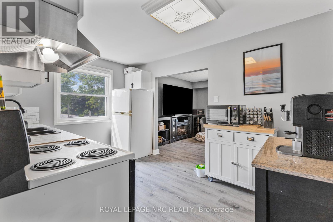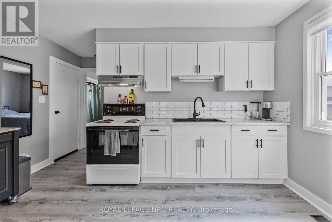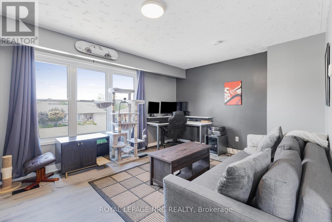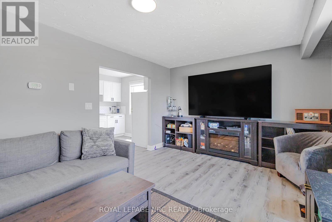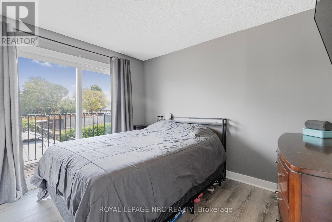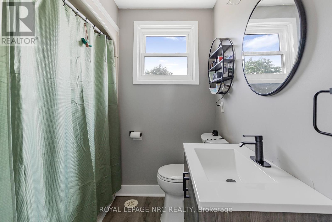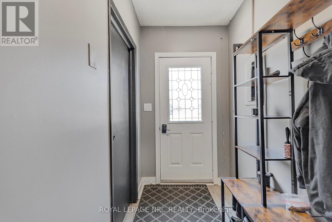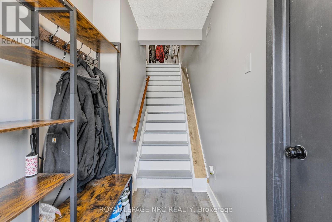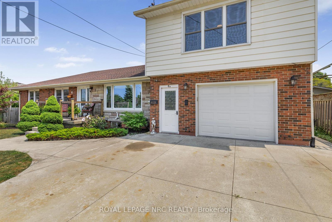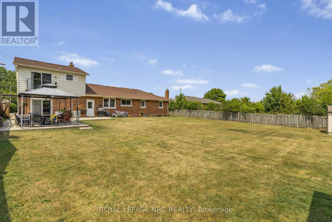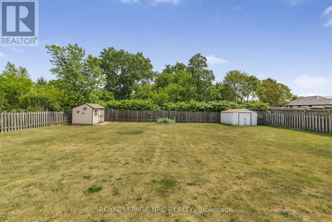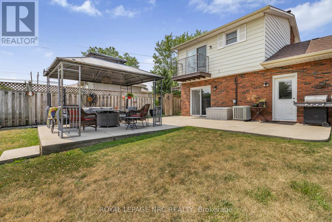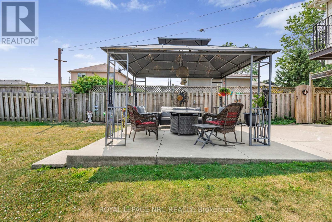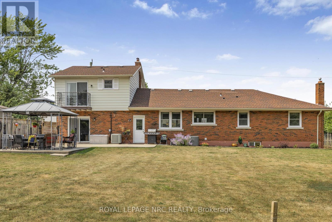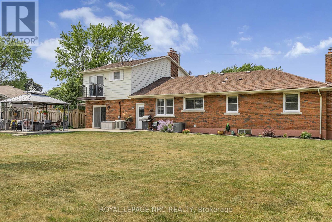4 Cline Road Grimsby, Ontario L3M 4B9
$1,299,900
One.of.a.Kind Legal DUPLEX on a Huge Lot! Legal duplex sits on an impressive 83 x 150 private lot at the end of a quiet street. The main home offers over 2800 sq. ft. of living space with 3+1 bedrooms, an open-concept main floor, and a modern kitchen overlooking the living and dining areas. The fully finished basement provides even more space, complete with a large rec room, extra bedroom, and an office that could easily double as another bedroom. The property also features a separate, self-contained apartment ideal for in-laws, extended family, or rental income. Perfectly located between Downtown Grimsby, Costco and Winona Crossings, and just minutes to the QEW,. This home combines convenience, privacy, and investment potential. Whether you are looking for multi-generational living or income opportunities, this property truly has it all. (id:53712)
Property Details
| MLS® Number | X12342594 |
| Property Type | Multi-family |
| Community Name | 541 - Grimsby West |
| Amenities Near By | Place Of Worship |
| Community Features | Community Centre |
| Equipment Type | Water Heater |
| Features | Cul-de-sac, Conservation/green Belt, Carpet Free, In-law Suite |
| Parking Space Total | 9 |
| Rental Equipment Type | Water Heater |
| Structure | Patio(s), Shed |
Building
| Bathroom Total | 3 |
| Bedrooms Above Ground | 4 |
| Bedrooms Below Ground | 1 |
| Bedrooms Total | 5 |
| Age | 51 To 99 Years |
| Amenities | Fireplace(s) |
| Appliances | Garage Door Opener Remote(s), Water Meter, Dishwasher, Dryer, Freezer, Garage Door Opener, Stove, Washer, Two Refrigerators |
| Architectural Style | Bungalow |
| Basement Features | Separate Entrance |
| Basement Type | Full |
| Cooling Type | Central Air Conditioning |
| Exterior Finish | Aluminum Siding, Brick |
| Fireplace Present | Yes |
| Fireplace Total | 1 |
| Foundation Type | Block |
| Heating Fuel | Natural Gas |
| Heating Type | Forced Air |
| Stories Total | 1 |
| Size Interior | 1,100 - 1,500 Ft2 |
| Type | Duplex |
| Utility Water | Municipal Water |
Parking
| Attached Garage | |
| Garage | |
| R V |
Land
| Acreage | No |
| Fence Type | Fenced Yard |
| Land Amenities | Place Of Worship |
| Sewer | Sanitary Sewer |
| Size Depth | 150 Ft ,3 In |
| Size Frontage | 83 Ft ,2 In |
| Size Irregular | 83.2 X 150.3 Ft |
| Size Total Text | 83.2 X 150.3 Ft|under 1/2 Acre |
| Zoning Description | R2 |
Rooms
| Level | Type | Length | Width | Dimensions |
|---|---|---|---|---|
| Basement | Office | 3.89 m | 2.34 m | 3.89 m x 2.34 m |
| Basement | Bathroom | 2.03 m | 2.82 m | 2.03 m x 2.82 m |
| Basement | Laundry Room | 3.66 m | 2.74 m | 3.66 m x 2.74 m |
| Basement | Exercise Room | 5.97 m | 3.81 m | 5.97 m x 3.81 m |
| Basement | Recreational, Games Room | 7.37 m | 4.55 m | 7.37 m x 4.55 m |
| Basement | Bedroom | 3.1 m | 3.89 m | 3.1 m x 3.89 m |
| Flat | Kitchen | 2.82 m | 4.09 m | 2.82 m x 4.09 m |
| Flat | Living Room | 3.66 m | 5.49 m | 3.66 m x 5.49 m |
| Flat | Bedroom | 3.45 m | 2.79 m | 3.45 m x 2.79 m |
| Flat | Bathroom | 2.26 m | 1.27 m | 2.26 m x 1.27 m |
| Main Level | Kitchen | 6.15 m | 4.17 m | 6.15 m x 4.17 m |
| Main Level | Living Room | 6.78 m | 3.96 m | 6.78 m x 3.96 m |
| Main Level | Primary Bedroom | 4.04 m | 4.17 m | 4.04 m x 4.17 m |
| Main Level | Bedroom 2 | 3.23 m | 4.06 m | 3.23 m x 4.06 m |
| Main Level | Bedroom 3 | 3.17 m | 4.24 m | 3.17 m x 4.24 m |
| Main Level | Bathroom | 2.79 m | 2.72 m | 2.79 m x 2.72 m |
| Main Level | Family Room | 5.44 m | 2.79 m | 5.44 m x 2.79 m |
https://www.realtor.ca/real-estate/28729056/4-cline-road-grimsby-grimsby-west-541-grimsby-west
Contact Us
Contact us for more information
Robert James
Salesperson
36 Main St East
Grimsby, Ontario L3M 1M0
(905) 563-5335
HTTP://www.homesniagara.com

