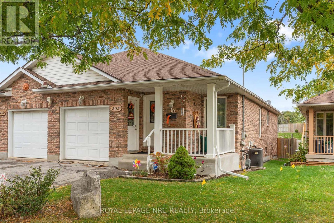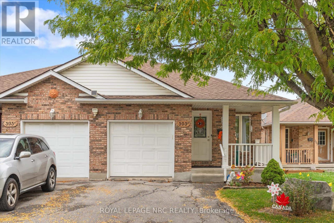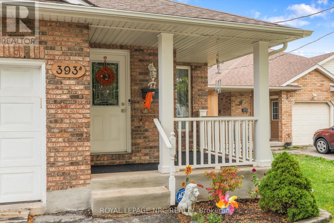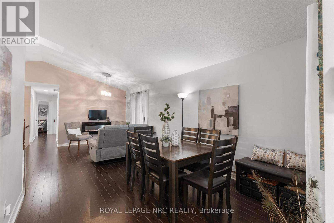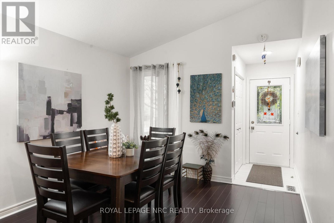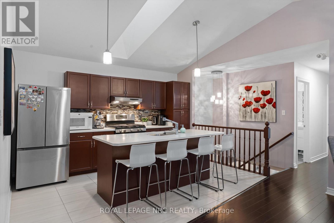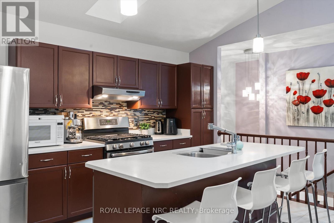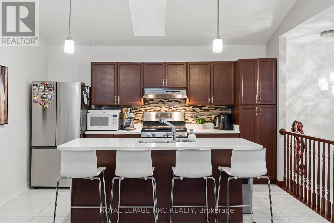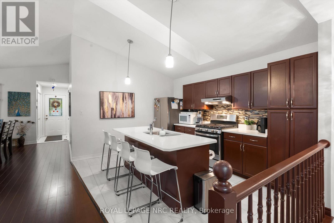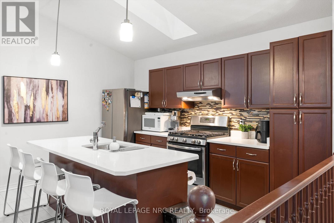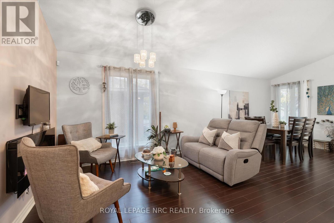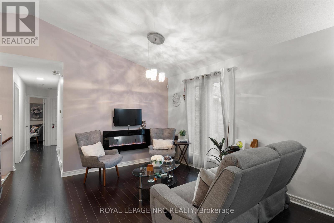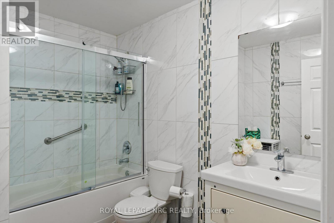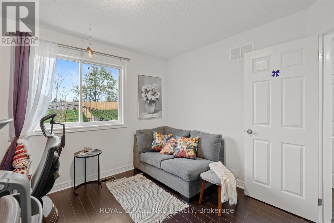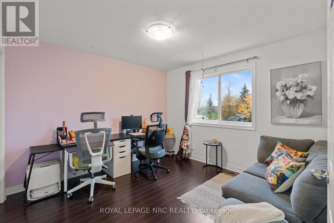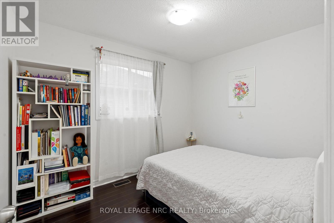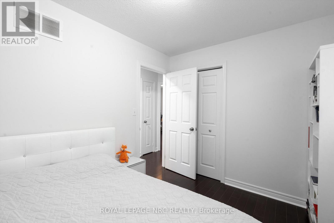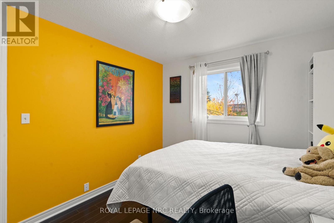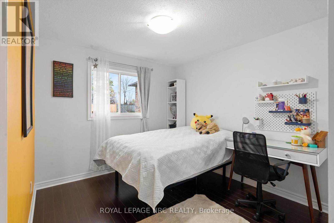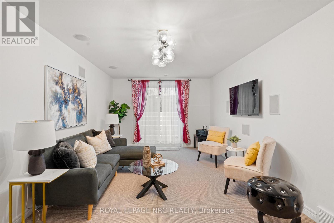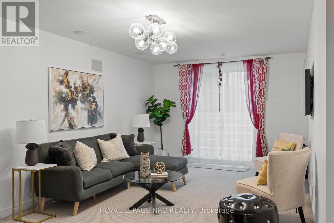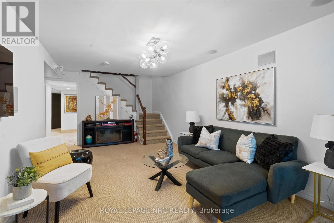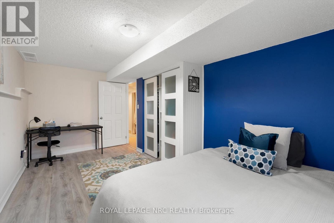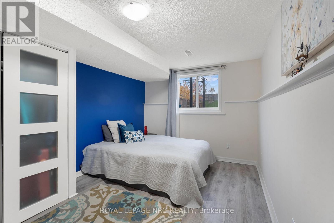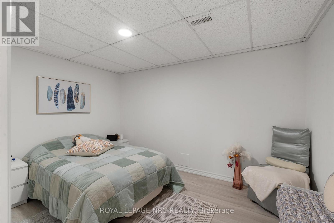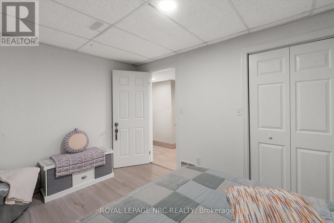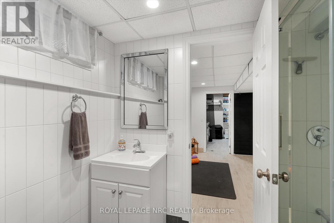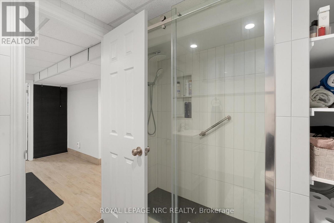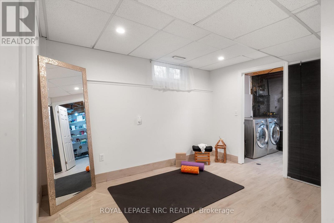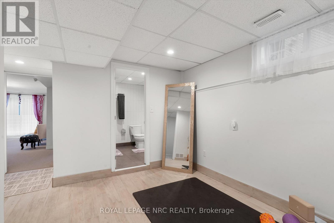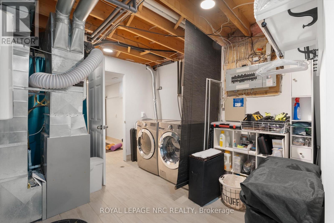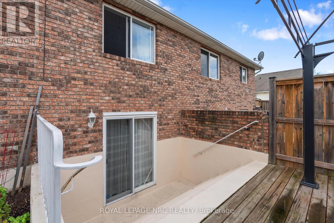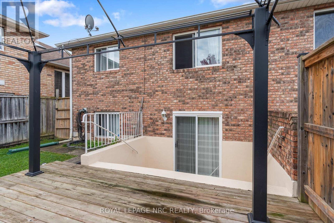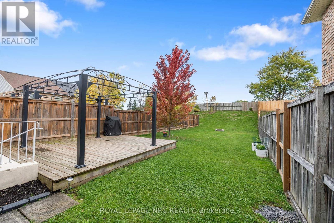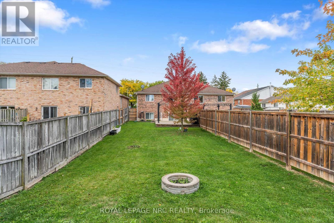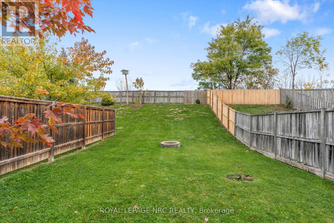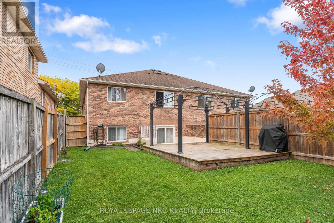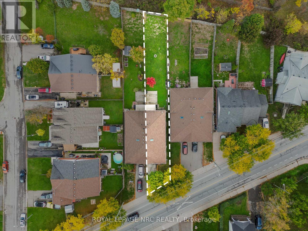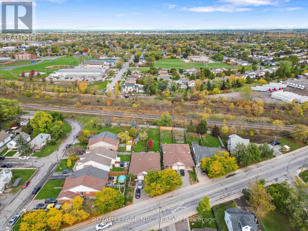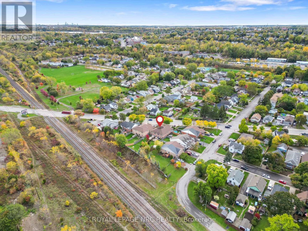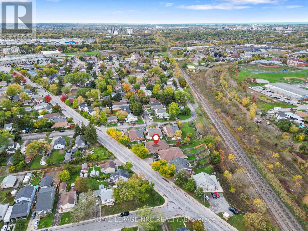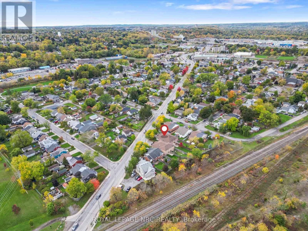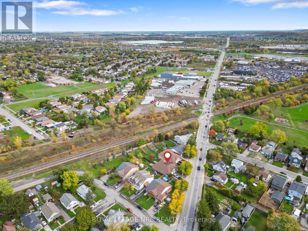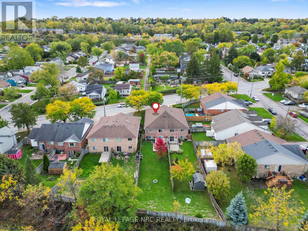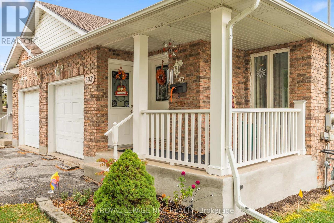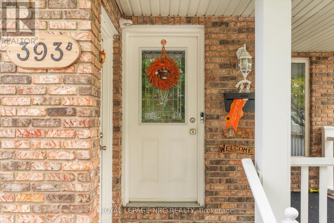393b Glendale Avenue St. Catharines, Ontario L2T 1C5
$599,900
Welcome to 393B Glendale Ave. A beautifully maintained 3+1 bedroom, 2 full bathroom bungalow semi - the perfect blend of convenience, comfort, and space. Ideally located just minutes from every amenity, schools, parks, shopping, and quick 406 highway access, this home makes everyday living effortless. Step inside to find soaring ceilings and an open-concept kitchen that fills with natural light. The spacious bedrooms offer plenty of room for the whole family, working from home or guest space. The bathrooms have both undergone complete transformation in the last few years and are functional and stylish. The lower level has also been recently renovated and features a large recreation room with a walk-out to the backyard - ideal for entertaining or relaxing. There is a possible 5th bedroom downstairs or it provides flexible use as a home office, guest room, or gym. Outside, enjoy an incredible 265-foot deep backyard, your private escape from the bustle of the city - perfect for kids, pets, gardening, or simply unwinding. An attached garage offers extra storage and parking convenience.Meticulously maintained and move-in ready, this home delivers comfort, practicality, and exceptional value in a highly accessible location. (id:53712)
Property Details
| MLS® Number | X12518234 |
| Property Type | Single Family |
| Community Name | 455 - Secord Woods |
| Features | Guest Suite |
| Parking Space Total | 3 |
Building
| Bathroom Total | 2 |
| Bedrooms Above Ground | 4 |
| Bedrooms Total | 4 |
| Age | 16 To 30 Years |
| Amenities | Fireplace(s) |
| Appliances | Water Heater - Tankless, Water Meter |
| Architectural Style | Bungalow |
| Basement Development | Finished |
| Basement Type | Full (finished) |
| Construction Style Attachment | Semi-detached |
| Cooling Type | Central Air Conditioning |
| Exterior Finish | Brick |
| Fireplace Present | Yes |
| Fireplace Total | 2 |
| Foundation Type | Poured Concrete |
| Heating Fuel | Natural Gas |
| Heating Type | Forced Air |
| Stories Total | 1 |
| Size Interior | 700 - 1,100 Ft2 |
| Type | House |
| Utility Water | Municipal Water |
Parking
| Attached Garage | |
| Garage |
Land
| Acreage | No |
| Sewer | Sanitary Sewer |
| Size Depth | 265 Ft ,10 In |
| Size Frontage | 30 Ft ,1 In |
| Size Irregular | 30.1 X 265.9 Ft |
| Size Total Text | 30.1 X 265.9 Ft |
| Zoning Description | R2 |
Rooms
| Level | Type | Length | Width | Dimensions |
|---|---|---|---|---|
| Basement | Exercise Room | 3.633 m | 2.563 m | 3.633 m x 2.563 m |
| Basement | Recreational, Games Room | 6.303 m | 3.337 m | 6.303 m x 3.337 m |
| Basement | Bedroom 4 | 5.388 m | 2.965 m | 5.388 m x 2.965 m |
| Basement | Den | 2.824 m | 3.831 m | 2.824 m x 3.831 m |
| Basement | Bathroom | 2.155 m | 2.407 m | 2.155 m x 2.407 m |
| Main Level | Great Room | 7.155 m | 3.254 m | 7.155 m x 3.254 m |
| Main Level | Kitchen | 4.035 m | 3.608 m | 4.035 m x 3.608 m |
| Main Level | Bathroom | 2.71 m | 2.084 m | 2.71 m x 2.084 m |
| Main Level | Bedroom | 0.229 m | 2.612 m | 0.229 m x 2.612 m |
| Main Level | Bedroom 2 | 3.422 m | 2.88 m | 3.422 m x 2.88 m |
| Main Level | Bedroom 3 | 3.412 m | 3.383 m | 3.412 m x 3.383 m |
Contact Us
Contact us for more information

Ben Lockyer
Salesperson
33 Maywood Ave
St. Catharines, Ontario L2R 1C5
(905) 688-4561
www.nrcrealty.ca/

