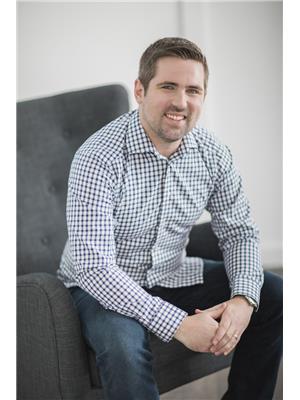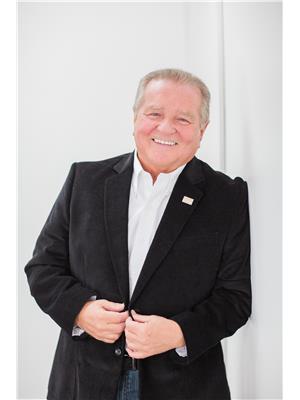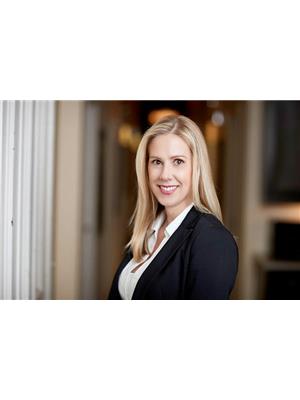38 Maureen Avenue Welland, Ontario L3C 4H6
$579,900
A wonderful family home in a wonderful family neighbourhood! Welcome to 38 Maureen Ave! This well maintained 3+1 bedroom, 2 bathroom raised bungalow is located in one of the most desirable West Welland locations and is within a few minutes walk to major amenities, schools, the Welland River, the Steve Bauer Trail and so much more! Step inside to find a large foyer with access to the garage and a spacious coat closet. Travel up a small set of stairs to find a bright and spacious living room, a formal dining room, a huge eat in kitchen with a lovely solatube skylight, a full 4 piece bathroom and 3 bedrooms each with hardwood flooring. The fully finished basement offers a huge rec room with gas fireplace, a 3 piece bathroom, 2 storage areas, a forth bedroom (with a separate entrance to the backyard via the walk-up to the garage - great in-law suite or rental potential!) and a large finished laundry/mechanical room. We absolutely love that the attached garage features a second lift door (with garage door opener) that opens onto the concrete patio in the backyard. This garage makes an incredible indoor/outdoor living space or a perfect workshop. The fenced backyard provides plenty of lush green grass and a nice sized garden shed with plenty of storage within. The home is even equipped with a natural gas generator that keeps you powered and comfortable no matter what Mother Nature throws at us. Both Holy Name (English Catholic School) and Sacré-Coeur (French Catholic School) Elementary Schools are only a short walk away (also accessible via a pathway located on Westwood Cres). The newly expanded Fitch Street Public Elementary School is also within walking distance. There is a lot to love at 38 Maureen Ave! (id:53712)
Property Details
| MLS® Number | X12110634 |
| Property Type | Single Family |
| Community Name | 769 - Prince Charles |
| Amenities Near By | Schools, Place Of Worship, Park, Hospital |
| Equipment Type | Water Heater - Gas |
| Parking Space Total | 5 |
| Rental Equipment Type | Water Heater - Gas |
| Structure | Patio(s), Porch, Shed |
Building
| Bathroom Total | 2 |
| Bedrooms Above Ground | 3 |
| Bedrooms Below Ground | 1 |
| Bedrooms Total | 4 |
| Age | 51 To 99 Years |
| Amenities | Fireplace(s) |
| Appliances | Garage Door Opener Remote(s), Central Vacuum, Water Meter, Dryer, Stove, Washer, Window Coverings, Refrigerator |
| Architectural Style | Raised Bungalow |
| Basement Development | Finished |
| Basement Features | Separate Entrance |
| Basement Type | N/a (finished) |
| Construction Style Attachment | Detached |
| Cooling Type | Central Air Conditioning |
| Exterior Finish | Vinyl Siding, Brick |
| Fireplace Present | Yes |
| Fireplace Total | 1 |
| Fireplace Type | Insert |
| Foundation Type | Poured Concrete |
| Heating Fuel | Natural Gas |
| Heating Type | Forced Air |
| Stories Total | 1 |
| Size Interior | 1,100 - 1,500 Ft2 |
| Type | House |
| Utility Power | Generator |
| Utility Water | Municipal Water |
Parking
| Attached Garage | |
| Garage |
Land
| Acreage | No |
| Fence Type | Fenced Yard |
| Land Amenities | Schools, Place Of Worship, Park, Hospital |
| Landscape Features | Landscaped |
| Sewer | Sanitary Sewer |
| Size Depth | 120 Ft ,3 In |
| Size Frontage | 60 Ft ,2 In |
| Size Irregular | 60.2 X 120.3 Ft |
| Size Total Text | 60.2 X 120.3 Ft|under 1/2 Acre |
| Zoning Description | Rl1 |
Rooms
| Level | Type | Length | Width | Dimensions |
|---|---|---|---|---|
| Basement | Recreational, Games Room | 4.8 m | 6.3 m | 4.8 m x 6.3 m |
| Basement | Bedroom | 5.7 m | 3.57 m | 5.7 m x 3.57 m |
| Basement | Laundry Room | 5.9 m | 2.9 m | 5.9 m x 2.9 m |
| Main Level | Foyer | 2.16 m | 3.22 m | 2.16 m x 3.22 m |
| Main Level | Living Room | 3.66 m | 5.24 m | 3.66 m x 5.24 m |
| Main Level | Dining Room | 3.01 m | 3.17 m | 3.01 m x 3.17 m |
| Main Level | Kitchen | 4.81 m | 3.02 m | 4.81 m x 3.02 m |
| Main Level | Bedroom | 2.6 m | 3.01 m | 2.6 m x 3.01 m |
| Main Level | Bedroom | 3.02 m | 3.77 m | 3.02 m x 3.77 m |
| Main Level | Bedroom | 2.71 m | 3.65 m | 2.71 m x 3.65 m |
Utilities
| Cable | Installed |
| Sewer | Installed |
Contact Us
Contact us for more information

Michael Grocholsky
Salesperson
1815 Merrittville Hwy, Unit 1
Fonthill, Ontario L0S 1E6
(905) 892-0222
www.nrcrealty.ca/

Roman Grocholsky
Salesperson
1815 Merrittville Hwy, Unit 1
Fonthill, Ontario L0S 1E6
(905) 892-0222
www.nrcrealty.ca/

Chanda Giancola
Salesperson
33 Maywood Ave
St. Catharines, Ontario L2R 1C5
(905) 688-4561
www.nrcrealty.ca/








































