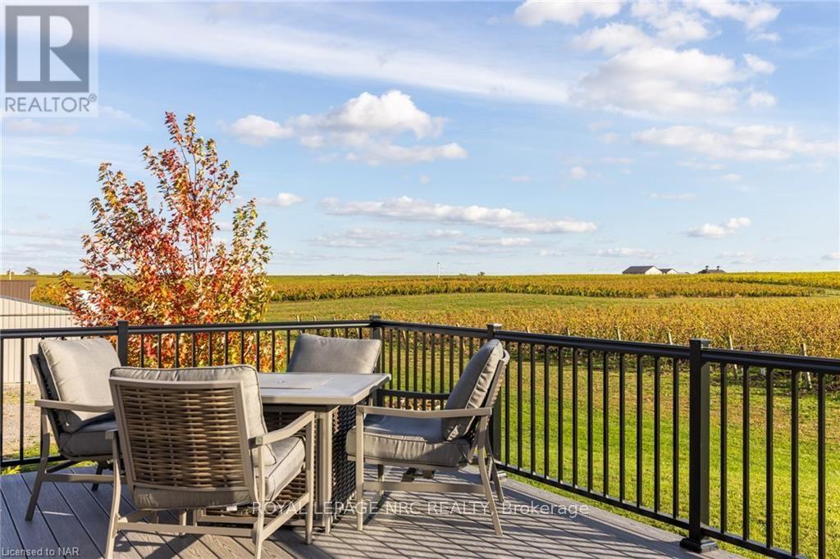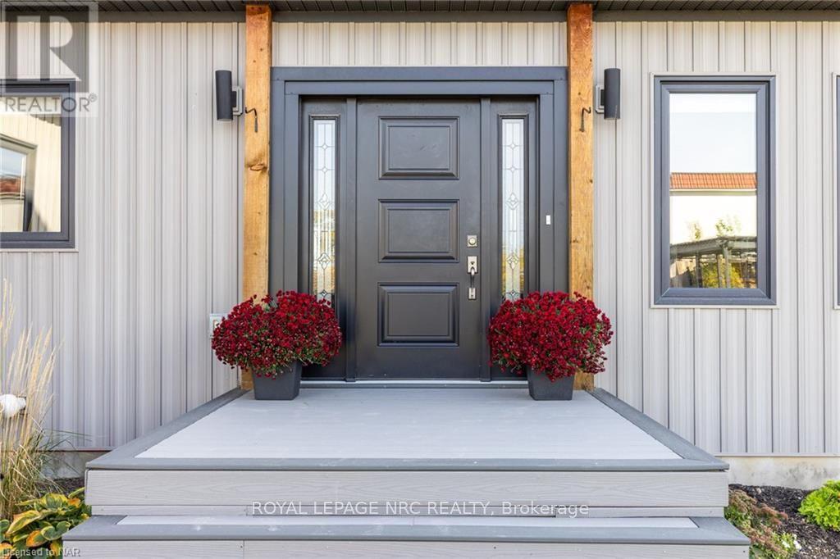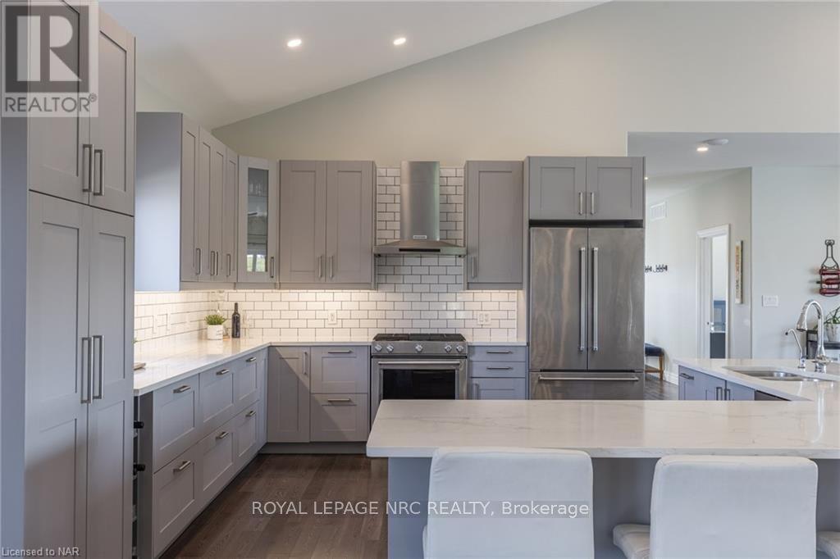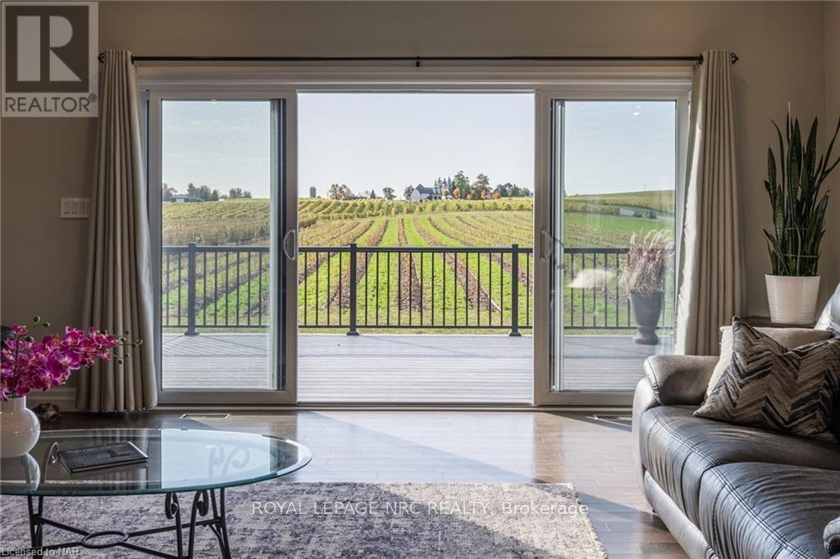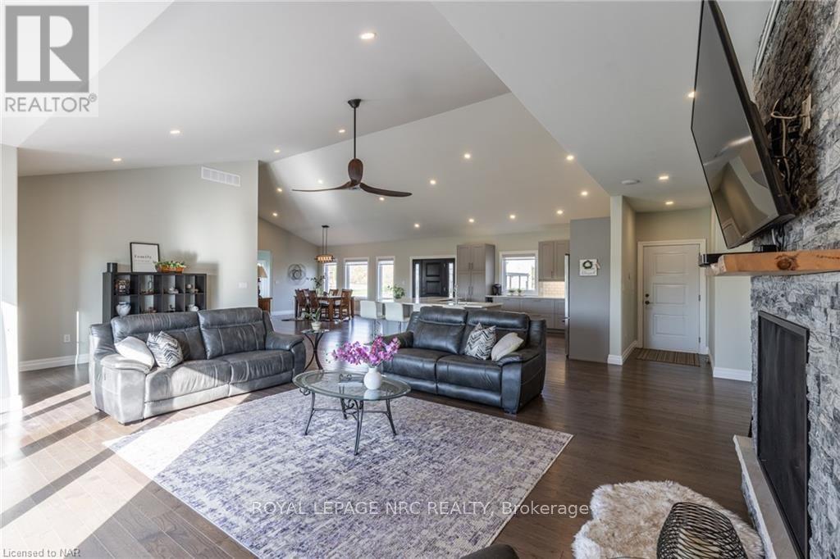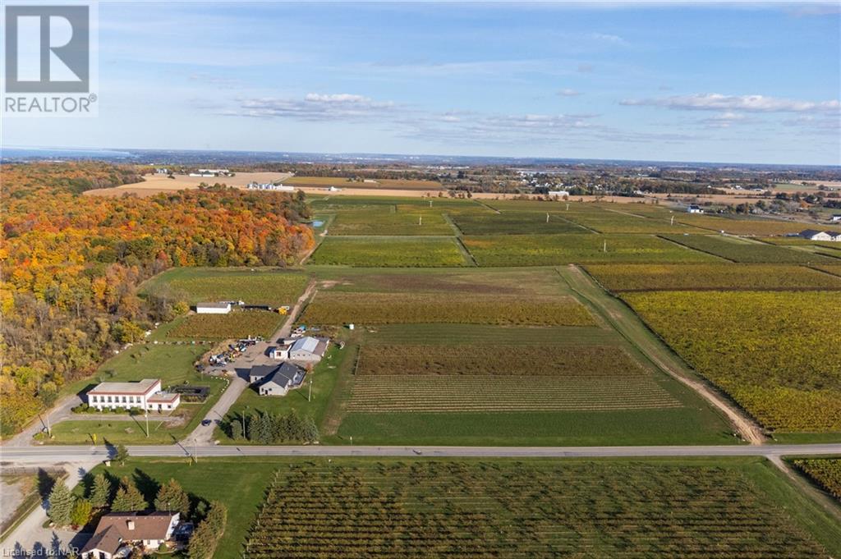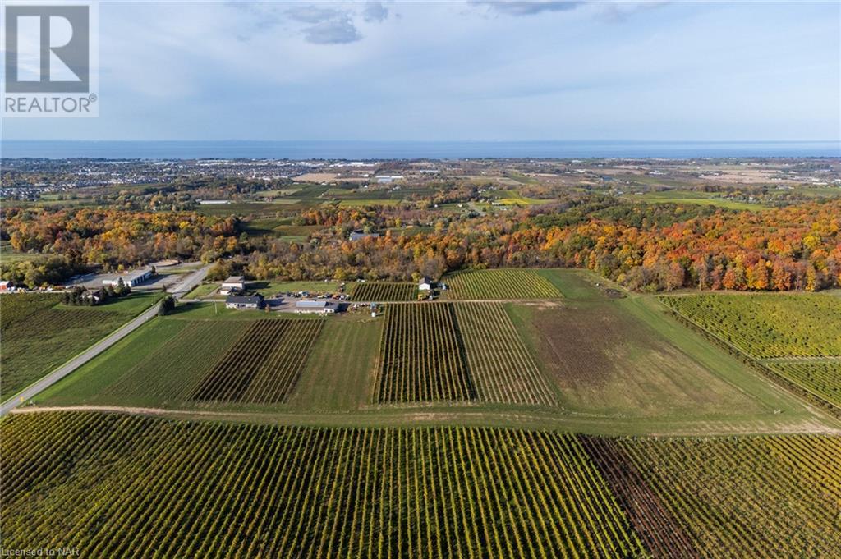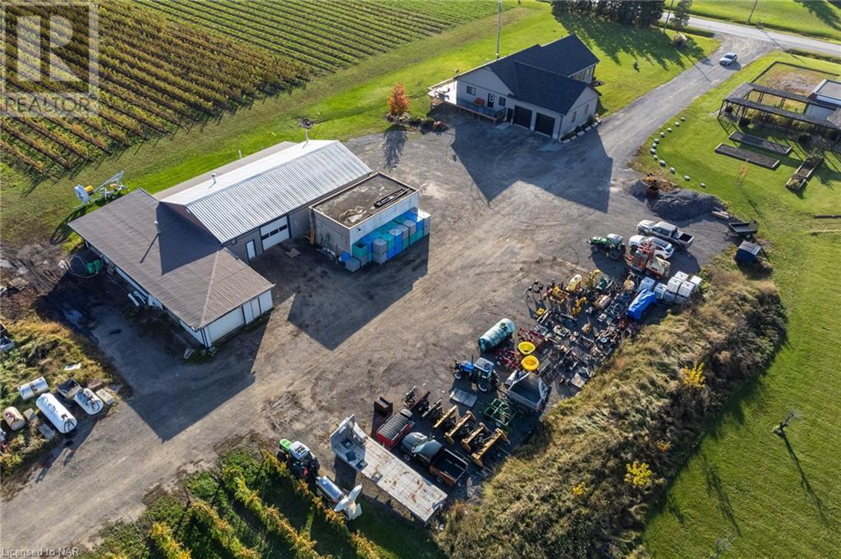3753 Quarry Road Lincoln (982 - Beamsville), Ontario L3J 1X4
$2,250,000
Create the lifestyle you’ve always wanted. Establish roots in this gorgeous, newly constructed 2,550 sf bungalow, perfectly positioned on the slopes of the Beamsville Bench. Build dreams in the detached, recently renovated 4,700 sf heated shop and 1,000 sf storage building (or rent each out to supplement your mortgage). Proudly walk your 22 acre farm and continue your nature hike on the adjacent Bruce Trail. Prepare a gourmet meal in this sun-soaked, open concept kitchen. Relax at the enormous island and enjoy captivating, ever-changing views of this beautiful vineyard. Enjoy sunset views with family and friends on the inviting, expansive outdoor deck. Give your teenagers the freedom to grow up in the country with lots of space to explore on ATVs, work on their toys in the shop or enjoy bonfires with friends (easy to add another 2-3 bedrooms in the lower level if required). This property is incredibly versatile. Previously run as an estate winery and would make a beautiful wedding venue, flexibility and fluidity exist in current and potential zoning. The newly planted vineyard is just coming into its own. The current owner owns a farm management company and could seamlessly transition into nurturing the vineyard for you. Perhaps the shop and additional storage buildings are your main draw - infinite possibilities abound with these great spaces. Located among the most noted family-run, boutique estate wineries in Canada (some within walking distance), yet still so close to city life, 3753 Quarry Road is home. (id:53712)
Property Details
| MLS® Number | X9767564 |
| Property Type | Single Family |
| Community Name | 982 - Beamsville |
| AmenitiesNearBy | Hospital |
| EquipmentType | None |
| Features | Sump Pump |
| ParkingSpaceTotal | 22 |
| RentalEquipmentType | None |
| Structure | Deck, Barn, Workshop |
Building
| BathroomTotal | 1 |
| BedroomsAboveGround | 2 |
| BedroomsTotal | 2 |
| Amenities | Fireplace(s) |
| Appliances | Water Treatment, Water Purifier, Water Heater, Water Softener, Dishwasher, Dryer, Garage Door Opener, Range, Refrigerator, Stove, Washer, Window Coverings |
| ArchitecturalStyle | Bungalow |
| BasementDevelopment | Partially Finished |
| BasementFeatures | Walk-up |
| BasementType | N/a (partially Finished) |
| ConstructionStyleAttachment | Detached |
| CoolingType | Central Air Conditioning |
| ExteriorFinish | Concrete, Vinyl Siding |
| FireProtection | Alarm System |
| FireplacePresent | Yes |
| FireplaceTotal | 1 |
| FoundationType | Poured Concrete |
| HeatingFuel | Natural Gas |
| HeatingType | Forced Air |
| StoriesTotal | 1 |
| Type | House |
Parking
| Attached Garage |
Land
| Acreage | Yes |
| LandAmenities | Hospital |
| Sewer | Septic System |
| SizeTotalText | 10 - 24.99 Acres |
| ZoningDescription | Agricultural |
Rooms
| Level | Type | Length | Width | Dimensions |
|---|---|---|---|---|
| Basement | Recreational, Games Room | 12.24 m | 9.09 m | 12.24 m x 9.09 m |
| Basement | Utility Room | 4.62 m | 5.1 m | 4.62 m x 5.1 m |
| Basement | Other | 7.31 m | 8.78 m | 7.31 m x 8.78 m |
| Basement | Other | 2.34 m | 2.44 m | 2.34 m x 2.44 m |
| Main Level | Foyer | Measurements not available | ||
| Main Level | Dining Room | 4.59 m | 3.17 m | 4.59 m x 3.17 m |
| Main Level | Kitchen | 4.59 m | 3.65 m | 4.59 m x 3.65 m |
| Main Level | Living Room | 8.91 m | 7.13 m | 8.91 m x 7.13 m |
| Main Level | Primary Bedroom | 5.35 m | 5.18 m | 5.35 m x 5.18 m |
| Main Level | Other | 3.42 m | 1.82 m | 3.42 m x 1.82 m |
| Main Level | Bedroom | 7.31 m | 5.2 m | 7.31 m x 5.2 m |
| Main Level | Laundry Room | 4.16 m | 1.9 m | 4.16 m x 1.9 m |
| Main Level | Bathroom | 2.33 m | 1.82 m | 2.33 m x 1.82 m |
https://www.realtor.ca/real-estate/27575326/3753-quarry-road-lincoln-982-beamsville-982-beamsville
Interested?
Contact us for more information
Kim Kunselman
Salesperson
33 Maywood Ave
St. Catharines, Ontario L2R 1C5
Gregory Chew
Salesperson
82 Lake Street, Unit 200
St. Catharines, Ontario L2R 5X4








