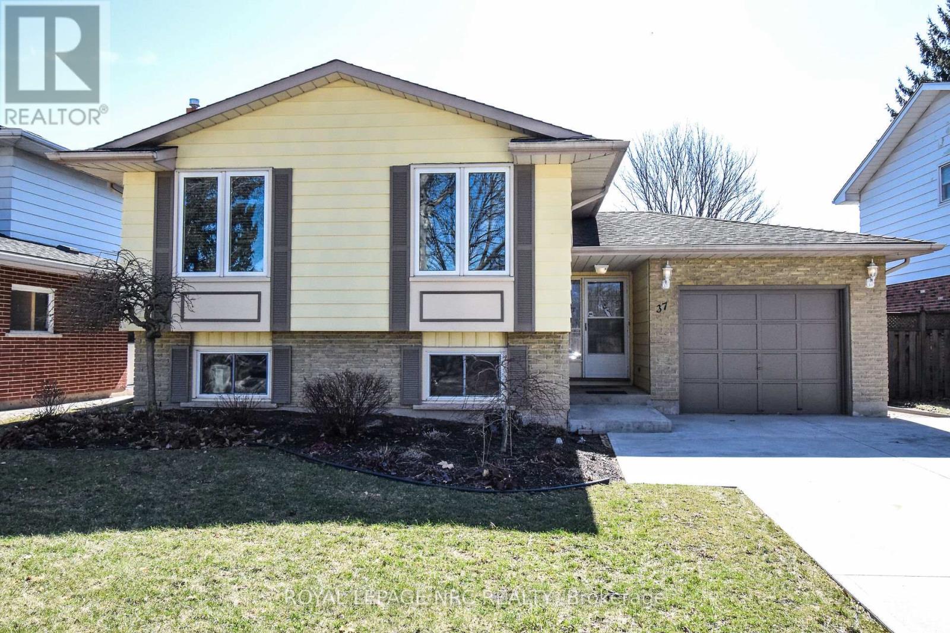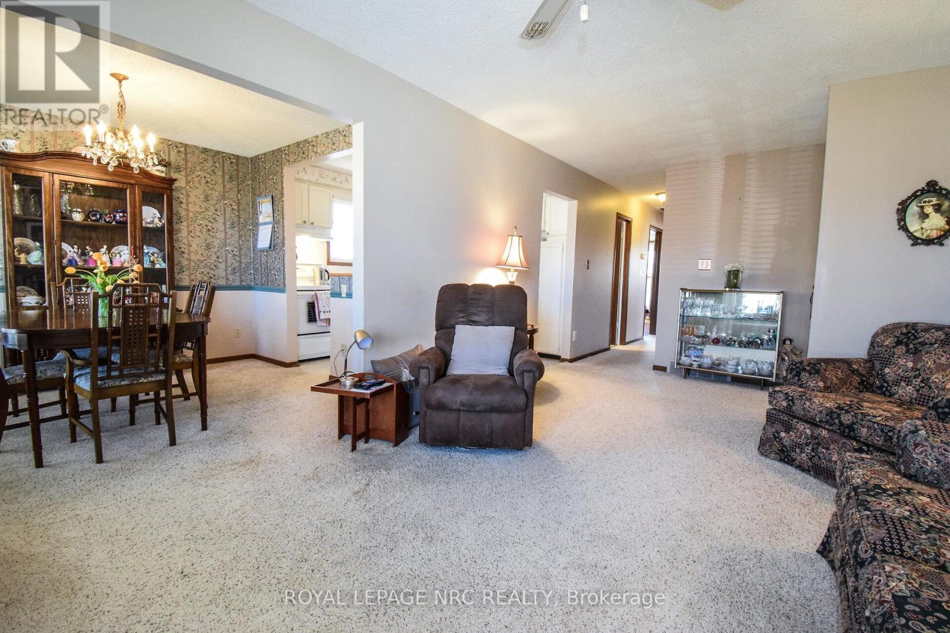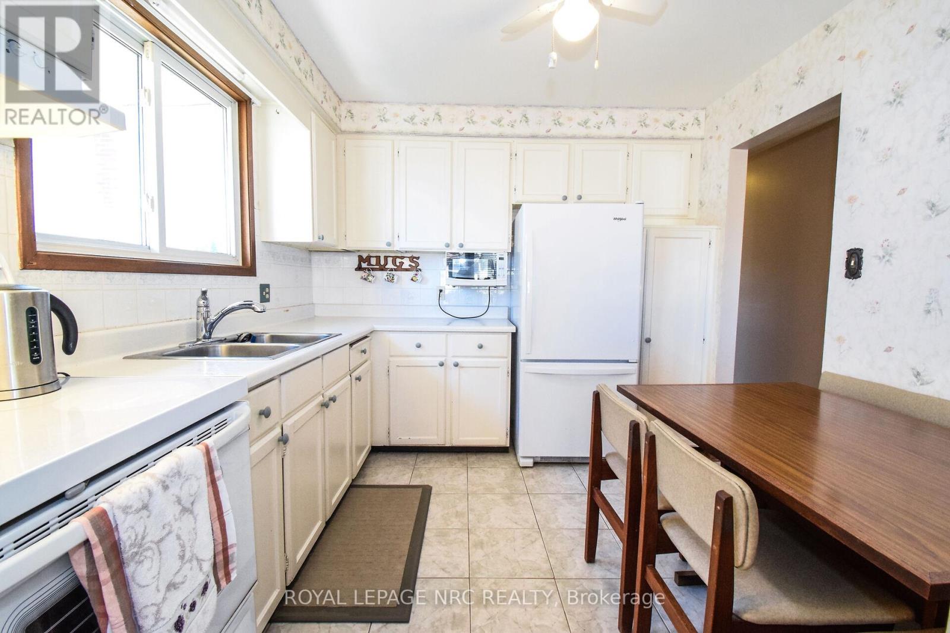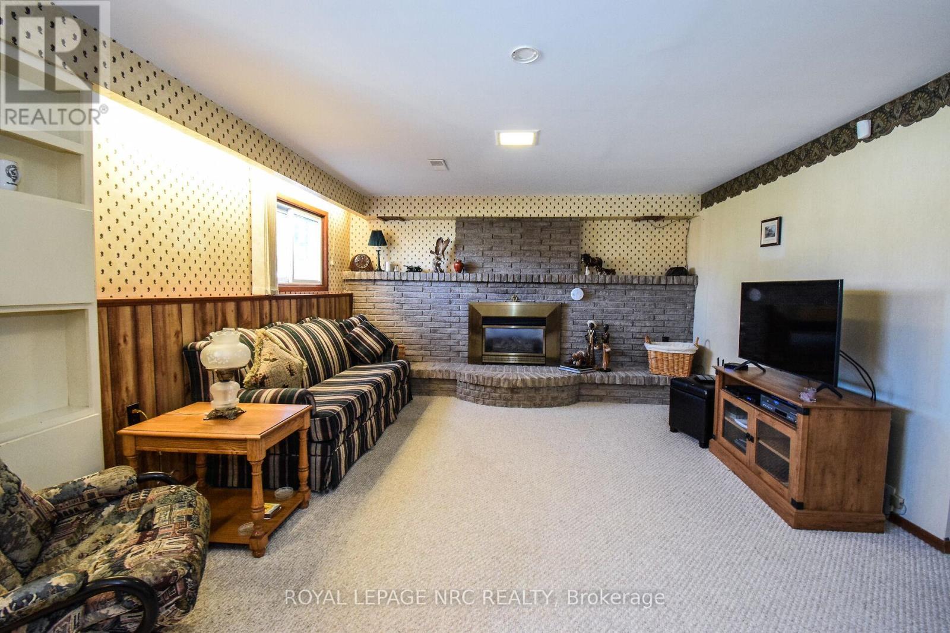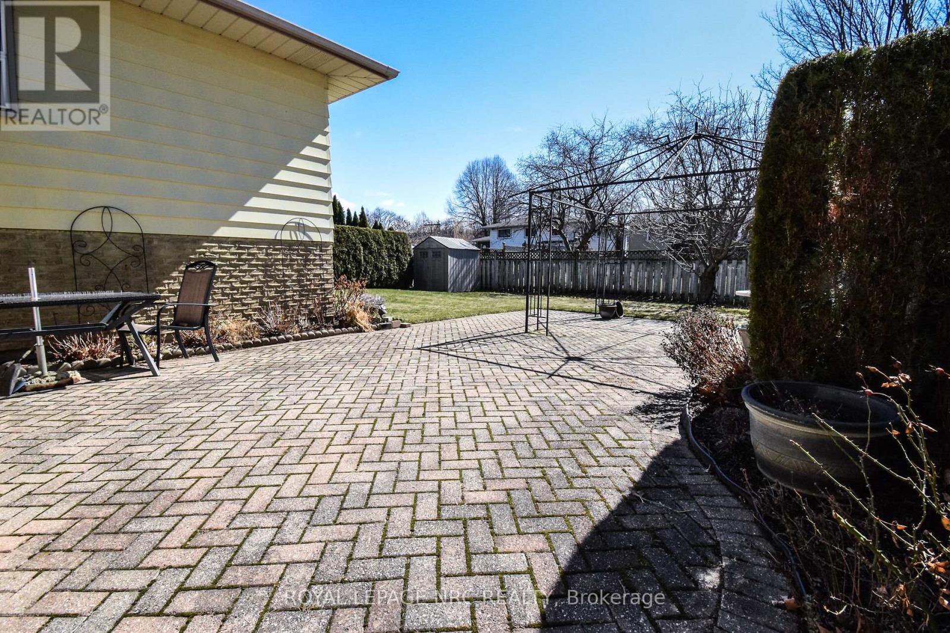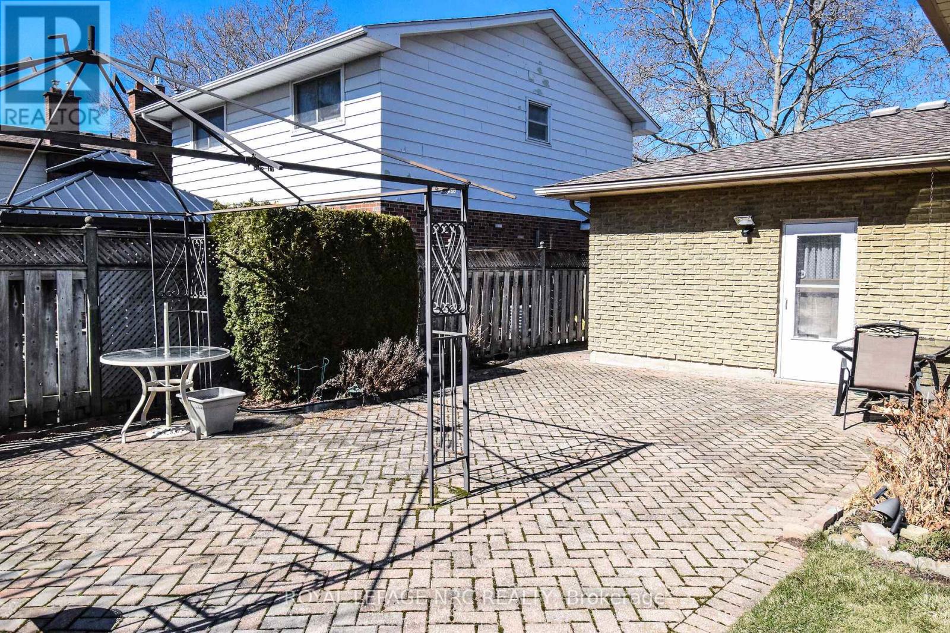37 Rochelle Drive St. Catharines, Ontario L2M 6Y6
$664,500
"WELL CARED FOR 3+1 BED, 2 FULL BATH RAISED BUNGALOW WITH ATTACHED GARAGE FINISHED LOWER LEVEL WITH LARGE FAMILY RM & GAS FIREPLACE & BASEMENT WALKOUT WITH POTENTIAL IN-LAW CAPABILITY,BOASTING APPROX 1800 SQ FT OF LIVING AREA, AND FENCED PRIVATE BACK YARD WITH INTERLOCK PATIO, IN DESIRABLE NORTHEND LOCATION, WITH TRAILS & WALKING DISTANCE TO THE WELLAND CANAL IS A GREAT OPPORTUNITY AND MUST SEE" Welcome to 37 Rochelle Dr in St. Catharines, As you approach, you notice the large double wide concrete drive great for 4+ cars and attached garage with inside access. Enter into the home and you are greeted with large foyer entrance with inside access to garage on one side and stairs leading up and down stairs. Heading upstairs and you notice the pride in ownership immediately with large L-Shaped living room & dining room combination with generous sized eat-in kitchen with plenty of counter & cabinet space. As you continue, you notice 3 generous sized bedrooms with plenty of closet space and a 4 pc main bath. Downstairs you have beautiful family rm with gas-fireplace and another bedroom & 3pc bath (easily set up in-law on the lower level) with walk-up to the back yard. Outside enjoy the private fenced yard with nice interlock patio & gazebo.(roof, windows, furnace & central air all done between 2006-2010) Close to schools, trails, Welland Canal. Outlet Mall, amenities and only minutes from Niagara on the Lake. Come view this home and appreciate the care and love this family home has to offer. (id:53712)
Property Details
| MLS® Number | X12027726 |
| Property Type | Single Family |
| Community Name | 441 - Bunting/Linwell |
| Equipment Type | Water Heater |
| Features | Flat Site, Gazebo |
| Parking Space Total | 5 |
| Rental Equipment Type | Water Heater |
| Structure | Patio(s), Shed |
Building
| Bathroom Total | 2 |
| Bedrooms Above Ground | 3 |
| Bedrooms Below Ground | 1 |
| Bedrooms Total | 4 |
| Age | 31 To 50 Years |
| Amenities | Fireplace(s) |
| Appliances | Garage Door Opener Remote(s), Water Meter, Central Vacuum, Dryer, Garage Door Opener, Microwave, Stove, Washer, Refrigerator |
| Architectural Style | Raised Bungalow |
| Basement Development | Finished |
| Basement Features | Walk Out |
| Basement Type | Full (finished) |
| Construction Style Attachment | Detached |
| Cooling Type | Central Air Conditioning |
| Exterior Finish | Aluminum Siding, Brick Facing |
| Fireplace Present | Yes |
| Fireplace Total | 1 |
| Flooring Type | Carpeted |
| Foundation Type | Poured Concrete |
| Heating Fuel | Natural Gas |
| Heating Type | Forced Air |
| Stories Total | 1 |
| Size Interior | 700 - 1,100 Ft2 |
| Type | House |
| Utility Water | Municipal Water |
Parking
| Attached Garage | |
| Garage |
Land
| Acreage | No |
| Fence Type | Fully Fenced |
| Sewer | Sanitary Sewer |
| Size Depth | 105 Ft |
| Size Frontage | 50 Ft |
| Size Irregular | 50 X 105 Ft |
| Size Total Text | 50 X 105 Ft|under 1/2 Acre |
| Zoning Description | R1 |
Rooms
| Level | Type | Length | Width | Dimensions |
|---|---|---|---|---|
| Lower Level | Bathroom | 2.82 m | 2.05 m | 2.82 m x 2.05 m |
| Lower Level | Laundry Room | 4.31 m | 2.77 m | 4.31 m x 2.77 m |
| Lower Level | Family Room | 6.26 m | 4 m | 6.26 m x 4 m |
| Lower Level | Bedroom 4 | 4.31 m | 3.38 m | 4.31 m x 3.38 m |
| Main Level | Foyer | 2.36 m | 1.72 m | 2.36 m x 1.72 m |
| Main Level | Living Room | 4.62 m | 3.18 m | 4.62 m x 3.18 m |
| Main Level | Dining Room | 3.18 m | 3.54 m | 3.18 m x 3.54 m |
| Main Level | Kitchen | 3.03 m | 3.18 m | 3.03 m x 3.18 m |
| Main Level | Bathroom | 2.97 m | 2.1 m | 2.97 m x 2.1 m |
| Main Level | Bedroom | 4.31 m | 2.97 m | 4.31 m x 2.97 m |
| Main Level | Bedroom 2 | 3.38 m | 2.97 m | 3.38 m x 2.97 m |
| Main Level | Bedroom 3 | 2.97 m | 2.51 m | 2.97 m x 2.51 m |
Utilities
| Cable | Installed |
| Sewer | Installed |
Contact Us
Contact us for more information

Terry Cox
Salesperson
www.facebook.com/TERRYCOX.8819
www.linkedin.com/in/terry-cox-9a84a725/
www.instagram.com/terrycox.royallepage/
33 Maywood Ave
St. Catharines, Ontario L2R 1C5
(905) 688-4561
www.nrcrealty.ca/

