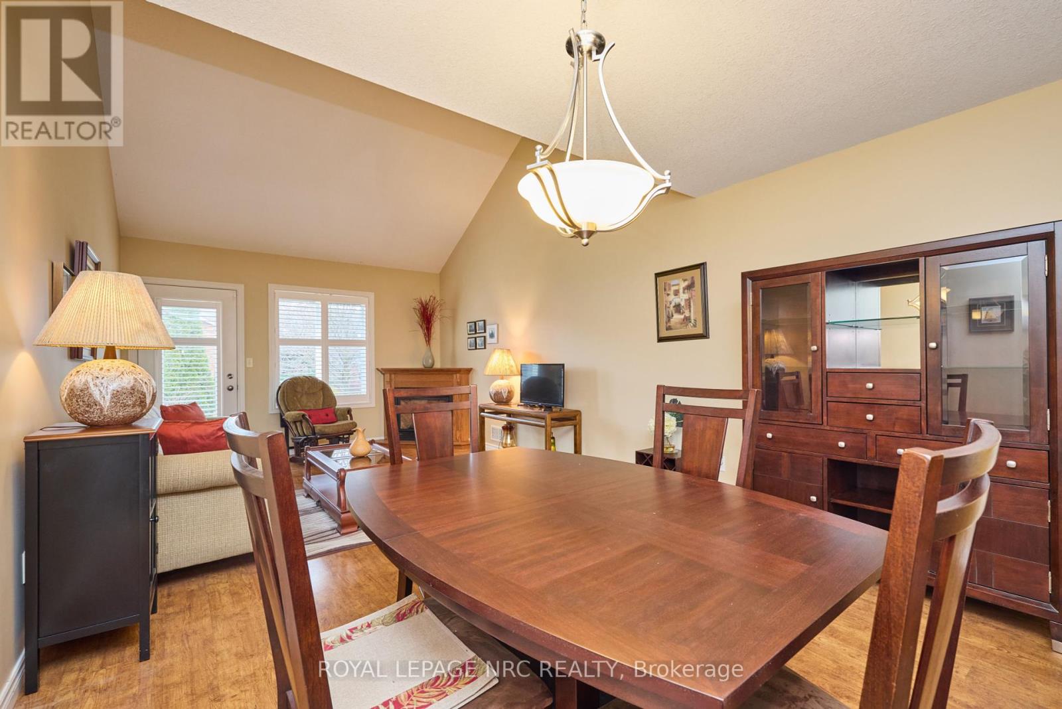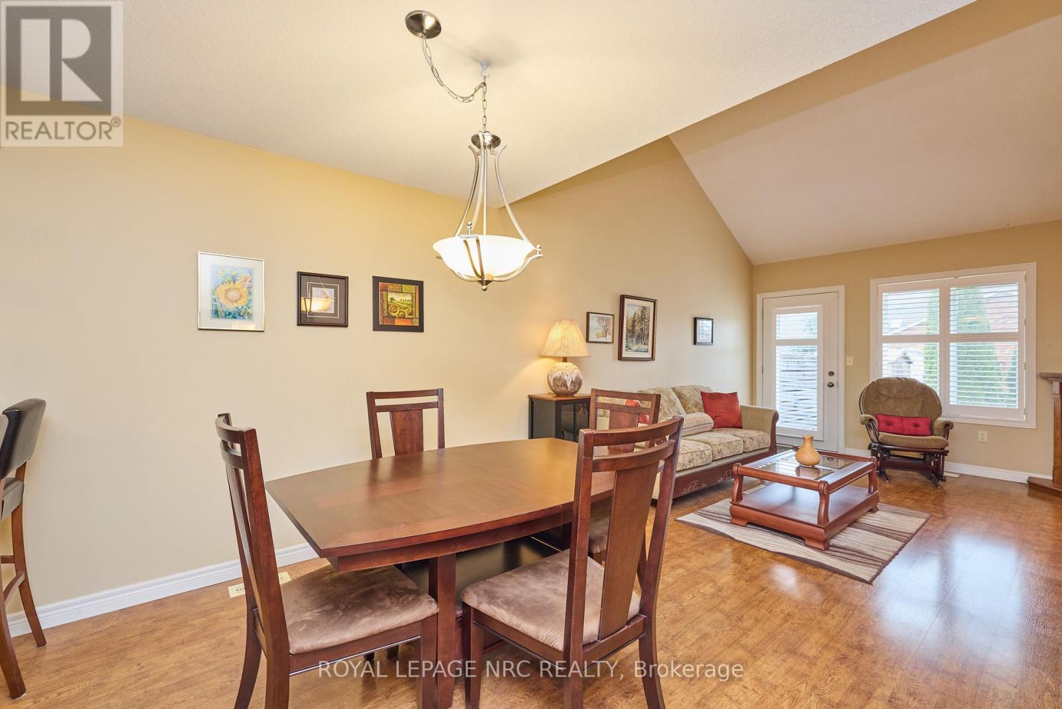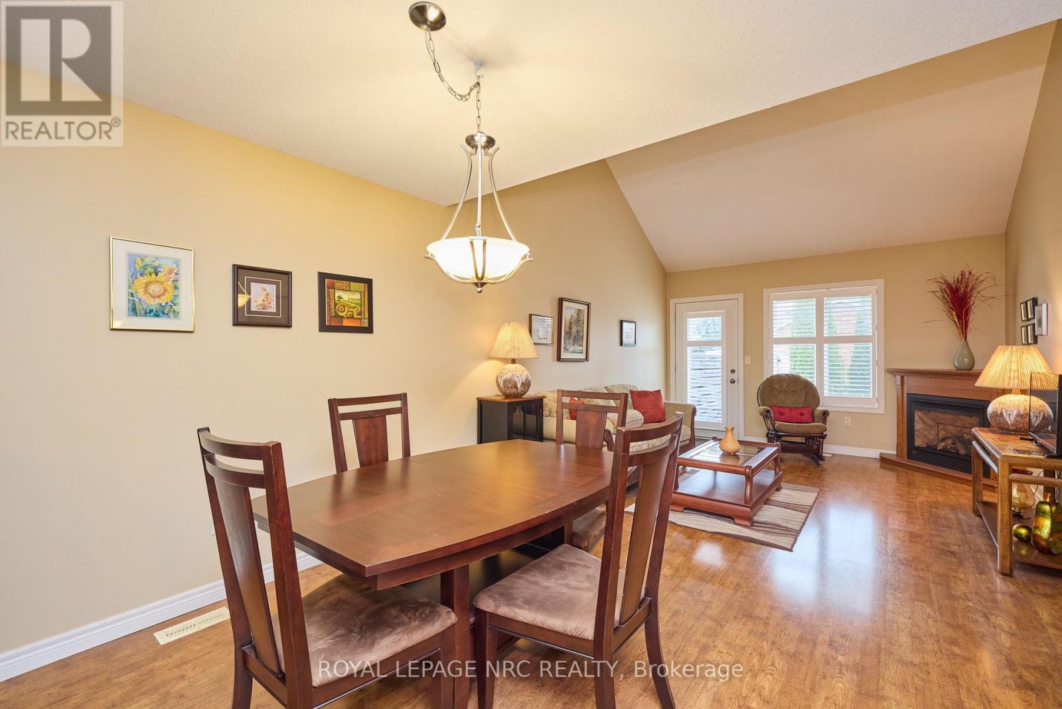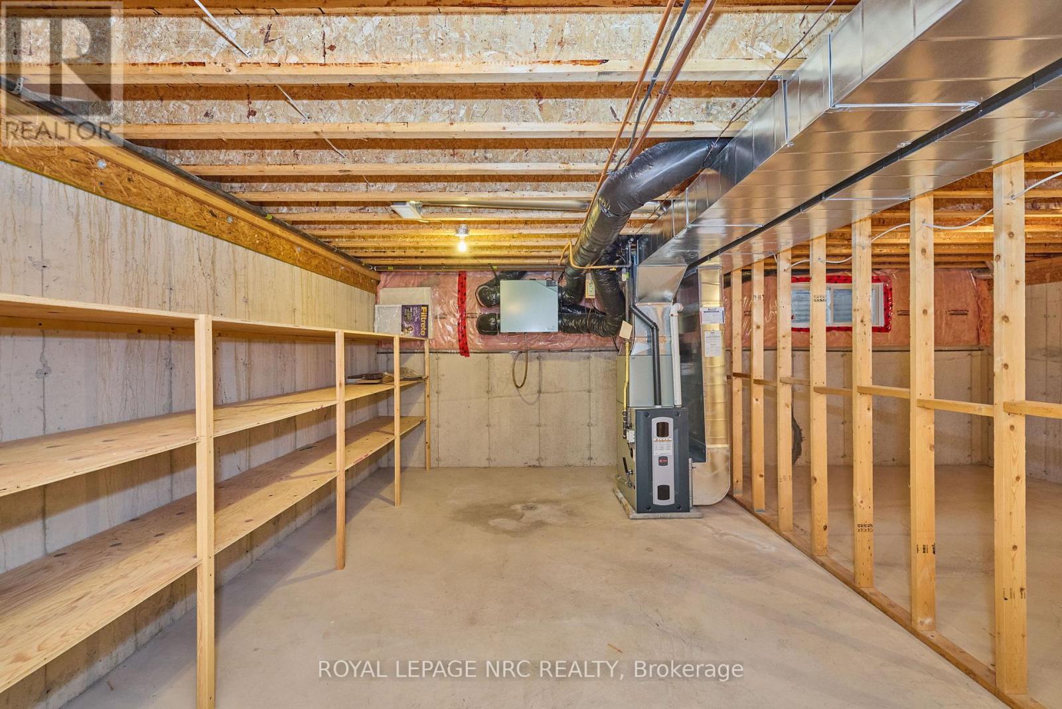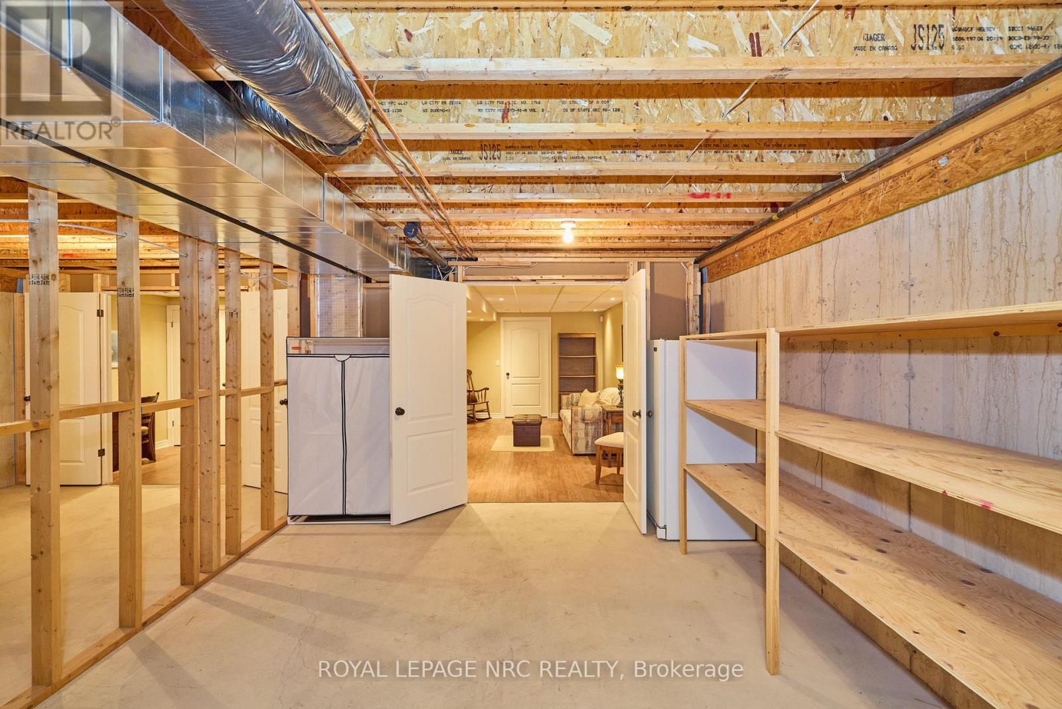37 Maple Street Port Colborne, Ontario L3K 6G7
$677,000
Welcome to 37 Maple Street located in the desirable Portal Village Retirement Community! This freehold bungaloft features a main floor primary suite, open concept kitchen, dining room, living room, main floor laundry and 4pc bathroom. The loft offers a spacious bedroom, 3pc bathroom and a large tv/sitting area overlooking the main floor. The partially finished basement features tons of storage and a rec room. Newer large composite deck off the living room and a single attached garage. This home is spotless and move in ready. (id:53712)
Property Details
| MLS® Number | X12053798 |
| Property Type | Single Family |
| Community Name | 878 - Sugarloaf |
| Equipment Type | Water Heater |
| Parking Space Total | 2 |
| Rental Equipment Type | Water Heater |
Building
| Bathroom Total | 2 |
| Bedrooms Above Ground | 2 |
| Bedrooms Total | 2 |
| Appliances | Garage Door Opener Remote(s), Water Meter, All, Dishwasher, Dryer, Freezer, Stove, Washer, Refrigerator |
| Basement Development | Partially Finished |
| Basement Type | N/a (partially Finished) |
| Construction Style Attachment | Attached |
| Cooling Type | Central Air Conditioning |
| Exterior Finish | Brick |
| Fireplace Present | Yes |
| Fireplace Total | 1 |
| Foundation Type | Poured Concrete |
| Heating Fuel | Natural Gas |
| Heating Type | Forced Air |
| Stories Total | 2 |
| Size Interior | 1,500 - 2,000 Ft2 |
| Type | Row / Townhouse |
| Utility Water | Municipal Water |
Parking
| Attached Garage | |
| Garage |
Land
| Acreage | No |
| Sewer | Sanitary Sewer |
| Size Depth | 137 Ft ,9 In |
| Size Frontage | 24 Ft ,3 In |
| Size Irregular | 24.3 X 137.8 Ft |
| Size Total Text | 24.3 X 137.8 Ft |
Rooms
| Level | Type | Length | Width | Dimensions |
|---|---|---|---|---|
| Second Level | Bedroom 2 | 4.48 m | 3.31 m | 4.48 m x 3.31 m |
| Second Level | Loft | 4.91 m | 4 m | 4.91 m x 4 m |
| Basement | Office | 3.47 m | 1.89 m | 3.47 m x 1.89 m |
| Basement | Other | 6.6 m | 3.43 m | 6.6 m x 3.43 m |
| Basement | Recreational, Games Room | 5.21 m | 3.2 m | 5.21 m x 3.2 m |
| Main Level | Foyer | 2.11 m | 2.8 m | 2.11 m x 2.8 m |
| Main Level | Laundry Room | 1.82 m | 1.81 m | 1.82 m x 1.81 m |
| Main Level | Kitchen | 2.69 m | 3.28 m | 2.69 m x 3.28 m |
| Main Level | Dining Room | 3.7 m | 2.94 m | 3.7 m x 2.94 m |
| Main Level | Living Room | 3.79 m | 4.2 m | 3.79 m x 4.2 m |
| Main Level | Primary Bedroom | 5.15 m | 3.36 m | 5.15 m x 3.36 m |
Contact Us
Contact us for more information

Roman Grocholsky
Salesperson
1815 Merrittville Hwy, Unit 1
Fonthill, Ontario L0S 1E6
(905) 892-0222
www.nrcrealty.ca/

Chanda Giancola
Salesperson
33 Maywood Ave
St. Catharines, Ontario L2R 1C5
(905) 688-4561
www.nrcrealty.ca/

Michael Grocholsky
Salesperson
1815 Merrittville Hwy, Unit 1
Fonthill, Ontario L0S 1E6
(905) 892-0222
www.nrcrealty.ca/

















