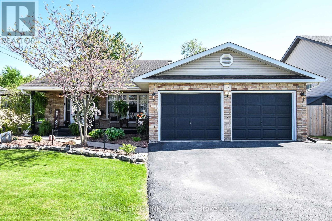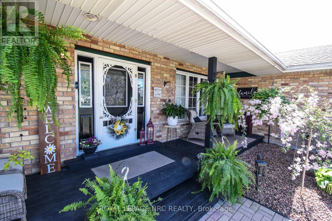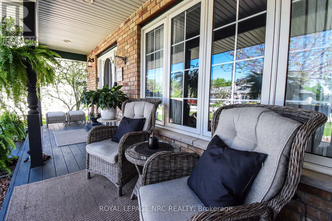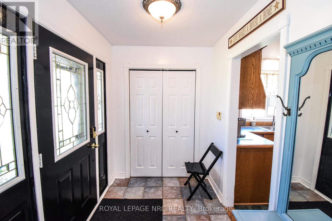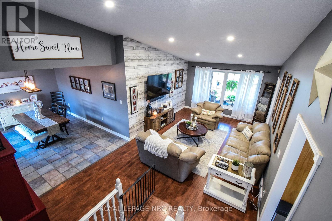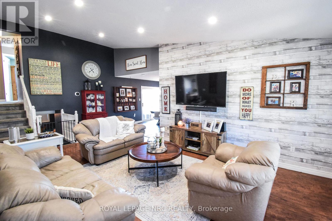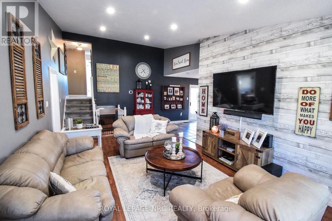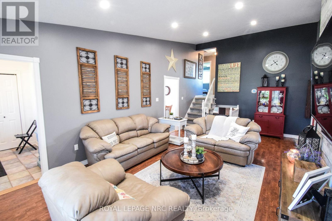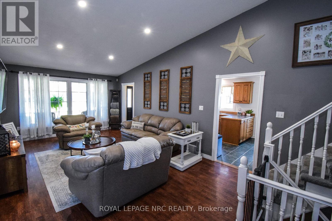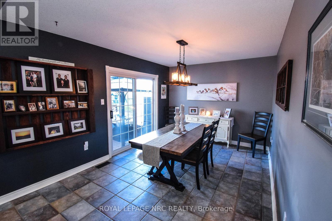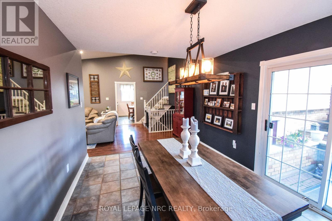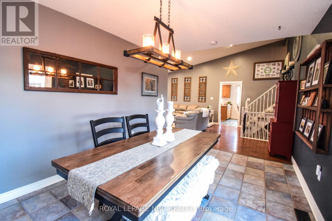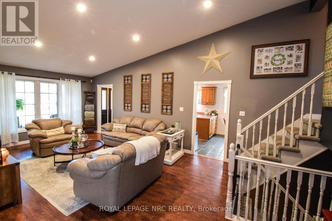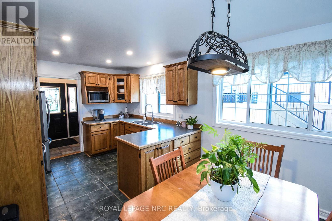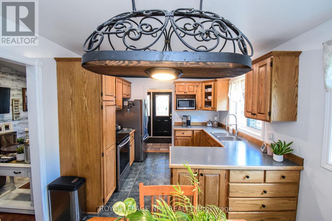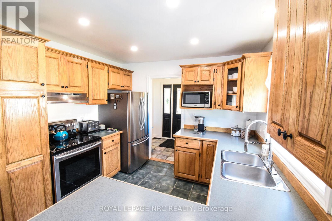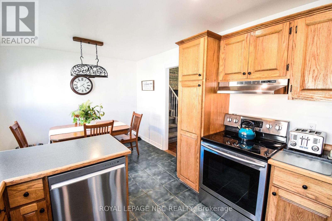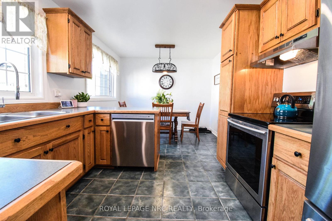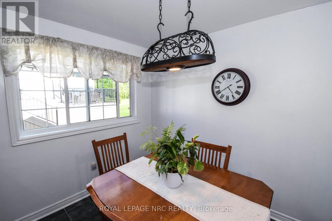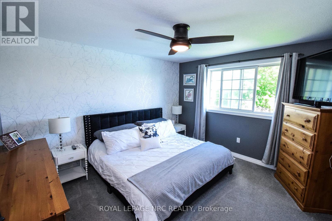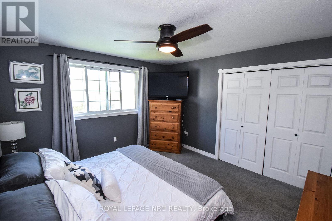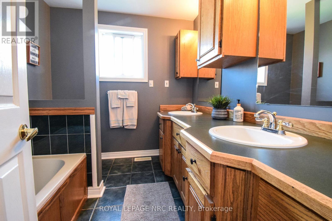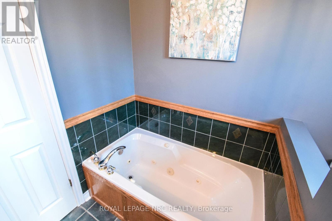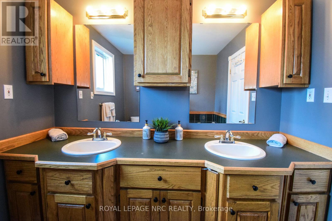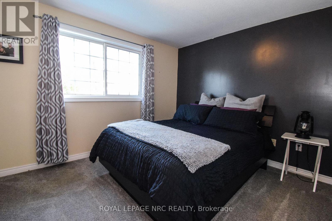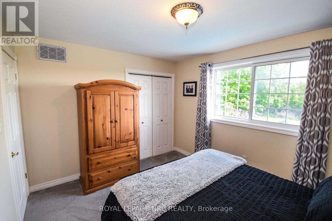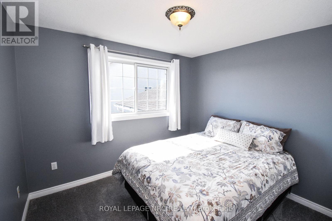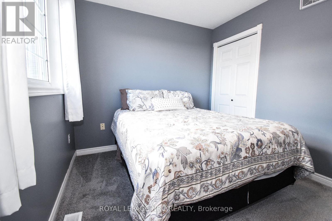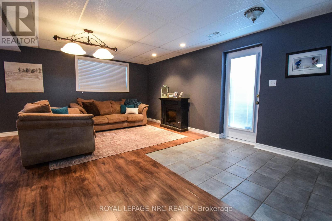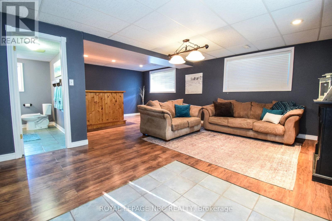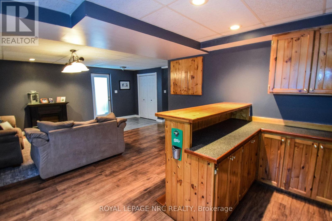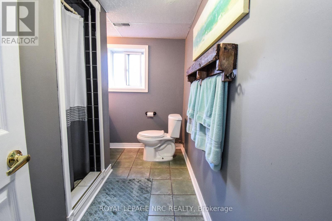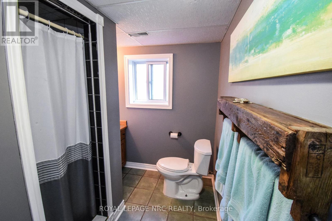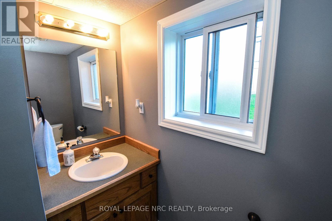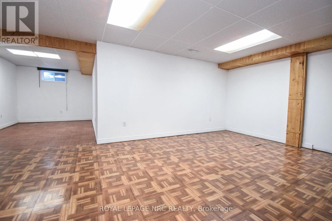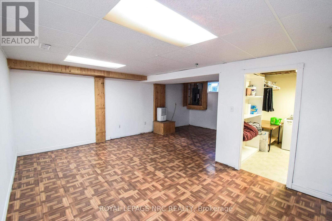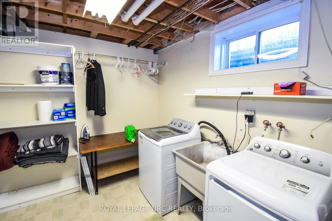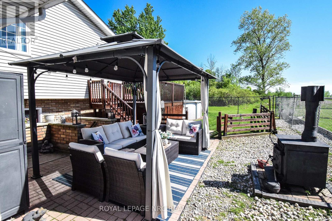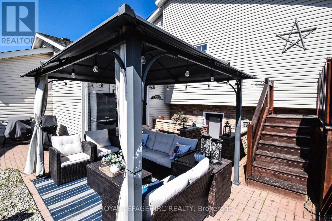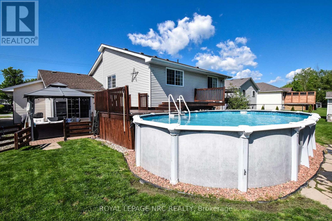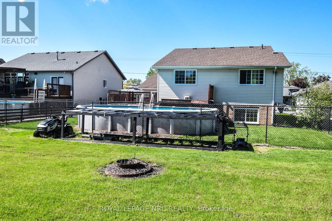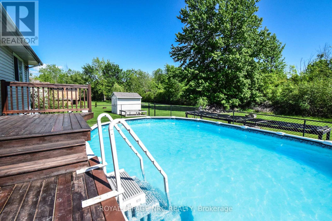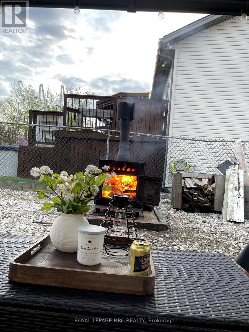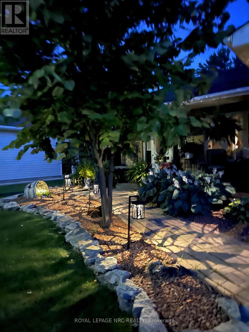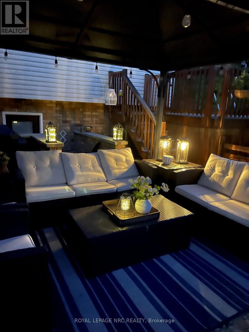37 Biggar Road Thorold, Ontario L0S 1K0
$749,500
"STUNNING 4-LEVEL DETACHED BACKSPLIT (1998) 3 BED, 2 FULL BATH, IN-LAW POTENTIAL, 22.5 X 30 FT DOUBLE CAR GARAGE WITH 10 FT HEIGHT, ABOVE GROUND POOL WITH DECK & PATIO, ON THE EDGE OF TOWN & COUNTRY, BOASTING APPROX 2400 SQ FT OF LIVING SPACE, NO REAR NEIGHBOURS, WALKING DISTANCE TO WELLAND CANAL, IS A GREAT OPPORTUNITY FOR SOMEONE WANTING TO HAVE A QUIET LOCATION" Welcome to 37 Biggar Road in Thorold (Pt Robinson). Situated on a quiet street you approach and notice how meticulous the yard and landscaping is with large double drive & oversized 2 car garage great for parking appox 6 vehicles. Walking up to front door you notice the covered large front porch great for relaxing on the nice mornings or summer evenings. Enter inside and you are greeted with large foyer area with spacious size Living Rm & Dining Rm(patio door to patio) area (vaulted ceiling with pot lighting on one side) & good sized eat-in kitchen & dinette area with plenty of cabinet & counter space with built-in appls. Upstairs you are met with 3 good sized bedrooms with a separate 4pc bath room. Head to the lower level where you notice a good sized Family room & bar with 3pc bath and walk-out to patio/pool area and can easily be converted to in-law set up. Head to the finished basement where easily could be a games rooms/recroom area with laundry and another walk out. Once you have completed the inside, head out to your beautiful back yard and enjoy your beautiful yard with Above ground pool (solar heating), a separate deck & patio area & fully fenced in with no rear neighbours. Great for bbqs and family get togethers. ONLY minutes from Nfalls, Welland, St. Catharines & Fonthill and New Niagara South Hospital currently being built. (id:53712)
Property Details
| MLS® Number | X12175811 |
| Property Type | Single Family |
| Community Name | 561 - Port Robinson |
| Equipment Type | Water Heater - Tankless |
| Features | Level Lot, Flat Site, Gazebo |
| Parking Space Total | 6 |
| Pool Type | Above Ground Pool |
| Rental Equipment Type | Water Heater - Tankless |
| Structure | Deck, Porch |
Building
| Bathroom Total | 2 |
| Bedrooms Above Ground | 3 |
| Bedrooms Total | 3 |
| Age | 16 To 30 Years |
| Appliances | Garage Door Opener Remote(s), Water Meter, Dishwasher, Dryer, Stove, Washer, Window Coverings, Refrigerator |
| Basement Development | Finished |
| Basement Features | Walk Out |
| Basement Type | Full (finished) |
| Construction Style Attachment | Detached |
| Construction Style Split Level | Backsplit |
| Cooling Type | Central Air Conditioning |
| Exterior Finish | Brick, Vinyl Siding |
| Flooring Type | Carpeted |
| Foundation Type | Poured Concrete |
| Heating Fuel | Natural Gas |
| Heating Type | Forced Air |
| Size Interior | 1,100 - 1,500 Ft2 |
| Type | House |
| Utility Water | Municipal Water |
Parking
| Attached Garage | |
| Garage |
Land
| Acreage | No |
| Fence Type | Fully Fenced, Fenced Yard |
| Landscape Features | Landscaped |
| Sewer | Sanitary Sewer |
| Size Depth | 114 Ft ,9 In |
| Size Frontage | 62 Ft |
| Size Irregular | 62 X 114.8 Ft |
| Size Total Text | 62 X 114.8 Ft |
| Zoning Description | R1a |
Rooms
| Level | Type | Length | Width | Dimensions |
|---|---|---|---|---|
| Basement | Games Room | 4.56 m | 2.77 m | 4.56 m x 2.77 m |
| Basement | Recreational, Games Room | 6.87 m | 5.49 m | 6.87 m x 5.49 m |
| Basement | Laundry Room | 3.59 m | 3.08 m | 3.59 m x 3.08 m |
| Lower Level | Bathroom | 3.18 m | 2.21 m | 3.18 m x 2.21 m |
| Lower Level | Family Room | 7.85 m | 3.13 m | 7.85 m x 3.13 m |
| Main Level | Foyer | 2.46 m | 1.85 m | 2.46 m x 1.85 m |
| Main Level | Kitchen | 3.18 m | 3.13 m | 3.18 m x 3.13 m |
| Main Level | Den | 3.18 m | 2.31 m | 3.18 m x 2.31 m |
| Main Level | Dining Room | 4.56 m | 3.03 m | 4.56 m x 3.03 m |
| Main Level | Living Room | 6.15 m | 3.77 m | 6.15 m x 3.77 m |
| Upper Level | Primary Bedroom | 4 m | 3.69 m | 4 m x 3.69 m |
| Upper Level | Bedroom 2 | 3.85 m | 3.18 m | 3.85 m x 3.18 m |
| Upper Level | Bedroom 3 | 3.23 m | 2.82 m | 3.23 m x 2.82 m |
| Upper Level | Bathroom | 2.62 m | 2.36 m | 2.62 m x 2.36 m |
Utilities
| Cable | Installed |
| Electricity | Installed |
| Sewer | Installed |
https://www.realtor.ca/real-estate/28372086/37-biggar-road-thorold-port-robinson-561-port-robinson
Contact Us
Contact us for more information

Terry Cox
Salesperson
www.facebook.com/TERRYCOX.8819
www.linkedin.com/in/terry-cox-9a84a725/
www.instagram.com/terrycox.royallepage/
33 Maywood Ave
St. Catharines, Ontario L2R 1C5
(905) 688-4561
www.nrcrealty.ca/

