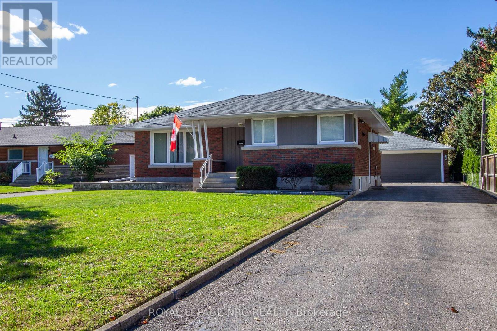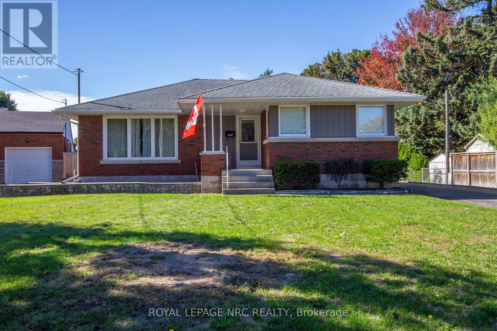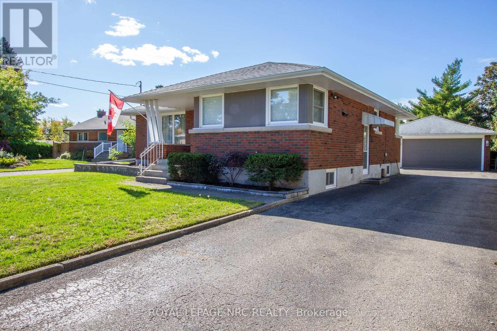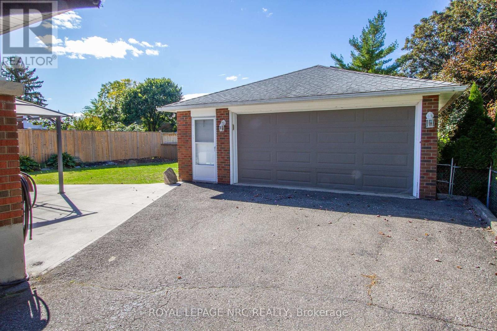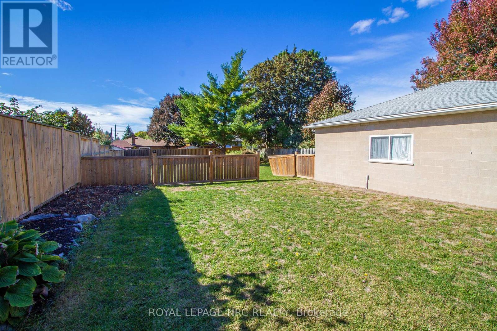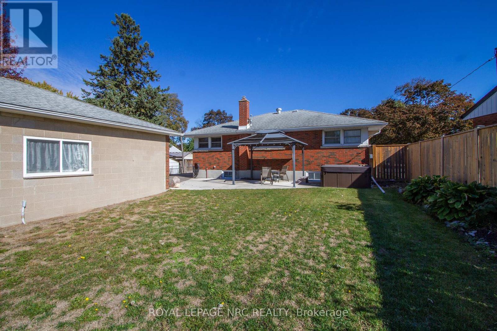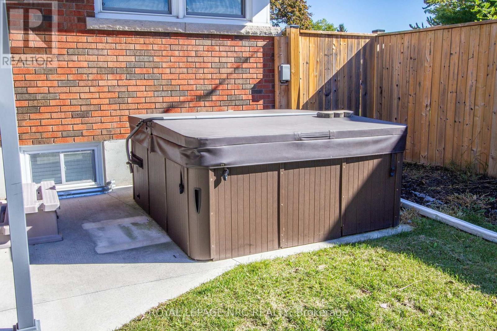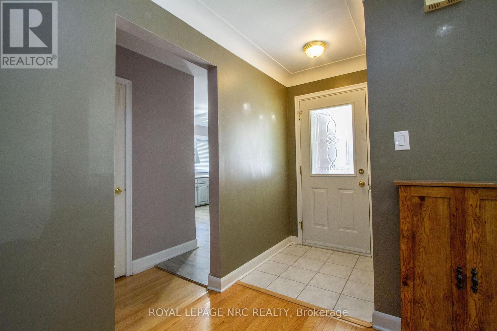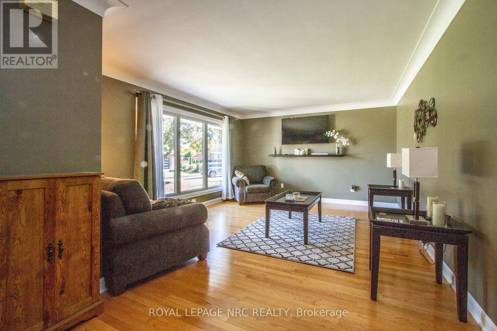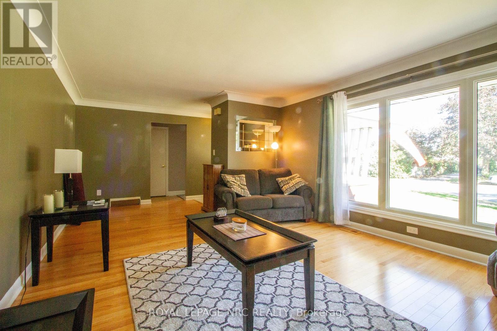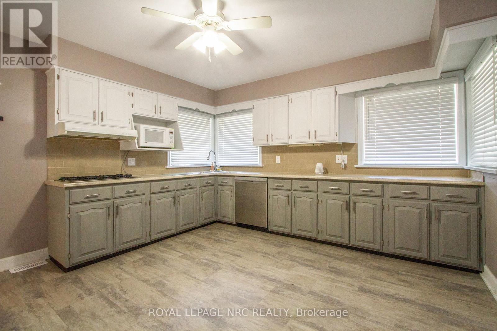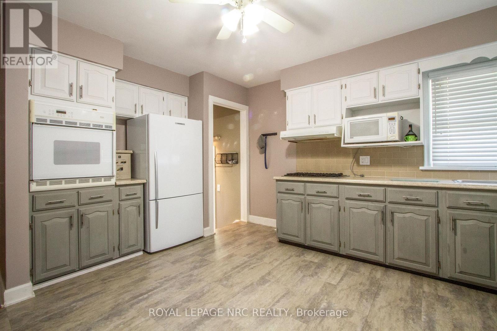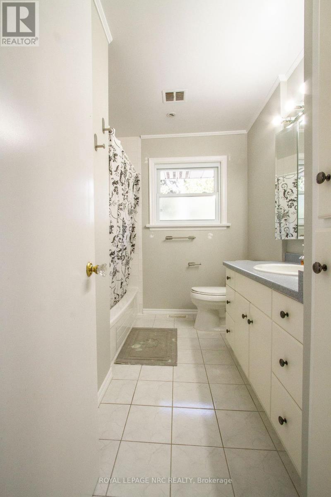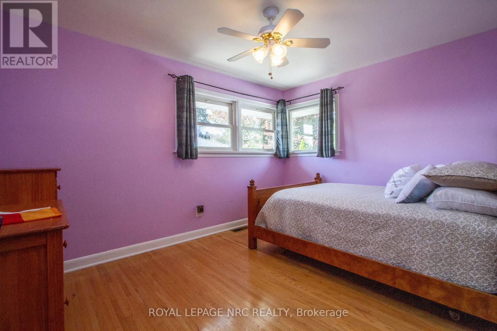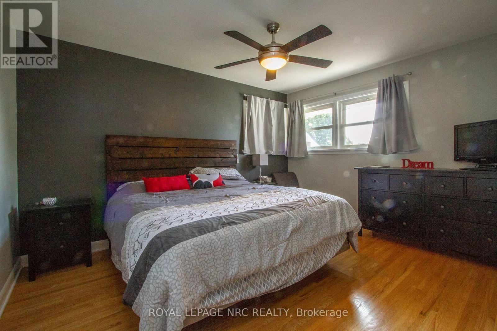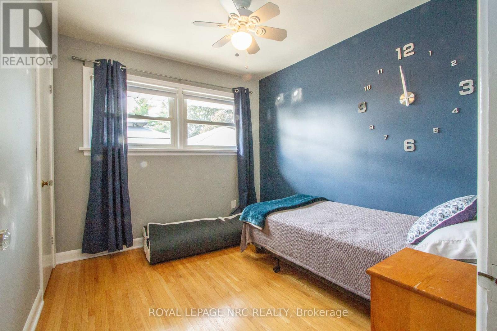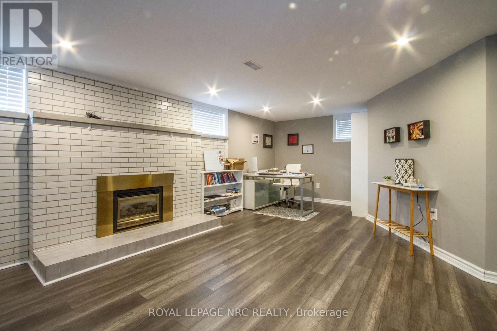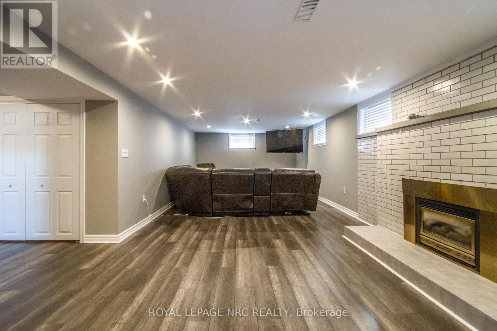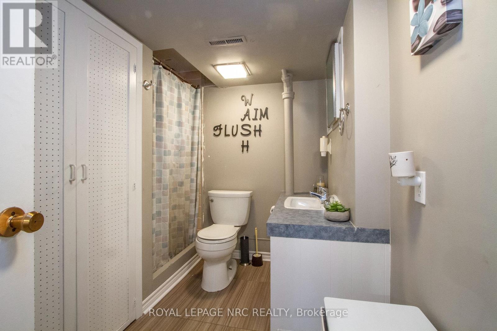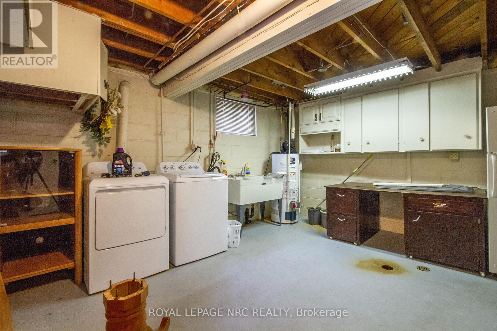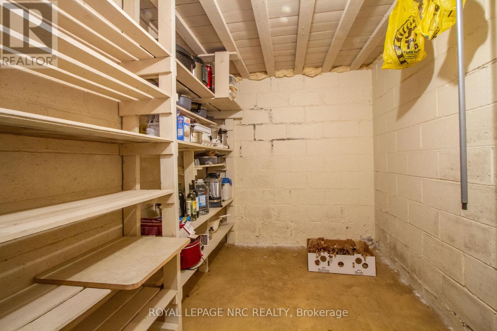3639 Glenwood Place Niagara Falls, Ontario L2J 2W3
$599,000
Welcome to 3639 Glenwood PL, Niagara Falls! Nestled in the sought-after Stamford Centre neighborhood, this charming 3-bedroom, 2-bathroom bungalow offers 1,227 square feet of comfortable living space on a quiet, tree-lined crescent. Perfect for first-time buyers, downsizers, or investors, this home is priced to sell in todays competitive market. The property features a large detached garage, a rare find that's perfect for hobbyists, contractors, or extra storage. Enjoy the massive private backyard, ideal for relaxing or entertaining during the warmer months. While the home just needs your personal touch to truly shine, the solid layout and prime location make it a fantastic opportunity. Close to schools, parks, shopping, and all amenities. Don't miss your chance to own in one of Niagara Falls' most desirable neighborhoods. Book your showing today! ** This is a linked property.** (id:53712)
Property Details
| MLS® Number | X12464865 |
| Property Type | Single Family |
| Community Name | 206 - Stamford |
| Features | Irregular Lot Size |
| Parking Space Total | 8 |
Building
| Bathroom Total | 2 |
| Bedrooms Above Ground | 3 |
| Bedrooms Total | 3 |
| Age | 51 To 99 Years |
| Appliances | Water Meter, Stove, Window Coverings, Refrigerator |
| Architectural Style | Bungalow |
| Basement Development | Finished |
| Basement Type | N/a (finished) |
| Construction Style Attachment | Detached |
| Cooling Type | Central Air Conditioning |
| Exterior Finish | Brick |
| Fireplace Present | Yes |
| Fireplace Total | 1 |
| Foundation Type | Block |
| Heating Fuel | Natural Gas |
| Heating Type | Forced Air |
| Stories Total | 1 |
| Size Interior | 1,100 - 1,500 Ft2 |
| Type | House |
Parking
| Detached Garage | |
| Garage |
Land
| Acreage | No |
| Sewer | Sanitary Sewer |
| Size Depth | 211 Ft ,1 In |
| Size Frontage | 69 Ft ,6 In |
| Size Irregular | 69.5 X 211.1 Ft |
| Size Total Text | 69.5 X 211.1 Ft |
| Zoning Description | R1c |
Rooms
| Level | Type | Length | Width | Dimensions |
|---|---|---|---|---|
| Basement | Laundry Room | 4.4 m | 4 m | 4.4 m x 4 m |
| Basement | Foyer | 2.54 m | 2.3 m | 2.54 m x 2.3 m |
| Basement | Recreational, Games Room | 10.95 m | 3.89 m | 10.95 m x 3.89 m |
| Basement | Bathroom | 1.59 m | 2.78 m | 1.59 m x 2.78 m |
| Basement | Cold Room | 2.85 m | 2.04 m | 2.85 m x 2.04 m |
| Ground Level | Bedroom | 4.04 m | 3.3 m | 4.04 m x 3.3 m |
| Ground Level | Bedroom 2 | 3.02 m | 2.75 m | 3.02 m x 2.75 m |
| Ground Level | Bedroom 3 | 3.91 m | 2.98 m | 3.91 m x 2.98 m |
| Ground Level | Bathroom | 2.94 m | 2.2 m | 2.94 m x 2.2 m |
| Ground Level | Living Room | 6.94 m | 3.95 m | 6.94 m x 3.95 m |
| Ground Level | Kitchen | 4.44 m | 3.9 m | 4.44 m x 3.9 m |
https://www.realtor.ca/real-estate/28995187/3639-glenwood-place-niagara-falls-stamford-206-stamford
Contact Us
Contact us for more information

Nathan Warriner
Salesperson
4850 Dorchester Road #b
Niagara Falls, Ontario L2E 6N9
(905) 357-3000
www.nrcrealty.ca/

