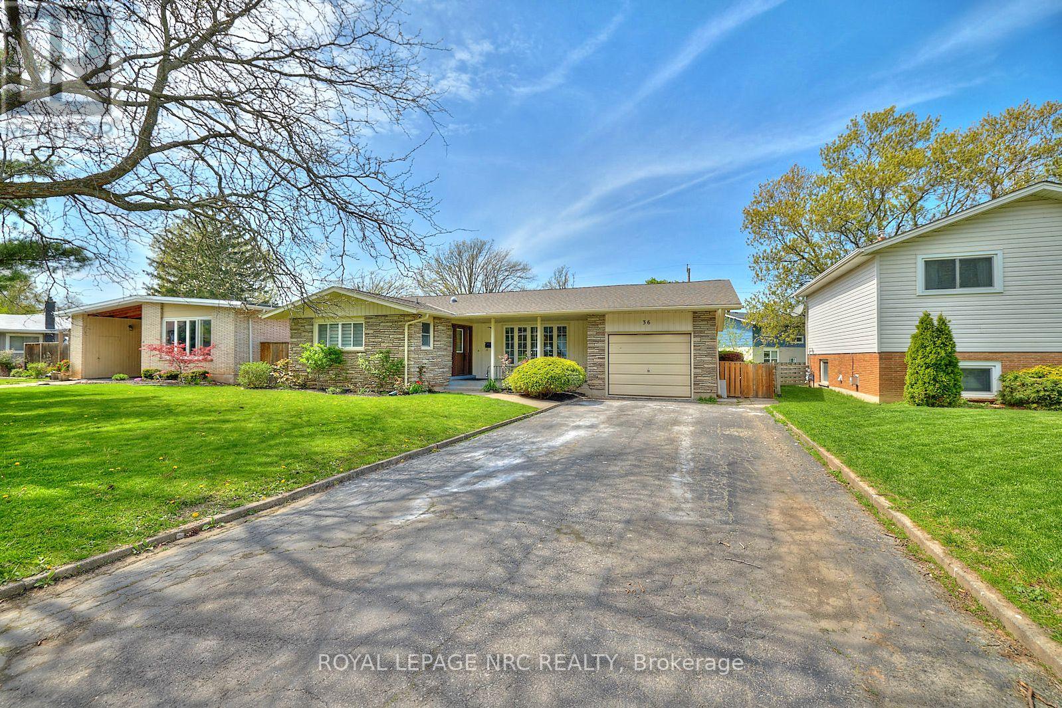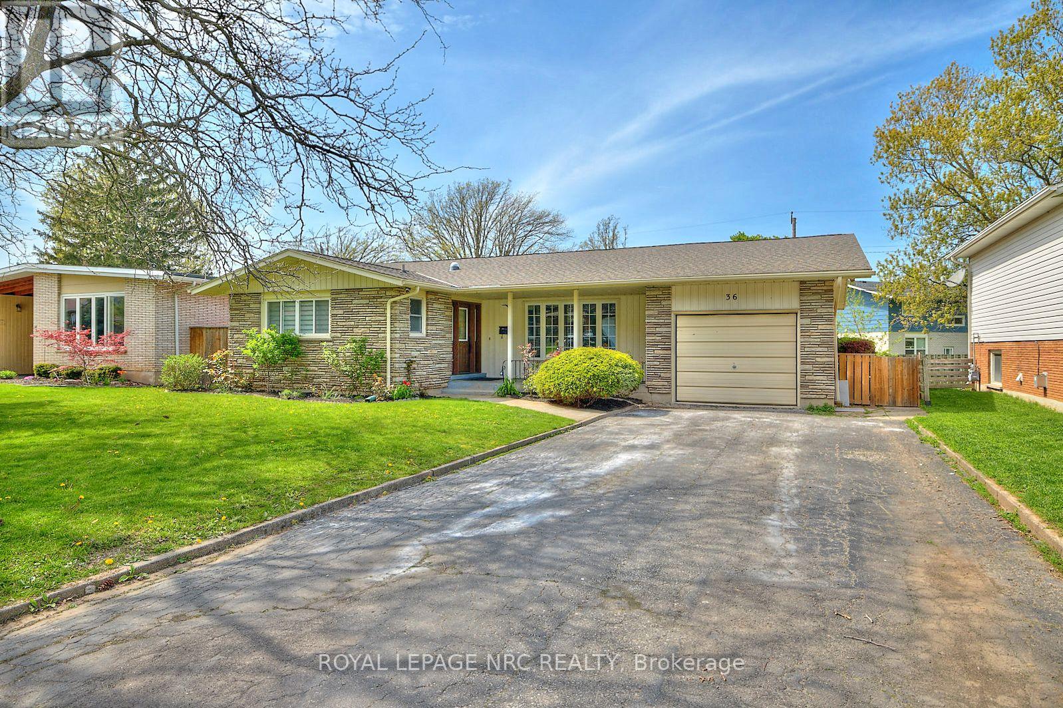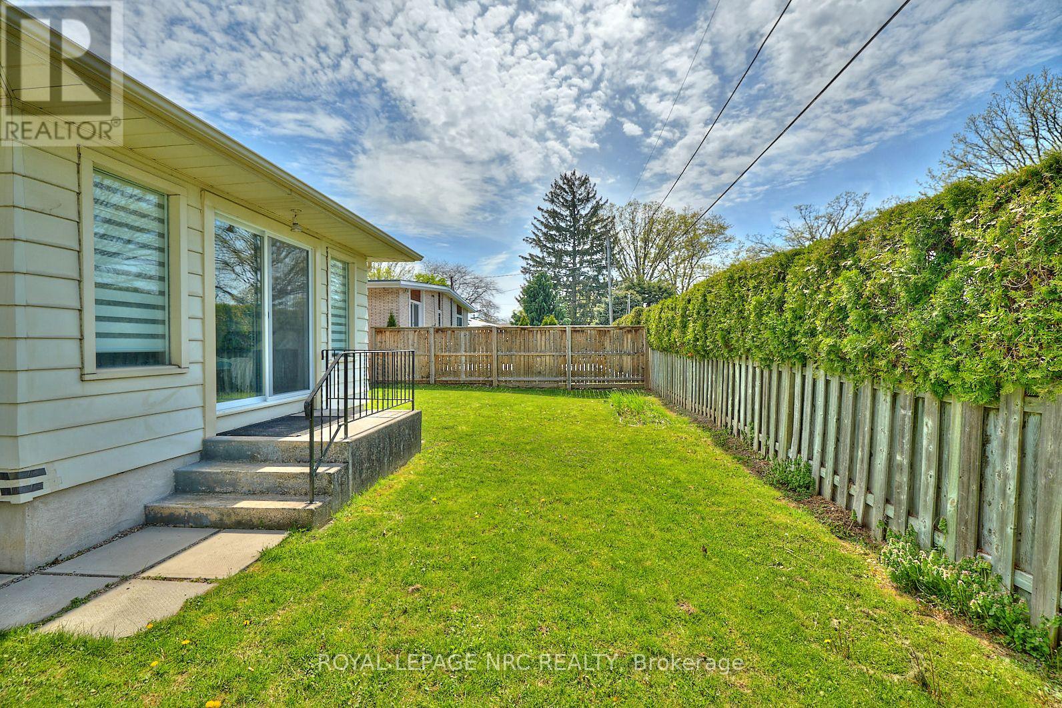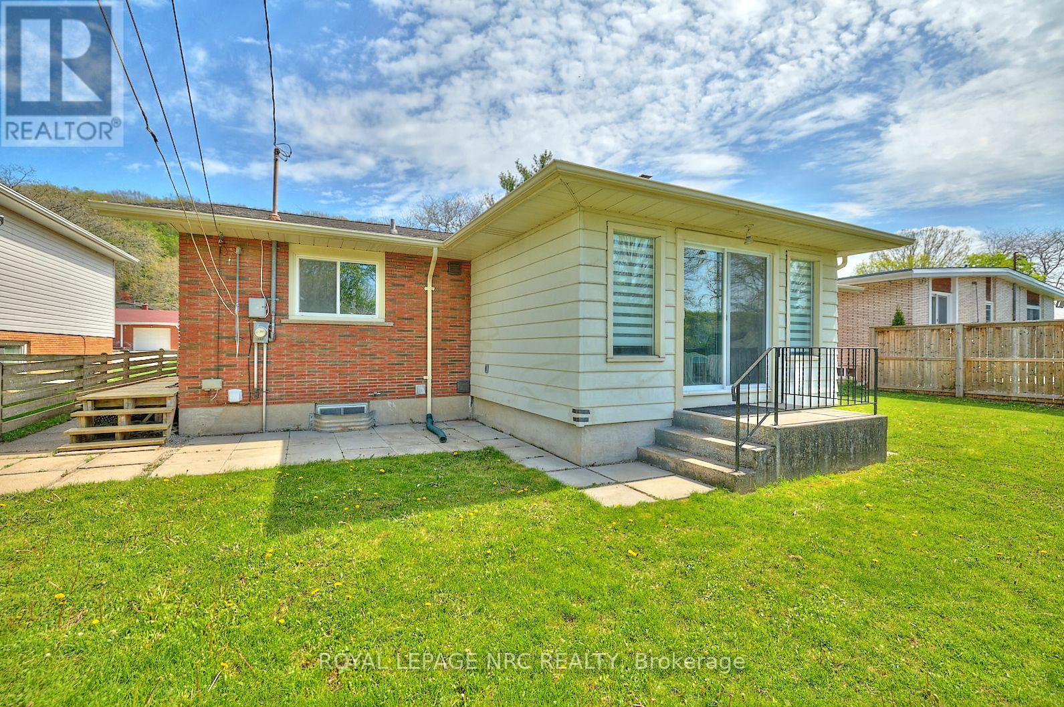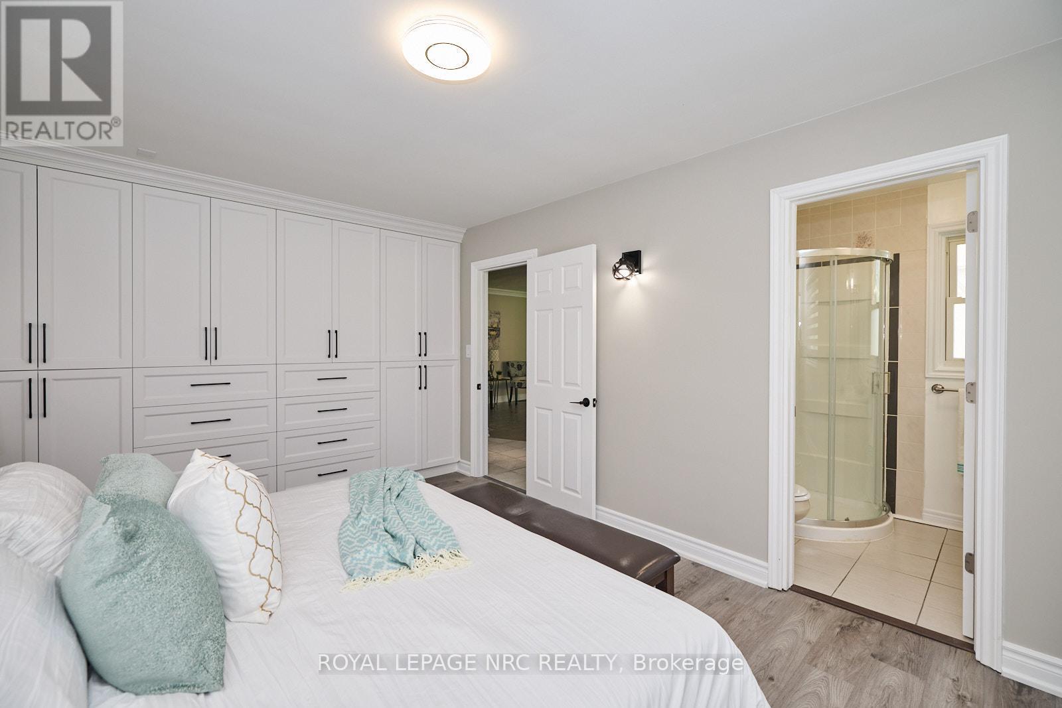36 Valerie Drive St. Catharines (461 - Glendale/glenridge), Ontario L2T 3G5
$3,500 Monthly
This large, solid, beautiful Bungalow situated in the very desirable neighborhood of Glenridge is just minutes away from the Pen Centre and Brock University. This house offers over 3200 sqft of living space! Totally updated upstairs w/ new custom built kitchen with quartz countertops and new cabinetry, master bedroom w/ custom built-in closet w/ ensuite bath, and family room with custom book shelves. Newly finished flooring, light fixtures, pot-lights, and newly painted throughout. 3 bedrooms upstairs plus 2 more in the fully re-finished basement w/ kitchen, 2 full bathrooms (one ensuite), luxury vinyl flooring, and 2 laundry rooms. 4 bathrooms total 2 up and 2 down - suitable for an inlaw situation. HVAC has been updated to central air was done 2021. Easy access to Ridley College, The Outlet Mall, Niagara College NOTL campus, Hwy 406, and Hwy 58. (id:53712)
Property Details
| MLS® Number | X11977524 |
| Property Type | Single Family |
| Community Name | 461 - Glendale/Glenridge |
| ParkingSpaceTotal | 5 |
| ViewType | Mountain View |
Building
| BathroomTotal | 4 |
| BedroomsAboveGround | 3 |
| BedroomsBelowGround | 3 |
| BedroomsTotal | 6 |
| Appliances | Water Meter |
| ArchitecturalStyle | Bungalow |
| BasementDevelopment | Finished |
| BasementFeatures | Separate Entrance, Walk Out |
| BasementType | N/a (finished) |
| ConstructionStyleAttachment | Detached |
| CoolingType | Central Air Conditioning |
| ExteriorFinish | Brick |
| FoundationType | Poured Concrete |
| HeatingFuel | Natural Gas |
| HeatingType | Forced Air |
| StoriesTotal | 1 |
| Type | House |
| UtilityWater | Municipal Water |
Parking
| Attached Garage | |
| Garage | |
| Inside Entry |
Land
| Acreage | No |
| Sewer | Sanitary Sewer |
| SizeDepth | 100 Ft |
| SizeFrontage | 60 Ft |
| SizeIrregular | 60 X 100 Ft |
| SizeTotalText | 60 X 100 Ft |
Rooms
| Level | Type | Length | Width | Dimensions |
|---|---|---|---|---|
| Basement | Bathroom | Measurements not available | ||
| Basement | Bedroom 4 | Measurements not available | ||
| Basement | Bedroom 5 | Measurements not available | ||
| Basement | Bathroom | Measurements not available | ||
| Main Level | Primary Bedroom | Measurements not available | ||
| Main Level | Bedroom | Measurements not available | ||
| Main Level | Bedroom | Measurements not available | ||
| Main Level | Family Room | Measurements not available | ||
| Main Level | Living Room | Measurements not available | ||
| Main Level | Dining Room | Measurements not available | ||
| Main Level | Kitchen | Measurements not available |
Interested?
Contact us for more information
Sindy Dunham
Broker
33 Maywood Ave
St. Catharines, Ontario L2R 1C5

