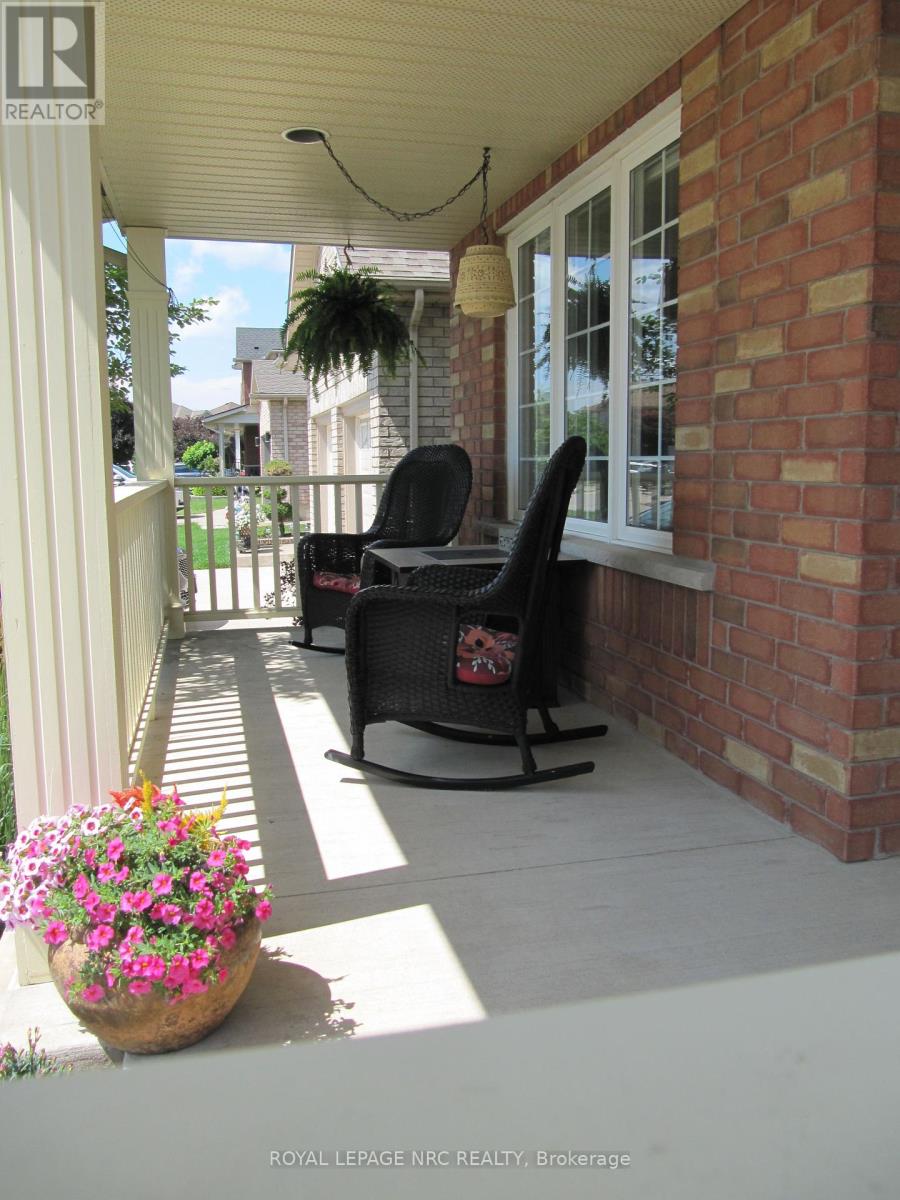36 Honey Locust Circle Thorold, Ontario L2V 5E2
$939,900
Welcome to 36 Honey Locust Circle, situated in a quiet established family friendly neighbourhood of Thorold. From the lovely gardens and oversized front porch to the heated inground pool and large patio area out back, you will see the pride of ownership of the original owners. This beautifully maintained home offers almost 3000 square feet of quality finished living space. You will notice that the extra large kitchen has been recently updated and features a large island, a built in desk, and more cupboards than you can imagine. It opens to the main floor family room that features a gas fireplace surrounded by large decorative windows. The main floor also has a laundry room with a laundry chute coming from the primary bedroom walk-in closet. Upstairs you will find three oversized bedrooms, two of which boast large walk-in closets. The finished, sound proofed basement rec room is great for movie watching and exercising. Come see this home. You will fall in love. (id:53712)
Open House
This property has open houses!
2:00 pm
Ends at:4:00 pm
Property Details
| MLS® Number | X12152052 |
| Property Type | Single Family |
| Community Name | 558 - Confederation Heights |
| Amenities Near By | Park, Place Of Worship, Public Transit, Schools |
| Community Features | School Bus |
| Equipment Type | None |
| Features | Flat Site |
| Parking Space Total | 6 |
| Pool Type | Inground Pool |
| Rental Equipment Type | None |
| Structure | Patio(s), Porch, Shed |
Building
| Bathroom Total | 3 |
| Bedrooms Above Ground | 3 |
| Bedrooms Below Ground | 1 |
| Bedrooms Total | 4 |
| Age | 16 To 30 Years |
| Amenities | Fireplace(s) |
| Appliances | Water Heater, Garage Door Opener Remote(s), Dishwasher, Dryer, Garage Door Opener, Microwave, Hood Fan, Stove, Washer, Window Coverings, Refrigerator |
| Basement Development | Partially Finished |
| Basement Type | N/a (partially Finished) |
| Construction Status | Insulation Upgraded |
| Construction Style Attachment | Detached |
| Cooling Type | Central Air Conditioning |
| Exterior Finish | Brick, Vinyl Siding |
| Fireplace Present | Yes |
| Fireplace Total | 1 |
| Fireplace Type | Insert |
| Foundation Type | Poured Concrete |
| Half Bath Total | 1 |
| Heating Fuel | Natural Gas |
| Heating Type | Forced Air |
| Stories Total | 2 |
| Size Interior | 2,500 - 3,000 Ft2 |
| Type | House |
| Utility Water | Municipal Water |
Parking
| Attached Garage | |
| Garage |
Land
| Acreage | No |
| Land Amenities | Park, Place Of Worship, Public Transit, Schools |
| Landscape Features | Landscaped |
| Sewer | Sanitary Sewer |
| Size Depth | 105 Ft |
| Size Frontage | 50 Ft ,2 In |
| Size Irregular | 50.2 X 105 Ft |
| Size Total Text | 50.2 X 105 Ft|under 1/2 Acre |
| Zoning Description | R1b |
Rooms
| Level | Type | Length | Width | Dimensions |
|---|---|---|---|---|
| Second Level | Bathroom | 2.43 m | 2.28 m | 2.43 m x 2.28 m |
| Second Level | Primary Bedroom | 5.84 m | 4.6 m | 5.84 m x 4.6 m |
| Second Level | Bathroom | 3.6 m | 2.74 m | 3.6 m x 2.74 m |
| Second Level | Bedroom | 5.05 m | 3.65 m | 5.05 m x 3.65 m |
| Second Level | Bedroom | 5.11 m | 3.35 m | 5.11 m x 3.35 m |
| Basement | Recreational, Games Room | 7.62 m | 3.76 m | 7.62 m x 3.76 m |
| Basement | Bedroom | 3.45 m | 3.2 m | 3.45 m x 3.2 m |
| Basement | Utility Room | 6.71 m | 5.79 m | 6.71 m x 5.79 m |
| Basement | Cold Room | 2.44 m | 1.83 m | 2.44 m x 1.83 m |
| Main Level | Kitchen | 5.38 m | 3.56 m | 5.38 m x 3.56 m |
| Main Level | Dining Room | 3.35 m | 3.25 m | 3.35 m x 3.25 m |
| Main Level | Family Room | 4.95 m | 4.11 m | 4.95 m x 4.11 m |
| Main Level | Living Room | 4.17 m | 3.58 m | 4.17 m x 3.58 m |
| Main Level | Laundry Room | 3.12 m | 1.65 m | 3.12 m x 1.65 m |
| Main Level | Bathroom | 1.65 m | 1.52 m | 1.65 m x 1.52 m |
Contact Us
Contact us for more information

Anthony Longo
Broker
33 Maywood Ave
St. Catharines, Ontario L2R 1C5
(905) 688-4561
www.nrcrealty.ca/


































