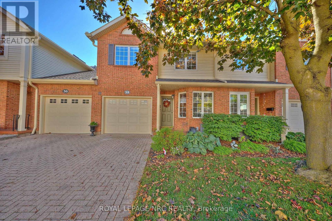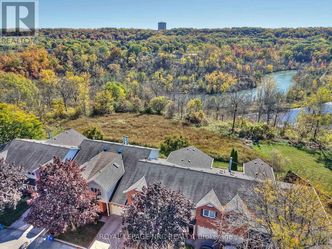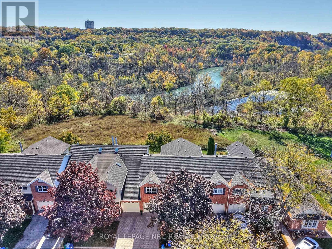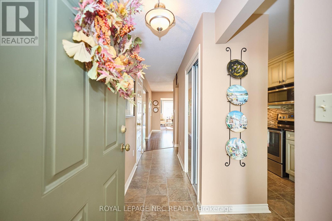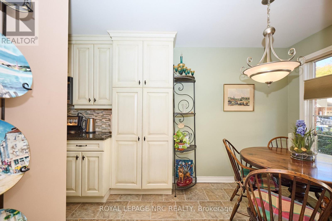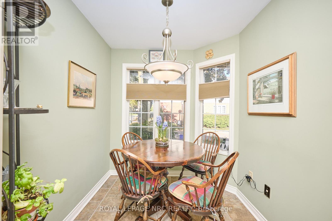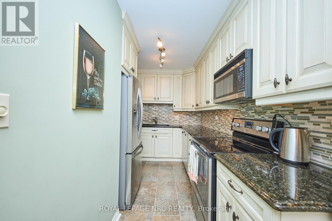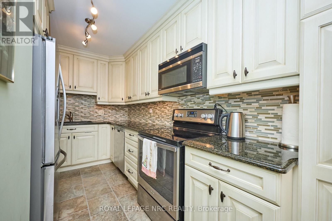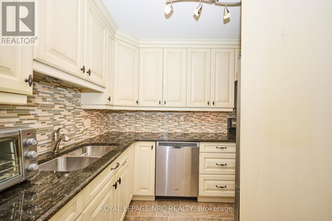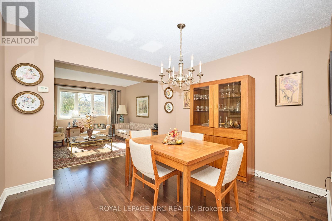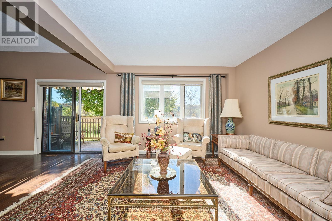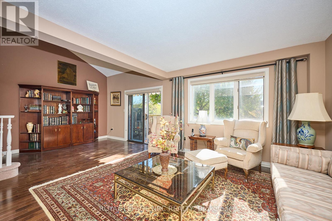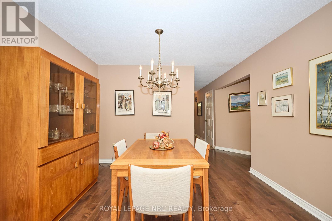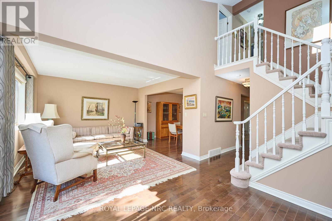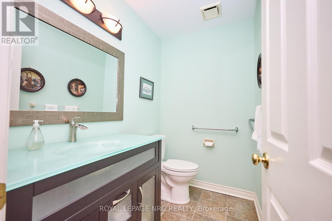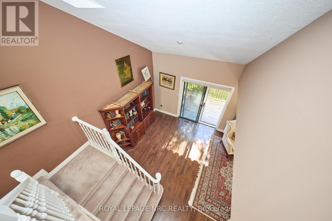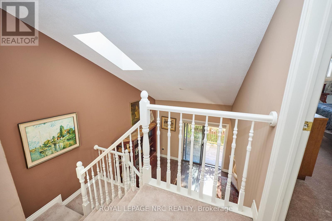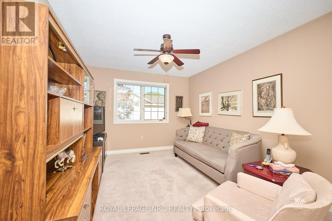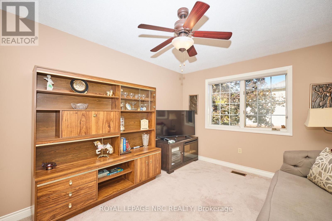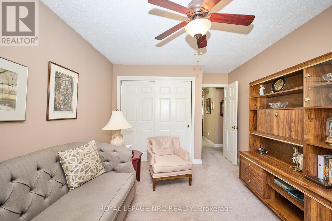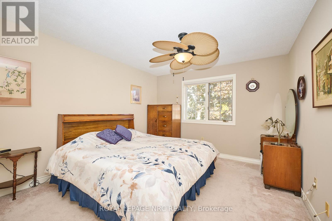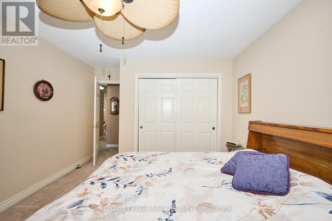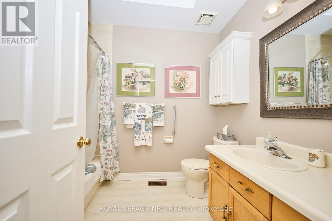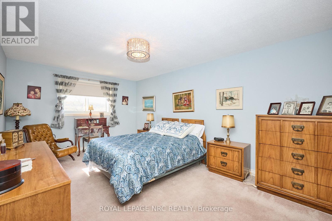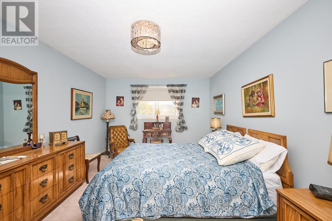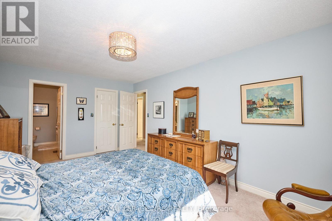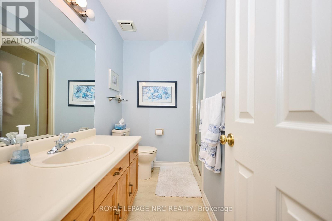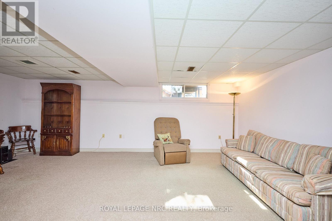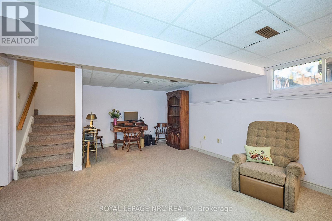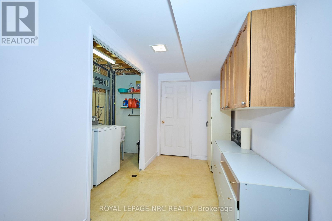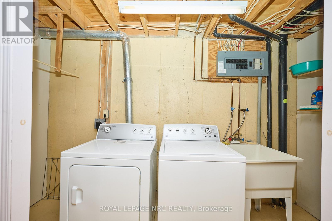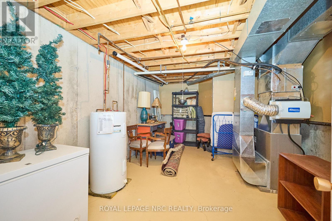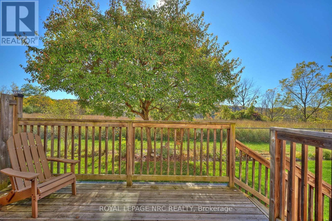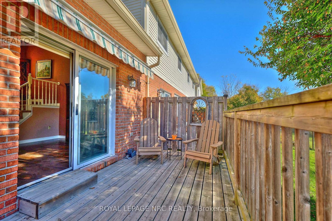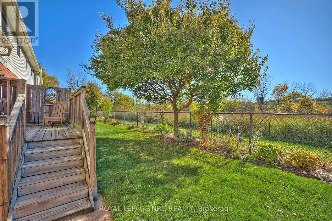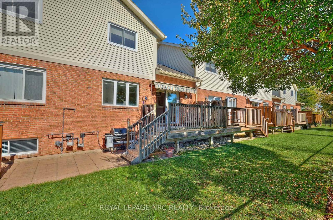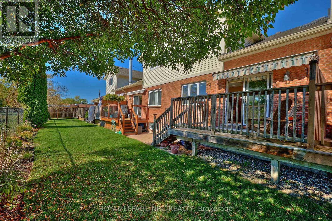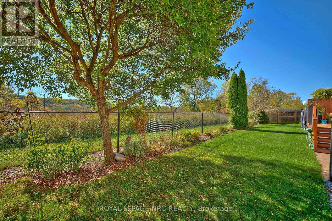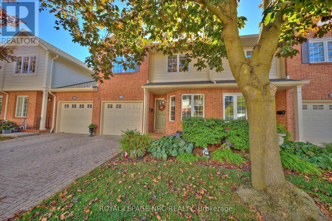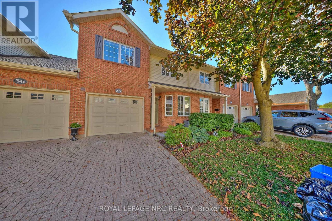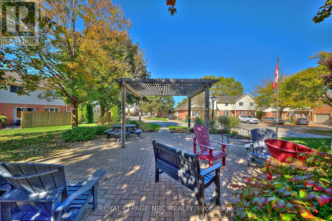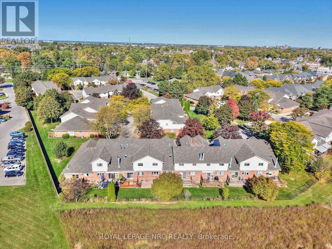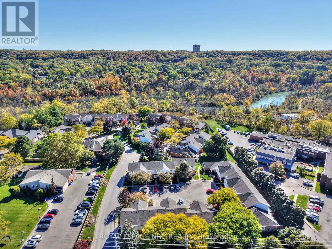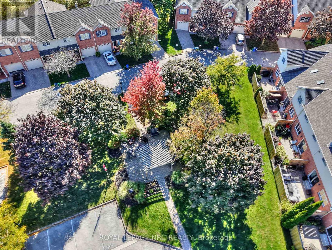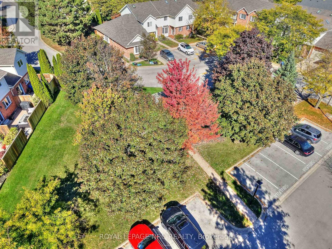35 - 275 Pelham Road St. Catharines, Ontario L2S 3B9
$569,900Maintenance, Water, Common Area Maintenance, Insurance, Parking
$503.91 Monthly
Maintenance, Water, Common Area Maintenance, Insurance, Parking
$503.91 MonthlyWelcome to this exceptional townhome nestled in a prestigious West St. Catharines neighborhood, perfectly positioned on a stunning ravine lot backing onto Twelve Mile Creek. Enjoy the serenity of nature with unobstructed views of lush greenery and complete privacy-no rear neighbors, just the peaceful sounds of nature and the beauty of the surrounding landscape. This spacious 1,697 sqft two-storey townhome offers an impressive blend of comfort, elegance, and style. The main floor welcomes you with an updated eat-in kitchen featuring granite countertops, a stylish tile backsplash, and plenty of cabinetry. A separate formal dining room provides an inviting space for gatherings, while the bright and airy living room showcases hardwood flooring, soaring ceilings, and skylights that flood the space with natural light. Step through the sliding glass doors to a private wood deck, where you can relax and take in the breathtaking ravine views. Upstairs, you'll find 3 bedrooms, including a generous primary suite with a walk-in closet and a private 3-piece ensuite bathroom. A second full 4-piece bath with skylight completes the upper level. The finished basement extends your living space with a large recreation room, spacious laundry area, and two additional storage rooms. Additional updates include a newer air conditioner (within 3 years). Set in one of St. Catharines' most desirable areas, this home offers a rare combination of tranquility and convenience-close to parks, trails, shopping, Brock University and major amenities. A truly special opportunity to own a home that combines privacy, prestige, and natural beauty. (id:53712)
Property Details
| MLS® Number | X12472903 |
| Property Type | Single Family |
| Community Name | 462 - Rykert/Vansickle |
| Amenities Near By | Public Transit |
| Community Features | Pet Restrictions |
| Equipment Type | Water Heater |
| Features | Cul-de-sac, Wooded Area, Sloping, Waterway, Open Space, Conservation/green Belt, In Suite Laundry |
| Parking Space Total | 2 |
| Rental Equipment Type | Water Heater |
| Structure | Deck |
| View Type | View |
Building
| Bathroom Total | 3 |
| Bedrooms Above Ground | 3 |
| Bedrooms Total | 3 |
| Age | 31 To 50 Years |
| Appliances | Water Meter, Dishwasher, Dryer, Microwave, Stove, Washer, Refrigerator |
| Basement Development | Finished |
| Basement Type | Full (finished) |
| Cooling Type | Central Air Conditioning |
| Exterior Finish | Brick |
| Flooring Type | Hardwood |
| Foundation Type | Poured Concrete |
| Half Bath Total | 1 |
| Heating Fuel | Natural Gas |
| Heating Type | Forced Air |
| Stories Total | 2 |
| Size Interior | 1,600 - 1,799 Ft2 |
| Type | Row / Townhouse |
Parking
| Attached Garage | |
| Garage | |
| Inside Entry |
Land
| Acreage | No |
| Land Amenities | Public Transit |
| Surface Water | River/stream |
| Zoning Description | R3 |
Rooms
| Level | Type | Length | Width | Dimensions |
|---|---|---|---|---|
| Second Level | Bathroom | 2.38 m | 2.6 m | 2.38 m x 2.6 m |
| Second Level | Bedroom | 3.1 m | 4.9 m | 3.1 m x 4.9 m |
| Second Level | Bedroom | 3.5 m | 4.64 m | 3.5 m x 4.64 m |
| Second Level | Primary Bedroom | 3.5 m | 5.36 m | 3.5 m x 5.36 m |
| Second Level | Bathroom | 2.13 m | 2.56 m | 2.13 m x 2.56 m |
| Basement | Laundry Room | 3.03 m | 7.04 m | 3.03 m x 7.04 m |
| Basement | Utility Room | 3.45 m | 5.33 m | 3.45 m x 5.33 m |
| Basement | Other | 3.48 m | 3.52 m | 3.48 m x 3.52 m |
| Basement | Recreational, Games Room | 6.7 m | 4.38 m | 6.7 m x 4.38 m |
| Main Level | Foyer | 1.31 m | 5.35 m | 1.31 m x 5.35 m |
| Main Level | Kitchen | 4.39 m | 6.5 m | 4.39 m x 6.5 m |
| Main Level | Dining Room | 3.44 m | 3.04 m | 3.44 m x 3.04 m |
| Main Level | Living Room | 6.7 m | 7.91 m | 6.7 m x 7.91 m |
| Main Level | Bathroom | 2.13 m | 1.46 m | 2.13 m x 1.46 m |
Contact Us
Contact us for more information

Lisa Ibba
Salesperson
125 Queen St. P.o.box 1645
Niagara-On-The-Lake, Ontario L0S 1J0
(905) 468-4214
www.nrcrealty.ca/

