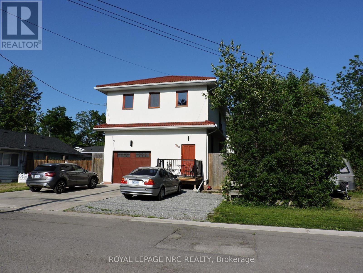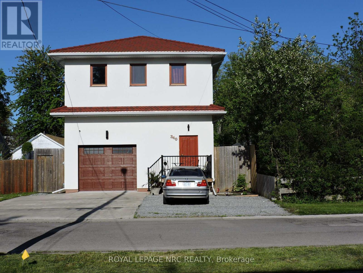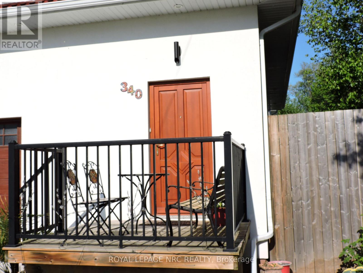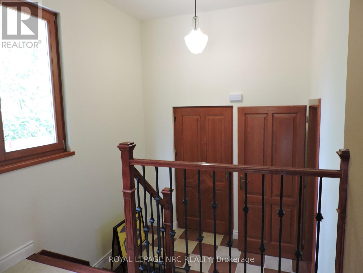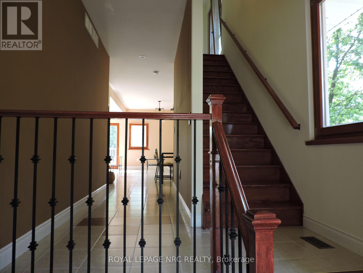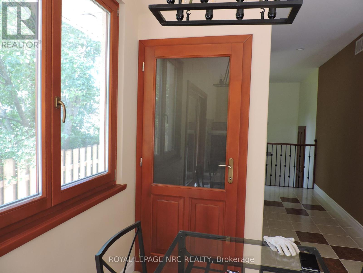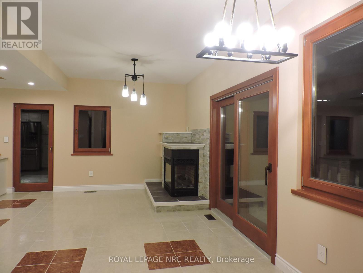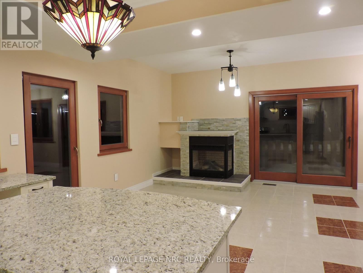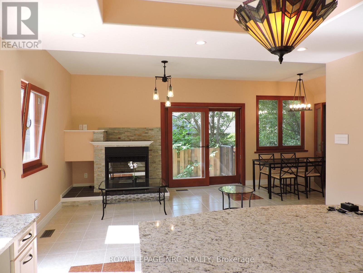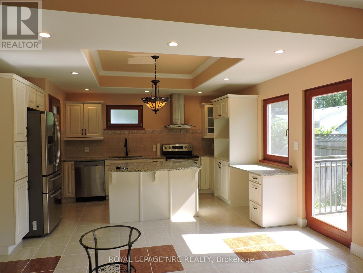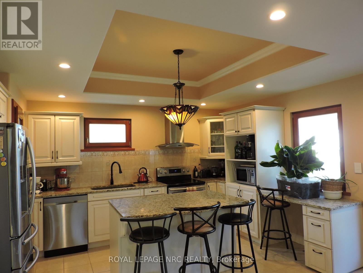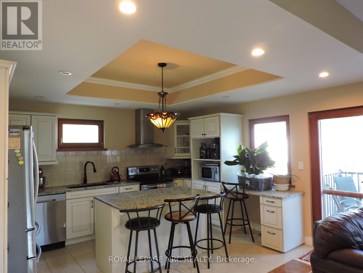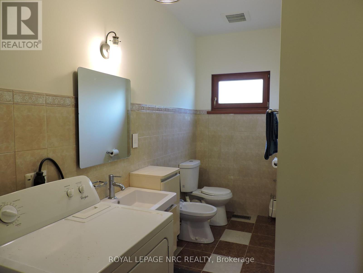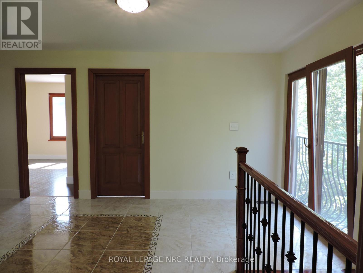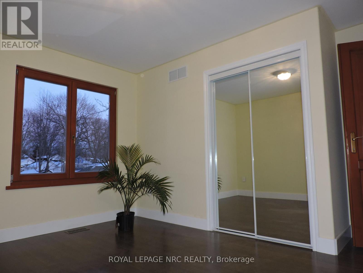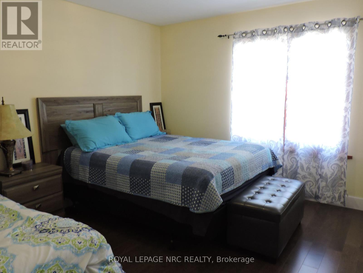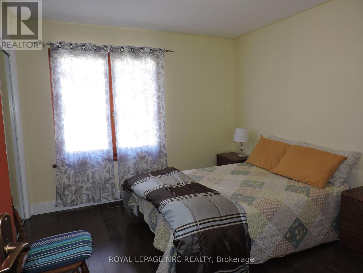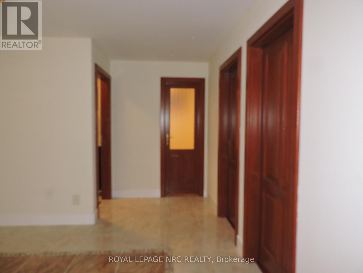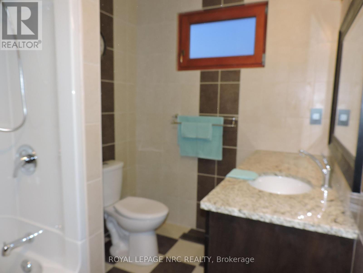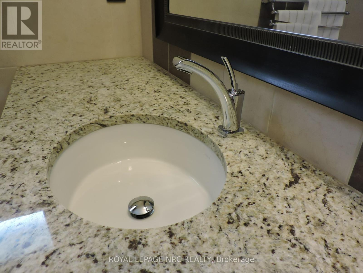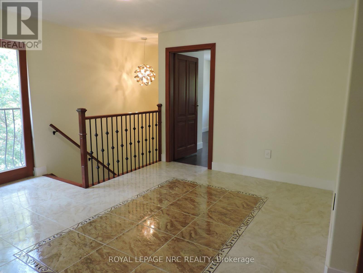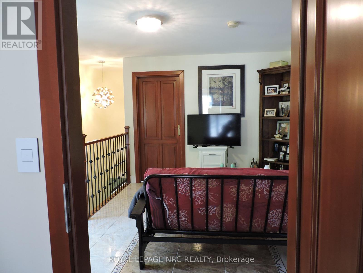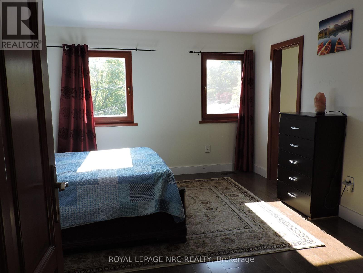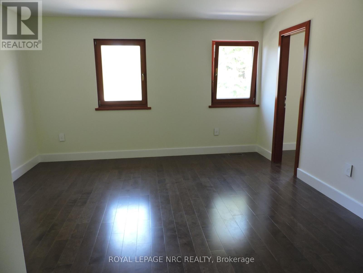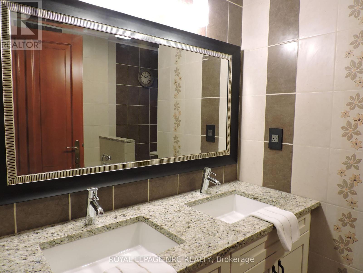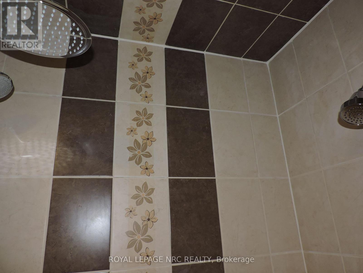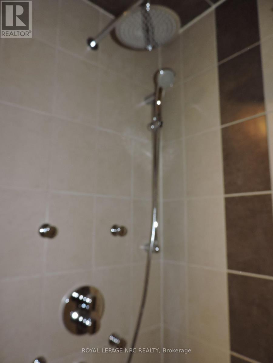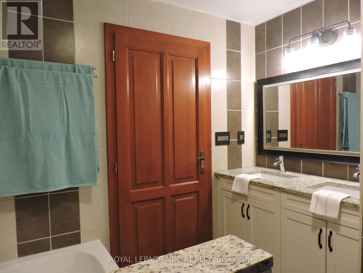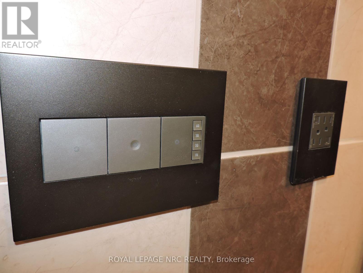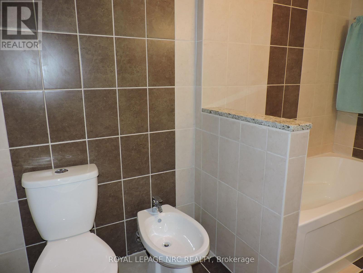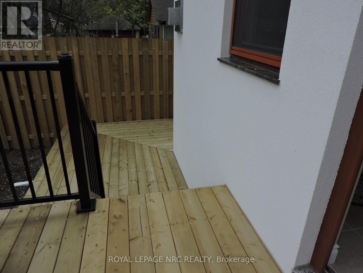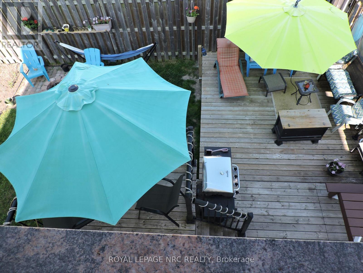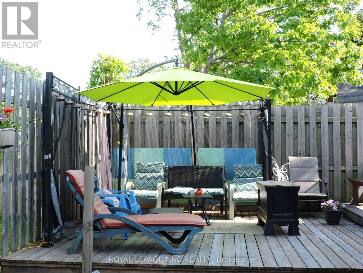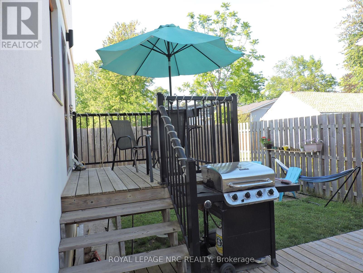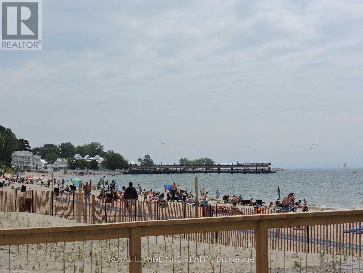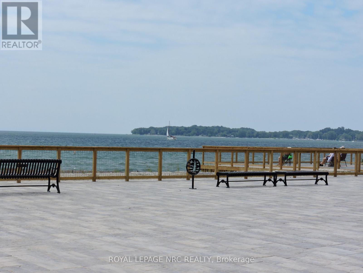340 Oxford Avenue Fort Erie, Ontario L0S 1B0
$629,900
This custom built, energy efficient 3 bedroom, 3 bathroom home is walking distance to Crystal Beach's bustling center and the best sandy beach on Lake Erie. The house is 8 years old, built with quality materials, like stone coated steel roof, German manufactured solid wood doors and windows, complete with roll-up screens, Ryobel faucets and granite countertops. The 9 ft high main floor is tiled for easy cleaning; it features an open concept great room with gas fireplace, kitchen with coffered ceiling, and center island. You can step out to a large deck, fenced all around, perfect for entertainment. The second floor consist three good size bedrooms, including the large master bedroom complete with walk-in closet and an 8 piece fully tiled en-suite. A second bathroom, a storage space that can be used for an office, and a large loft or family room with Juliet balcony, facing south, completes the second floor. The basement has large windows, but it it unfinished. The polymerized, water repellent stucco is also imported from Europe. This is not a builder grade home, you don't have to replace the roof or windows, ever. Come and check out this exceptional home. (id:53712)
Property Details
| MLS® Number | X12386668 |
| Property Type | Single Family |
| Community Name | 337 - Crystal Beach |
| Features | Carpet Free, Sump Pump |
| Parking Space Total | 4 |
Building
| Bathroom Total | 3 |
| Bedrooms Above Ground | 3 |
| Bedrooms Total | 3 |
| Age | 6 To 15 Years |
| Amenities | Fireplace(s) |
| Appliances | Garage Door Opener Remote(s), Water Heater, Dishwasher, Dryer, Stove, Washer, Refrigerator |
| Basement Development | Unfinished |
| Basement Type | N/a (unfinished) |
| Construction Style Attachment | Detached |
| Cooling Type | Central Air Conditioning, Ventilation System |
| Exterior Finish | Stucco |
| Fireplace Present | Yes |
| Fireplace Total | 1 |
| Flooring Type | Ceramic |
| Foundation Type | Poured Concrete |
| Heating Fuel | Natural Gas |
| Heating Type | Forced Air |
| Stories Total | 2 |
| Size Interior | 1,500 - 2,000 Ft2 |
| Type | House |
| Utility Water | Municipal Water |
Parking
| Attached Garage | |
| Garage |
Land
| Acreage | No |
| Sewer | Sanitary Sewer |
| Size Depth | 85 Ft |
| Size Frontage | 38 Ft |
| Size Irregular | 38 X 85 Ft |
| Size Total Text | 38 X 85 Ft |
| Zoning Description | R2b |
Rooms
| Level | Type | Length | Width | Dimensions |
|---|---|---|---|---|
| Second Level | Other | 1.8 m | 1.75 m | 1.8 m x 1.75 m |
| Second Level | Bathroom | 3 m | 2.4 m | 3 m x 2.4 m |
| Second Level | Bathroom | 2.4 m | 1.7 m | 2.4 m x 1.7 m |
| Second Level | Loft | 5.33 m | 3.86 m | 5.33 m x 3.86 m |
| Second Level | Primary Bedroom | 4.7 m | 4.14 m | 4.7 m x 4.14 m |
| Second Level | Bedroom 2 | 3.91 m | 3.91 m | 3.91 m x 3.91 m |
| Second Level | Bedroom 3 | 3.91 m | 3.2 m | 3.91 m x 3.2 m |
| Main Level | Foyer | 2.57 m | 2.25 m | 2.57 m x 2.25 m |
| Main Level | Bathroom | 3.05 m | 175 m | 3.05 m x 175 m |
| Main Level | Kitchen | 4.52 m | 3.05 m | 4.52 m x 3.05 m |
| Main Level | Eating Area | 2.92 m | 2.34 m | 2.92 m x 2.34 m |
| Main Level | Living Room | 4.19 m | 4.17 m | 4.19 m x 4.17 m |
| Main Level | Pantry | 1.55 m | 1.04 m | 1.55 m x 1.04 m |
Utilities
| Electricity | Installed |
| Sewer | Installed |
Contact Us
Contact us for more information

Emma Csak
Broker
1815 Merrittville Hwy, Unit 1
Fonthill, Ontario L2V 5P3
(905) 892-0222
www.nrcrealty.ca/

