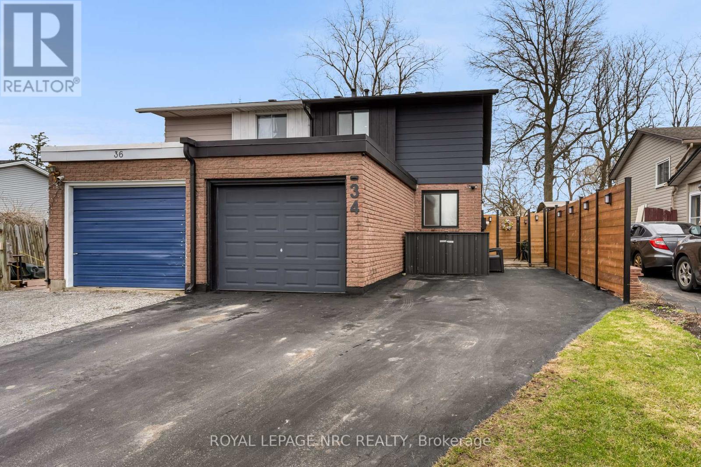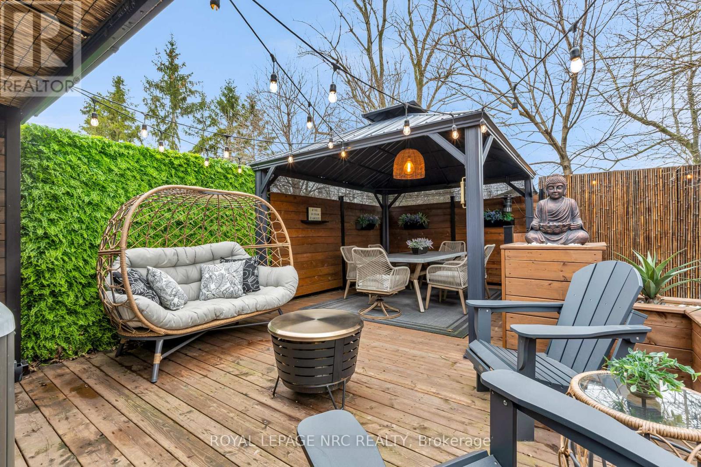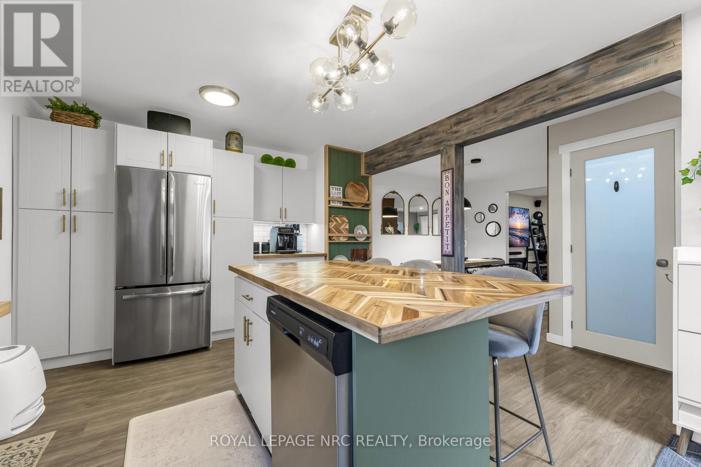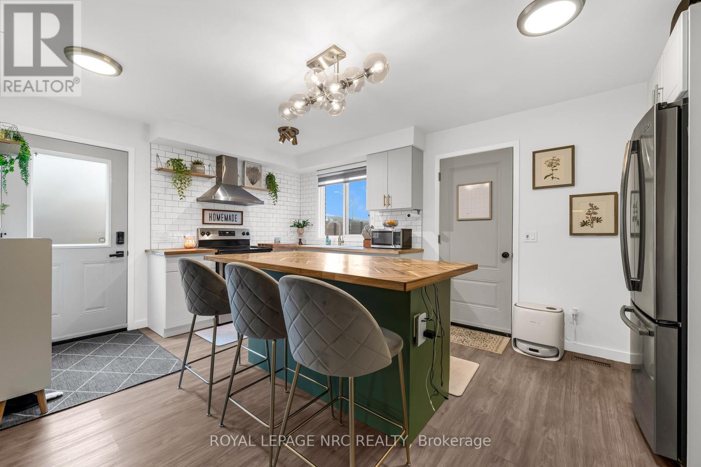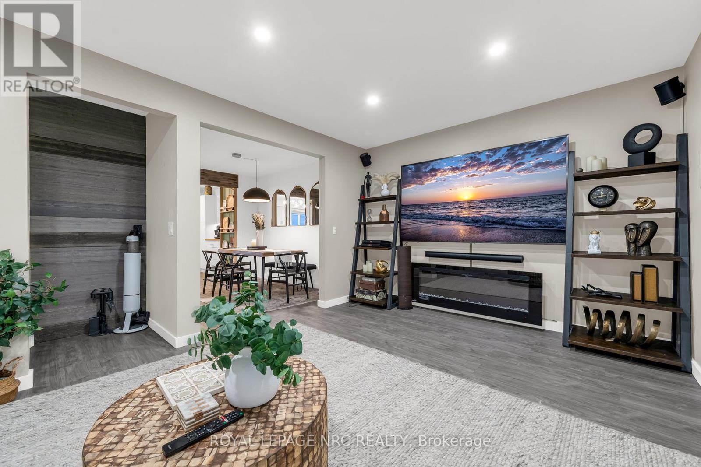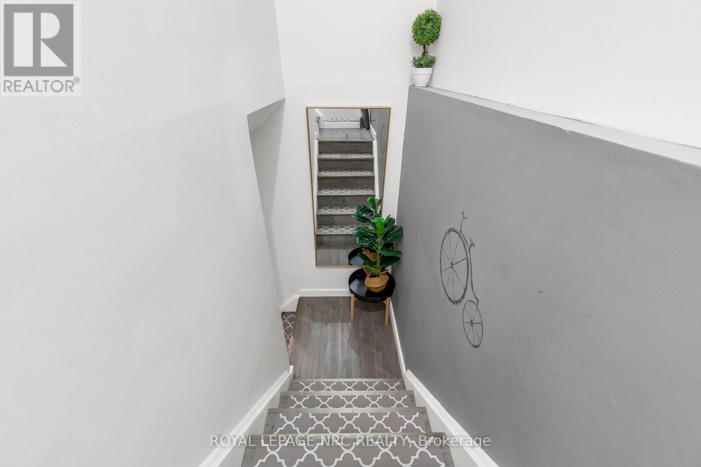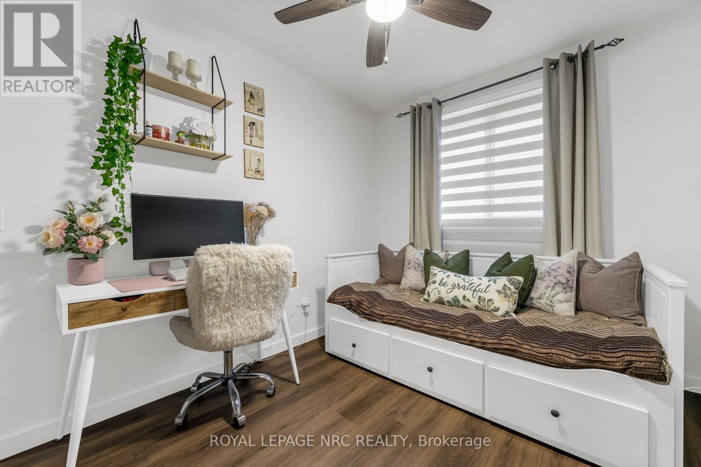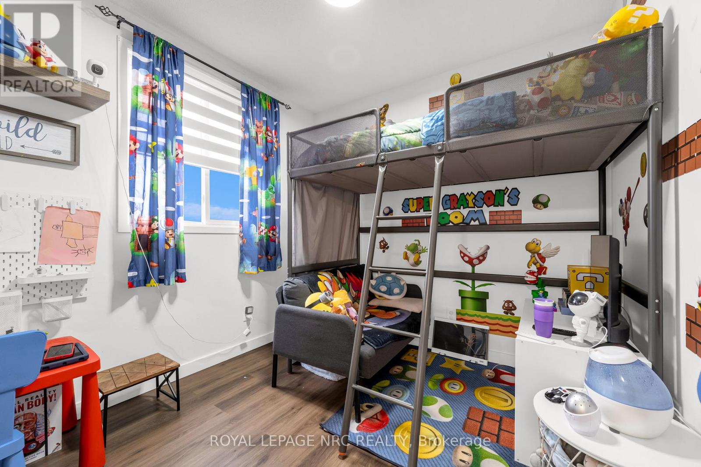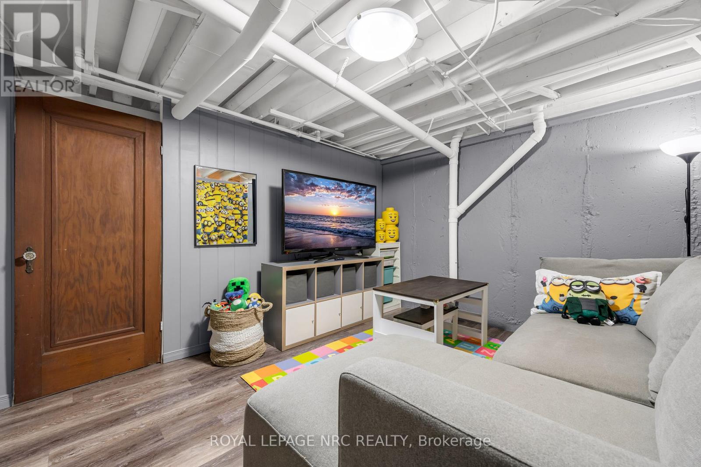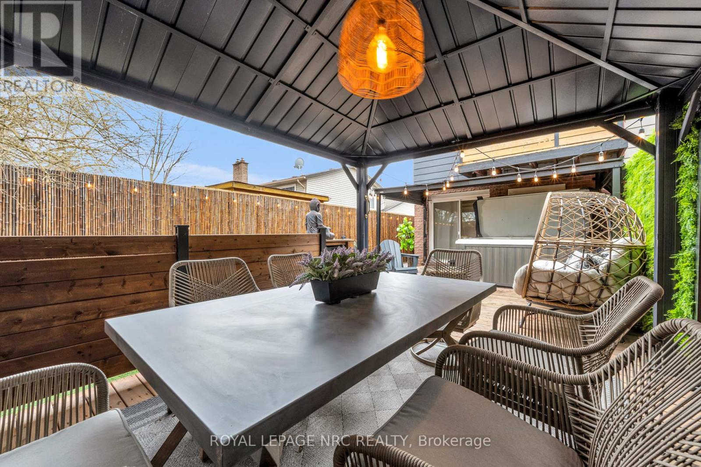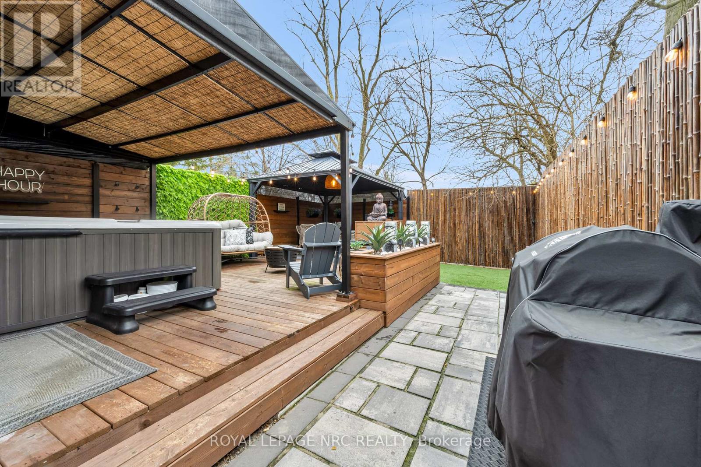34 Dodds Court Fort Erie, Ontario L2A 5Z2
$524,850
What else could you ask for at this price? This place is totally move-in ready, stylish as can be, and every inch of it has been updated. Plus, the backyard is like a little paradise you really have to check out in person! It's a semi-detached home with a fresh kitchen that's got new countertops and a new sink, and a cute new bathroom door in the powder room. The whole house looks great, including a half-finished basement with a rec room, gym, and storage. Most of the outdoor work is done too, there's a chill zen vibe in the backyard with fencing, gardens, a hot tub, statues, fresh siding, hardscaping, some turf, and decks in the front and back, not to mention some new feature walls. The garage got a floor makeover, and they replaced the garage door. You really have to see it to appreciate it! The main bedroom comes with a four-piece bathroom, and the balcony has been completely redone. Sometimes, being move-in ready is just the way to go! (id:53712)
Property Details
| MLS® Number | X12055317 |
| Property Type | Single Family |
| Community Name | 332 - Central |
| Community Features | School Bus |
| Equipment Type | Water Heater |
| Features | Irregular Lot Size, Sump Pump |
| Parking Space Total | 4 |
| Rental Equipment Type | Water Heater |
Building
| Bathroom Total | 3 |
| Bedrooms Above Ground | 3 |
| Bedrooms Total | 3 |
| Age | 31 To 50 Years |
| Amenities | Fireplace(s) |
| Appliances | Water Meter, Dishwasher, Stove, Refrigerator |
| Basement Development | Partially Finished |
| Basement Type | Full (partially Finished) |
| Construction Style Attachment | Semi-detached |
| Cooling Type | Central Air Conditioning |
| Exterior Finish | Brick, Vinyl Siding |
| Fireplace Present | Yes |
| Fireplace Total | 1 |
| Foundation Type | Poured Concrete |
| Half Bath Total | 1 |
| Heating Fuel | Natural Gas |
| Heating Type | Forced Air |
| Stories Total | 2 |
| Size Interior | 1,100 - 1,500 Ft2 |
| Type | House |
| Utility Water | Municipal Water, Lake/river Water Intake |
Parking
| Attached Garage | |
| Garage |
Land
| Acreage | No |
| Sewer | Sanitary Sewer |
| Size Depth | 110 Ft ,4 In |
| Size Frontage | 25 Ft ,6 In |
| Size Irregular | 25.5 X 110.4 Ft |
| Size Total Text | 25.5 X 110.4 Ft |
| Zoning Description | Rm1 |
Rooms
| Level | Type | Length | Width | Dimensions |
|---|---|---|---|---|
| Second Level | Primary Bedroom | 4.27 m | 3.58 m | 4.27 m x 3.58 m |
| Second Level | Bathroom | 2.54 m | 1.63 m | 2.54 m x 1.63 m |
| Second Level | Bedroom 2 | 2.54 m | 3.86 m | 2.54 m x 3.86 m |
| Second Level | Bedroom 3 | 2.59 m | 1 m | 2.59 m x 1 m |
| Second Level | Bathroom | 2.64 m | 1.5 m | 2.64 m x 1.5 m |
| Basement | Games Room | 5.08 m | 3 m | 5.08 m x 3 m |
| Basement | Recreational, Games Room | 4.01 m | 3 m | 4.01 m x 3 m |
| Main Level | Kitchen | 5.16 m | 3.5 m | 5.16 m x 3.5 m |
| Main Level | Bathroom | 1.19 m | 1.32 m | 1.19 m x 1.32 m |
| Main Level | Dining Room | 2.59 m | 3.22 m | 2.59 m x 3.22 m |
| Main Level | Living Room | 3.53 m | 5.18 m | 3.53 m x 5.18 m |
Utilities
| Cable | Available |
| Sewer | Installed |
https://www.realtor.ca/real-estate/28105178/34-dodds-court-fort-erie-332-central-332-central
Contact Us
Contact us for more information

Jeff Collins
Salesperson
1815 Merrittville Hwy, Unit 1
Fonthill, Ontario L0S 1E6
(905) 892-0222
www.nrcrealty.ca/

