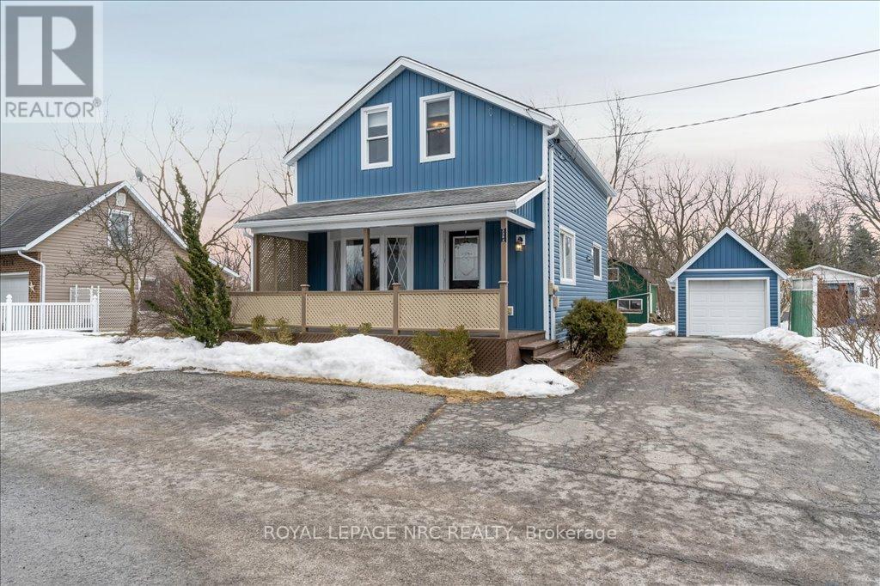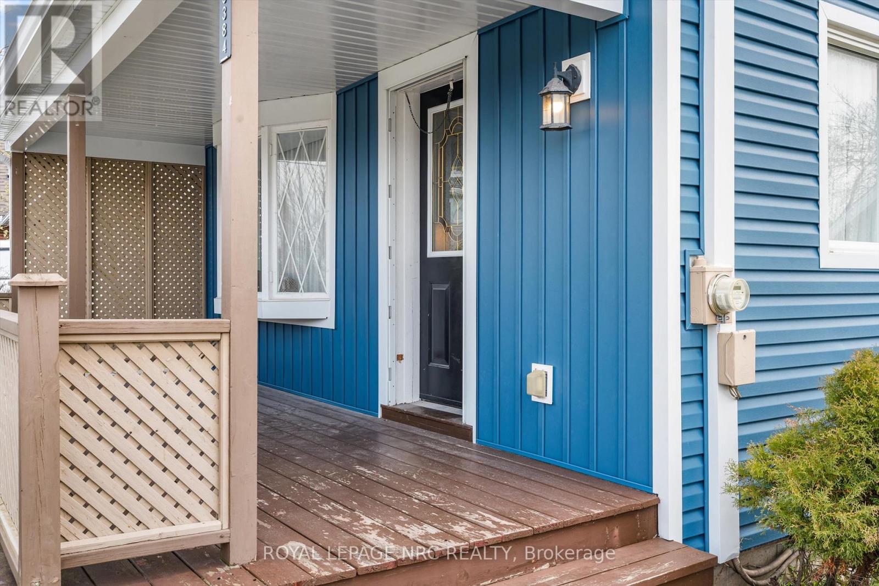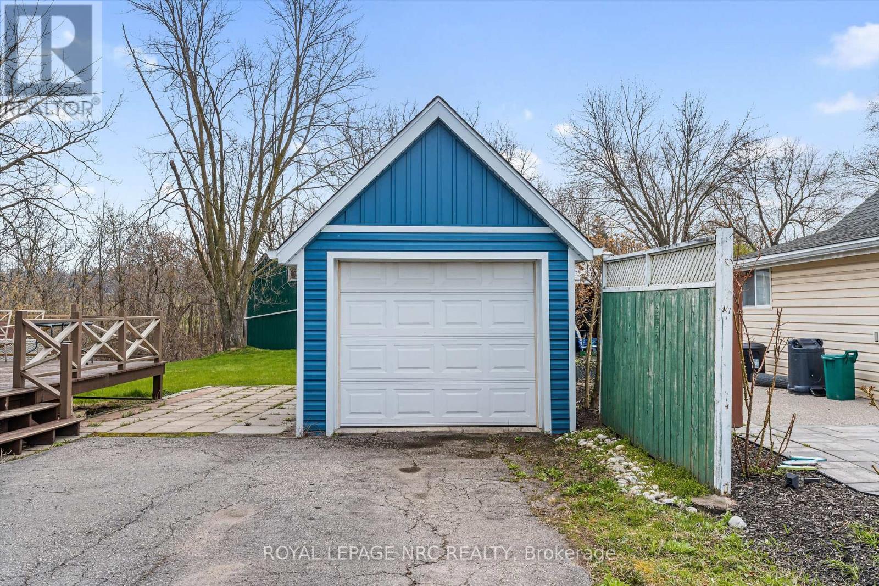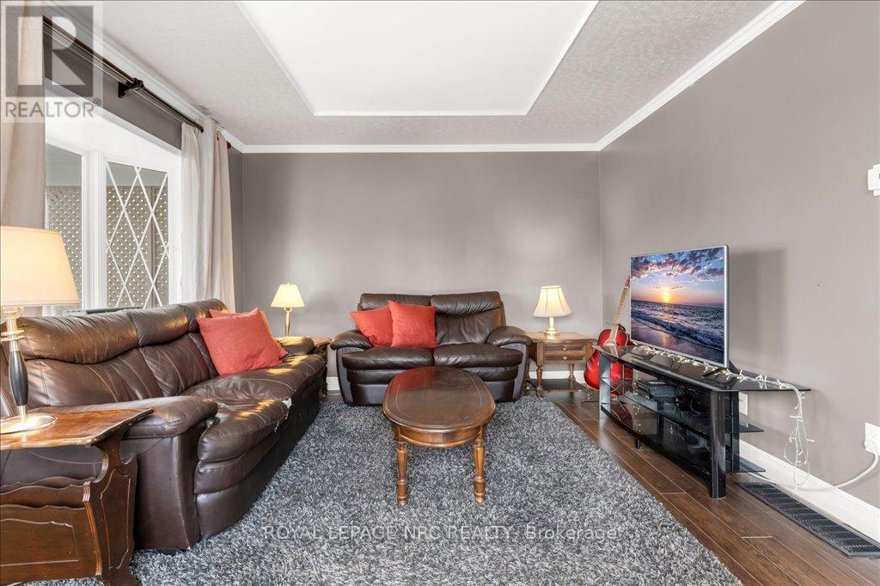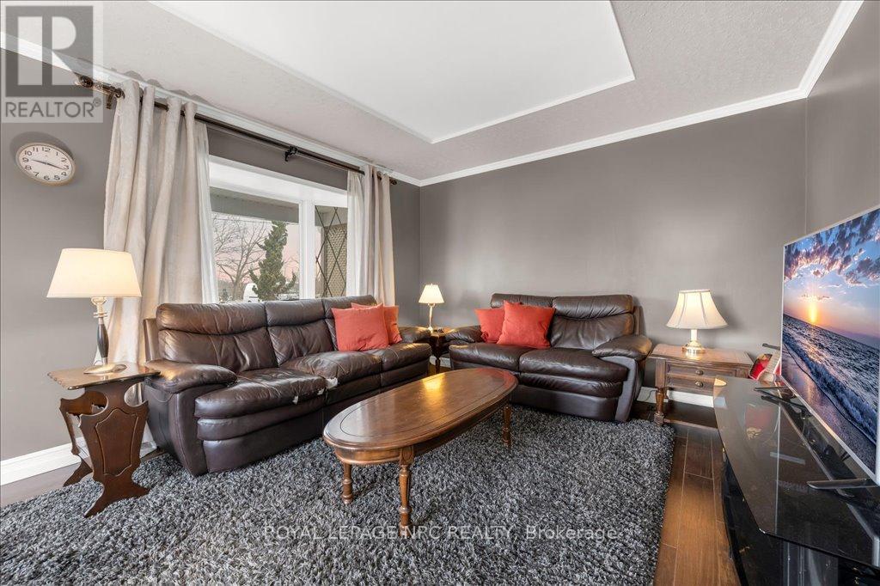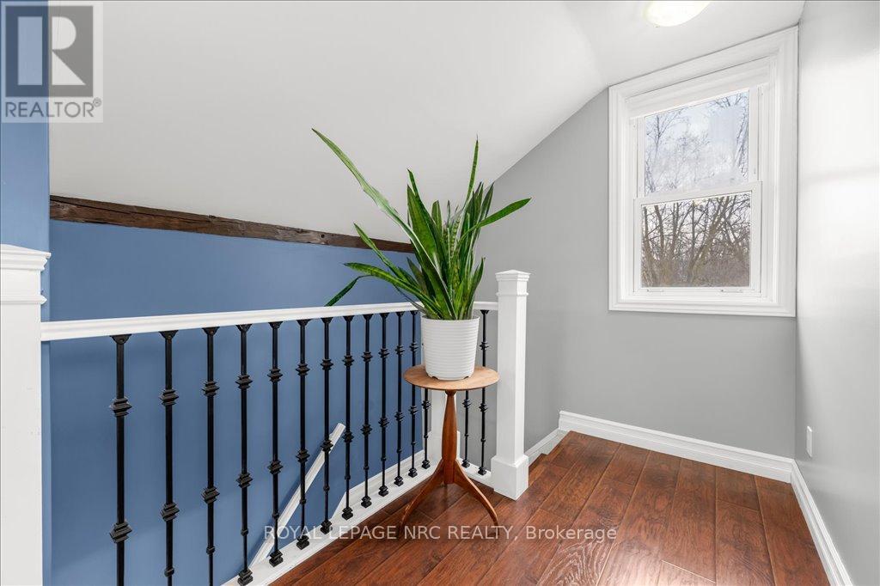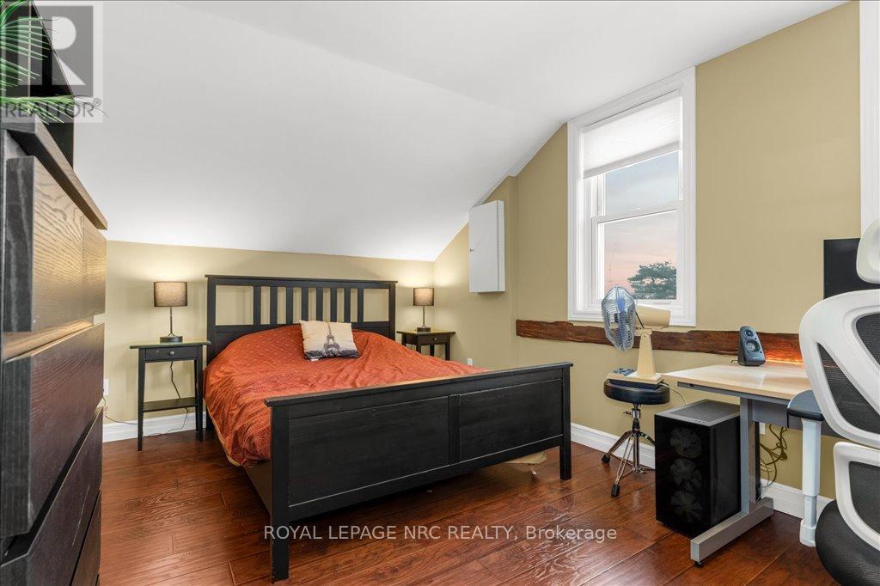3384 Johnson Street Lincoln, Ontario L0R 2C0
$687,900
A rare double lot in the heart of Vineland, this 1900-era home offers a unique blend of historic charm and modern updates. Set on the scenic escarpment with a private ravine view along the back of the lot, this property provides privacy, tranquility, and an incredible opportunity, all while being just minutes from local amenities. A covered front porch and back porch give ample opportunity to enjoy quiet living. A detached garage offers convenient parking and the 2 story barn provides extra storage and opportunity for the hobbyist. As part of the recent updates, the property has undergone professional asbestos removal, ensuring peace of mind for future owners. Located in the desirable Vineland area, enjoy close proximity to local amenities, wineries, schools, parks, and the Niagara escarpment, all while being surrounded by nature. Lot to be sold with 461350034 (PIN); not to be separated in offer. (id:53712)
Property Details
| MLS® Number | X12005102 |
| Property Type | Single Family |
| Community Name | 980 - Lincoln-Jordan/Vineland |
| Equipment Type | Water Heater |
| Features | Irregular Lot Size, Sloping |
| Parking Space Total | 5 |
| Rental Equipment Type | Water Heater |
| Structure | Porch, Barn |
Building
| Bathroom Total | 2 |
| Bedrooms Above Ground | 2 |
| Bedrooms Total | 2 |
| Age | 100+ Years |
| Appliances | Water Meter, Dishwasher, Dryer, Stove, Washer, Refrigerator |
| Basement Development | Unfinished |
| Basement Type | Crawl Space (unfinished) |
| Construction Style Attachment | Detached |
| Cooling Type | Window Air Conditioner |
| Exterior Finish | Vinyl Siding, Wood |
| Flooring Type | Tile, Laminate |
| Foundation Type | Stone, Block |
| Heating Fuel | Natural Gas |
| Heating Type | Forced Air |
| Stories Total | 2 |
| Size Interior | 1,100 - 1,500 Ft2 |
| Type | House |
| Utility Water | Municipal Water |
Parking
| Detached Garage | |
| Garage |
Land
| Acreage | No |
| Sewer | Sanitary Sewer |
| Size Irregular | 40.2 X 236.6 Acre ; Measured At Longest Length |
| Size Total Text | 40.2 X 236.6 Acre ; Measured At Longest Length|under 1/2 Acre |
| Zoning Description | R3 |
Rooms
| Level | Type | Length | Width | Dimensions |
|---|---|---|---|---|
| Second Level | Bedroom | 6386 m | 1.17 m | 6386 m x 1.17 m |
| Second Level | Bedroom 2 | 3.37 m | 3.11 m | 3.37 m x 3.11 m |
| Second Level | Bathroom | Measurements not available | ||
| Main Level | Family Room | 3.55 m | 5.75 m | 3.55 m x 5.75 m |
| Main Level | Kitchen | 5.81 m | 3.93 m | 5.81 m x 3.93 m |
| Main Level | Foyer | 1.74 m | 2.92 m | 1.74 m x 2.92 m |
| Main Level | Bathroom | Measurements not available |
Utilities
| Sewer | Installed |
Contact Us
Contact us for more information

Marietta Vrolijk-Shapton
Salesperson
33 Maywood Ave
St. Catharines, Ontario L2R 1C5
(905) 688-4561
www.nrcrealty.ca/

Ben Lockyer
Salesperson
33 Maywood Ave
St. Catharines, Ontario L2R 1C5
(905) 688-4561
www.nrcrealty.ca/

