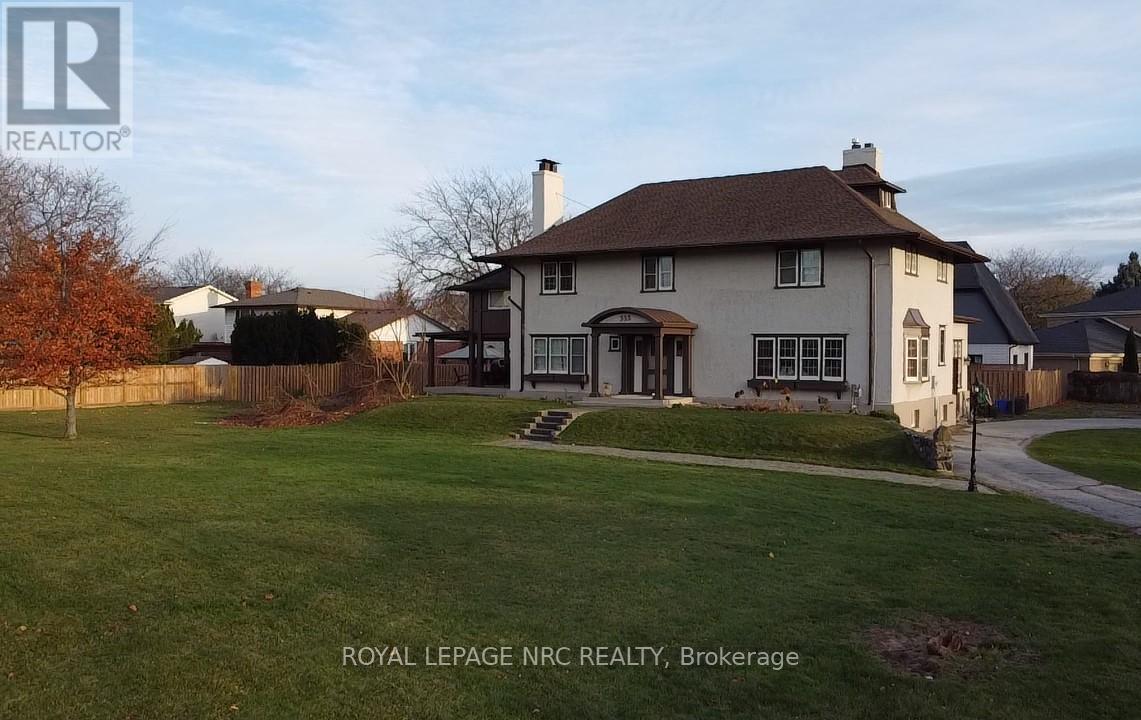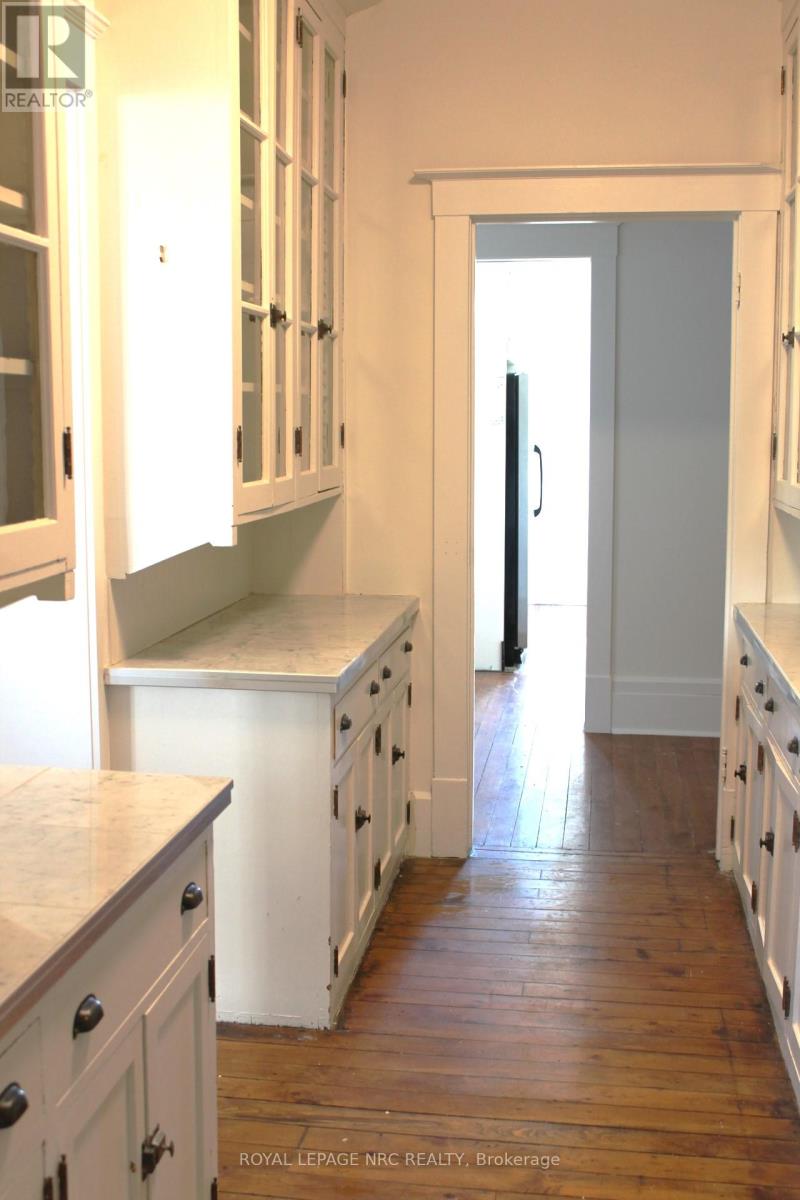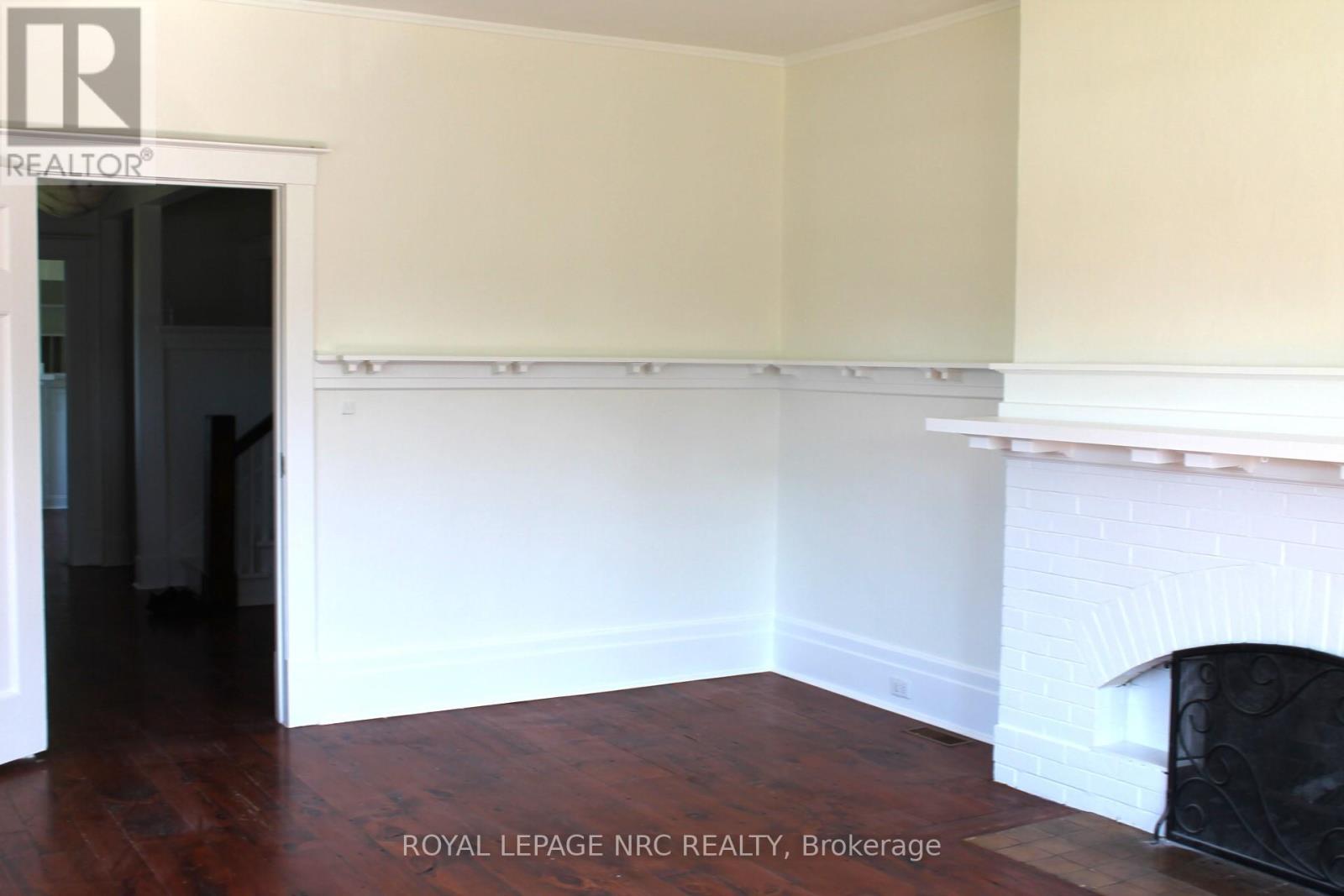333 Main Street St. Catharines, Ontario L2R 6P9
$1,499,000
Truly unique 1900's Baronial Home. Built as a grand, "landowners' home", this is the perfect estate property for those with a passion for the past and a flair for the future. The home offers approximately 5000 square feet plus of luxirious living space on a enormous lot. The residence is entered via a vestibule and upon opening the front door the architectural details of early craftsmanship are evident. Designed with a center hall plan featuring a large living room on the right and spacious office on the left. Behind the office is the large dining room that opens onto the main floor family room with its gas "Rumford" style fireplace and expansive kitchen featuring heritage style cabinetry with modern conveniences. The family room and kitchen are contained in an architecturally designed addition effected in 2004. The sizable kitchen is perfect for entertaining and with a helpers kitchen it will be perfect for professional and amateur's cook alike. Soap stone and hemlock countertops, premium appliances and Jenn-air gas stove with double oven to explore your culinary talents. Please provide 24hrs notice to show. (id:53712)
Property Details
| MLS® Number | X11436391 |
| Property Type | Single Family |
| Community Name | 439 - Martindale Pond |
| Parking Space Total | 10 |
Building
| Bathroom Total | 4 |
| Bedrooms Above Ground | 4 |
| Bedrooms Total | 4 |
| Appliances | Water Heater, Dishwasher, Dryer, Stove, Refrigerator |
| Basement Development | Partially Finished |
| Basement Type | Full (partially Finished) |
| Construction Style Attachment | Detached |
| Cooling Type | Central Air Conditioning |
| Exterior Finish | Stucco, Wood |
| Foundation Type | Block, Concrete |
| Half Bath Total | 1 |
| Heating Fuel | Natural Gas |
| Heating Type | Forced Air |
| Stories Total | 3 |
| Type | House |
| Utility Water | Municipal Water |
Land
| Acreage | No |
| Sewer | Sanitary Sewer |
| Size Depth | 193 Ft |
| Size Frontage | 158 Ft ,4 In |
| Size Irregular | 158.37 X 193 Ft ; Lot Is Irregular See Survey |
| Size Total Text | 158.37 X 193 Ft ; Lot Is Irregular See Survey |
| Zoning Description | R1 |
Rooms
| Level | Type | Length | Width | Dimensions |
|---|---|---|---|---|
| Second Level | Primary Bedroom | 5.49 m | 3.96 m | 5.49 m x 3.96 m |
| Second Level | Bedroom | 5.49 m | 3.96 m | 5.49 m x 3.96 m |
| Second Level | Bedroom | 5.18 m | 3.96 m | 5.18 m x 3.96 m |
| Second Level | Bedroom | 4.88 m | 3.35 m | 4.88 m x 3.35 m |
| Third Level | Bedroom | 4.88 m | 3.35 m | 4.88 m x 3.35 m |
| Third Level | Bedroom | 4.88 m | 3.35 m | 4.88 m x 3.35 m |
| Main Level | Kitchen | 4.88 m | 4.27 m | 4.88 m x 4.27 m |
| Main Level | Dining Room | 5.49 m | 3.96 m | 5.49 m x 3.96 m |
| Main Level | Living Room | 6.1 m | 4.57 m | 6.1 m x 4.57 m |
| Main Level | Den | 4.27 m | 3.66 m | 4.27 m x 3.66 m |
| Main Level | Laundry Room | 3 m | 3 m | 3 m x 3 m |
| Main Level | Pantry | 5 m | 2 m | 5 m x 2 m |
Contact Us
Contact us for more information
Leo Difabio
Salesperson
33 Maywood Ave
St. Catharines, Ontario L2R 1C5
(905) 688-4561
www.nrcrealty.ca/










































