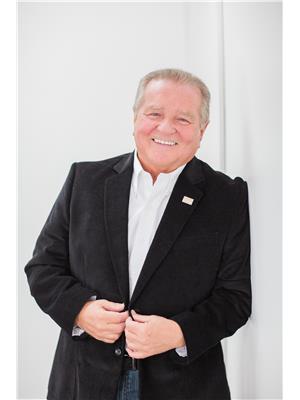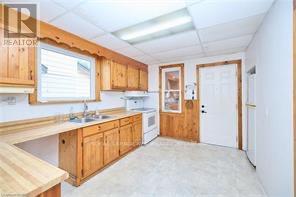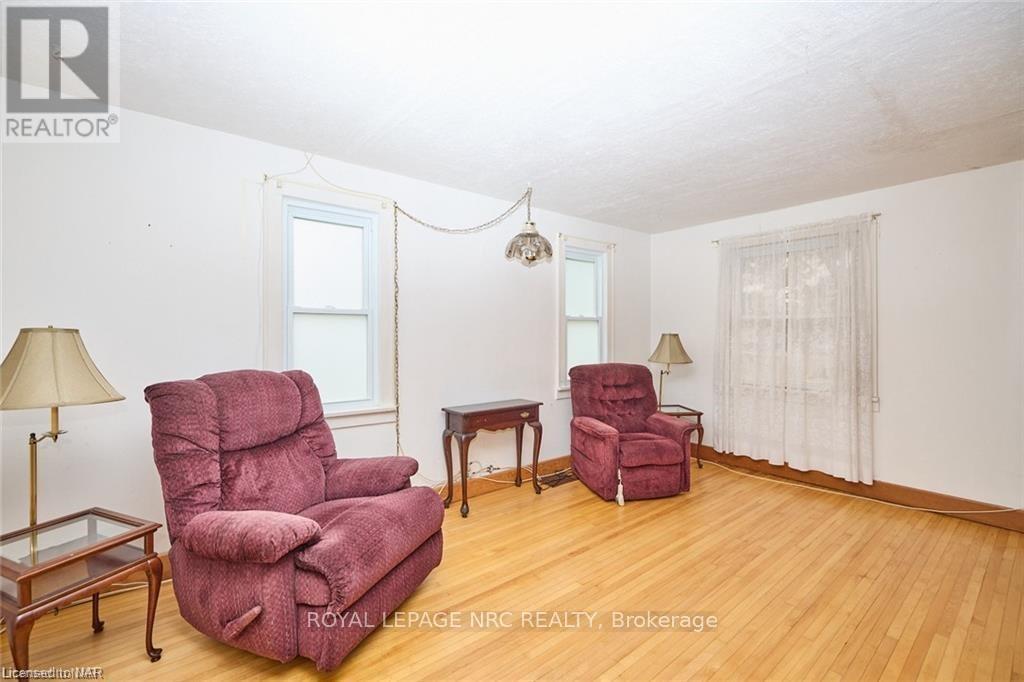33 Merigold Street St. Catharines, Ontario L2S 2N4
$469,900
Cute 3 bedroom, 1.5 Storey home with detached single garage located in West St. Catharines. The main floor features hardwood flooring, spacious kitchen with plenty of cabinets overlooking bright dining room, separate large main floor living, master bedroom and 2 piece bath. The second floor features 2 large bedrooms, an office and a renovated 4 piece bathroom. The basement has been professionally rebuilt with full permits and engineered drawings. There is a third bath partly finished, a storage room and a rebuilt basement walkout. The exterior also features a single car carport and a separate uncovered single parking space. (id:53712)
Property Details
| MLS® Number | X11909527 |
| Property Type | Single Family |
| Community Name | 458 - Western Hill |
| Amenities Near By | Park, Hospital |
| Community Features | School Bus |
| Equipment Type | Water Heater |
| Parking Space Total | 3 |
| Rental Equipment Type | Water Heater |
Building
| Bathroom Total | 2 |
| Bedrooms Above Ground | 3 |
| Bedrooms Total | 3 |
| Age | 51 To 99 Years |
| Basement Features | Walk Out |
| Basement Type | Full |
| Construction Style Attachment | Detached |
| Cooling Type | Central Air Conditioning |
| Exterior Finish | Brick Facing, Vinyl Siding |
| Foundation Type | Block, Concrete |
| Half Bath Total | 1 |
| Heating Fuel | Natural Gas |
| Heating Type | Forced Air |
| Stories Total | 2 |
| Type | House |
| Utility Water | Municipal Water |
Parking
| Detached Garage | |
| Covered |
Land
| Acreage | No |
| Land Amenities | Park, Hospital |
| Sewer | Sanitary Sewer |
| Size Depth | 122 Ft ,6 In |
| Size Frontage | 34 Ft ,1 In |
| Size Irregular | 34.1 X 122.5 Ft |
| Size Total Text | 34.1 X 122.5 Ft|under 1/2 Acre |
| Zoning Description | R2 |
Rooms
| Level | Type | Length | Width | Dimensions |
|---|---|---|---|---|
| Second Level | Bedroom 2 | 6.53 m | 2.92 m | 6.53 m x 2.92 m |
| Second Level | Bedroom 3 | 2.77 m | 2.54 m | 2.77 m x 2.54 m |
| Second Level | Office | 2.5 m | 2.5 m | 2.5 m x 2.5 m |
| Ground Level | Kitchen | 4.11 m | 2.9 m | 4.11 m x 2.9 m |
| Ground Level | Dining Room | 4.32 m | 2.9 m | 4.32 m x 2.9 m |
| Ground Level | Living Room | 5.03 m | 3.48 m | 5.03 m x 3.48 m |
| Ground Level | Bedroom | 3.58 m | 3.45 m | 3.58 m x 3.45 m |
Contact Us
Contact us for more information

Tino Giancola
Salesperson
33 Maywood Ave
St. Catharines, Ontario L2R 1C5
(905) 688-4561
www.nrcrealty.ca/

Roman Grocholsky
Salesperson
1815 Merrittville Hwy, Unit 1
Fonthill, Ontario L0S 1E6
(905) 892-0222
www.nrcrealty.ca/






















