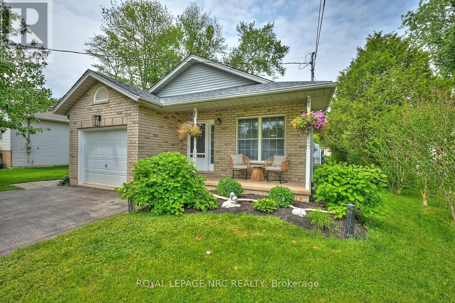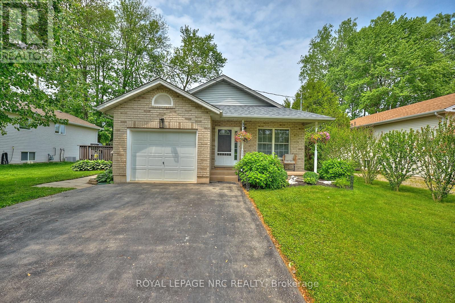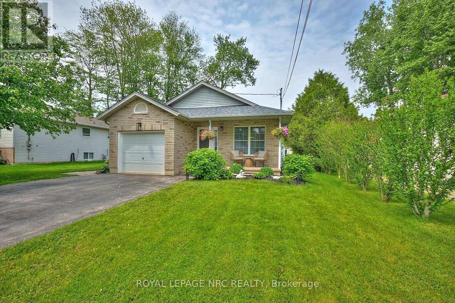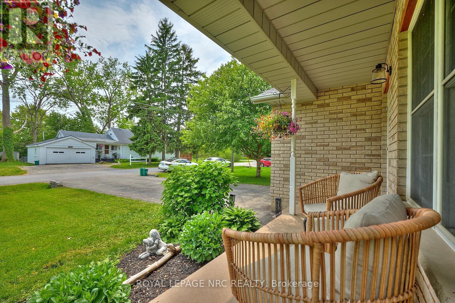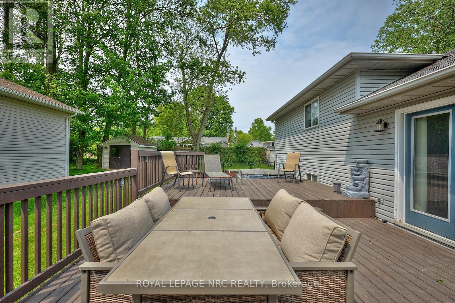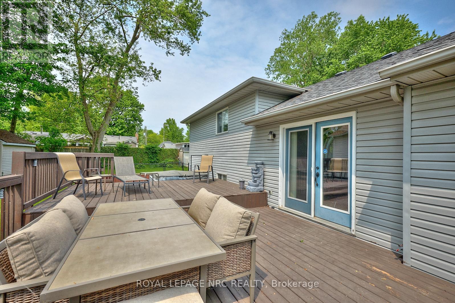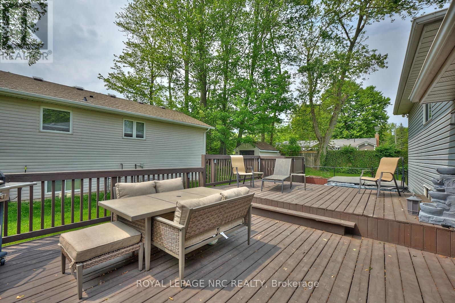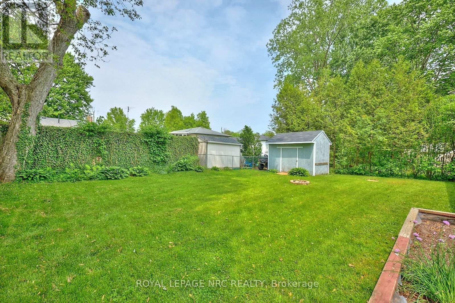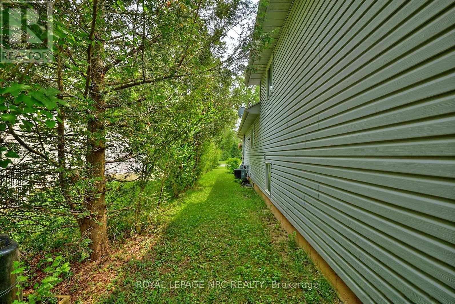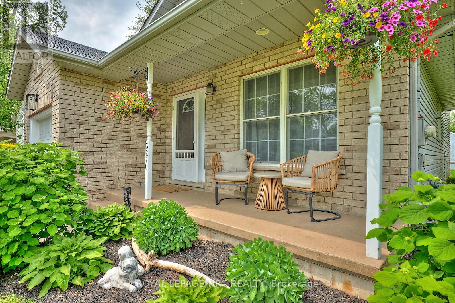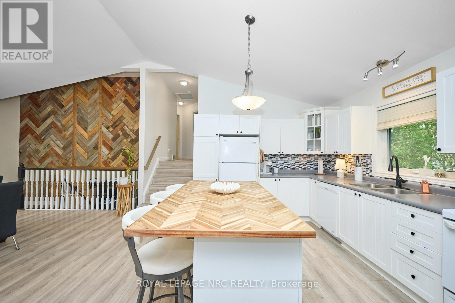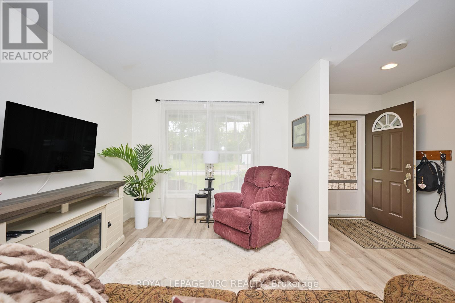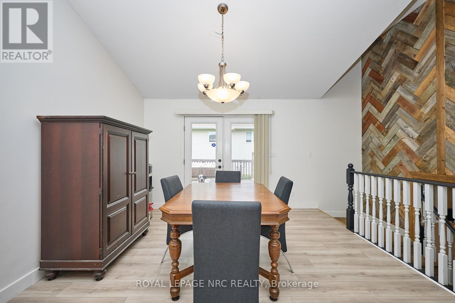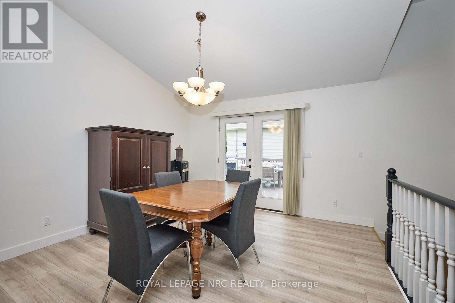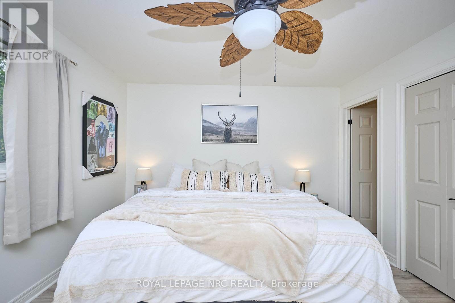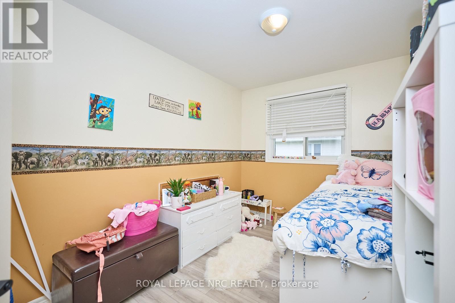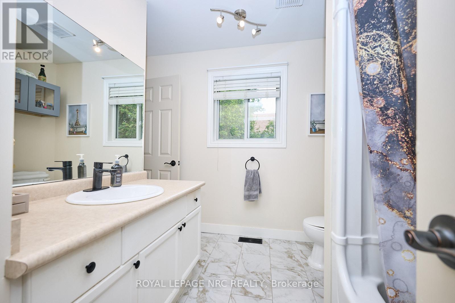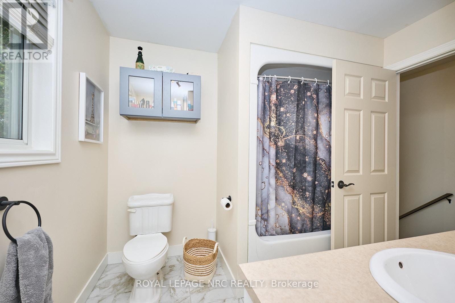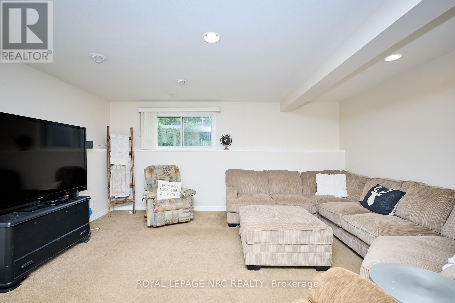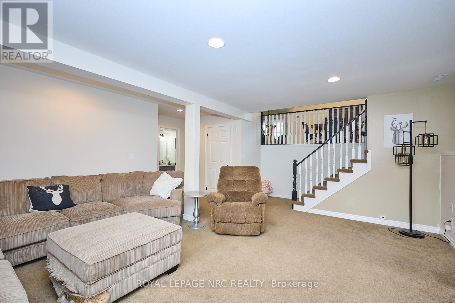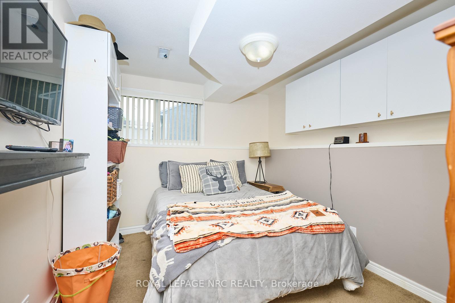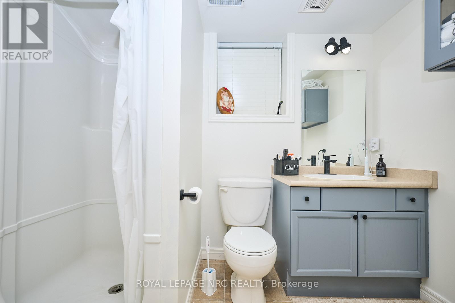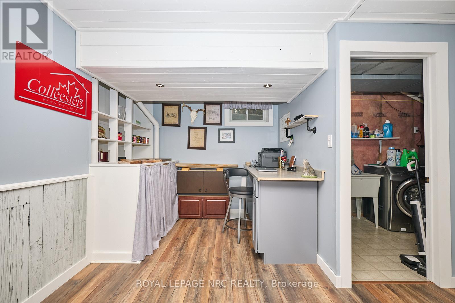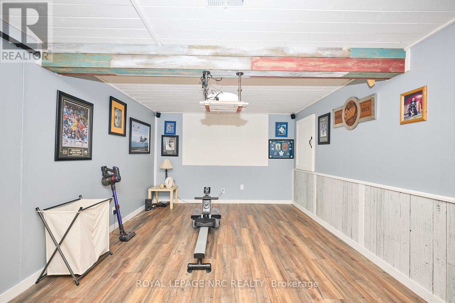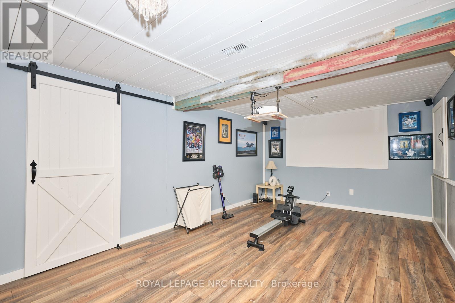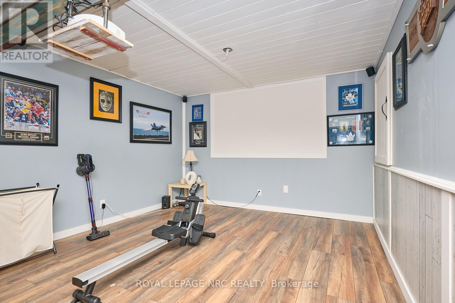3270 Poplar Avenue Fort Erie, Ontario L0S 1N0
$649,900
THE HOME HAS CHARM WITH A CAPITAL "SEE", a 4-level backsplit with a lot of livability! The layout makes this a great home to entertain family & friends with the open concept living/dining/kitchen along with views to the LL family room. The 2nd level has 3 bedrooms with a 4th bedroom in the LL. The expansive deck is off the kitchen, perfect for summer barbecues with access to the large backyard. The LL basement comes with a projector screen, get the popcorn ready for movie nights. This home offers a double car driveway with single car garage, the sump pump was replaced (2021), the roof replaced (2018), new luxury vinyl flooring on main floor along with a fresh paint job! You will find this charming home in the village of Ridgeway, a short walk to Lake Erie & a short drive to Crystal Beach where there is always fun to be had with lots of great restaurants. We think this home is fantastic call today to see for yourself! #TwilightTour OPEN HOUSE THURSDAY AUGUST 7 6:00-8:00 PM (id:53712)
Property Details
| MLS® Number | X12202781 |
| Property Type | Single Family |
| Community Name | 335 - Ridgeway |
| Amenities Near By | Beach, Schools |
| Community Features | School Bus |
| Equipment Type | Water Heater |
| Features | Flat Site, Sump Pump |
| Parking Space Total | 5 |
| Rental Equipment Type | Water Heater |
| Structure | Deck |
Building
| Bathroom Total | 2 |
| Bedrooms Above Ground | 3 |
| Bedrooms Below Ground | 1 |
| Bedrooms Total | 4 |
| Age | 16 To 30 Years |
| Appliances | Garage Door Opener Remote(s), Water Heater, Water Meter, Dishwasher, Dryer, Garage Door Opener, Stove, Washer, Refrigerator |
| Basement Development | Finished |
| Basement Type | N/a (finished) |
| Construction Style Attachment | Detached |
| Construction Style Split Level | Backsplit |
| Cooling Type | Central Air Conditioning |
| Exterior Finish | Brick, Vinyl Siding |
| Foundation Type | Poured Concrete |
| Heating Fuel | Natural Gas |
| Heating Type | Forced Air |
| Size Interior | 1,100 - 1,500 Ft2 |
| Type | House |
| Utility Water | Municipal Water |
Parking
| Attached Garage | |
| Garage |
Land
| Acreage | No |
| Land Amenities | Beach, Schools |
| Sewer | Sanitary Sewer |
| Size Depth | 125 Ft |
| Size Frontage | 67 Ft ,6 In |
| Size Irregular | 67.5 X 125 Ft |
| Size Total Text | 67.5 X 125 Ft |
| Zoning Description | R1 |
Rooms
| Level | Type | Length | Width | Dimensions |
|---|---|---|---|---|
| Second Level | Bedroom | 3.73 m | 3.05 m | 3.73 m x 3.05 m |
| Second Level | Bedroom 2 | 3.68 m | 2.54 m | 3.68 m x 2.54 m |
| Second Level | Bathroom | Measurements not available | ||
| Lower Level | Family Room | 6.2 m | 6.78 m | 6.2 m x 6.78 m |
| Lower Level | Bedroom 4 | 3.56 m | 2.97 m | 3.56 m x 2.97 m |
| Lower Level | Bathroom | Measurements not available | ||
| Lower Level | Recreational, Games Room | 7.87 m | 3.56 m | 7.87 m x 3.56 m |
| Main Level | Living Room | 4.14 m | 3.17 m | 4.14 m x 3.17 m |
| Main Level | Kitchen | 8.36 m | 4.88 m | 8.36 m x 4.88 m |
| Main Level | Bedroom | 4.22 m | 3.66 m | 4.22 m x 3.66 m |
https://www.realtor.ca/real-estate/28430008/3270-poplar-avenue-fort-erie-ridgeway-335-ridgeway
Contact Us
Contact us for more information
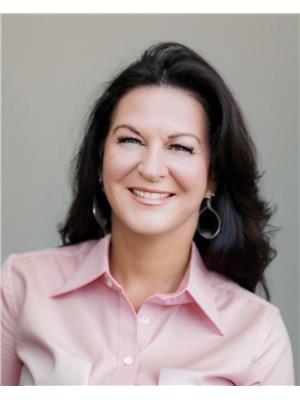
Beverley Metler
Salesperson
33 Maywood Ave
St. Catharines, Ontario L2R 1C5
(905) 688-4561
www.nrcrealty.ca/

