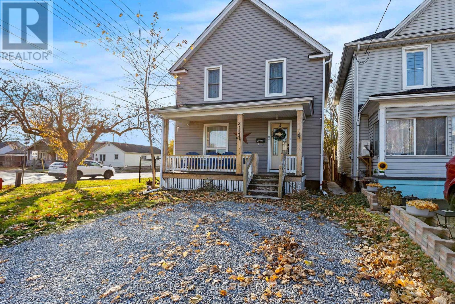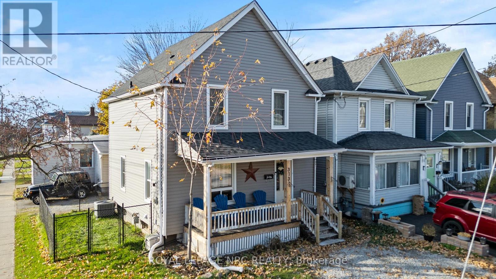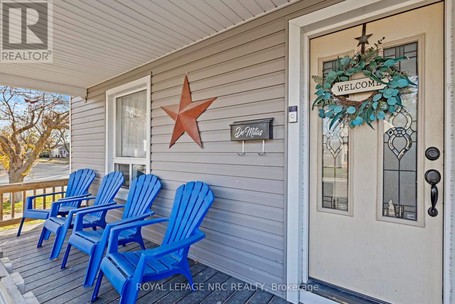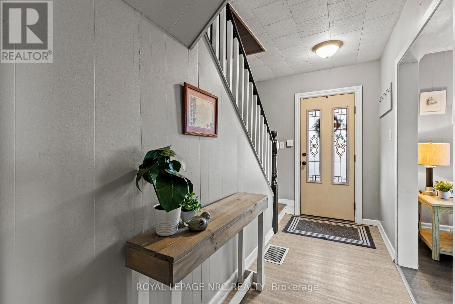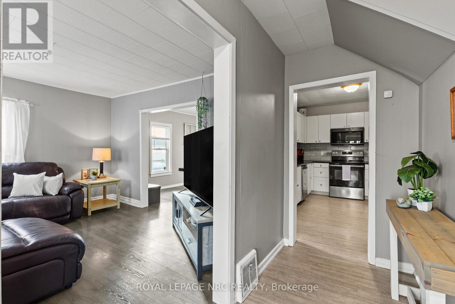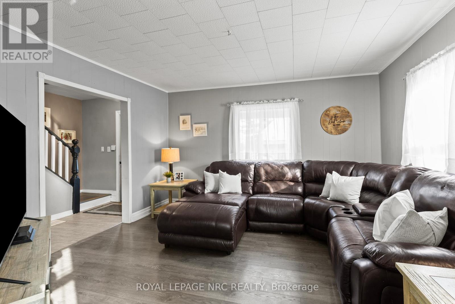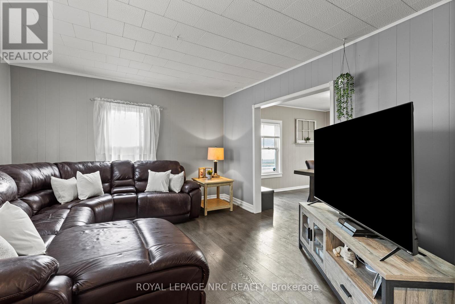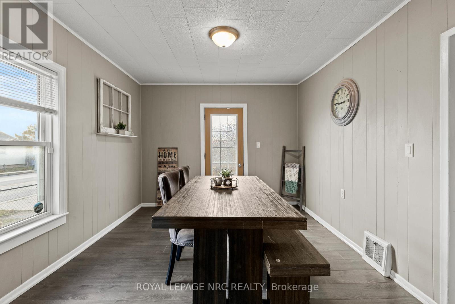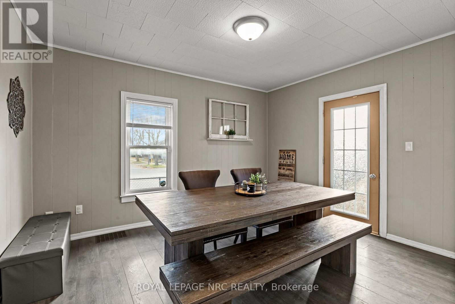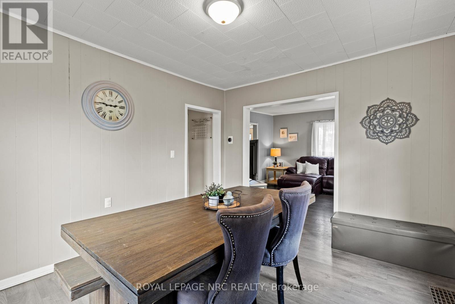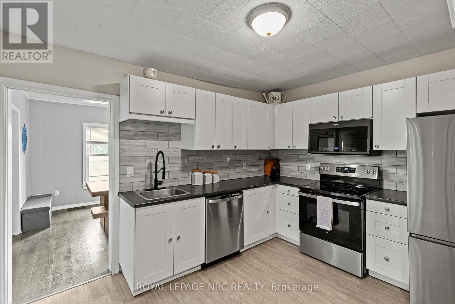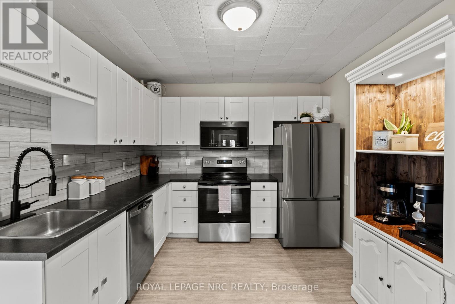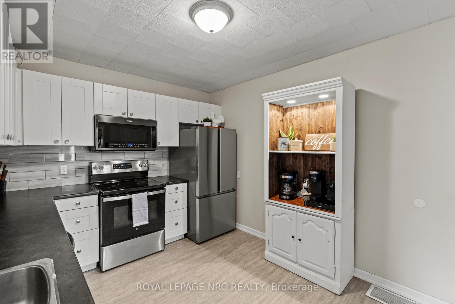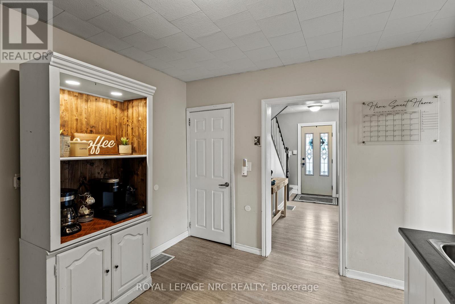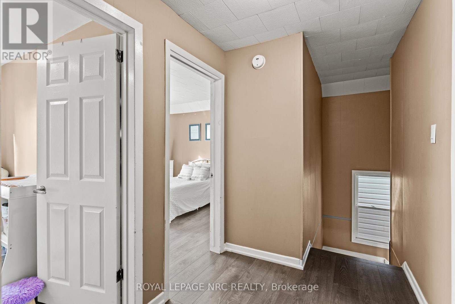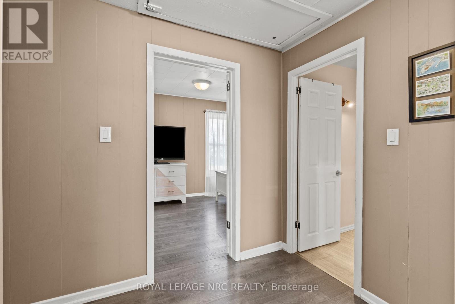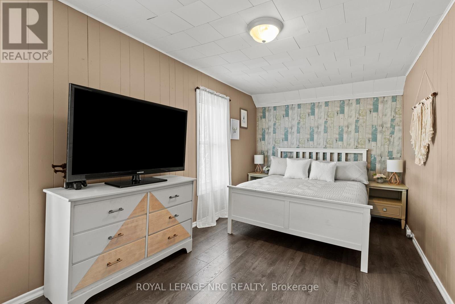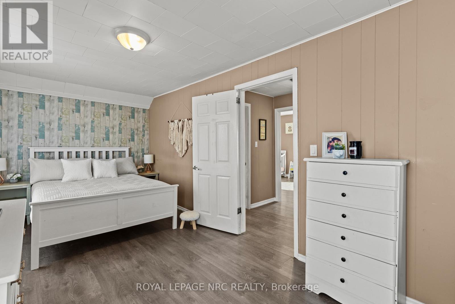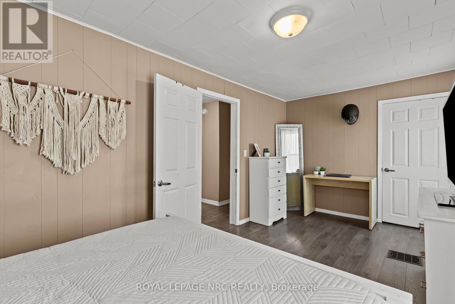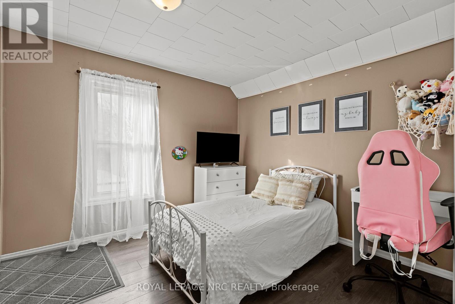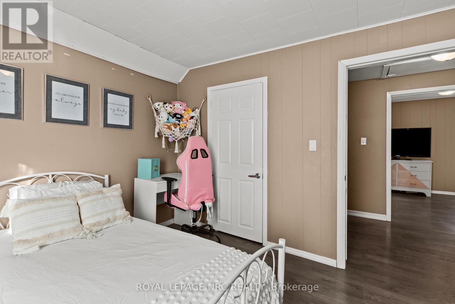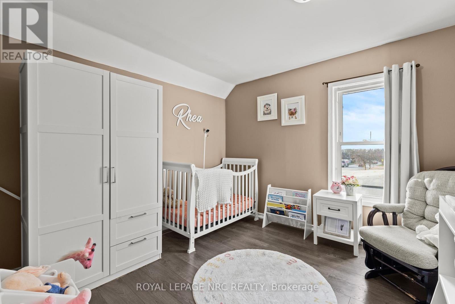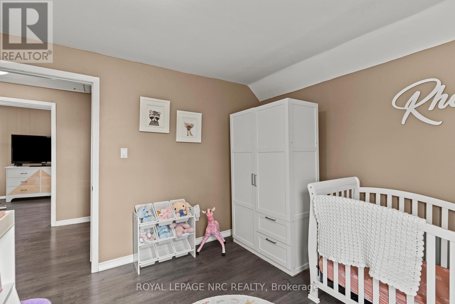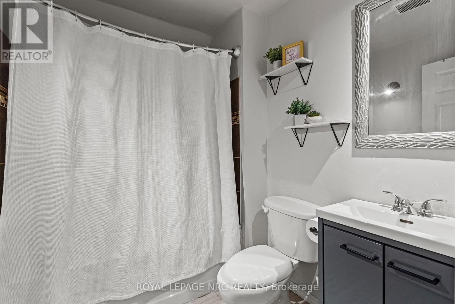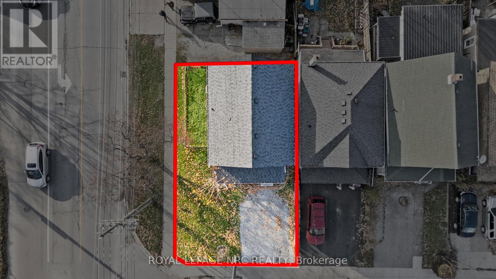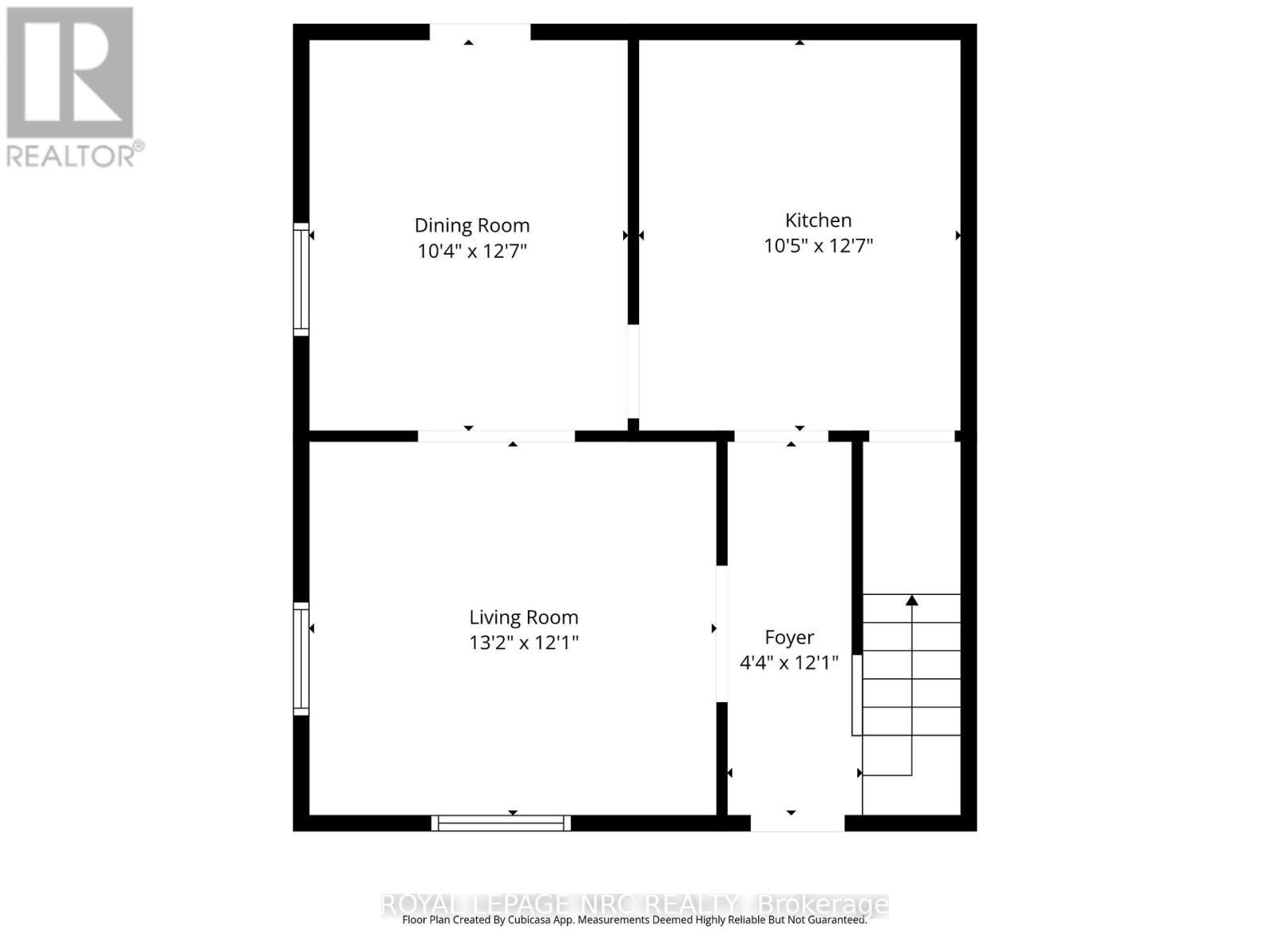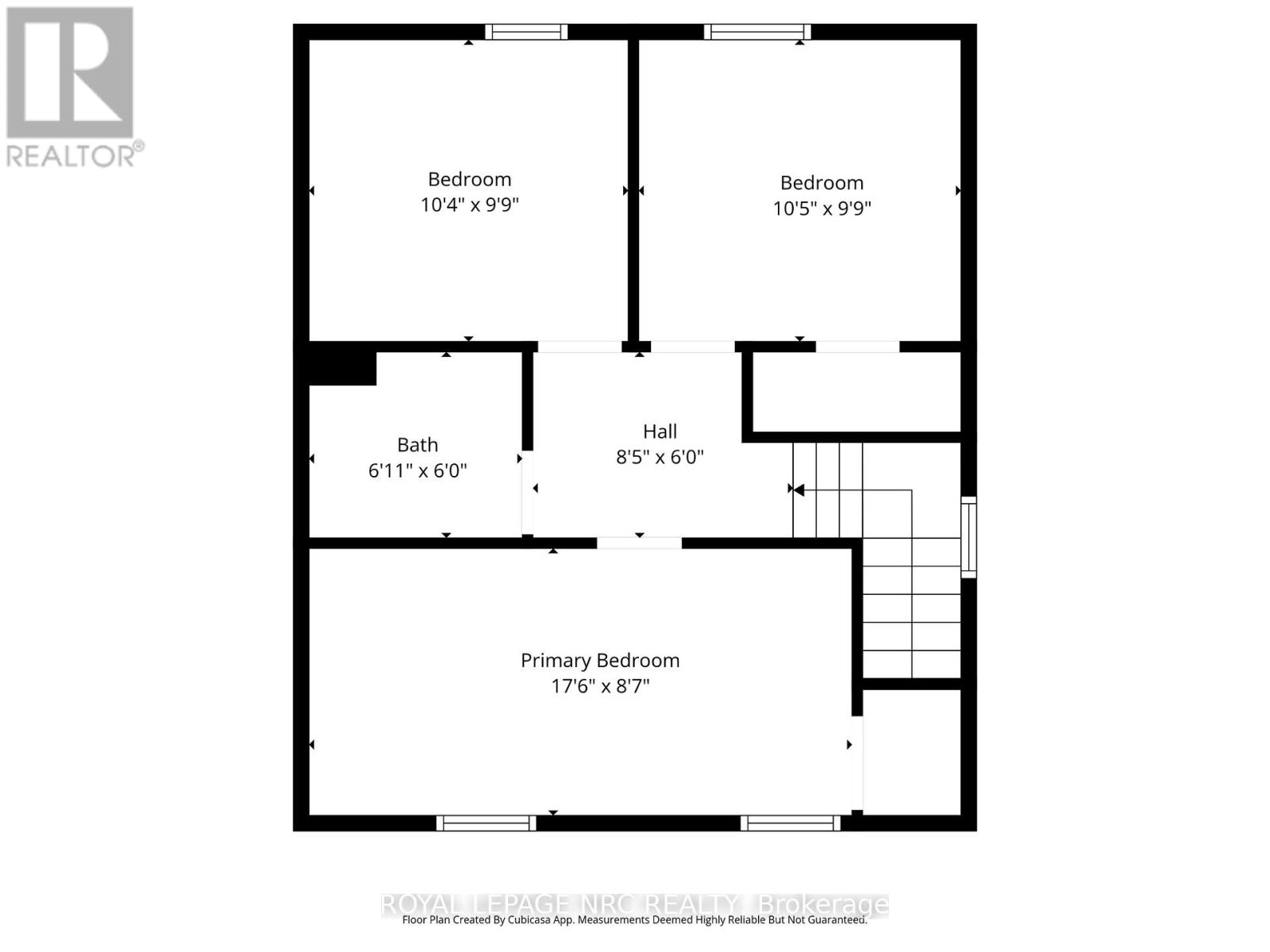313 Burgar Street Welland, Ontario L3B 2T5
$449,900
Welcome to 313 Burgar Street in Welland - a move-in ready home that's perfect for first-time buyers or down sizers alike. This charming 3-bedroom property features a functional layout with a separate dining room, bright living space, and an inviting kitchen complete with new stainless steel appliances. Upstairs, you'll find three generous bedrooms and a modern full bath. Centrally located close to parks, schools, shopping, and transit. With its fresh updates, new appliances, and affordable price point, this home offers convenience and value! Basement waterproofing and sump sump done in 2025. Kitchen appliances 2024. Washer and Dryer 2021. Other recent updates in 2020-2021 include new roof, fascia, soffits, floors on main floor and second floor, completely renovated kitchen, bathroom, front door. (id:53712)
Open House
This property has open houses!
2:00 pm
Ends at:4:00 pm
Property Details
| MLS® Number | X12561474 |
| Property Type | Single Family |
| Community Name | 768 - Welland Downtown |
| Equipment Type | Water Heater |
| Features | Sump Pump |
| Parking Space Total | 2 |
| Rental Equipment Type | Water Heater |
Building
| Bathroom Total | 1 |
| Bedrooms Above Ground | 3 |
| Bedrooms Total | 3 |
| Appliances | Dishwasher, Dryer, Microwave, Stove, Washer, Refrigerator |
| Basement Development | Unfinished |
| Basement Type | Full (unfinished) |
| Construction Style Attachment | Detached |
| Cooling Type | Central Air Conditioning |
| Exterior Finish | Vinyl Siding |
| Foundation Type | Block |
| Heating Fuel | Natural Gas |
| Heating Type | Forced Air |
| Stories Total | 2 |
| Size Interior | 1,100 - 1,500 Ft2 |
| Type | House |
| Utility Water | Municipal Water |
Parking
| No Garage |
Land
| Acreage | No |
| Sewer | Sanitary Sewer |
| Size Depth | 61 Ft |
| Size Frontage | 37 Ft |
| Size Irregular | 37 X 61 Ft |
| Size Total Text | 37 X 61 Ft |
| Zoning Description | Rl2 |
Rooms
| Level | Type | Length | Width | Dimensions |
|---|---|---|---|---|
| Second Level | Bedroom | 5.44 m | 2.64 m | 5.44 m x 2.64 m |
| Second Level | Bedroom 2 | 3.17 m | 3 m | 3.17 m x 3 m |
| Second Level | Bedroom 3 | 3.17 m | 2.97 m | 3.17 m x 2.97 m |
| Second Level | Bathroom | 2.13 m | 1.35 m | 2.13 m x 1.35 m |
| Main Level | Living Room | 3.81 m | 3.73 m | 3.81 m x 3.73 m |
| Main Level | Dining Room | 3.84 m | 3.17 m | 3.84 m x 3.17 m |
| Main Level | Kitchen | 3.76 m | 3.05 m | 3.76 m x 3.05 m |
| Main Level | Foyer | 3.73 m | 1.35 m | 3.73 m x 1.35 m |
Contact Us
Contact us for more information
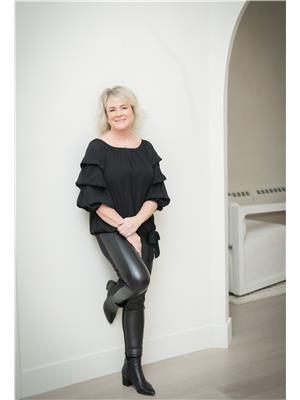
Kara Speth
Salesperson
33 Maywood Ave
St. Catharines, Ontario L2R 1C5
(905) 688-4561
www.nrcrealty.ca/

Toni Normandeau
Salesperson
33 Maywood Ave
St. Catharines, Ontario L2R 1C5
(905) 688-4561
www.nrcrealty.ca/

