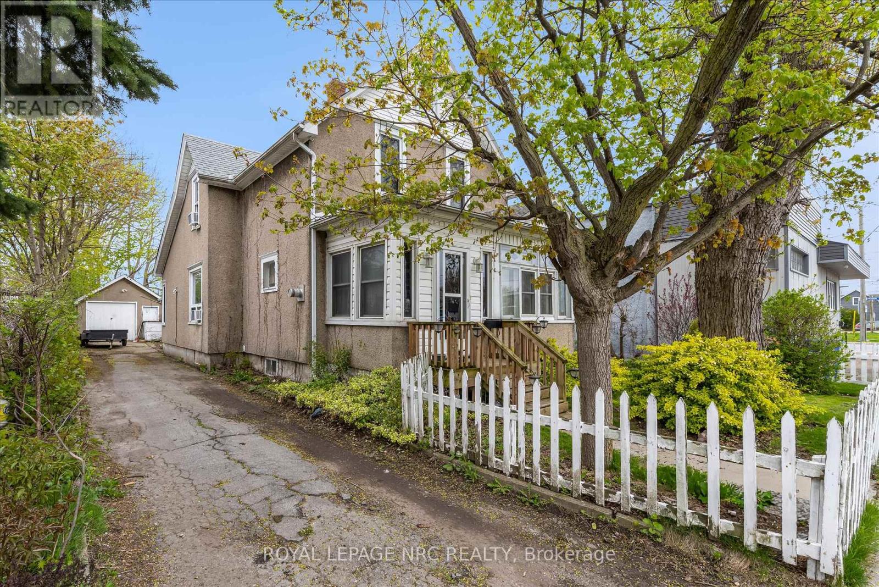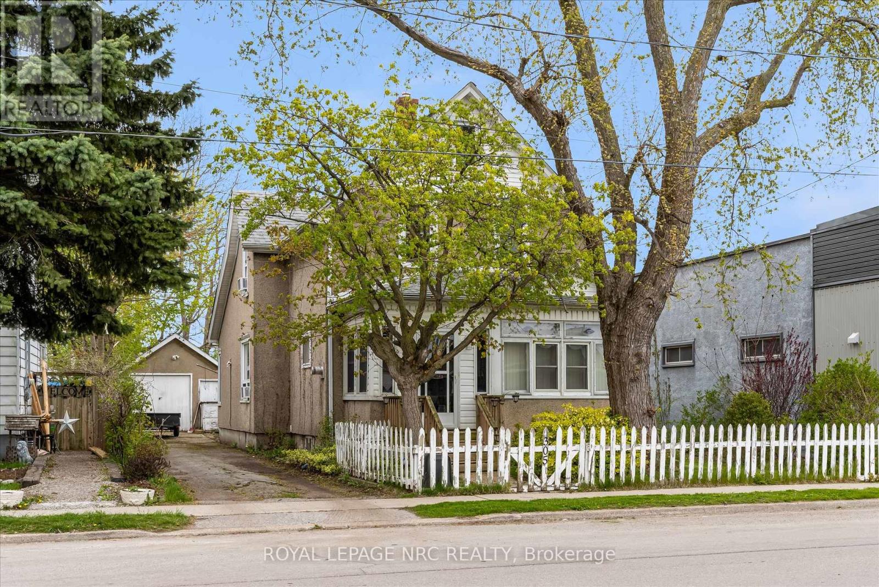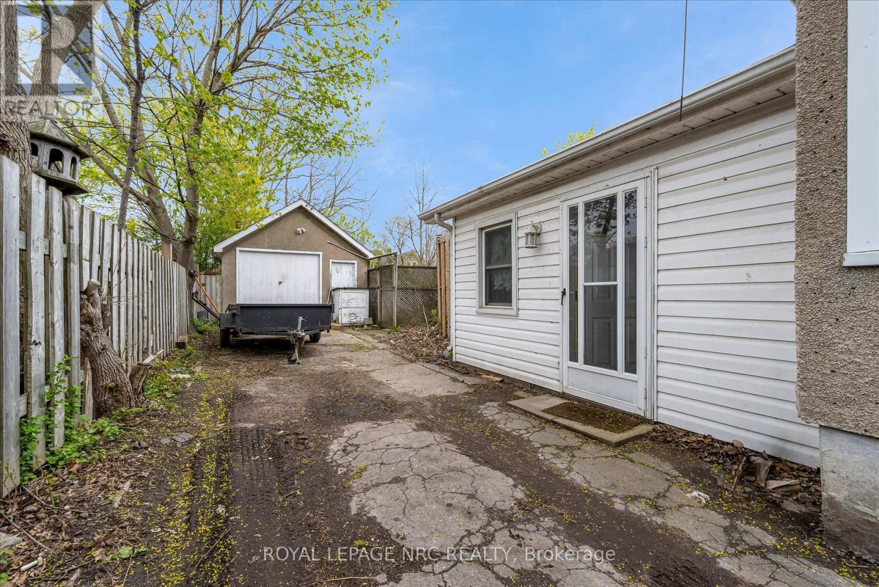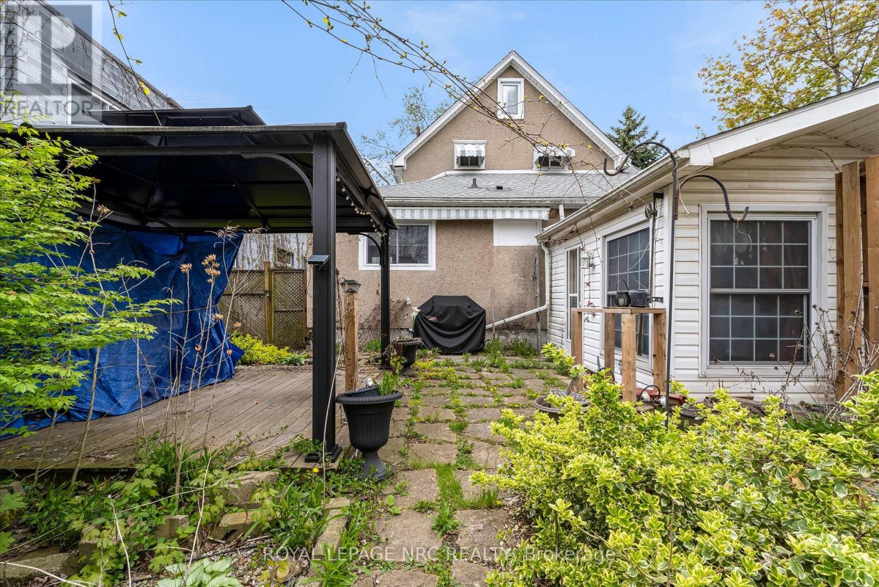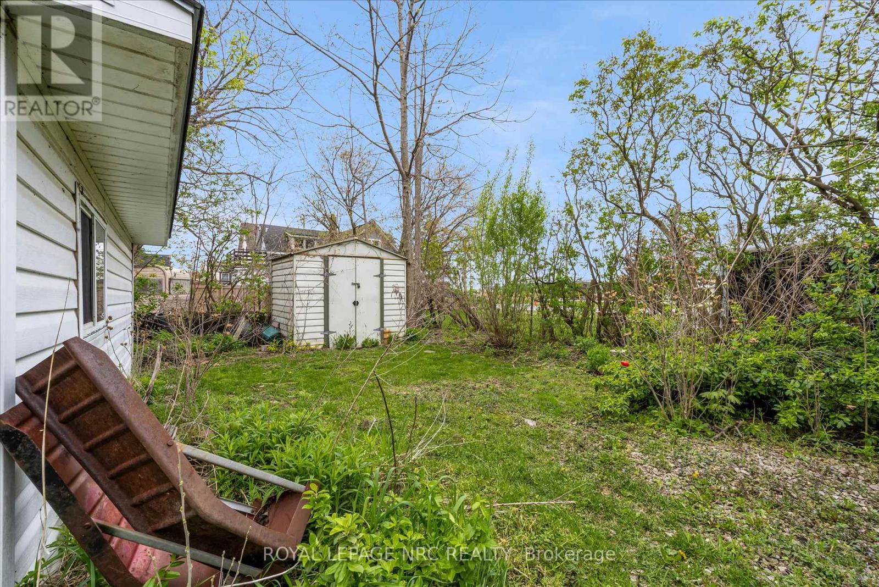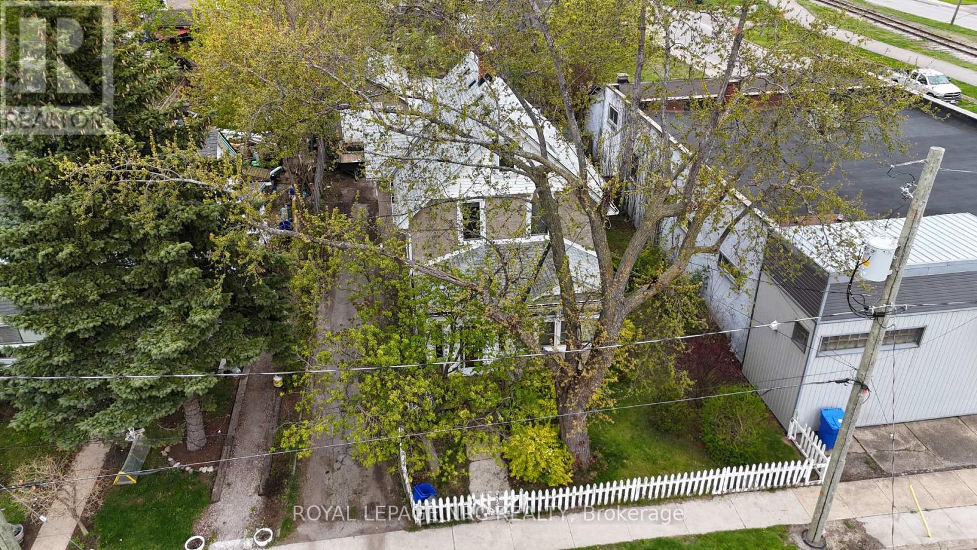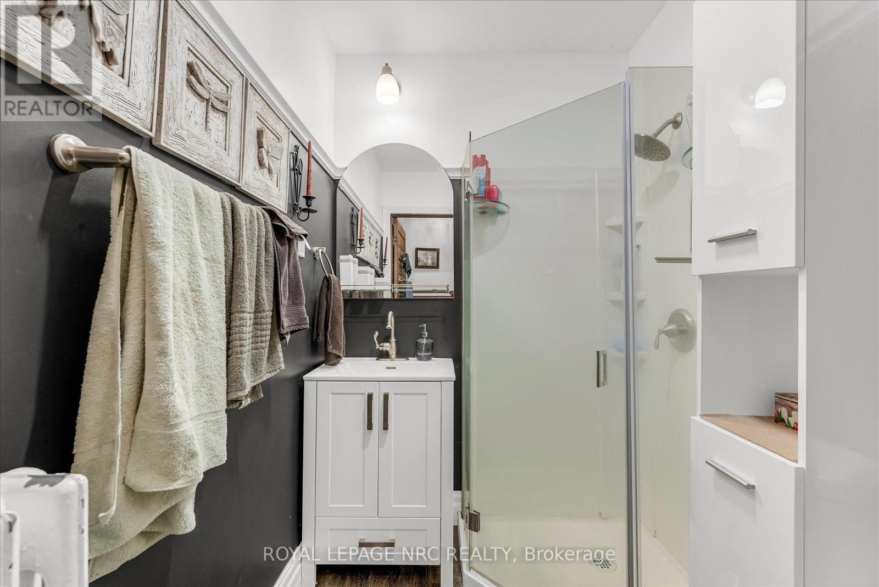305 Mitchell Street Port Colborne, Ontario L3K 1Y7
$299,850
Calling all creatives and visionaries! This charming 2.5-story detached gem is a handyman's paradise or an investor's dream come true. With sturdy bones and a solid foundation, this property is poised for transformation, needing just a touch of aesthetic TLC to unleash its full potential. Boasting a generous lot and ample square footage, its perfectly positioned at a price point that invites your renovation ambitions. Imagine converting it into a duplex, as its zoned for that very purpose, all while capitalizing on the opportunity to create an ADU from the spacious 26-foot by 14.5-foot detached garage, complete with a fantastic concrete pad. Nestled near Nickel Beach, which is rapidly gaining attention due to the nearby cruise ship docking, this locale offers limitless possibilities for both personal enjoyment and profit. The stylish stucco is in excellent condition, and those soaring ceilings on the main floor, coupled with additional loft space not included in the above-grade square footage, provide even more room to play with. The property features a spacious driveway and charming backyard, ideal for gatherings or future enhancements. The seller is eager for a quick close and looking for the new owner looking to dive right in. Don't miss out on this incredible opportunity; its a no-brainer for the savvy investor, handyman, or flipper ready to make their mark! (id:53712)
Property Details
| MLS® Number | X12137210 |
| Property Type | Single Family |
| Community Name | 875 - Killaly East |
| Features | Sump Pump |
| Parking Space Total | 4 |
| Structure | Patio(s) |
Building
| Bathroom Total | 2 |
| Bedrooms Above Ground | 3 |
| Bedrooms Total | 3 |
| Age | 100+ Years |
| Amenities | Fireplace(s) |
| Appliances | Water Meter |
| Basement Development | Unfinished |
| Basement Type | Partial (unfinished) |
| Construction Style Attachment | Detached |
| Cooling Type | Window Air Conditioner |
| Exterior Finish | Stucco |
| Fireplace Present | Yes |
| Fireplace Total | 1 |
| Foundation Type | Poured Concrete |
| Heating Fuel | Natural Gas |
| Heating Type | Radiant Heat |
| Stories Total | 3 |
| Size Interior | 2,000 - 2,500 Ft2 |
| Type | House |
| Utility Water | Municipal Water, Lake/river Water Intake |
Parking
| Detached Garage | |
| Garage |
Land
| Acreage | No |
| Sewer | Sanitary Sewer |
| Size Depth | 132 Ft |
| Size Frontage | 50 Ft |
| Size Irregular | 50 X 132 Ft |
| Size Total Text | 50 X 132 Ft |
| Zoning Description | R2 |
Rooms
| Level | Type | Length | Width | Dimensions |
|---|---|---|---|---|
| Second Level | Bathroom | 2.13 m | 2.31 m | 2.13 m x 2.31 m |
| Second Level | Bedroom 2 | 4.11 m | 3.05 m | 4.11 m x 3.05 m |
| Second Level | Bedroom 3 | 4.95 m | 2.97 m | 4.95 m x 2.97 m |
| Third Level | Loft | 8.31 m | 1.78 m | 8.31 m x 1.78 m |
| Basement | Utility Room | 4.04 m | 2.64 m | 4.04 m x 2.64 m |
| Basement | Laundry Room | 3.91 m | 1.83 m | 3.91 m x 1.83 m |
| Basement | Other | 3.94 m | 2.9 m | 3.94 m x 2.9 m |
| Main Level | Mud Room | 2.08 m | 2.34 m | 2.08 m x 2.34 m |
| Main Level | Foyer | 2.82 m | 2.24 m | 2.82 m x 2.24 m |
| Main Level | Sunroom | 4.19 m | 2.84 m | 4.19 m x 2.84 m |
| Main Level | Living Room | 4.09 m | 2.64 m | 4.09 m x 2.64 m |
| Main Level | Family Room | 3.07 m | 3 m | 3.07 m x 3 m |
| Main Level | Dining Room | 4.04 m | 3.15 m | 4.04 m x 3.15 m |
| Main Level | Kitchen | 3.05 m | 3.56 m | 3.05 m x 3.56 m |
| Main Level | Bathroom | 1.98 m | 1.55 m | 1.98 m x 1.55 m |
Utilities
| Cable | Available |
| Electricity | Installed |
| Sewer | Installed |
Contact Us
Contact us for more information

Jeff Collins
Salesperson
1815 Merrittville Hwy, Unit 1
Fonthill, Ontario L0S 1E6
(905) 892-0222
www.nrcrealty.ca/

