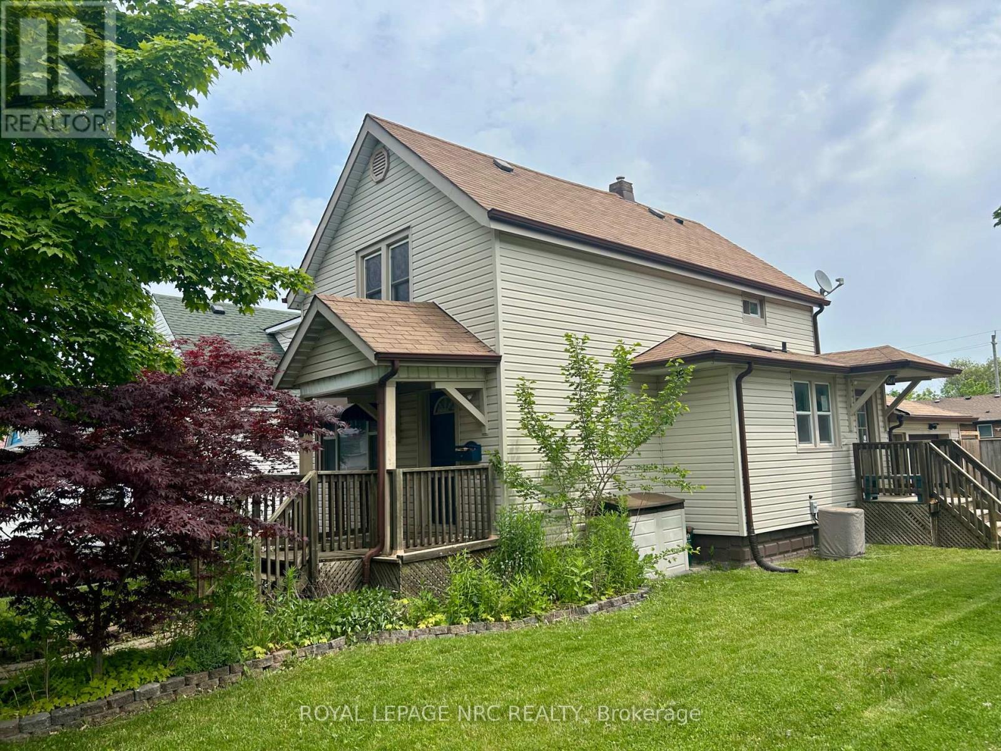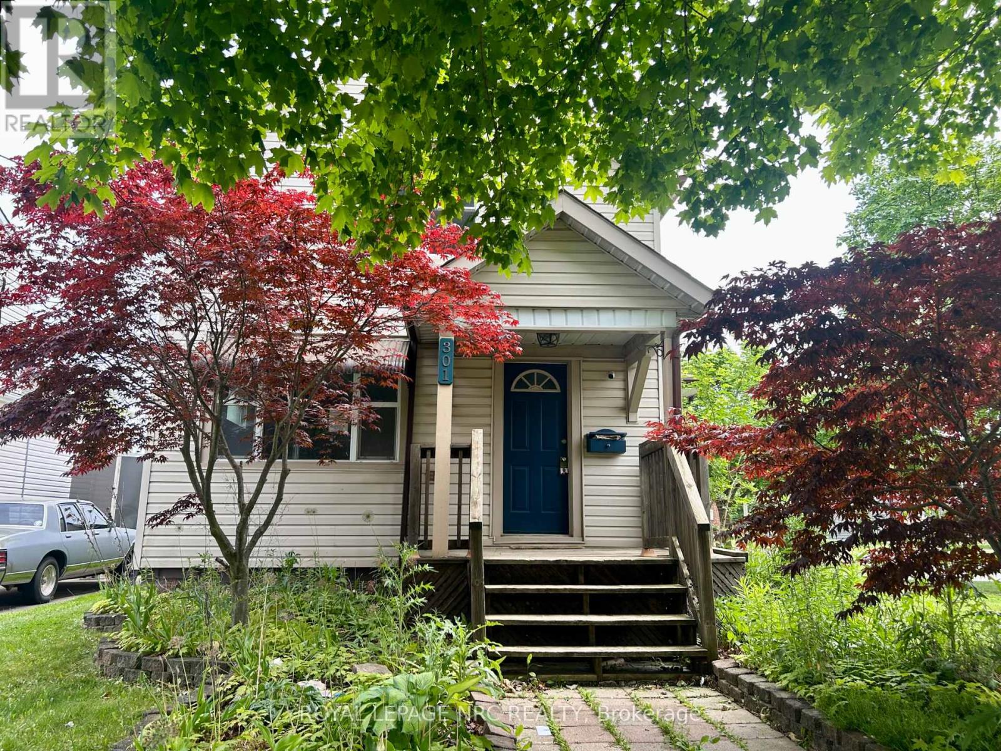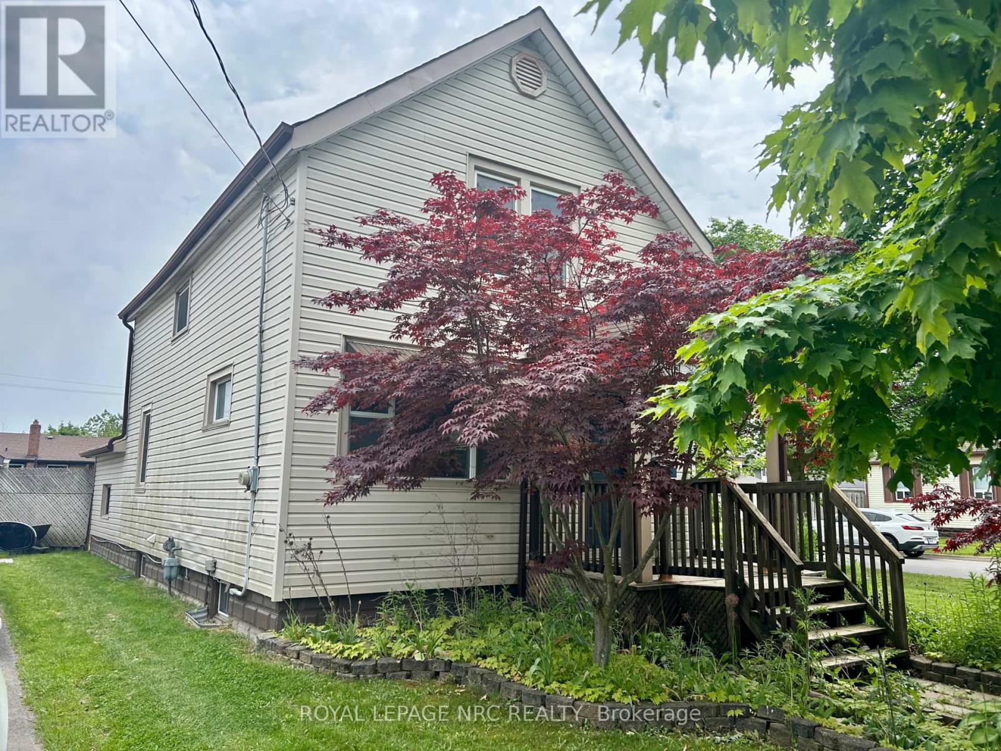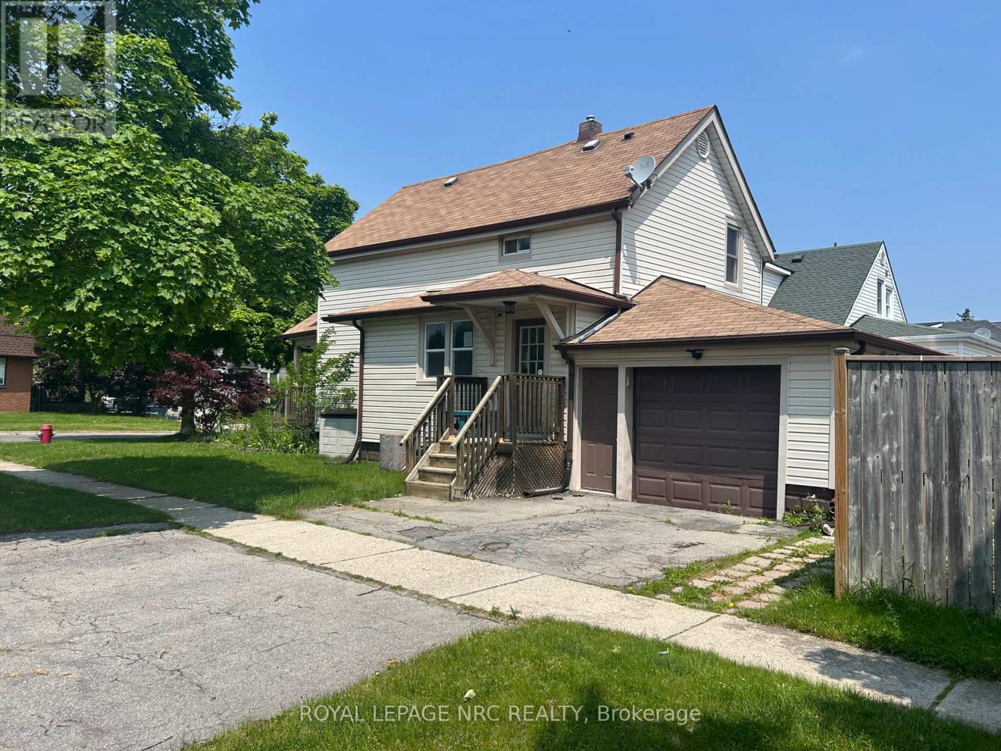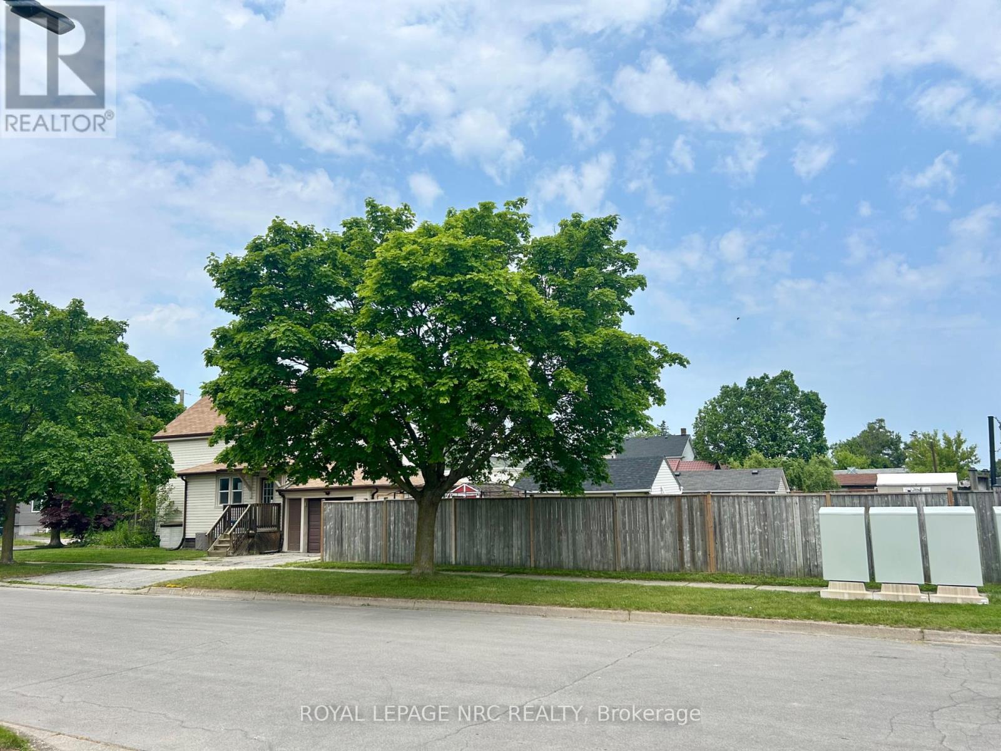301 Alberta Street Welland, Ontario L3B 2W1
$464,900
This spacious 3 bedroom, 1.5 bath two storey home is located on a huge corner lot in Southeast Welland. Main floor features of the home include a large kitchen, separate dining space, as well as a living room and family room. The second level boasts 3 good size bedrooms and a full bath. The fully finished basement includes a den, 2 piece bath, laundry room, storage space and a utility room. The exterior features a cozy front porch, attached single car garage, a fully fenced backyard, a small pond and a storage shed. (id:53712)
Property Details
| MLS® Number | X12222613 |
| Property Type | Single Family |
| Community Name | 773 - Lincoln/Crowland |
| Amenities Near By | Public Transit, Schools, Park, Place Of Worship |
| Community Features | School Bus |
| Parking Space Total | 2 |
| Structure | Shed |
Building
| Bathroom Total | 2 |
| Bedrooms Above Ground | 3 |
| Bedrooms Total | 3 |
| Age | 100+ Years |
| Basement Development | Finished |
| Basement Type | N/a (finished) |
| Construction Style Attachment | Detached |
| Cooling Type | Central Air Conditioning |
| Exterior Finish | Vinyl Siding |
| Foundation Type | Block |
| Half Bath Total | 1 |
| Heating Fuel | Natural Gas |
| Heating Type | Forced Air |
| Stories Total | 2 |
| Size Interior | 1,100 - 1,500 Ft2 |
| Type | House |
| Utility Water | Municipal Water |
Parking
| Attached Garage | |
| Garage |
Land
| Acreage | No |
| Fence Type | Fully Fenced |
| Land Amenities | Public Transit, Schools, Park, Place Of Worship |
| Landscape Features | Landscaped |
| Sewer | Sanitary Sewer |
| Size Depth | 125 Ft |
| Size Frontage | 40 Ft |
| Size Irregular | 40 X 125 Ft |
| Size Total Text | 40 X 125 Ft |
| Surface Water | Pond Or Stream |
| Zoning Description | Rl2 |
Rooms
| Level | Type | Length | Width | Dimensions |
|---|---|---|---|---|
| Second Level | Primary Bedroom | 4.51 m | 2.88 m | 4.51 m x 2.88 m |
| Second Level | Bedroom 2 | 2.86 m | 3.43 m | 2.86 m x 3.43 m |
| Second Level | Bedroom 3 | 2.95 m | 3.48 m | 2.95 m x 3.48 m |
| Basement | Den | 3.38 m | 2.79 m | 3.38 m x 2.79 m |
| Basement | Laundry Room | 2.89 m | 2.56 m | 2.89 m x 2.56 m |
| Basement | Other | 2.16 m | 4.67 m | 2.16 m x 4.67 m |
| Basement | Utility Room | 1.7 m | 2.15 m | 1.7 m x 2.15 m |
| Main Level | Kitchen | 5.3 m | 3.75 m | 5.3 m x 3.75 m |
| Main Level | Dining Room | 2.91 m | 2.41 m | 2.91 m x 2.41 m |
| Main Level | Living Room | 5.88 m | 3.45 m | 5.88 m x 3.45 m |
Contact Us
Contact us for more information

Tino Giancola
Salesperson
33 Maywood Ave
St. Catharines, Ontario L2R 1C5
(905) 688-4561
www.nrcrealty.ca/
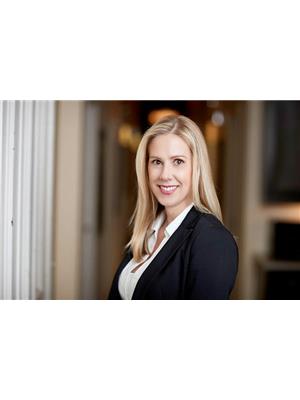
Chanda Giancola
Salesperson
33 Maywood Ave
St. Catharines, Ontario L2R 1C5
(905) 688-4561
www.nrcrealty.ca/
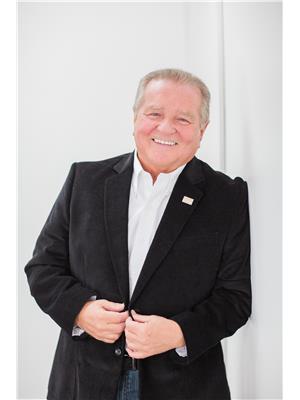
Roman Grocholsky
Salesperson
1815 Merrittville Hwy, Unit 1
Fonthill, Ontario L0S 1E6
(905) 892-0222
www.nrcrealty.ca/

