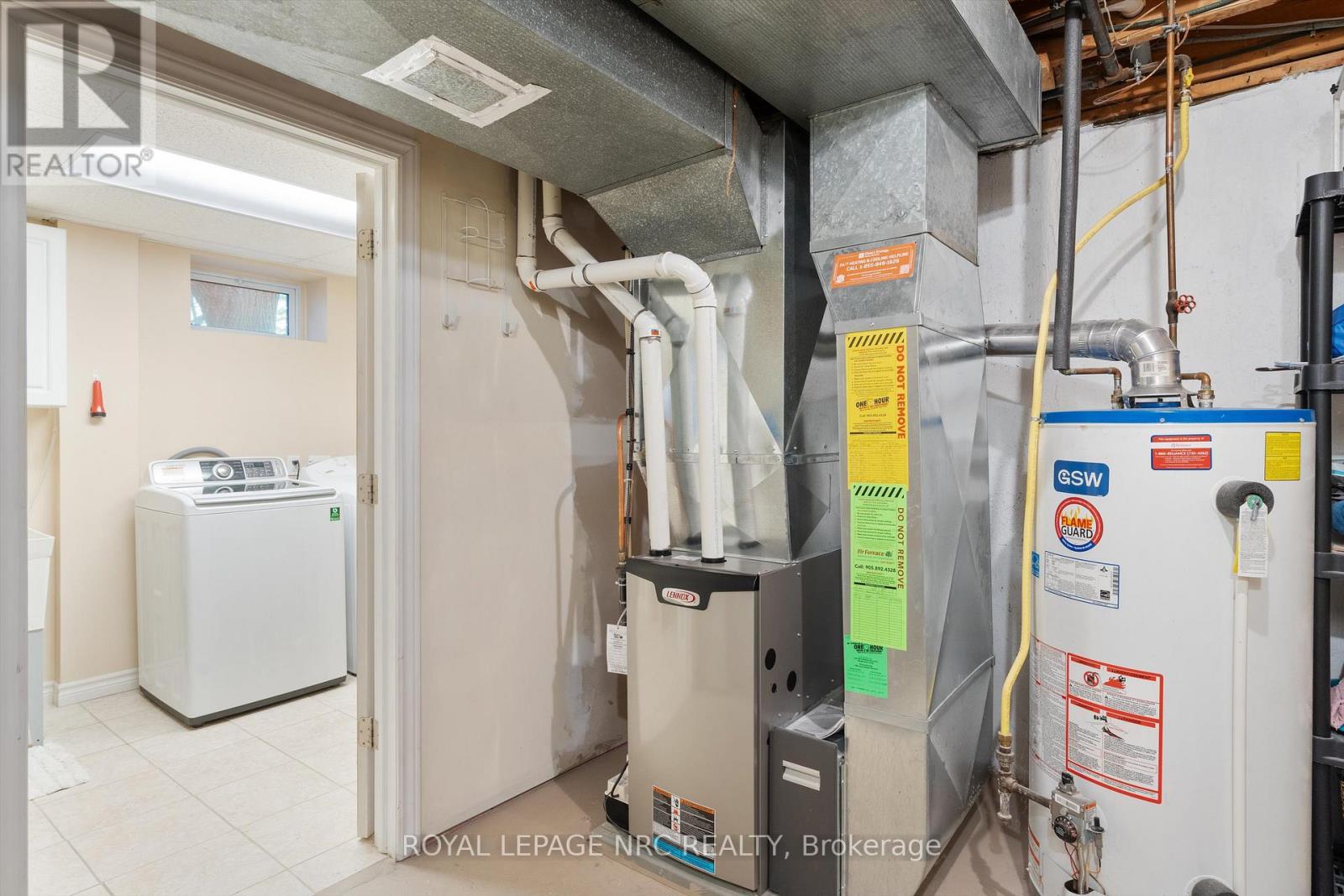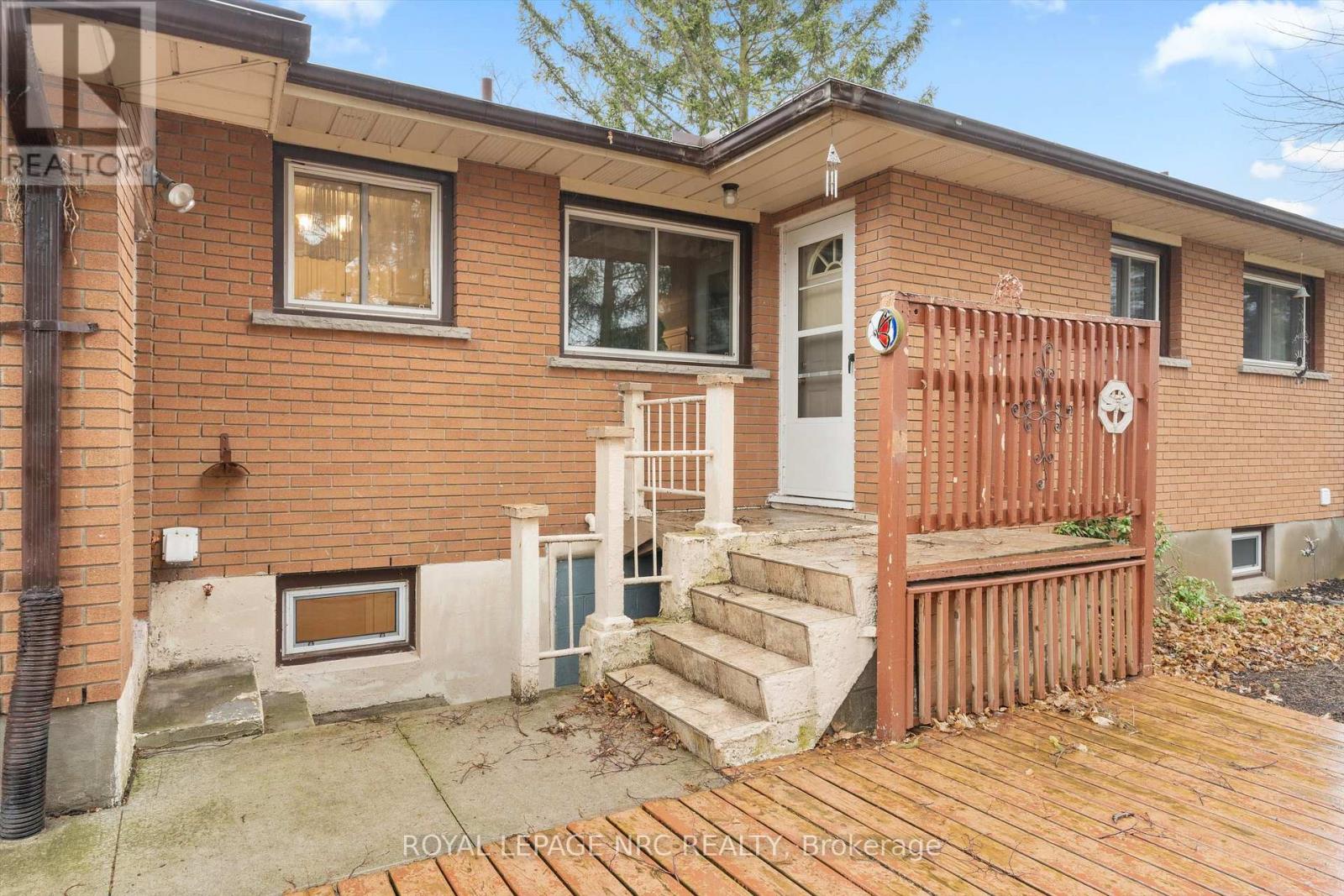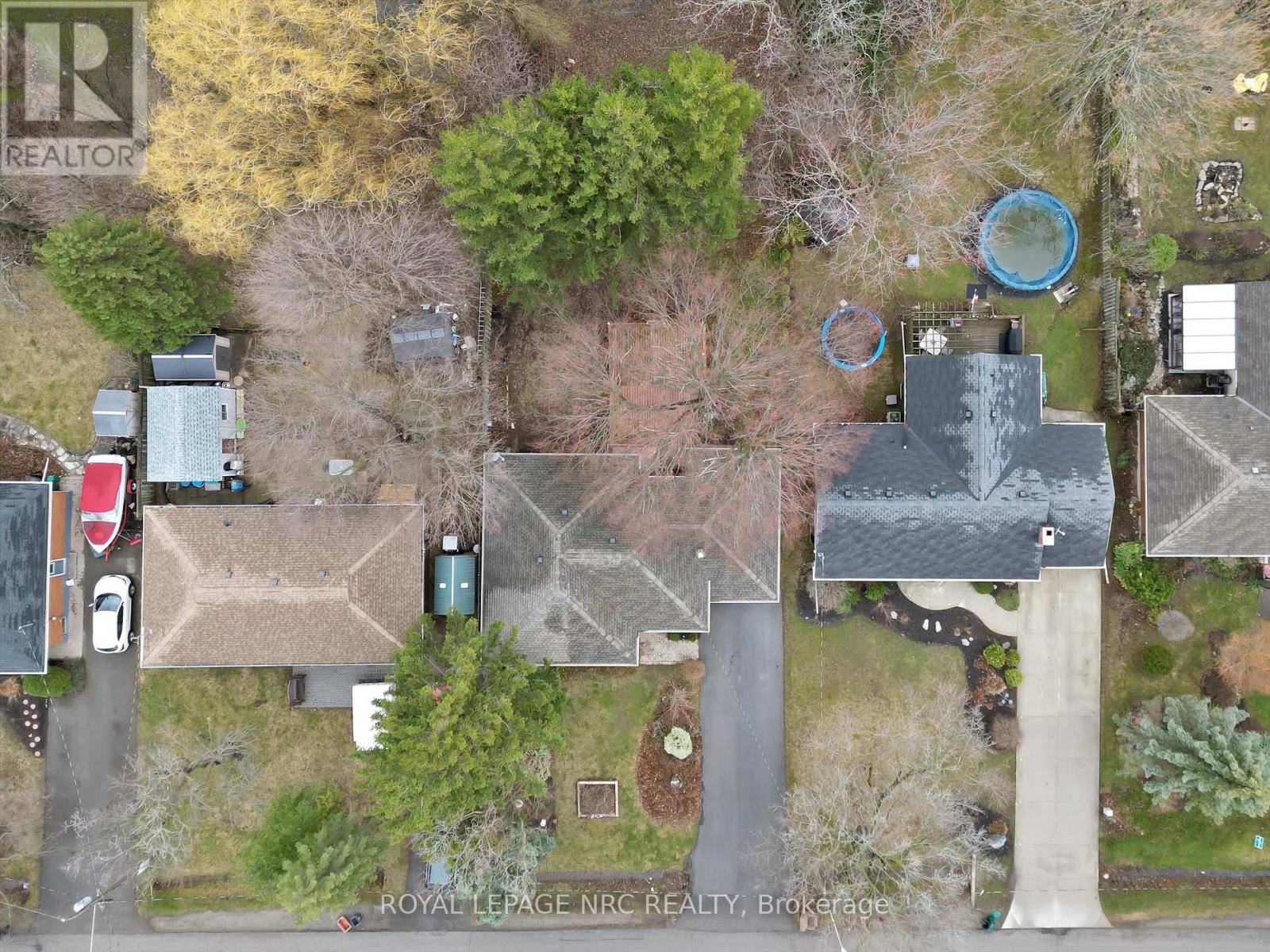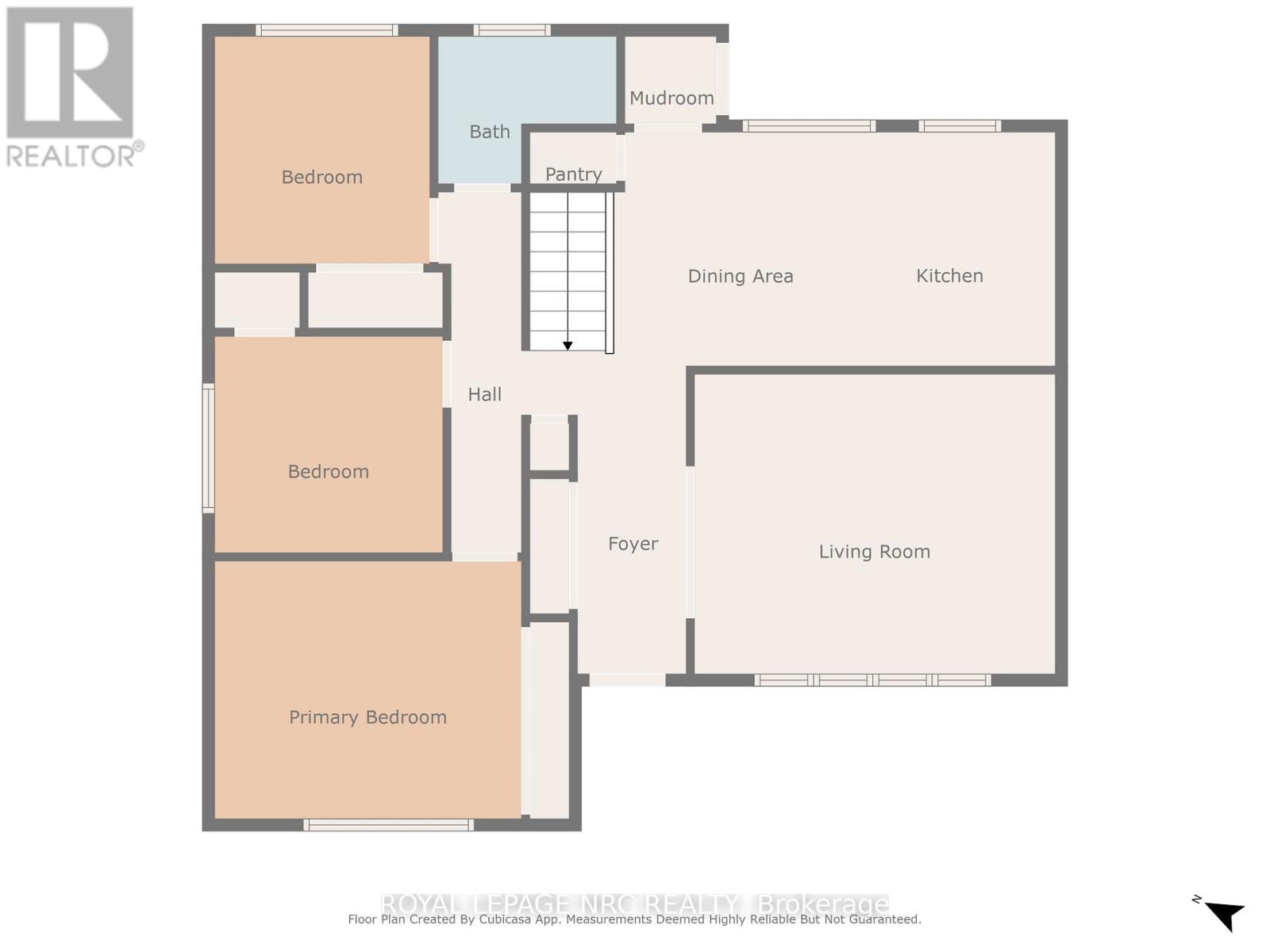30 Juliana Crescent St. Catharines, Ontario L2N 4B4
$689,900
Welcome home to Juliana Crescent! This charming 3-bedroom bungalow, lovingly cared for and updated by the same owner for 33 years, is nestled on a quiet crescent. Imagine waking up to the tranquil sounds of nature, as this home backs onto a peaceful ravine and creek, all situated on just over a quarter-acre lot. Step inside to find a well-maintained home, updated over the years for your comfort. You'll love the bright living room with big picture window, the kitchen and dining area overlooking the yard, which is perfect for family meals and keeping an eye on the kids or grandkids, the large primary bedroom, 2 updated bathrooms, huge recroom, spotless laundry room, and lots of storage space! With an attached garage and a sprawling 6-car asphalt driveway, parking is never an issue. Plus, the separate walk-up entrance opens up possibilities for an in-law suite! Enjoy outdoor living on the large deck, perfect for summer barbecues and family fun! Located in a sought-after and family friendly north end neighbourhood, you're just minutes away from parks, picturesque Port Dalhousie and Lakeside Park beach, the QEW, shopping, restaurants, schools, and all the wonderful amenities our beautiful city has to offer. This home is ready for you to make your own memories for many years to come! (id:53712)
Property Details
| MLS® Number | X12060574 |
| Property Type | Single Family |
| Community Name | 443 - Lakeport |
| Amenities Near By | Park, Public Transit, Schools |
| Equipment Type | Water Heater |
| Features | Wooded Area, Sloping, Ravine, Carpet Free |
| Parking Space Total | 7 |
| Rental Equipment Type | Water Heater |
| Structure | Deck |
Building
| Bathroom Total | 2 |
| Bedrooms Above Ground | 3 |
| Bedrooms Total | 3 |
| Age | 51 To 99 Years |
| Appliances | Central Vacuum, Water Meter, Dishwasher, Dryer, Garage Door Opener, Stove, Washer, Refrigerator |
| Architectural Style | Bungalow |
| Basement Features | Walk-up |
| Basement Type | Full |
| Construction Style Attachment | Detached |
| Cooling Type | Central Air Conditioning |
| Exterior Finish | Brick, Stone |
| Foundation Type | Poured Concrete |
| Heating Fuel | Natural Gas |
| Heating Type | Forced Air |
| Stories Total | 1 |
| Size Interior | 700 - 1,100 Ft2 |
| Type | House |
| Utility Water | Municipal Water |
Parking
| Attached Garage | |
| Garage |
Land
| Acreage | No |
| Land Amenities | Park, Public Transit, Schools |
| Sewer | Sanitary Sewer |
| Size Depth | 209 Ft ,1 In |
| Size Frontage | 60 Ft |
| Size Irregular | 60 X 209.1 Ft |
| Size Total Text | 60 X 209.1 Ft|under 1/2 Acre |
| Zoning Description | R1/g1 |
Rooms
| Level | Type | Length | Width | Dimensions |
|---|---|---|---|---|
| Basement | Recreational, Games Room | 7.95 m | 3.89 m | 7.95 m x 3.89 m |
| Basement | Utility Room | 3.66 m | 3.05 m | 3.66 m x 3.05 m |
| Basement | Other | 3.68 m | 1.14 m | 3.68 m x 1.14 m |
| Basement | Foyer | 2.74 m | 2.59 m | 2.74 m x 2.59 m |
| Basement | Laundry Room | 2.67 m | 2.24 m | 2.67 m x 2.24 m |
| Main Level | Foyer | 3.12 m | 1.27 m | 3.12 m x 1.27 m |
| Main Level | Living Room | 4.62 m | 3.76 m | 4.62 m x 3.76 m |
| Main Level | Dining Room | 3.15 m | 2.92 m | 3.15 m x 2.92 m |
| Main Level | Kitchen | 2.5 m | 2.92 m | 2.5 m x 2.92 m |
| Main Level | Primary Bedroom | 3.96 m | 3.18 m | 3.96 m x 3.18 m |
| Main Level | Bedroom 2 | 3.15 m | 2.74 m | 3.15 m x 2.74 m |
| Main Level | Bedroom 3 | 2.85 m | 2.85 m | 2.85 m x 2.85 m |
| Main Level | Mud Room | 1.22 m | 1.09 m | 1.22 m x 1.09 m |
Utilities
| Cable | Available |
| Sewer | Installed |
Contact Us
Contact us for more information

Johnny Macdonald
Salesperson
www.gojohnnygo.ca/
www.facebook.com/gojonygo1
33 Maywood Ave
St. Catharines, Ontario L2R 1C5
(905) 688-4561
www.nrcrealty.ca/








































