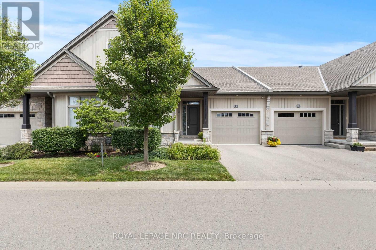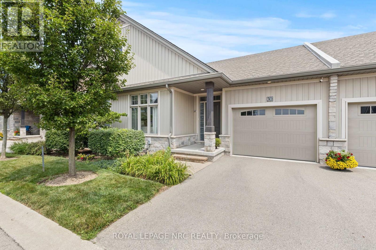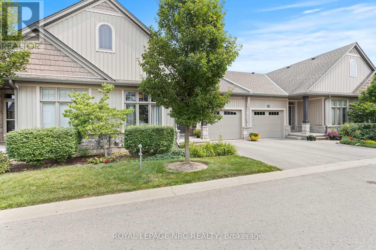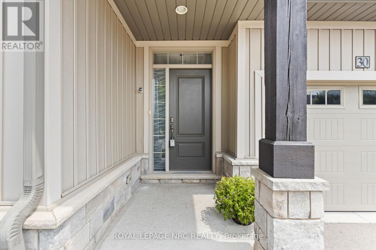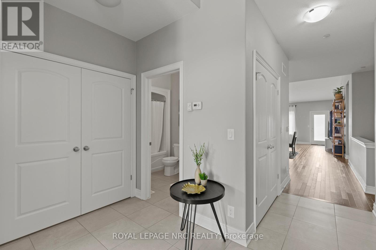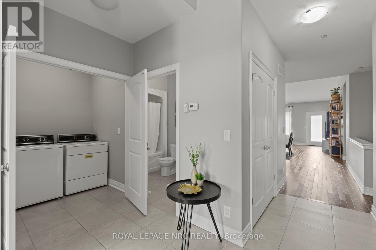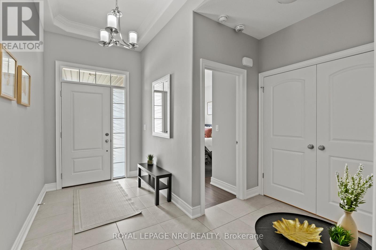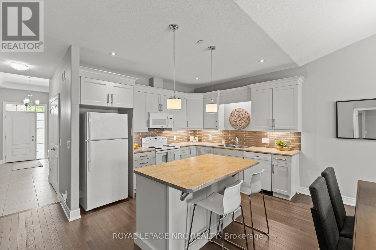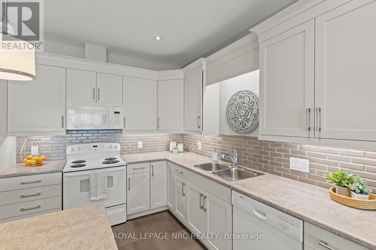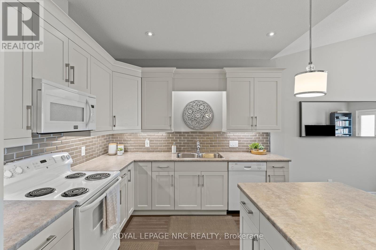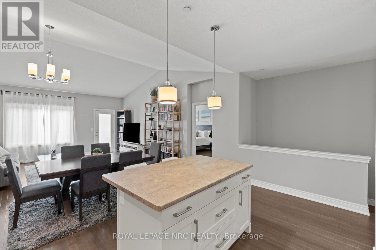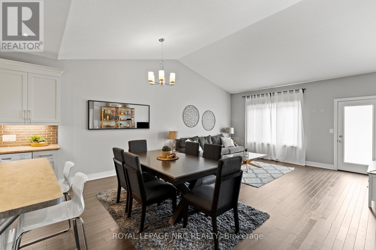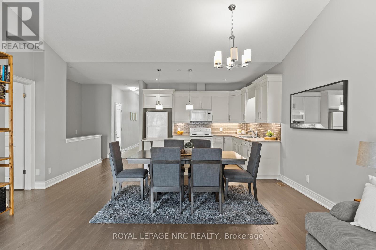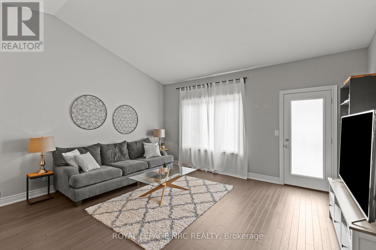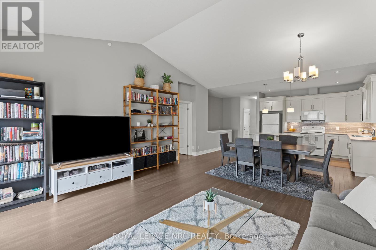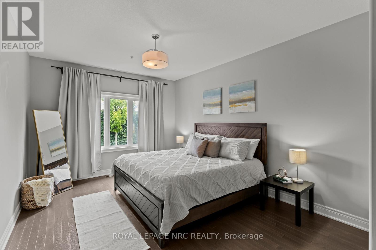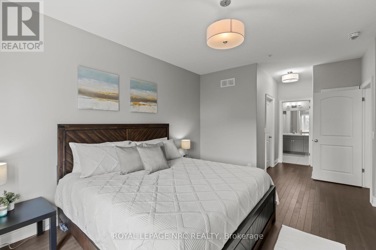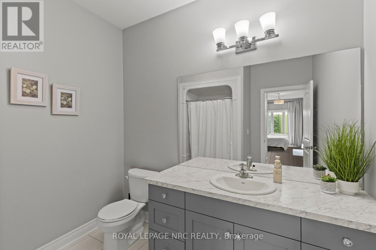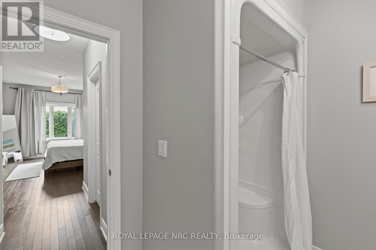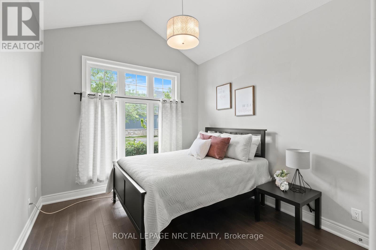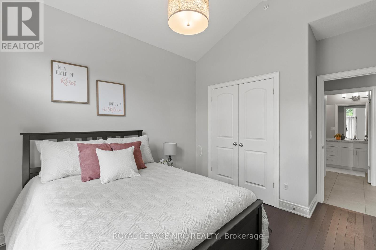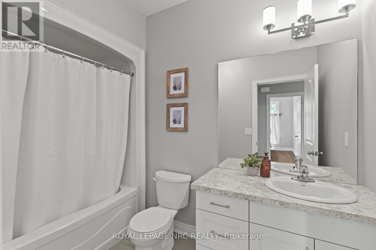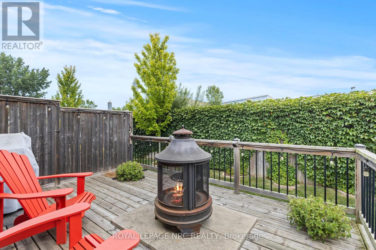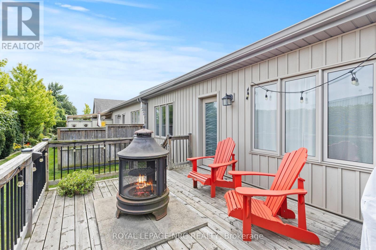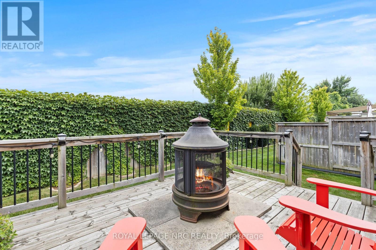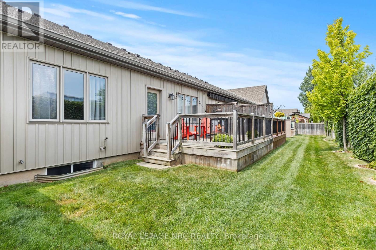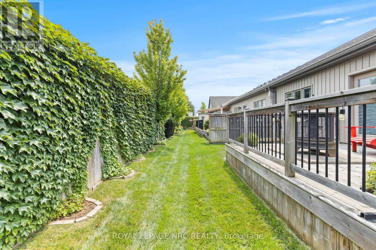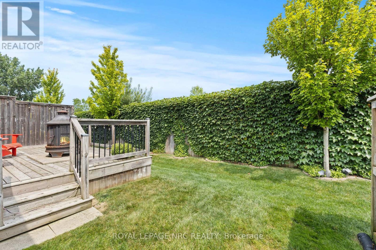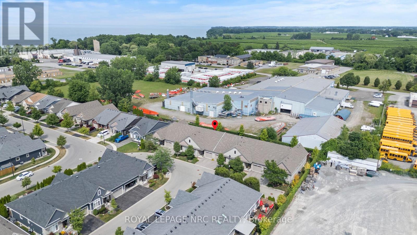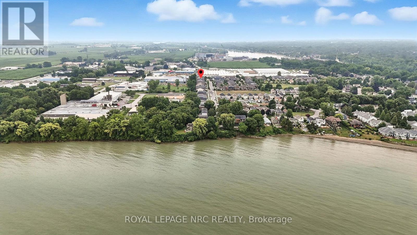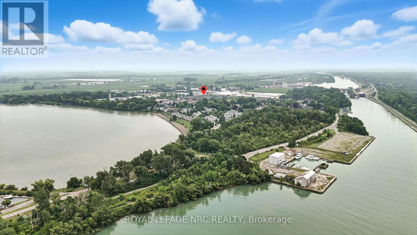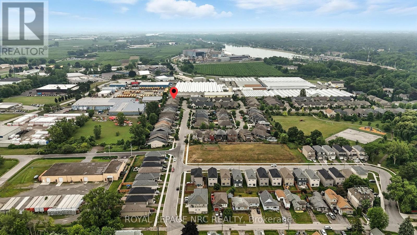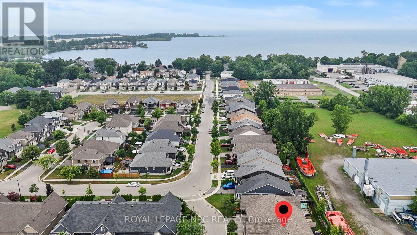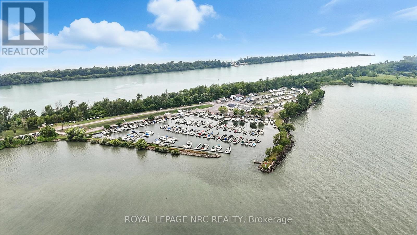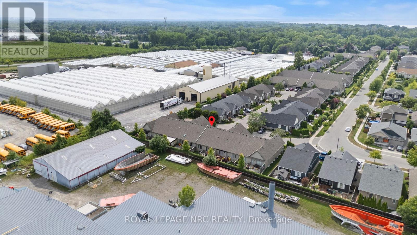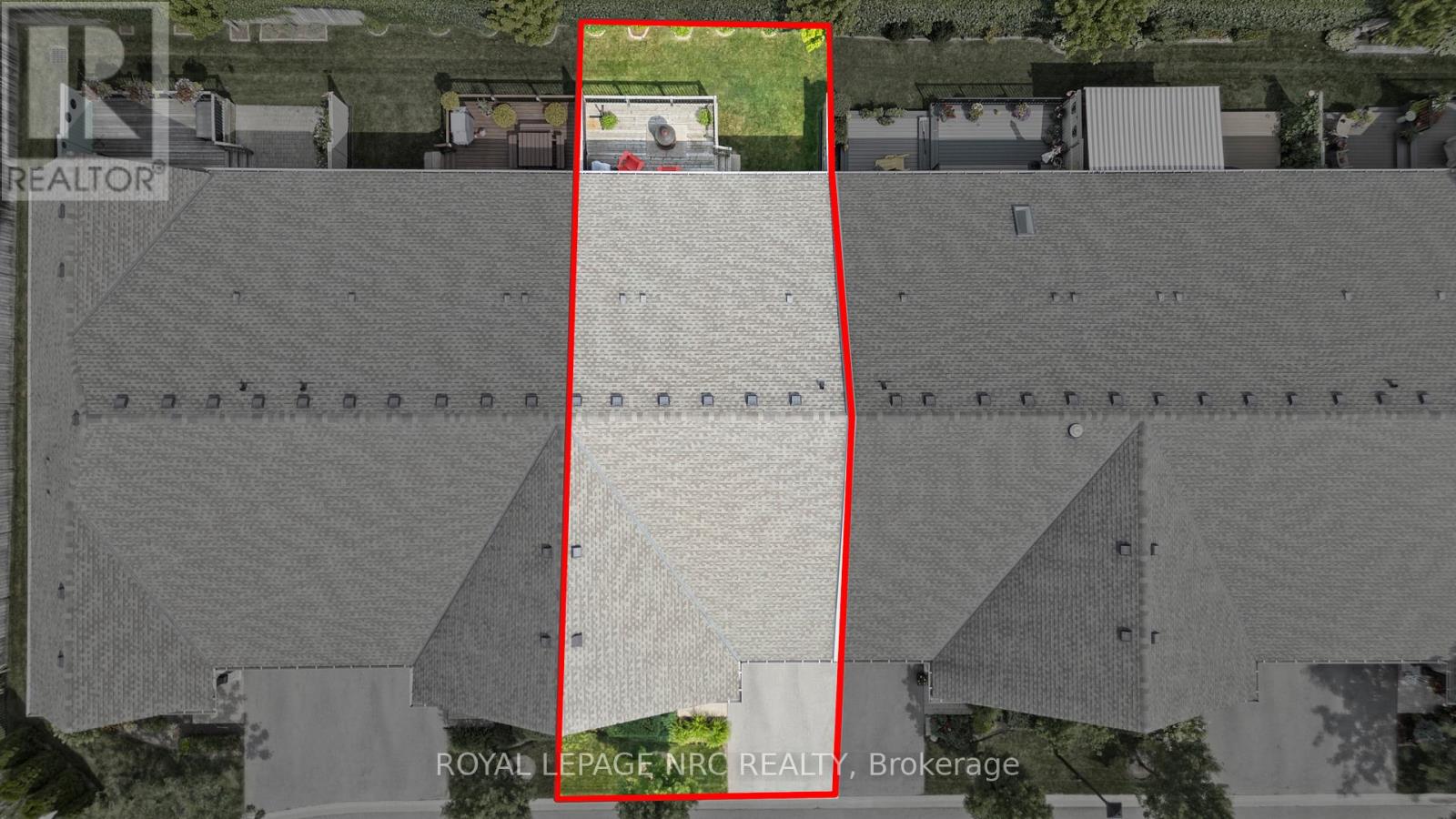30 Blossom Common St. Catharines, Ontario L2M 0B3
$714,999Maintenance, Water, Common Area Maintenance
$290 Monthly
Maintenance, Water, Common Area Maintenance
$290 MonthlyDiscover the perfect blend of elegance and convenience at 30 Blossom Common, a stunning 2-bedroom, 2-bathroom bungalow townhome nestled in the highly desirable Trillium Gardens community of Port Weller East. Step inside and be greeted by sophisticated design, starting with a 9-foot coffered ceiling in the entryway that leads to a bright, open-concept living space. The living room is truly remarkable, boasting soaring 11-foot vaulted ceilings that create an airy, expansive feel. Engineered hardwood floors flow seamlessly through the living, dining, and kitchen areas, making it an ideal setting for entertaining guests or peaceful relaxation. The primary suite is a private retreat, complete with a walk-in closet and a luxurious 3-piece ensuite. For ultimate ease, the main floor also includes a convenient laundry area, simplifying single-level living. Outside, a private back deck, secured by a privacy fence, awaits your morning coffee or evening unwind. The potential continues indoors with a large, unfinished basement featuring oversized windows and a rough-in for a 3rd bathroom-a blank canvas ready for you to create your ultimate dream space. An attached garage with interior access adds practicality and security. Embrace the serene, rural feel of this superb location. You are moments from Lake Ontario and the St. Catharines Marina, renowned Sunset Beach, quiet Jones Beach, the Welland Canal Parkway, Malcomson Eco Park, the Great Lakes Waterfront Trail, and Happy Rolphs Animal Farm. Countless trails, parks, fresh fruit farm stands, and world-class wine country (including nearby NOTL) are all minutes away. (id:53712)
Property Details
| MLS® Number | X12574496 |
| Property Type | Single Family |
| Community Name | 436 - Port Weller |
| Amenities Near By | Beach, Park |
| Community Features | Pets Allowed With Restrictions |
| Equipment Type | Water Heater |
| Features | Carpet Free, In Suite Laundry |
| Parking Space Total | 2 |
| Rental Equipment Type | Water Heater |
| Structure | Deck |
Building
| Bathroom Total | 2 |
| Bedrooms Above Ground | 2 |
| Bedrooms Total | 2 |
| Amenities | Visitor Parking |
| Appliances | Dishwasher, Dryer, Microwave, Stove, Washer, Window Coverings, Refrigerator |
| Architectural Style | Bungalow |
| Basement Development | Unfinished |
| Basement Type | Full (unfinished) |
| Cooling Type | Central Air Conditioning |
| Exterior Finish | Vinyl Siding |
| Foundation Type | Poured Concrete |
| Heating Fuel | Natural Gas |
| Heating Type | Forced Air |
| Stories Total | 1 |
| Size Interior | 1,400 - 1,599 Ft2 |
| Type | Row / Townhouse |
Parking
| Attached Garage | |
| Garage |
Land
| Acreage | No |
| Land Amenities | Beach, Park |
| Landscape Features | Landscaped |
| Surface Water | Lake/pond |
| Zoning Description | R2 |
Rooms
| Level | Type | Length | Width | Dimensions |
|---|---|---|---|---|
| Main Level | Foyer | 5.59 m | 1.75 m | 5.59 m x 1.75 m |
| Main Level | Bathroom | 2.9 m | 1.65 m | 2.9 m x 1.65 m |
| Main Level | Bedroom | 3.99 m | 3.05 m | 3.99 m x 3.05 m |
| Main Level | Laundry Room | 1.7 m | 1.7 m | 1.7 m x 1.7 m |
| Main Level | Kitchen | 4.98 m | 3.05 m | 4.98 m x 3.05 m |
| Main Level | Dining Room | 4.98 m | 2.64 m | 4.98 m x 2.64 m |
| Main Level | Living Room | 4.98 m | 3.94 m | 4.98 m x 3.94 m |
| Main Level | Primary Bedroom | 4.52 m | 3.61 m | 4.52 m x 3.61 m |
| Main Level | Bedroom | 2.51 m | 2.51 m | 2.51 m x 2.51 m |
Contact Us
Contact us for more information
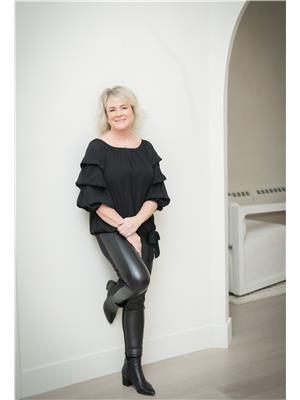
Kara Speth
Salesperson
33 Maywood Ave
St. Catharines, Ontario L2R 1C5
(905) 688-4561
www.nrcrealty.ca/

Toni Normandeau
Salesperson
33 Maywood Ave
St. Catharines, Ontario L2R 1C5
(905) 688-4561
www.nrcrealty.ca/

