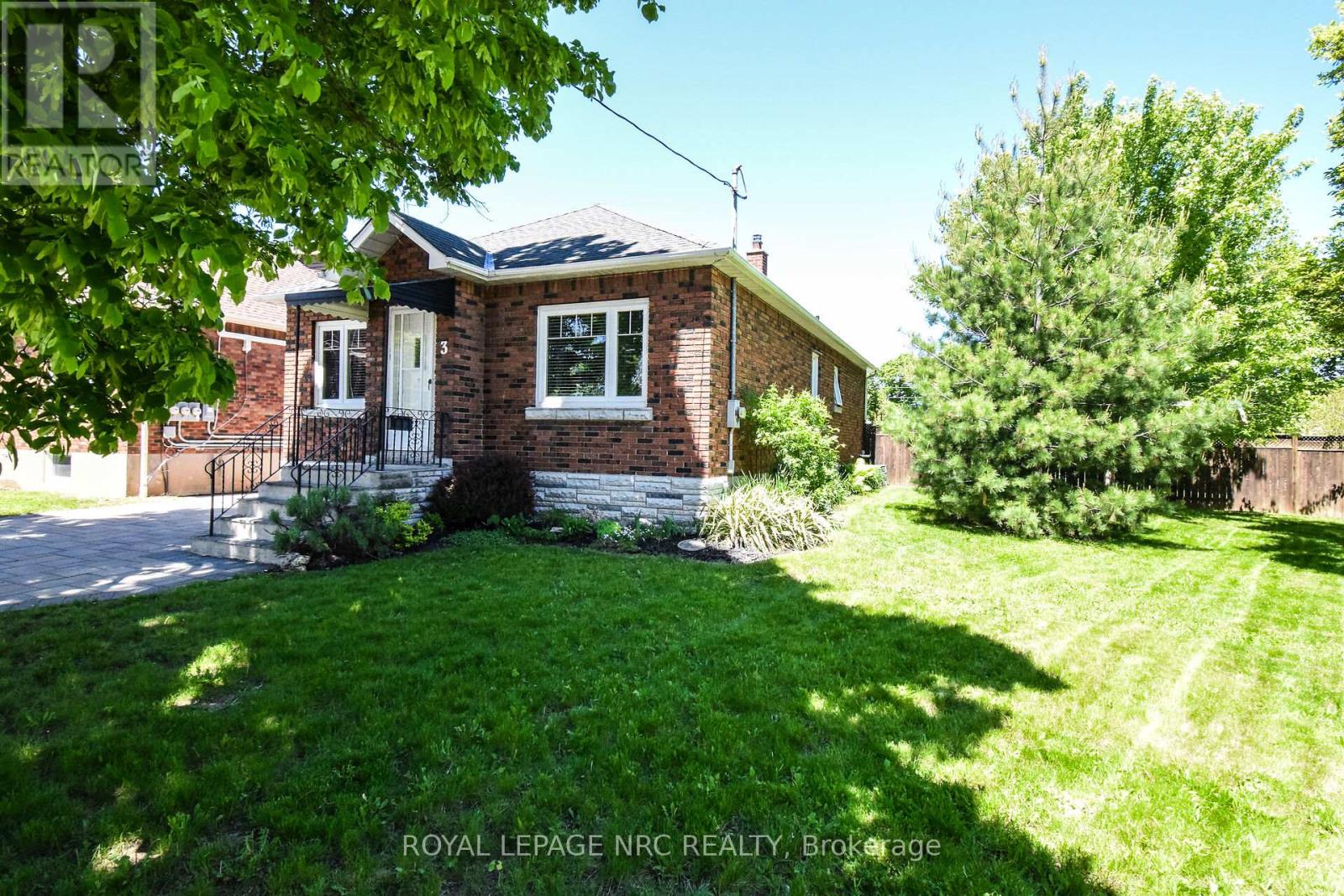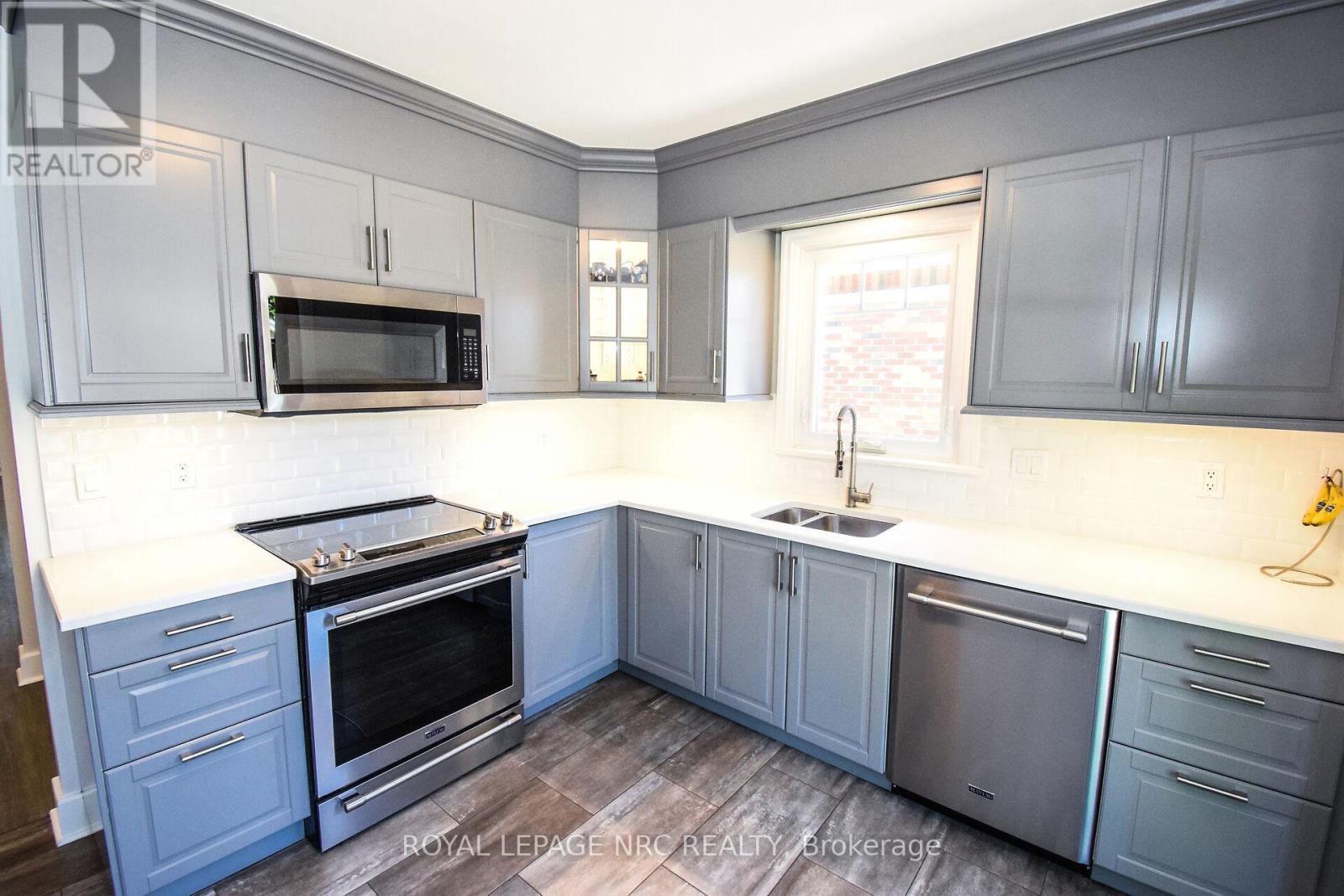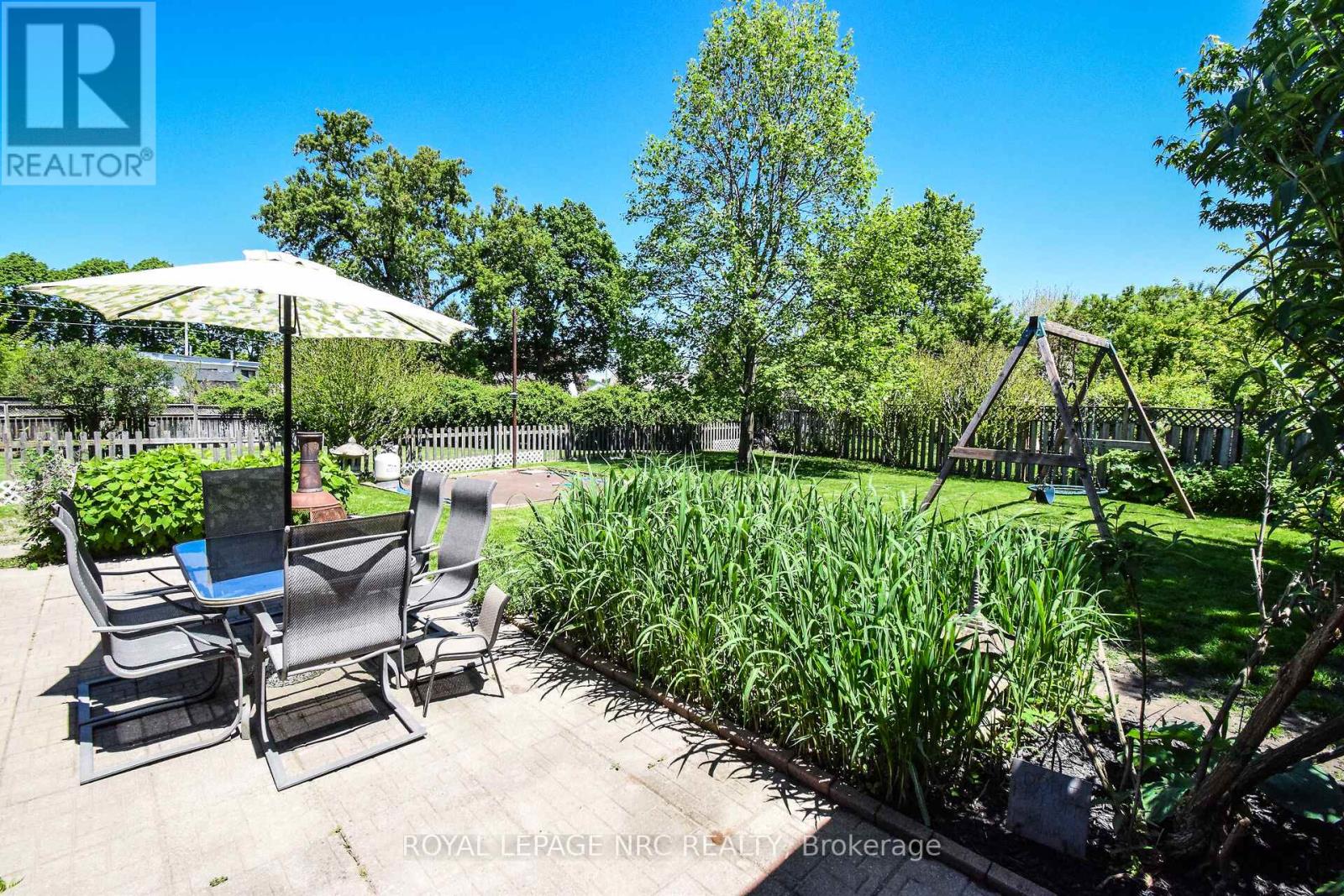3 Kingsway Crescent St. Catharines, Ontario L2N 1A5
$609,000
Welcome to 3 Kingsway Crescent, St Catharines a 3+1 bedroom, 2 bathroom all brick bungalow that offers everything you need and more ! This home has had many updates in past and recent years. The open living/dining room flows seamlessly to the remodeled kitchen with quartz counters (2016), patio door (2010) out to deck and pergola, remodeled 4 pc bathroom. New in (2025) luxury vinyl flooring in living/dining rooms and 3 bedrooms. Freshly painted all main floor walls (2025). Downstairs the fully finished basement features a L-shaped rec room, bedroom, 3 pc bathroom combined with laundry area with a separate sink all done in (2011). Forced air gas furnace and central air (2011). Main floor windows updated in past years. Enjoy the wide pie shape fully fenced rear yard and the convenience of a remodeled 20' x 20' garage that's drywalled and insulated with vaulted ceiling , concrete floor (2019), just a great bonus building for workshop , hobbies, storage , cars or whatever. Interlock driveway (2020) with parking for numerous vehicles + garage. This home is ideally located close all amenities , shopping , parks , etc. Call now to schedule your private viewing. (id:53712)
Property Details
| MLS® Number | X12175679 |
| Property Type | Single Family |
| Community Name | 446 - Fairview |
| Amenities Near By | Park, Public Transit, Schools, Place Of Worship |
| Parking Space Total | 6 |
| Structure | Deck |
Building
| Bathroom Total | 2 |
| Bedrooms Above Ground | 3 |
| Bedrooms Below Ground | 1 |
| Bedrooms Total | 4 |
| Appliances | Dishwasher, Dryer, Microwave, Stove, Washer, Refrigerator |
| Architectural Style | Bungalow |
| Basement Development | Finished |
| Basement Type | Full (finished) |
| Construction Style Attachment | Detached |
| Cooling Type | Central Air Conditioning |
| Exterior Finish | Brick |
| Foundation Type | Poured Concrete |
| Heating Fuel | Natural Gas |
| Heating Type | Forced Air |
| Stories Total | 1 |
| Size Interior | 1,100 - 1,500 Ft2 |
| Type | House |
| Utility Water | Municipal Water |
Parking
| Detached Garage | |
| Garage |
Land
| Acreage | No |
| Fence Type | Fully Fenced, Fenced Yard |
| Land Amenities | Park, Public Transit, Schools, Place Of Worship |
| Sewer | Sanitary Sewer |
| Size Depth | 126 Ft ,8 In |
| Size Frontage | 50 Ft ,4 In |
| Size Irregular | 50.4 X 126.7 Ft ; 50.4 X 114.82 X 91.63 X 126.7 |
| Size Total Text | 50.4 X 126.7 Ft ; 50.4 X 114.82 X 91.63 X 126.7 |
| Zoning Description | R2 |
Rooms
| Level | Type | Length | Width | Dimensions |
|---|---|---|---|---|
| Basement | Recreational, Games Room | 7.01 m | 4.06 m | 7.01 m x 4.06 m |
| Basement | Bedroom | 3.44 m | 3.14 m | 3.44 m x 3.14 m |
| Basement | Bathroom | 3.35 m | 2.95 m | 3.35 m x 2.95 m |
| Main Level | Living Room | 4.13 m | 3.75 m | 4.13 m x 3.75 m |
| Main Level | Dining Room | 3.75 m | 3.75 m | 3.75 m x 3.75 m |
| Main Level | Kitchen | 3.75 m | 3.05 m | 3.75 m x 3.05 m |
| Main Level | Bedroom | 3.5 m | 3.44 m | 3.5 m x 3.44 m |
| Main Level | Bedroom | 3.75 m | 3.44 m | 3.75 m x 3.44 m |
| Main Level | Bedroom | 3.44 m | 3.02 m | 3.44 m x 3.02 m |
| Main Level | Bathroom | Measurements not available |
Utilities
| Cable | Available |
| Electricity | Installed |
| Sewer | Installed |
https://www.realtor.ca/real-estate/28371880/3-kingsway-crescent-st-catharines-fairview-446-fairview
Contact Us
Contact us for more information

Rusty Kruty
Broker
33 Maywood Ave
St. Catharines, Ontario L2R 1C5
(905) 688-4561
www.nrcrealty.ca/










































