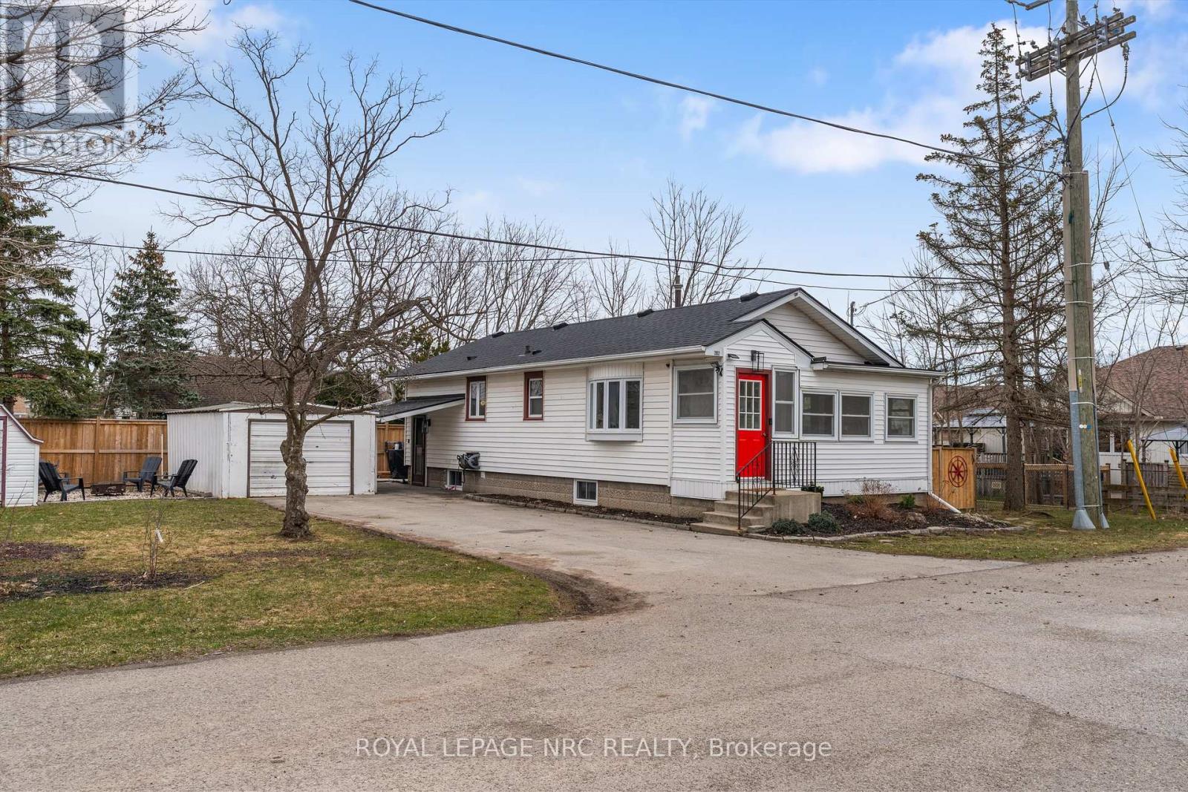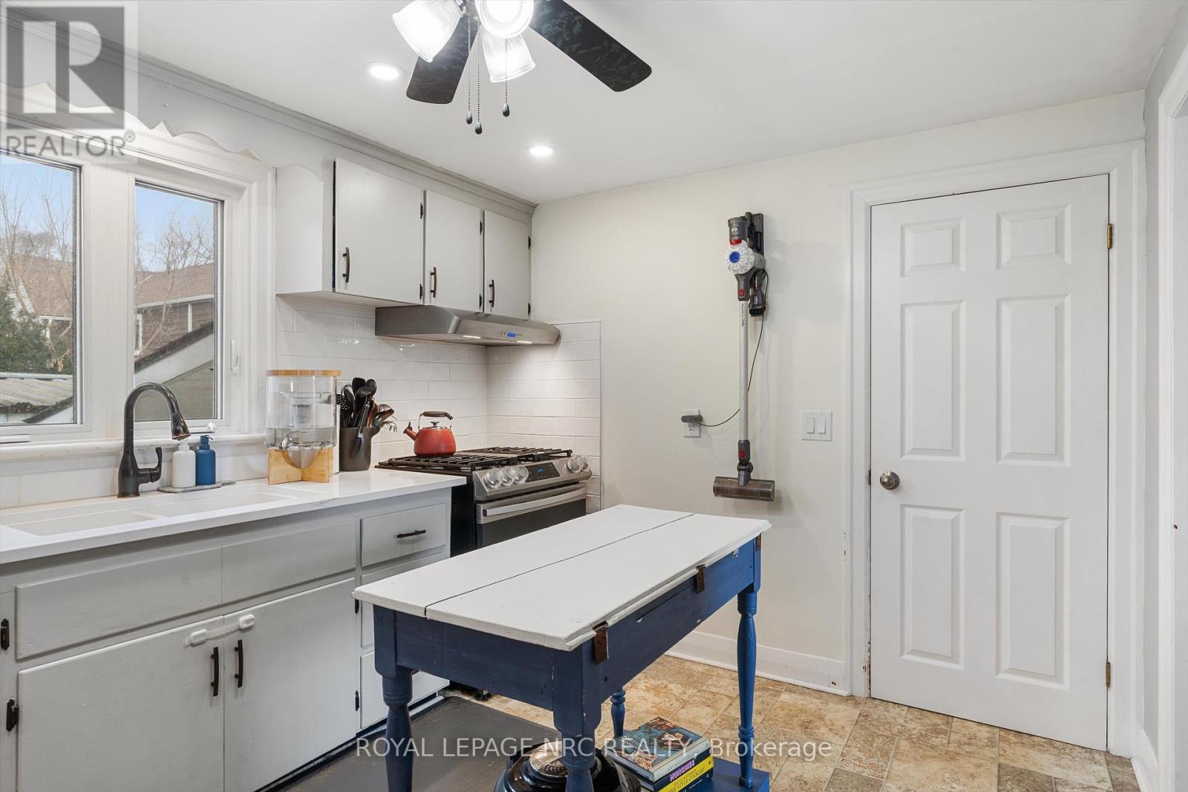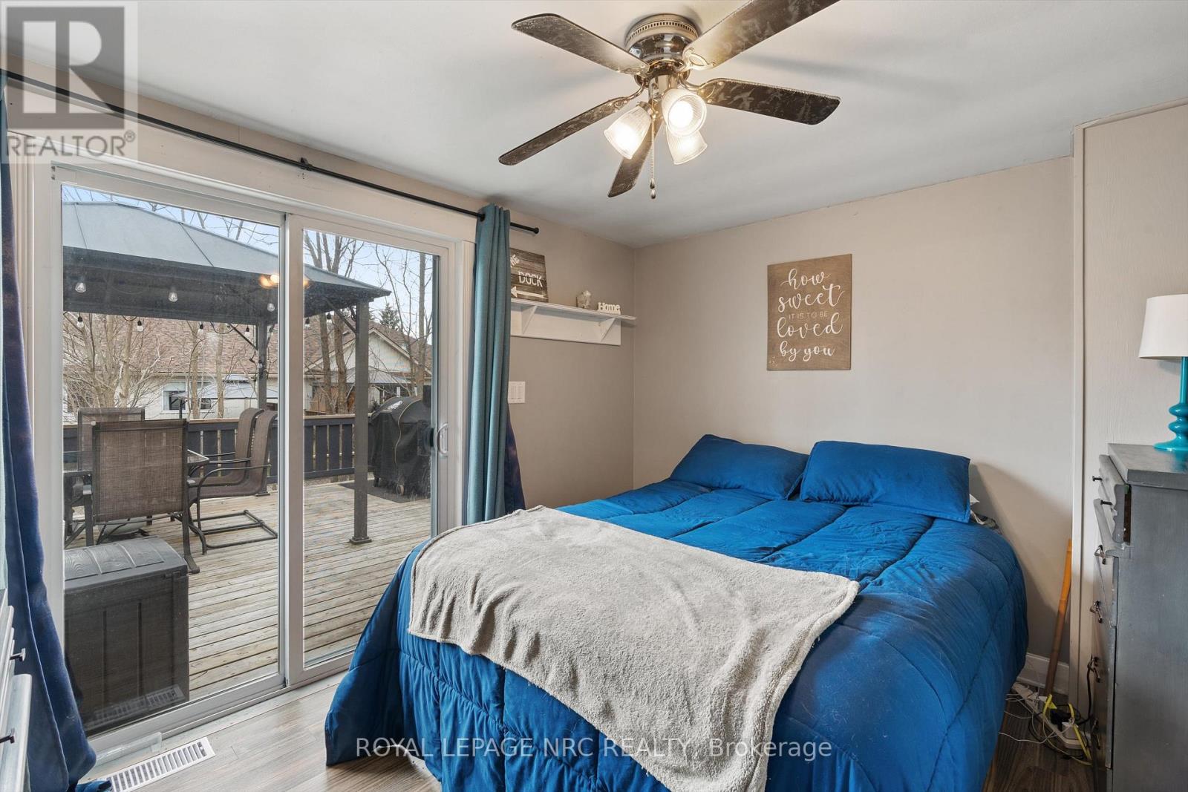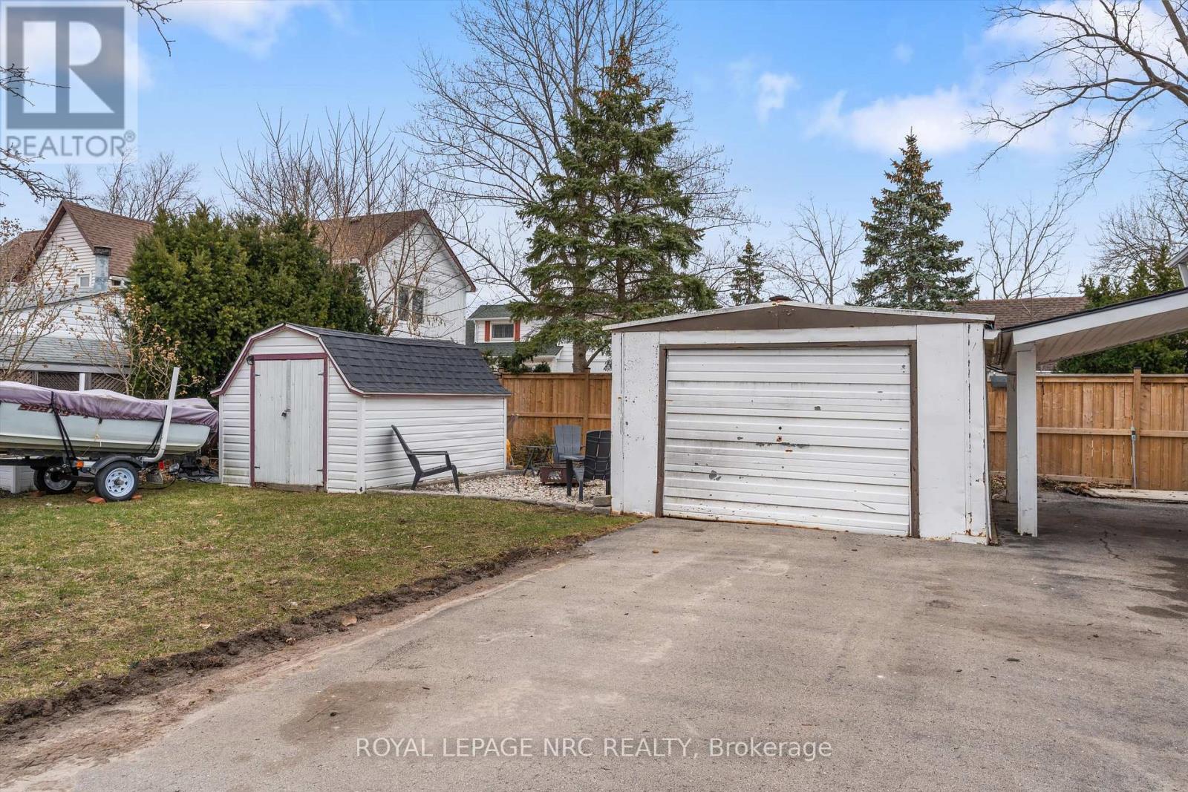282 South Mill Street Fort Erie, Ontario L0S 1N0
$432,900
Charming 2 bedroom bungalow in Ridgeway just steps from the Friendship Trail! Sitting on a serene double-wide lot, this property provides ample space for outdoor enjoyment, gardening, or future expansion. Inside, you'll find a cozy and inviting layout, ideal for first-time buyers, downsizers, or those looking for a peaceful retreat. Updates include: roof (2020), bathroom (2022), kitchen( 2023), basement windows (2024), fence (2024), and new sump pump (2021). Enjoy easy access to nearby shops, restaurants, and Crystal Beach, all while being just steps away from one of Niagara's most beloved walking and biking trails. Don't miss this opportunity to own a charming home in a fantastic location! (id:53712)
Property Details
| MLS® Number | X12050449 |
| Property Type | Single Family |
| Community Name | 335 - Ridgeway |
| Amenities Near By | Beach, Park |
| Features | Cul-de-sac, Carpet Free, Gazebo, Sump Pump |
| Parking Space Total | 3 |
| Structure | Deck, Porch, Shed |
Building
| Bathroom Total | 1 |
| Bedrooms Above Ground | 2 |
| Bedrooms Total | 2 |
| Age | 51 To 99 Years |
| Appliances | Water Heater, Water Meter, Dryer, Stove, Washer, Refrigerator |
| Architectural Style | Bungalow |
| Basement Type | Full |
| Construction Style Attachment | Detached |
| Cooling Type | Central Air Conditioning |
| Exterior Finish | Vinyl Siding |
| Foundation Type | Block |
| Heating Fuel | Natural Gas |
| Heating Type | Forced Air |
| Stories Total | 1 |
| Type | House |
| Utility Water | Municipal Water |
Parking
| Detached Garage | |
| Garage |
Land
| Acreage | No |
| Fence Type | Fully Fenced, Fenced Yard |
| Land Amenities | Beach, Park |
| Sewer | Sanitary Sewer |
| Size Irregular | 77.5 X 57 Acre |
| Size Total Text | 77.5 X 57 Acre |
| Zoning Description | Trm |
Rooms
| Level | Type | Length | Width | Dimensions |
|---|---|---|---|---|
| Main Level | Mud Room | 1.14 m | 5.9 m | 1.14 m x 5.9 m |
| Main Level | Living Room | 3.48 m | 5.9 m | 3.48 m x 5.9 m |
| Main Level | Primary Bedroom | 2.9 m | 3.5 m | 2.9 m x 3.5 m |
| Main Level | Bedroom | 2.9 m | 3.6 m | 2.9 m x 3.6 m |
| Main Level | Kitchen | 3.6 m | 2.8 m | 3.6 m x 2.8 m |
| Main Level | Bathroom | 2.2 m | 1.9 m | 2.2 m x 1.9 m |
Contact Us
Contact us for more information

Chris Miller
Salesperson
33 Maywood Ave
St. Catharines, Ontario L2R 1C5
(905) 688-4561
www.nrcrealty.ca/





































