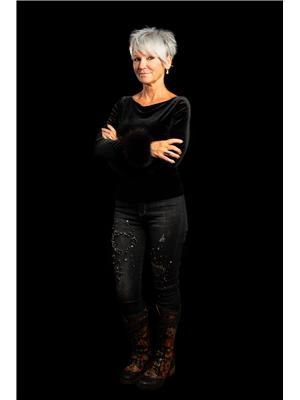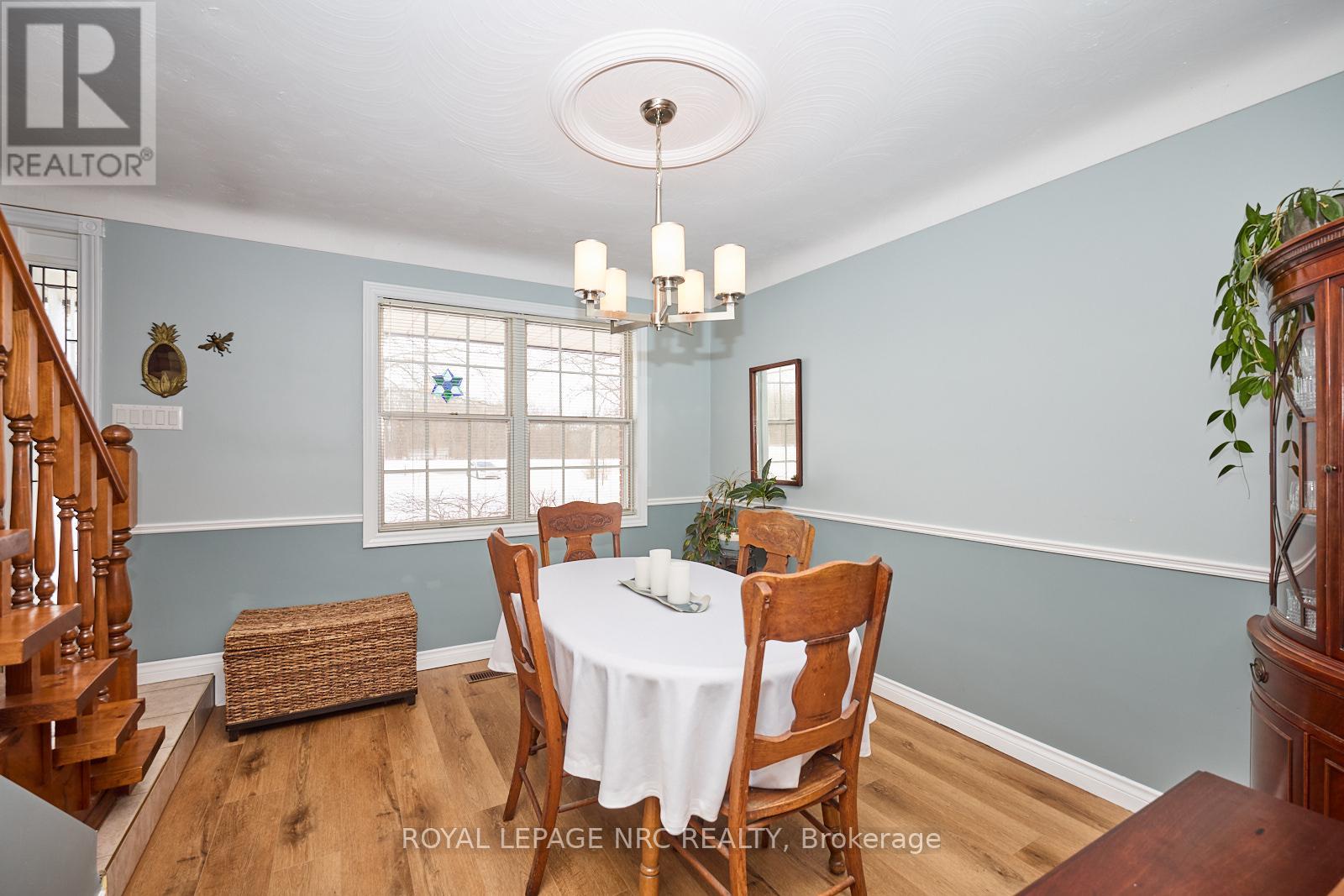278 Doans Ridge Road Welland, Ontario L3B 5N7
$960,000
Welcome to COOKS MILLS!! Sitting on 1.5 acres, this absolutely amazing property has everything you need for years to come. A beautiful and traditional 3 bedroom, 3 bathroom, 2 story with an attached and heated 2 car (22' X 22') garage. Exceptionally well maintained and loved by the same family for the past 29 years. Loads of natural light and large principal rooms throughout. The main floor living and dining rooms lead to a bright well appointed eat-in kitchen with plenty of cupboards and granite. PLUS a family room right off the kitchen with a natural gas fireplace and a handy 3 piece bath for when you're running in from the pool or working in the garage. Sliding doors open to a tiered deck, above ground pool and hot tub. And it doesn't stop here! This home also offers you a neat and tidy, fully finished basement including a bedroom with egress, rec-room with a 2nd gas fireplace, laundry room/brand new 2 piece bath, cold cellar, utility room and storage. BONUS! An XL driveway, 3 sheds and a backyard with your very own pond, for fishing or ice skating. The home of "Cooks Mills Gold" can now be a place for YOU to call home. Who doesn't want an "acre in the country"?? Come to "The Mills"... you know you want to. (id:53712)
Property Details
| MLS® Number | X12047590 |
| Property Type | Single Family |
| Community Name | 765 - Cooks Mills |
| Community Features | School Bus |
| Features | Wooded Area, Flat Site, Country Residential, Sump Pump |
| Parking Space Total | 12 |
| Pool Type | Above Ground Pool |
| Structure | Deck, Shed |
Building
| Bathroom Total | 3 |
| Bedrooms Above Ground | 3 |
| Bedrooms Below Ground | 1 |
| Bedrooms Total | 4 |
| Age | 31 To 50 Years |
| Amenities | Fireplace(s) |
| Appliances | Hot Tub, Central Vacuum, Water Heater, Dishwasher, Dryer, Stove, Washer, Refrigerator |
| Basement Development | Finished |
| Basement Type | Full (finished) |
| Cooling Type | Central Air Conditioning |
| Exterior Finish | Aluminum Siding, Brick |
| Fireplace Present | Yes |
| Fireplace Total | 2 |
| Foundation Type | Poured Concrete |
| Half Bath Total | 1 |
| Heating Fuel | Natural Gas |
| Heating Type | Forced Air |
| Stories Total | 2 |
| Size Interior | 1,500 - 2,000 Ft2 |
| Type | House |
| Utility Water | Municipal Water |
Parking
| Attached Garage | |
| Garage |
Land
| Acreage | No |
| Sewer | Septic System |
| Size Depth | 642 Ft ,4 In |
| Size Frontage | 100 Ft ,3 In |
| Size Irregular | 100.3 X 642.4 Ft |
| Size Total Text | 100.3 X 642.4 Ft|1/2 - 1.99 Acres |
| Surface Water | Lake/pond |
| Zoning Description | A1 |
Rooms
| Level | Type | Length | Width | Dimensions |
|---|---|---|---|---|
| Second Level | Primary Bedroom | 5 m | 3.5 m | 5 m x 3.5 m |
| Second Level | Bedroom 2 | 4 m | 4 m | 4 m x 4 m |
| Second Level | Bedroom 3 | 3 m | 3 m | 3 m x 3 m |
| Second Level | Bathroom | 2 m | 1.2 m | 2 m x 1.2 m |
| Basement | Bedroom | 2.7 m | 3.5 m | 2.7 m x 3.5 m |
| Basement | Cold Room | 1.4 m | 2.4 m | 1.4 m x 2.4 m |
| Basement | Laundry Room | 4.5 m | 3 m | 4.5 m x 3 m |
| Basement | Utility Room | 1.5 m | 3 m | 1.5 m x 3 m |
| Basement | Recreational, Games Room | 6.7 m | 5.5 m | 6.7 m x 5.5 m |
| Main Level | Living Room | 7.3 m | 3.6 m | 7.3 m x 3.6 m |
| Main Level | Dining Room | 3.6 m | 3 m | 3.6 m x 3 m |
| Main Level | Kitchen | 6.7 m | 4.4 m | 6.7 m x 4.4 m |
| Main Level | Family Room | 2.4 m | 1.2 m | 2.4 m x 1.2 m |
| Main Level | Bathroom | 1.2 m | 2.3 m | 1.2 m x 2.3 m |
Utilities
| Cable | Installed |
Contact Us
Contact us for more information

Robbin Corry
Salesperson
368 King St.
Port Colborne, Ontario L3K 4H4
(905) 834-9000
www.nrcrealty.ca/














































