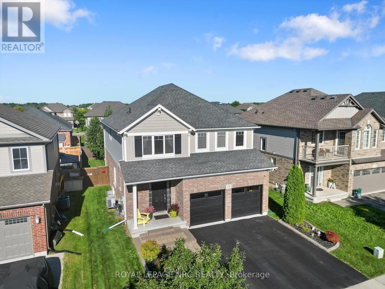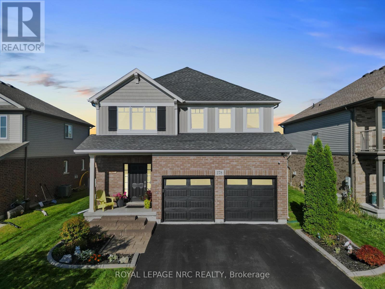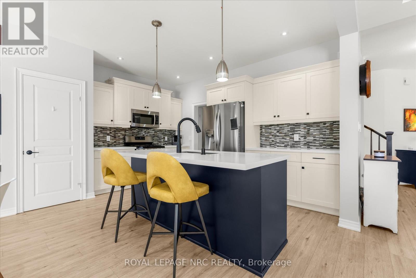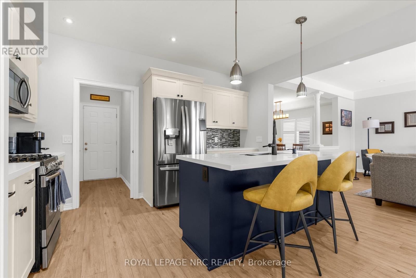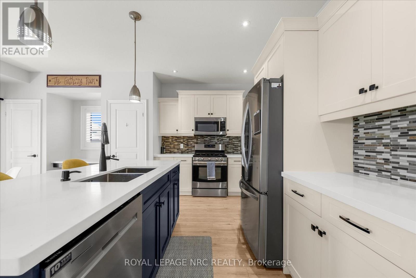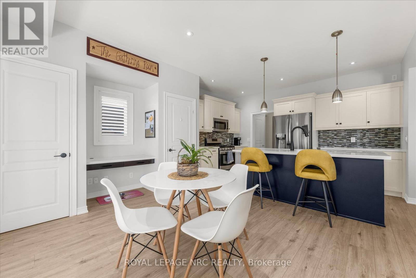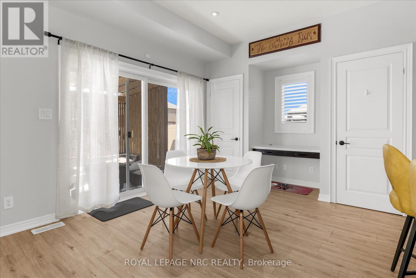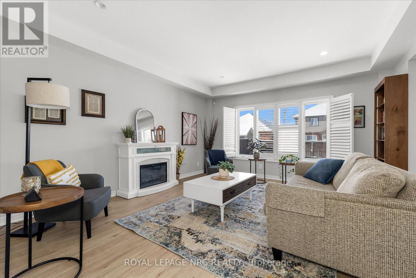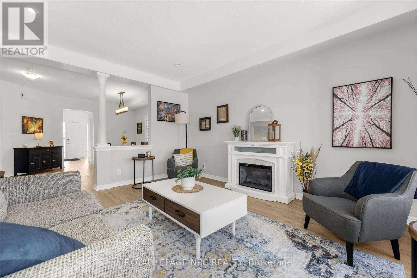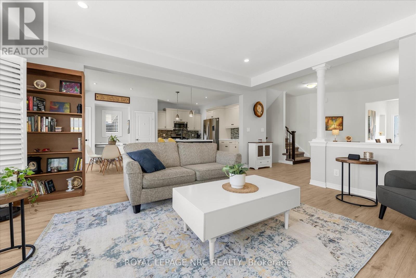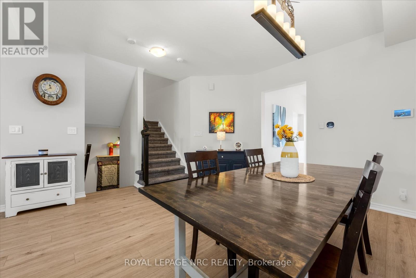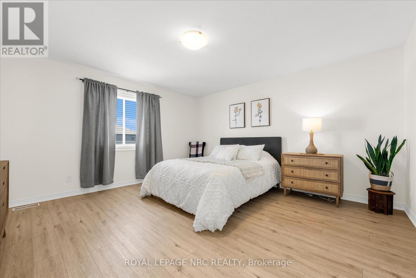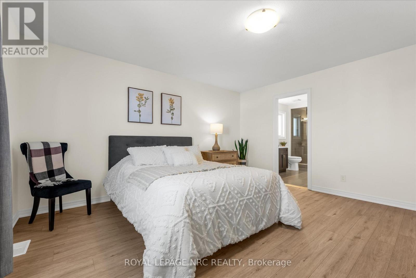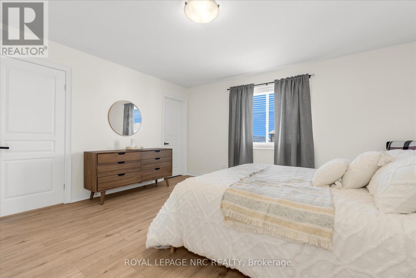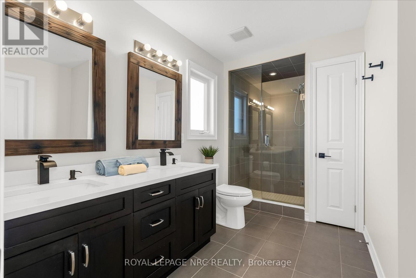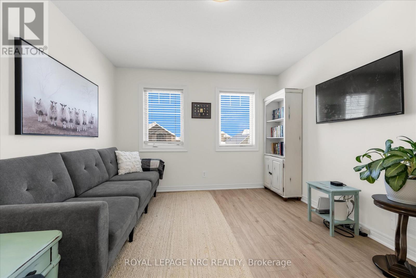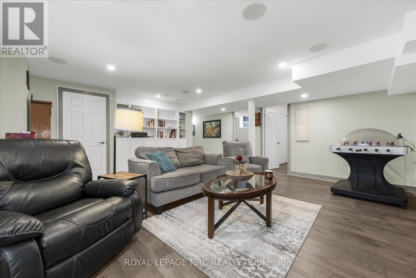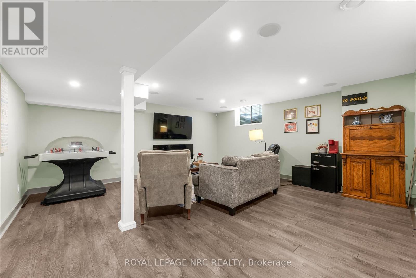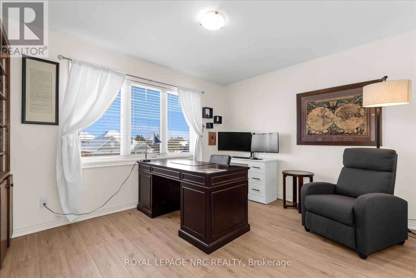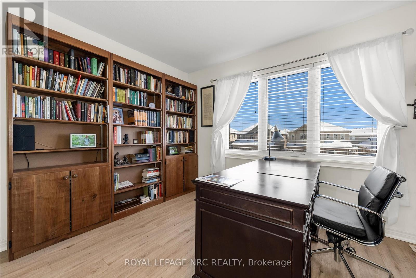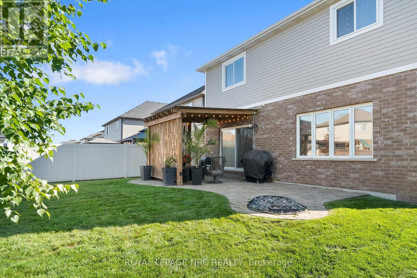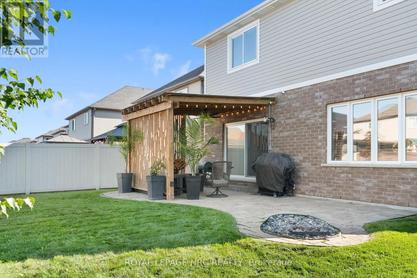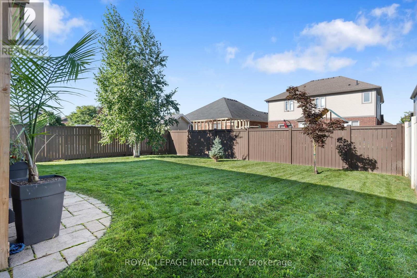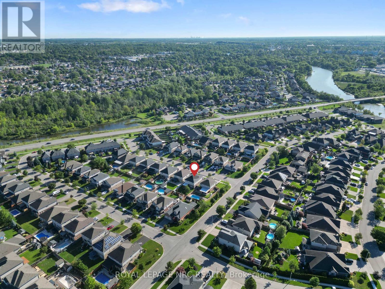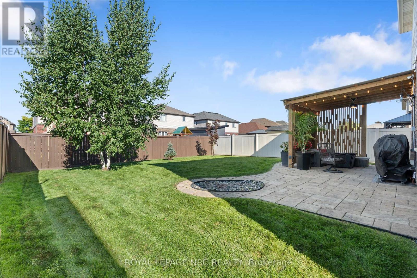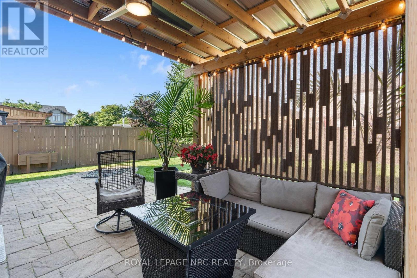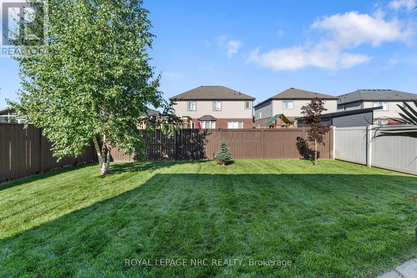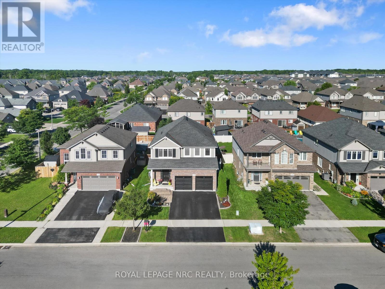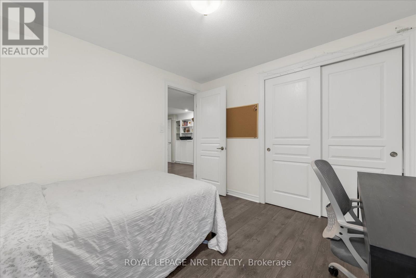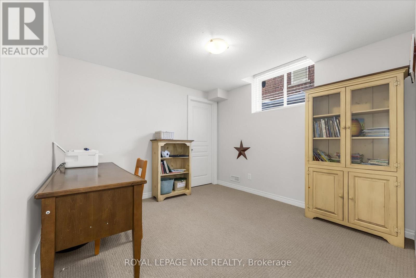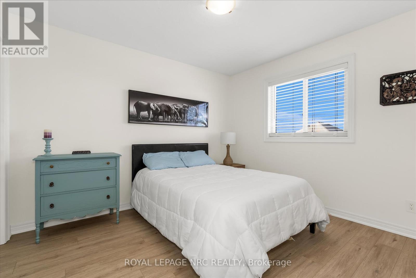278 Cardinal Crescent Welland, Ontario L3C 0B1
$799,900
Price improvement! Welcome to Coyle Creek - Welland where space, comfort, and family living come together. This 6-bedroom, 4-bath Energy Star home offers 3,200 sq. ft. of finished living space, including a bright lower level with 2 bedrooms, full bath, and recreation room ideal for in-laws, teens, or extended family. The open-concept main floor features quartz counters, abundant cabinetry (icluding two pantries), and a family-sized dining area. Upstairs you will find the loft, 4 generous bedrooms and a private primary suite, and laundry. Step outside to a landscaped yard with stone patio, covered gazebo, and outdoor fan perfect for summer evenings. Set on a quiet crescent near trails and golf, this is unbeatable value in a desirable Welland neighbourhood. Best 6-bedroom value in Coyle Creek now under $800k (id:53712)
Property Details
| MLS® Number | X12445749 |
| Property Type | Single Family |
| Community Name | 771 - Coyle Creek |
| Amenities Near By | Hospital, Place Of Worship, Schools |
| Community Features | School Bus |
| Equipment Type | Water Heater |
| Features | Flat Site, Gazebo |
| Parking Space Total | 4 |
| Rental Equipment Type | Water Heater |
| Structure | Patio(s), Shed |
Building
| Bathroom Total | 4 |
| Bedrooms Above Ground | 4 |
| Bedrooms Below Ground | 2 |
| Bedrooms Total | 6 |
| Age | 6 To 15 Years |
| Amenities | Fireplace(s) |
| Appliances | Garage Door Opener Remote(s), Central Vacuum, Water Meter, Dishwasher, Dryer, Freezer, Microwave, Oven, Stove, Washer, Window Coverings, Refrigerator |
| Basement Development | Finished |
| Basement Type | Full (finished) |
| Construction Style Attachment | Detached |
| Cooling Type | Central Air Conditioning, Air Exchanger |
| Exterior Finish | Vinyl Siding, Brick |
| Fire Protection | Alarm System, Smoke Detectors |
| Fireplace Present | Yes |
| Fireplace Total | 1 |
| Foundation Type | Poured Concrete |
| Half Bath Total | 1 |
| Heating Fuel | Natural Gas |
| Heating Type | Forced Air |
| Stories Total | 2 |
| Size Interior | 2,000 - 2,500 Ft2 |
| Type | House |
| Utility Water | Municipal Water |
Parking
| Attached Garage | |
| Garage |
Land
| Acreage | No |
| Fence Type | Fenced Yard |
| Land Amenities | Hospital, Place Of Worship, Schools |
| Landscape Features | Landscaped, Lawn Sprinkler |
| Sewer | Sanitary Sewer |
| Size Depth | 120 Ft |
| Size Frontage | 45 Ft |
| Size Irregular | 45 X 120 Ft |
| Size Total Text | 45 X 120 Ft |
| Zoning Description | Rl1 |
Rooms
| Level | Type | Length | Width | Dimensions |
|---|---|---|---|---|
| Second Level | Primary Bedroom | 4.57 m | 4.57 m | 4.57 m x 4.57 m |
| Second Level | Laundry Room | 2.8 m | 1.62 m | 2.8 m x 1.62 m |
| Second Level | Loft | 3.35 m | 4.11 m | 3.35 m x 4.11 m |
| Second Level | Bedroom | 3.84 m | 3.9 m | 3.84 m x 3.9 m |
| Second Level | Bedroom | 3.1 m | 3.35 m | 3.1 m x 3.35 m |
| Second Level | Bedroom | 3.1 m | 3.35 m | 3.1 m x 3.35 m |
| Basement | Recreational, Games Room | 5.64 m | 5.49 m | 5.64 m x 5.49 m |
| Basement | Bedroom | 3.9 m | 3.2 m | 3.9 m x 3.2 m |
| Basement | Bedroom | 3.1 m | 3.2 m | 3.1 m x 3.2 m |
| Main Level | Dining Room | 4.45 m | 4.16 m | 4.45 m x 4.16 m |
| Main Level | Living Room | 4.45 m | 5.18 m | 4.45 m x 5.18 m |
| Main Level | Kitchen | 5.92 m | 4.45 m | 5.92 m x 4.45 m |
Utilities
| Cable | Available |
| Electricity | Installed |
| Sewer | Installed |
Contact Us
Contact us for more information

Douglas Sider
Salesperson
33 Maywood Ave
St. Catharines, Ontario L2R 1C5
(905) 688-4561
www.nrcrealty.ca/

Ben Lockyer
Salesperson
33 Maywood Ave
St. Catharines, Ontario L2R 1C5
(905) 688-4561
www.nrcrealty.ca/

