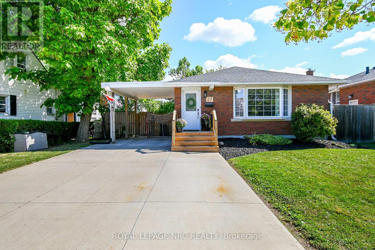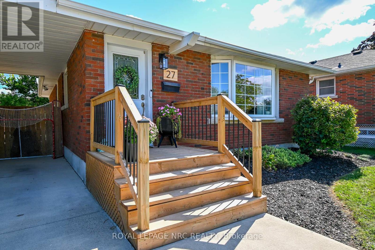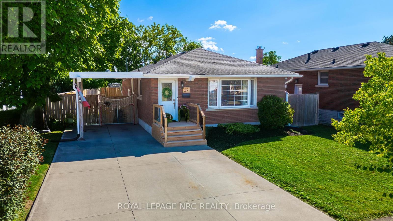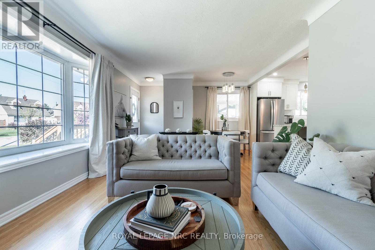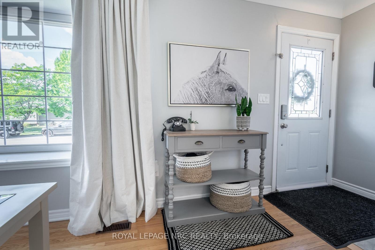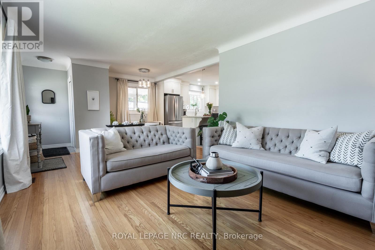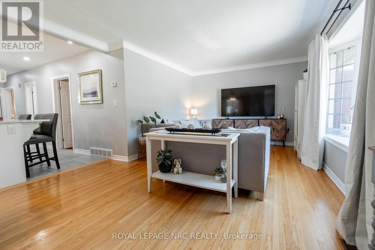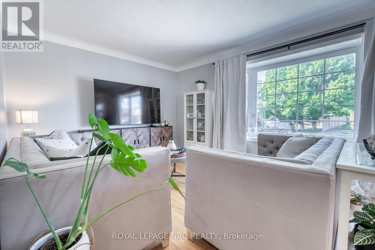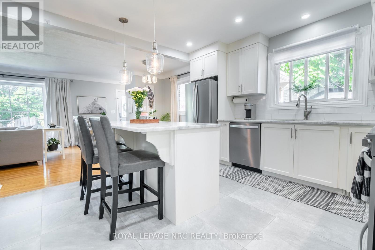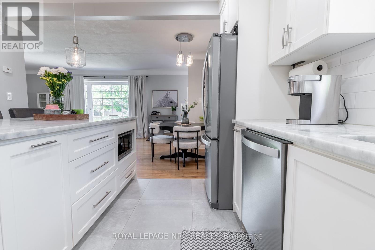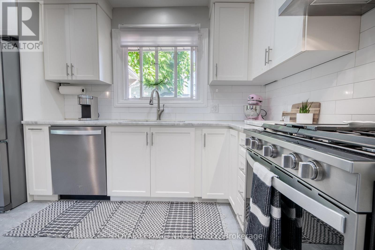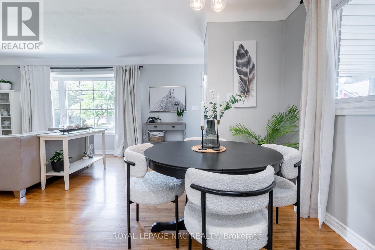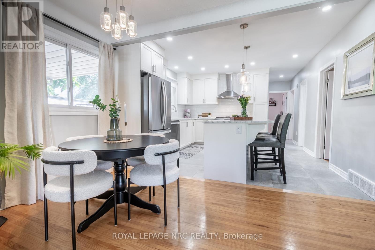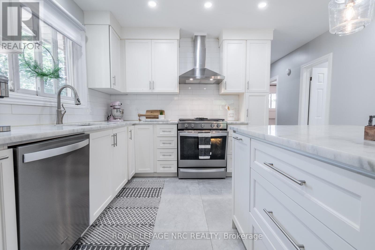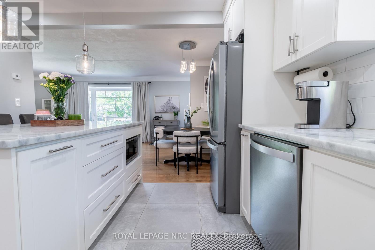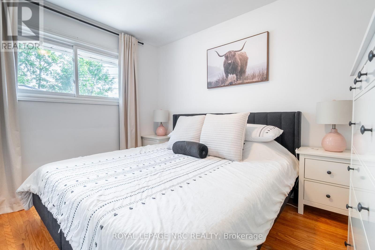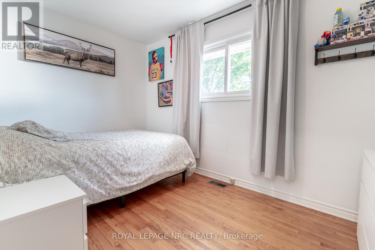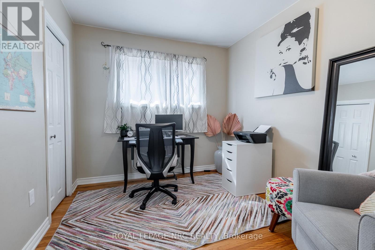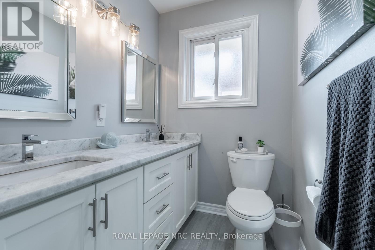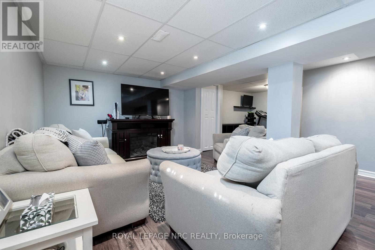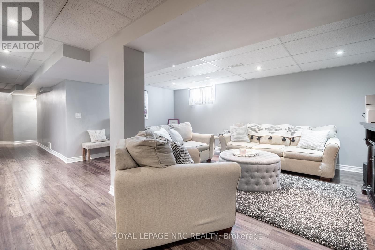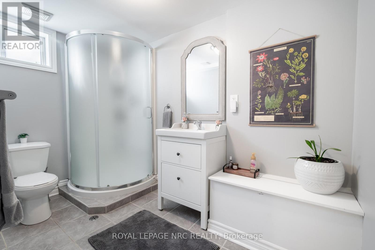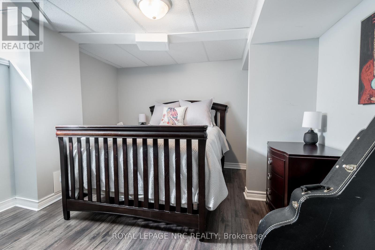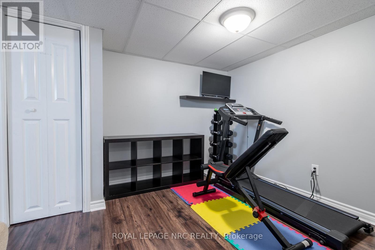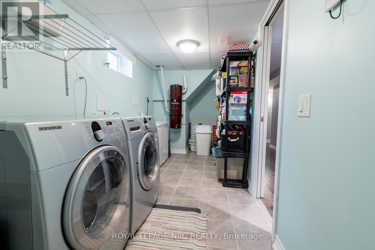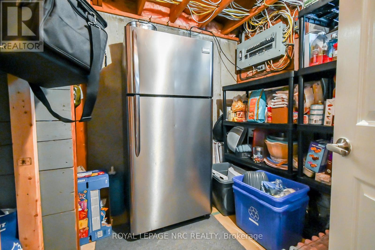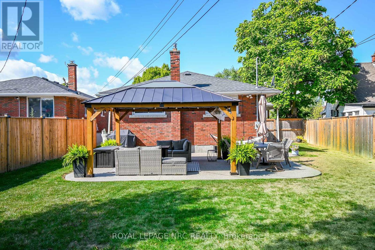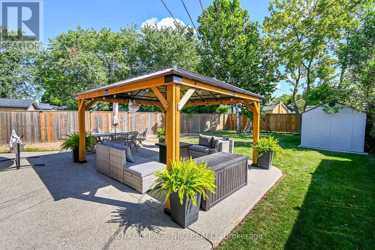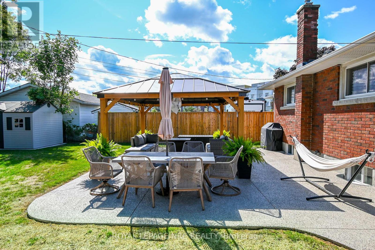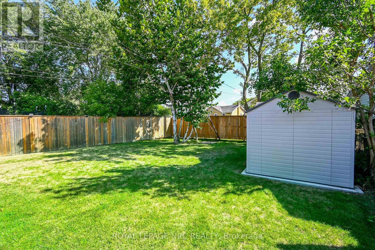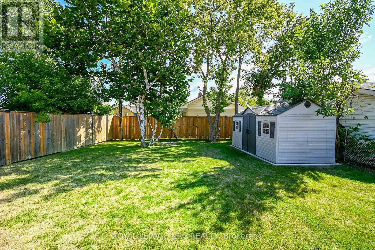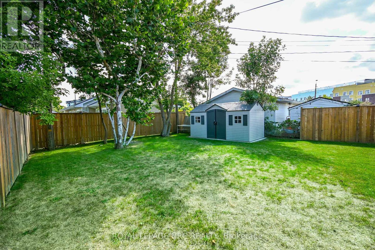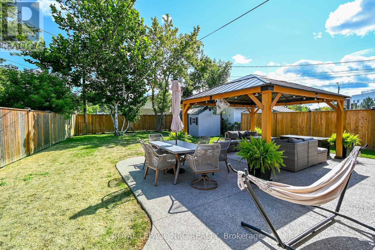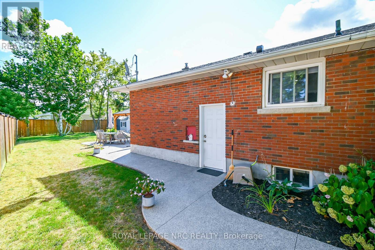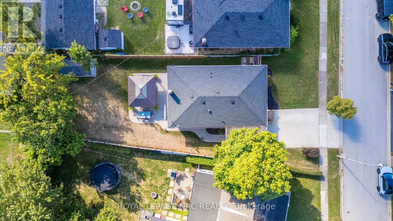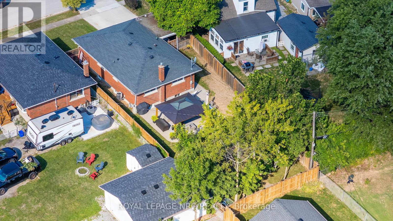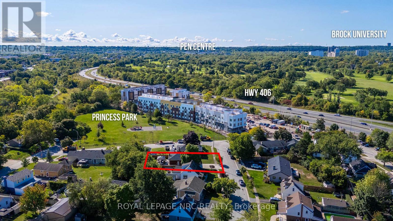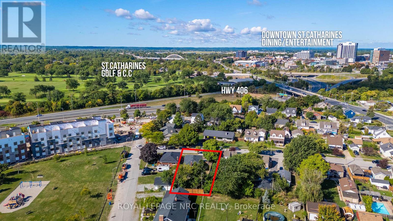27 Blain Place St. Catharines, Ontario L2P 2R4
$624,500
A Hidden Gem Awaits in St. Catharines. Welcome to 27 Blain Place, a beautifully renovated bungalow nestled in the heart of St. Catharines. This home offers the perfect blend of modern comfort and prime location. You're just a short walk from downtown's vibrant shopping and entertainment, and only minutes from Highway 406, Brock University, and the Pen Center. This carpet-free home features an open-concept design with stunning hardwood floors. The kitchen is a true centrepiece, boasting tiled floors, sleek stone counters, and a spacious 6' x 3' island is ideal for meal prep and gathering with friends. Completing the main level are three bedrooms and a large 5-piece bathroom with a double vanity.The finished lower level provides excellent flexibility with a large recreation room, an additional bedroom, and a 3-piece bathroom. This space is perfect for an in-law suite or accommodating overnight guests. Step outside to a tranquil backyard, designed for both relaxation and entertaining. Enjoy your morning coffee under the charming pergola or host a summer barbecue. A convenient storage shed is also included. This move-in-ready home is a true find. Don't miss your chance to see this gem, schedule your viewing today! (id:53712)
Property Details
| MLS® Number | X12393356 |
| Property Type | Single Family |
| Community Name | 450 - E. Chester |
| Equipment Type | Water Heater |
| Features | Irregular Lot Size, Carpet Free |
| Parking Space Total | 3 |
| Rental Equipment Type | Water Heater |
Building
| Bathroom Total | 2 |
| Bedrooms Above Ground | 4 |
| Bedrooms Total | 4 |
| Age | 51 To 99 Years |
| Amenities | Fireplace(s) |
| Appliances | Central Vacuum, Water Meter, Dishwasher, Dryer, Stove, Washer, Window Coverings, Refrigerator |
| Architectural Style | Bungalow |
| Basement Development | Finished |
| Basement Type | N/a (finished) |
| Construction Style Attachment | Detached |
| Cooling Type | Central Air Conditioning |
| Exterior Finish | Brick |
| Fireplace Present | Yes |
| Fireplace Total | 1 |
| Foundation Type | Poured Concrete |
| Heating Fuel | Natural Gas |
| Heating Type | Forced Air |
| Stories Total | 1 |
| Size Interior | 700 - 1,100 Ft2 |
| Type | House |
| Utility Water | Municipal Water |
Parking
| Carport | |
| No Garage |
Land
| Acreage | No |
| Sewer | Sanitary Sewer |
| Size Depth | 136 Ft ,1 In |
| Size Frontage | 57 Ft ,1 In |
| Size Irregular | 57.1 X 136.1 Ft |
| Size Total Text | 57.1 X 136.1 Ft |
| Zoning Description | R2 |
Rooms
| Level | Type | Length | Width | Dimensions |
|---|---|---|---|---|
| Basement | Utility Room | 5.12 m | 2.2 m | 5.12 m x 2.2 m |
| Basement | Bathroom | 1.72 m | 2.97 m | 1.72 m x 2.97 m |
| Basement | Bedroom 4 | 3.29 m | 3.56 m | 3.29 m x 3.56 m |
| Basement | Family Room | 6.81 m | 5.85 m | 6.81 m x 5.85 m |
| Basement | Laundry Room | 2.03 m | 5.77 m | 2.03 m x 5.77 m |
| Main Level | Bedroom | 3.9 m | 2.45 m | 3.9 m x 2.45 m |
| Main Level | Bedroom 2 | 3.05 m | 2.74 m | 3.05 m x 2.74 m |
| Main Level | Primary Bedroom | 3.06 m | 3.45 m | 3.06 m x 3.45 m |
| Main Level | Dining Room | 3.9 m | 4.01 m | 3.9 m x 4.01 m |
| Main Level | Living Room | 3.2 m | 3.5 m | 3.2 m x 3.5 m |
| Main Level | Kitchen | 3.9 m | 3.88 m | 3.9 m x 3.88 m |
| Main Level | Bathroom | 3.05 m | 2.37 m | 3.05 m x 2.37 m |
Utilities
| Cable | Installed |
| Electricity | Installed |
| Sewer | Installed |
https://www.realtor.ca/real-estate/28840457/27-blain-place-st-catharines-e-chester-450-e-chester
Contact Us
Contact us for more information

Mike Girotti
Salesperson
33 Maywood Ave
St. Catharines, Ontario L2R 1C5
(905) 688-4561
www.nrcrealty.ca/

