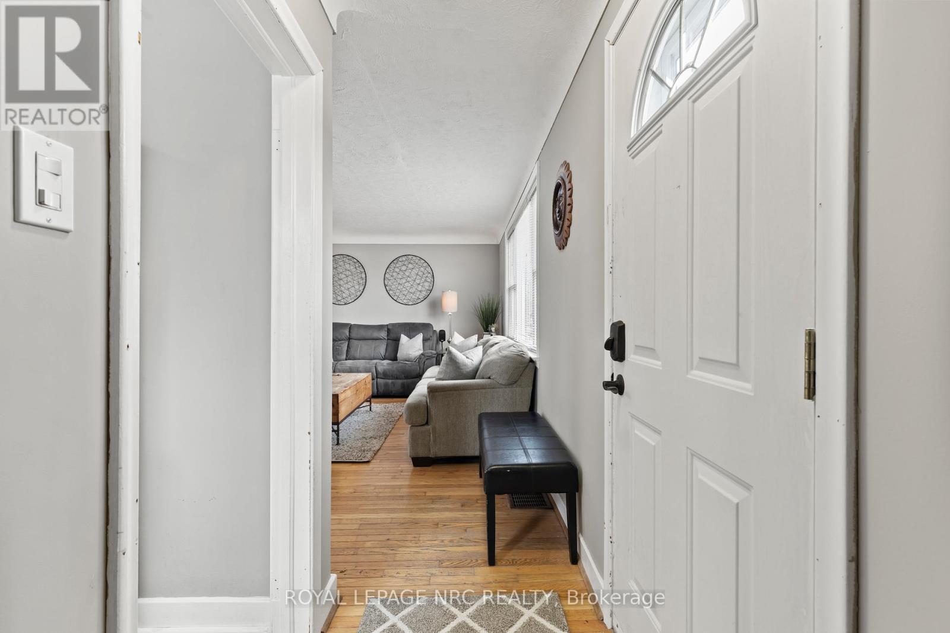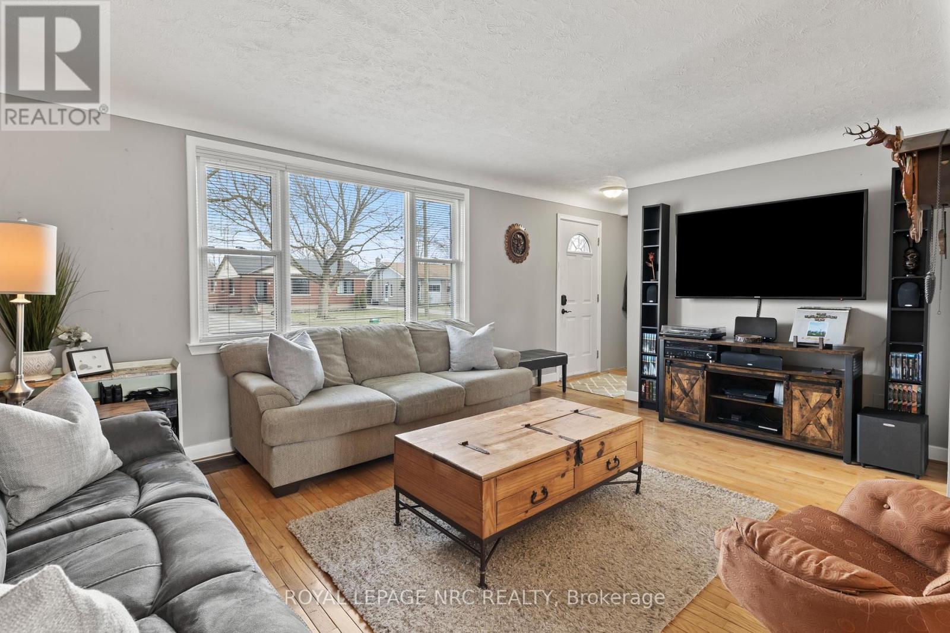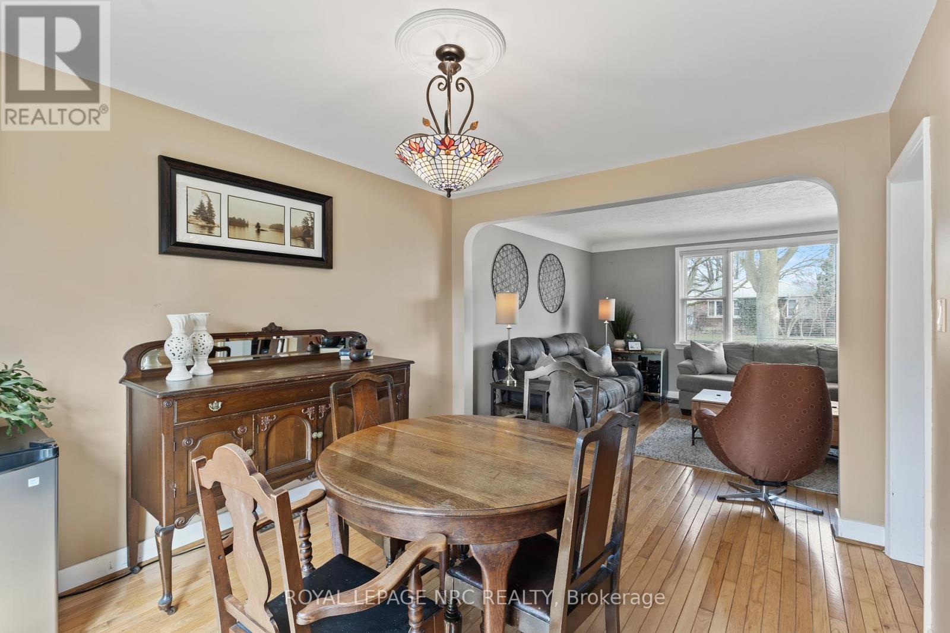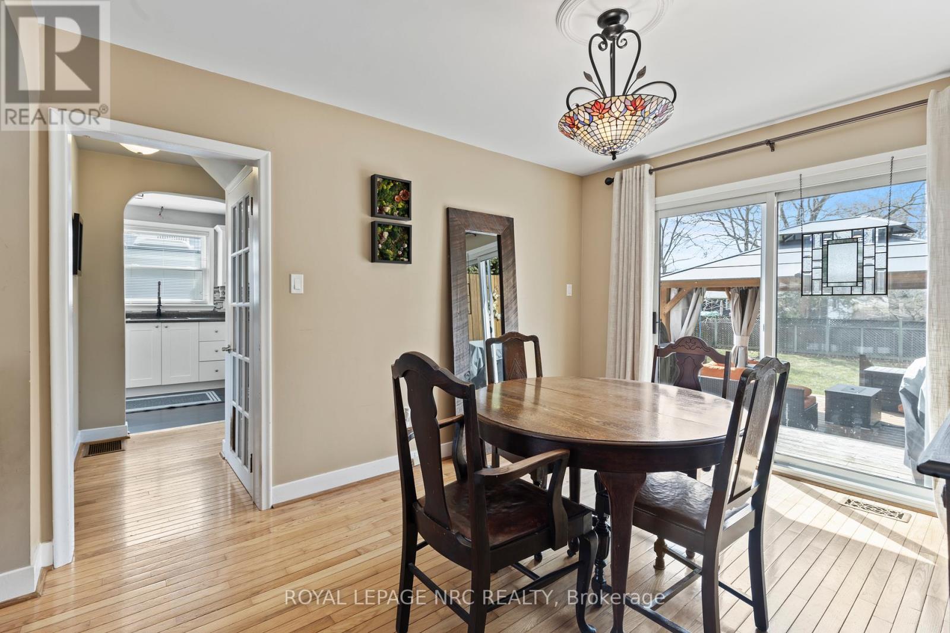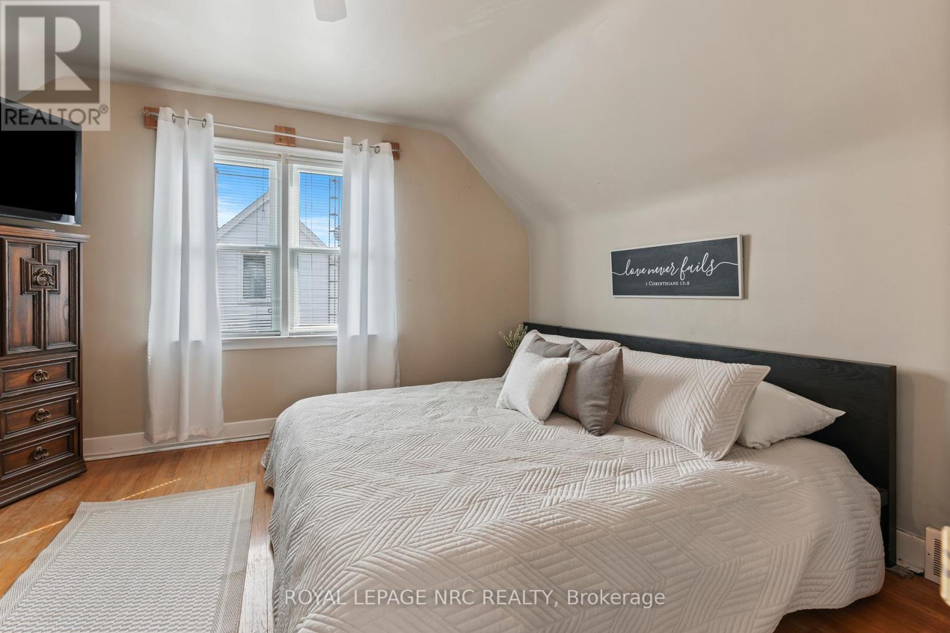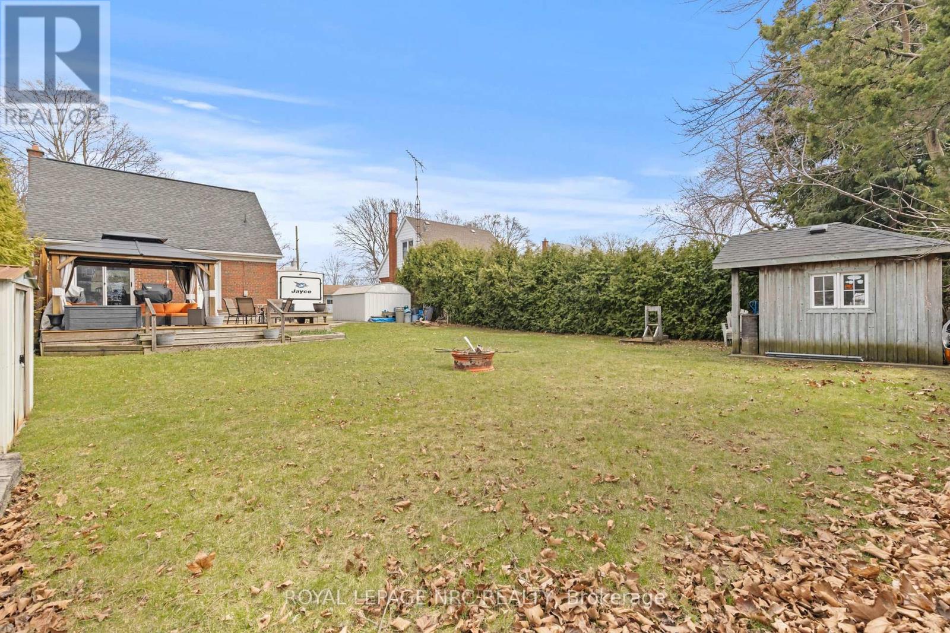25 Murray Street St. Catharines, Ontario L2M 1S3
$499,900
Welcome to this delightful 1.5 storey home nestled in the highly sought-after north end of St. Catharines. Situated on an extra wide lot (60'x125' approx), with a long 3 car concrete driveway. This property offers endless potential with more than enough space to expand the existing home, add a garage, or create additional living space to suit your future needs. Inside, you'll find a welcoming layout featuring a separate dining area, eat-in kitchen space, and plenty of natural light throughout. The second level hosts two bedrooms both large enough for king size beds! Step outside to your generously sized backyard, complete with three large storage sheds, an inviting back deck, and a beautiful gazebo perfect for entertaining guests or enjoying summer BBQs. Located on a mature, tree-lined street in a family-friendly neighbourhood, this home is just minutes away from schools, scenic parks, convenient shopping, and even walking trails along the beachfront. This is the perfect opportunity for first-time home buyers to get into a gorgeous neighbourhood at a reasonable price, with plenty of space to grow and make it their own. Don't miss out on this rare find in a prime location! (id:53712)
Property Details
| MLS® Number | X12071573 |
| Property Type | Single Family |
| Community Name | 442 - Vine/Linwell |
| Equipment Type | Water Heater |
| Parking Space Total | 3 |
| Rental Equipment Type | Water Heater |
Building
| Bathroom Total | 1 |
| Bedrooms Above Ground | 2 |
| Bedrooms Total | 2 |
| Appliances | Blinds, Dishwasher, Dryer, Stove, Washer, Refrigerator |
| Basement Development | Unfinished |
| Basement Type | Full (unfinished) |
| Construction Style Attachment | Detached |
| Cooling Type | Central Air Conditioning |
| Exterior Finish | Brick |
| Foundation Type | Block |
| Half Bath Total | 1 |
| Heating Fuel | Natural Gas |
| Heating Type | Forced Air |
| Stories Total | 2 |
| Size Interior | 700 - 1,100 Ft2 |
| Type | House |
| Utility Water | Municipal Water |
Parking
| No Garage |
Land
| Acreage | No |
| Sewer | Sanitary Sewer |
| Size Depth | 125 Ft ,3 In |
| Size Frontage | 60 Ft ,1 In |
| Size Irregular | 60.1 X 125.3 Ft |
| Size Total Text | 60.1 X 125.3 Ft |
Rooms
| Level | Type | Length | Width | Dimensions |
|---|---|---|---|---|
| Second Level | Bedroom | 4.23 m | 3.63 m | 4.23 m x 3.63 m |
| Second Level | Bedroom 2 | 3.96 m | 3.35 m | 3.96 m x 3.35 m |
| Main Level | Foyer | 2.41 m | 0.91 m | 2.41 m x 0.91 m |
| Main Level | Living Room | 5.16 m | 3.35 m | 5.16 m x 3.35 m |
| Main Level | Dining Room | 3.66 m | 3.1 m | 3.66 m x 3.1 m |
| Main Level | Kitchen | 4.27 m | 2.26 m | 4.27 m x 2.26 m |
| Main Level | Bathroom | 1.8 m | 1.22 m | 1.8 m x 1.22 m |
Contact Us
Contact us for more information
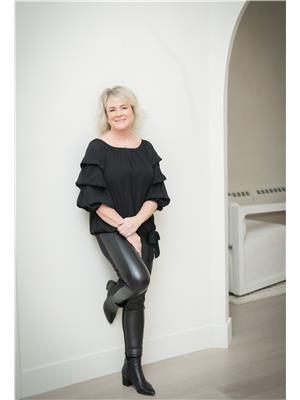
Kara Speth
Salesperson
33 Maywood Ave
St. Catharines, Ontario L2R 1C5
(905) 688-4561
www.nrcrealty.ca/

Toni Normandeau
Salesperson
33 Maywood Ave
St. Catharines, Ontario L2R 1C5
(905) 688-4561
www.nrcrealty.ca/




