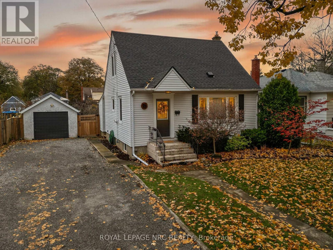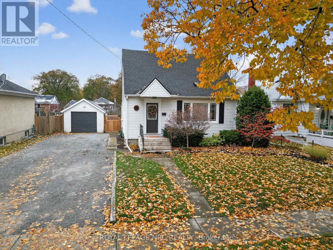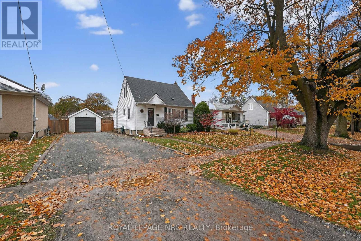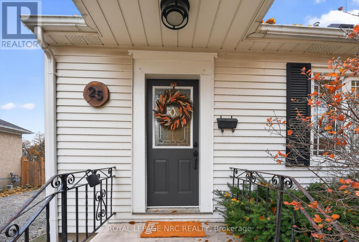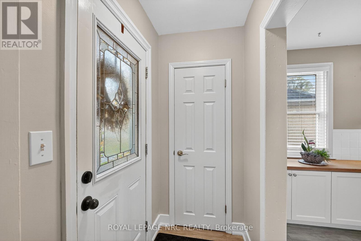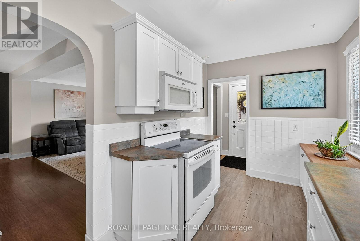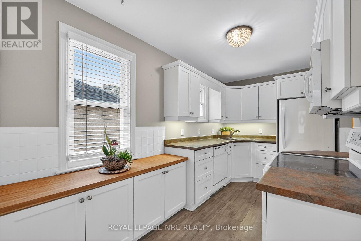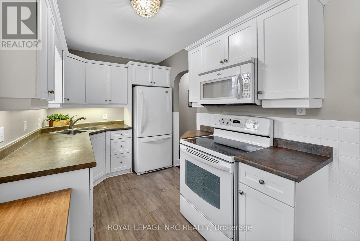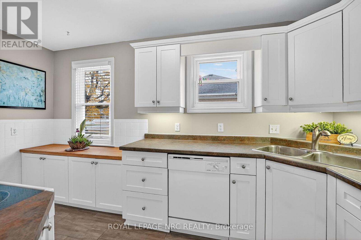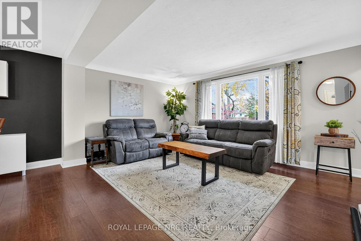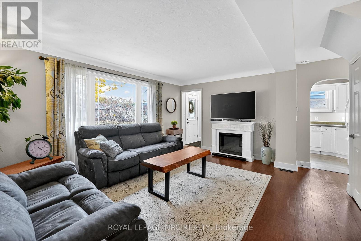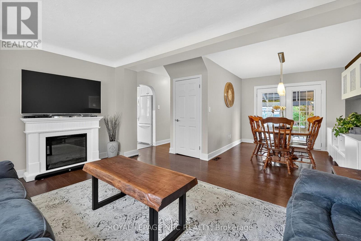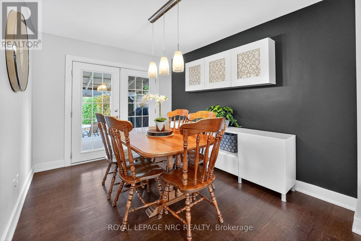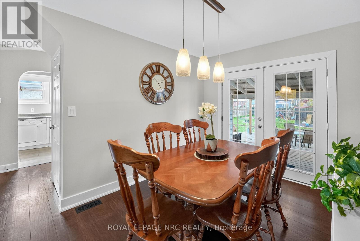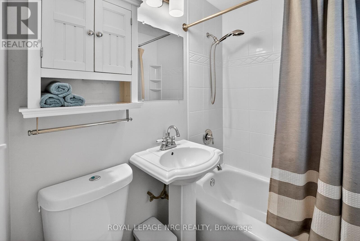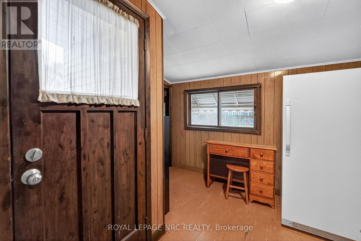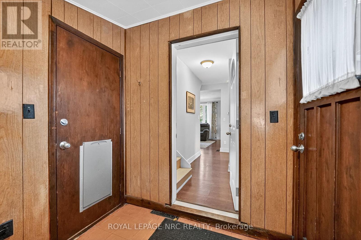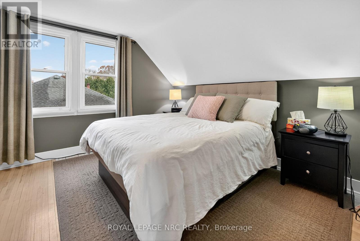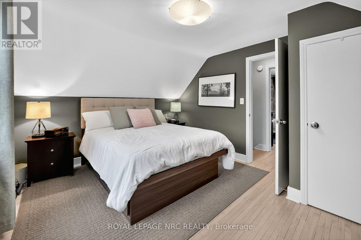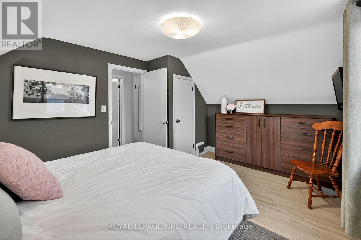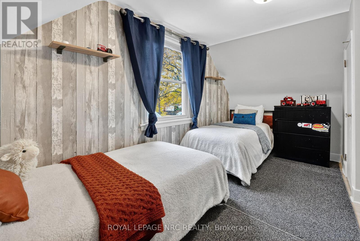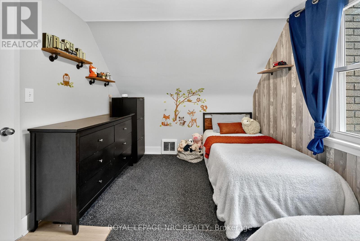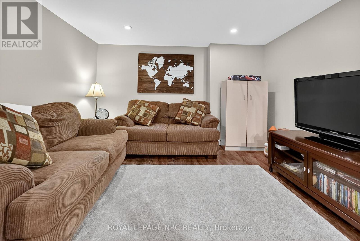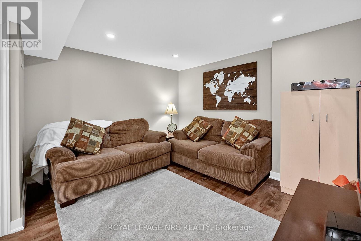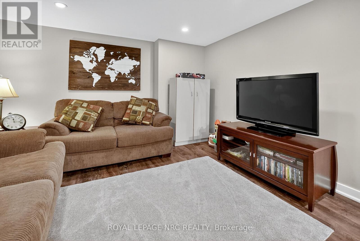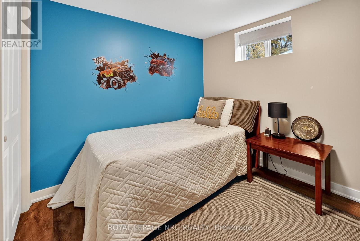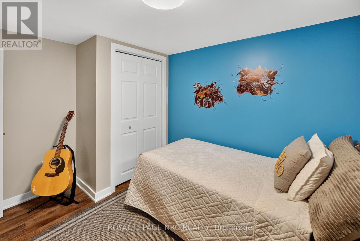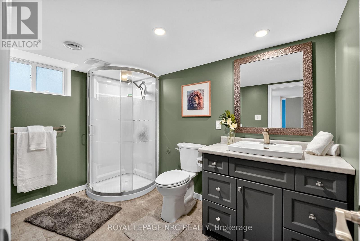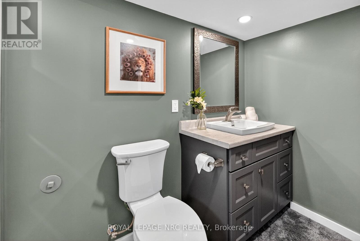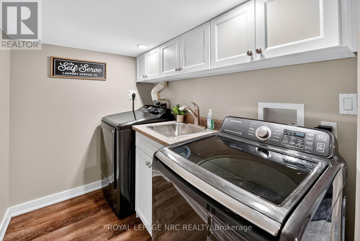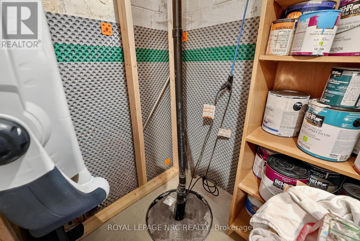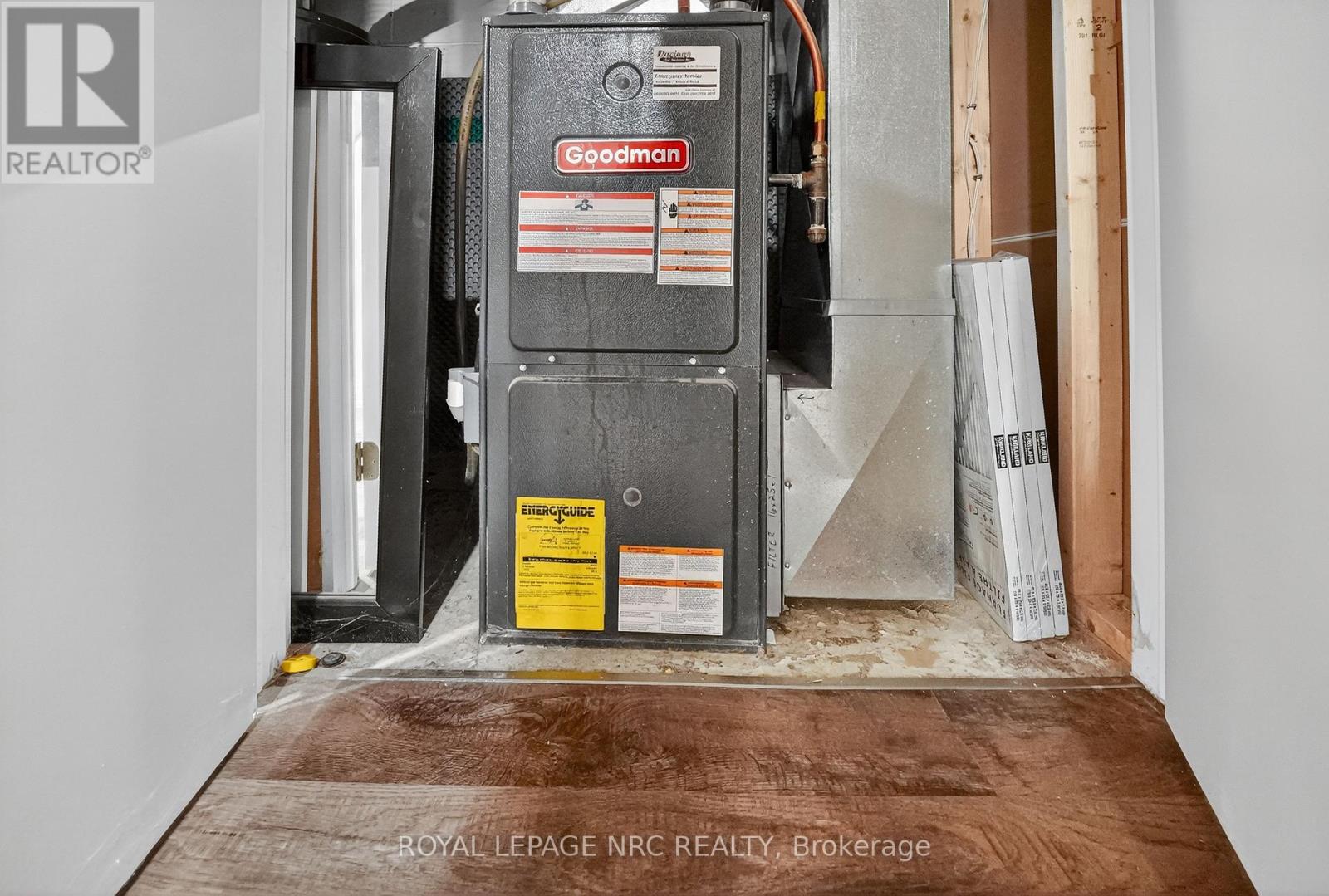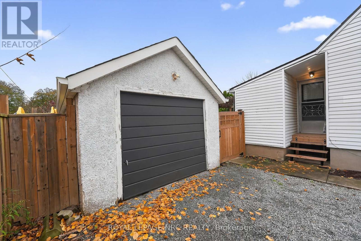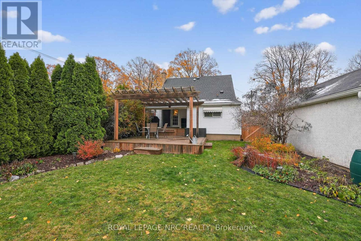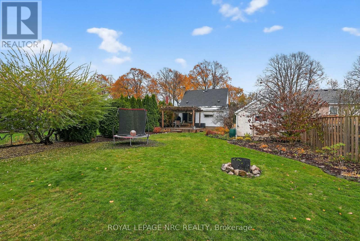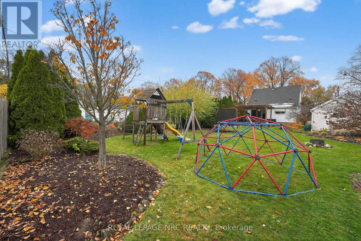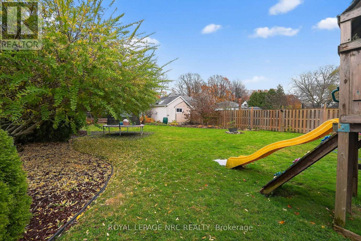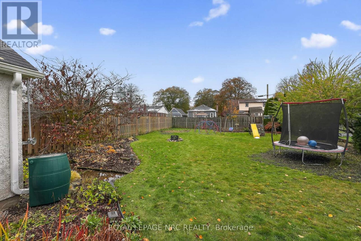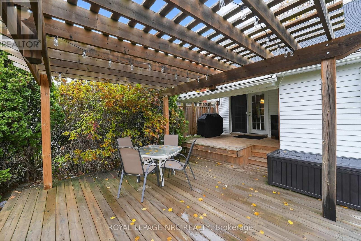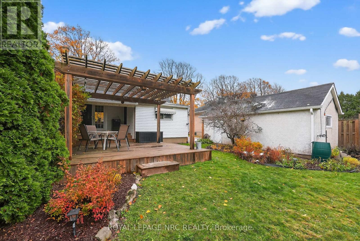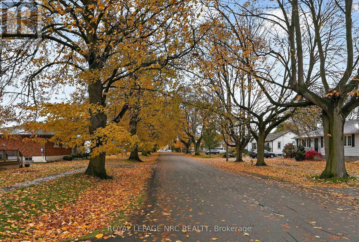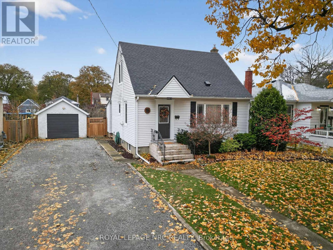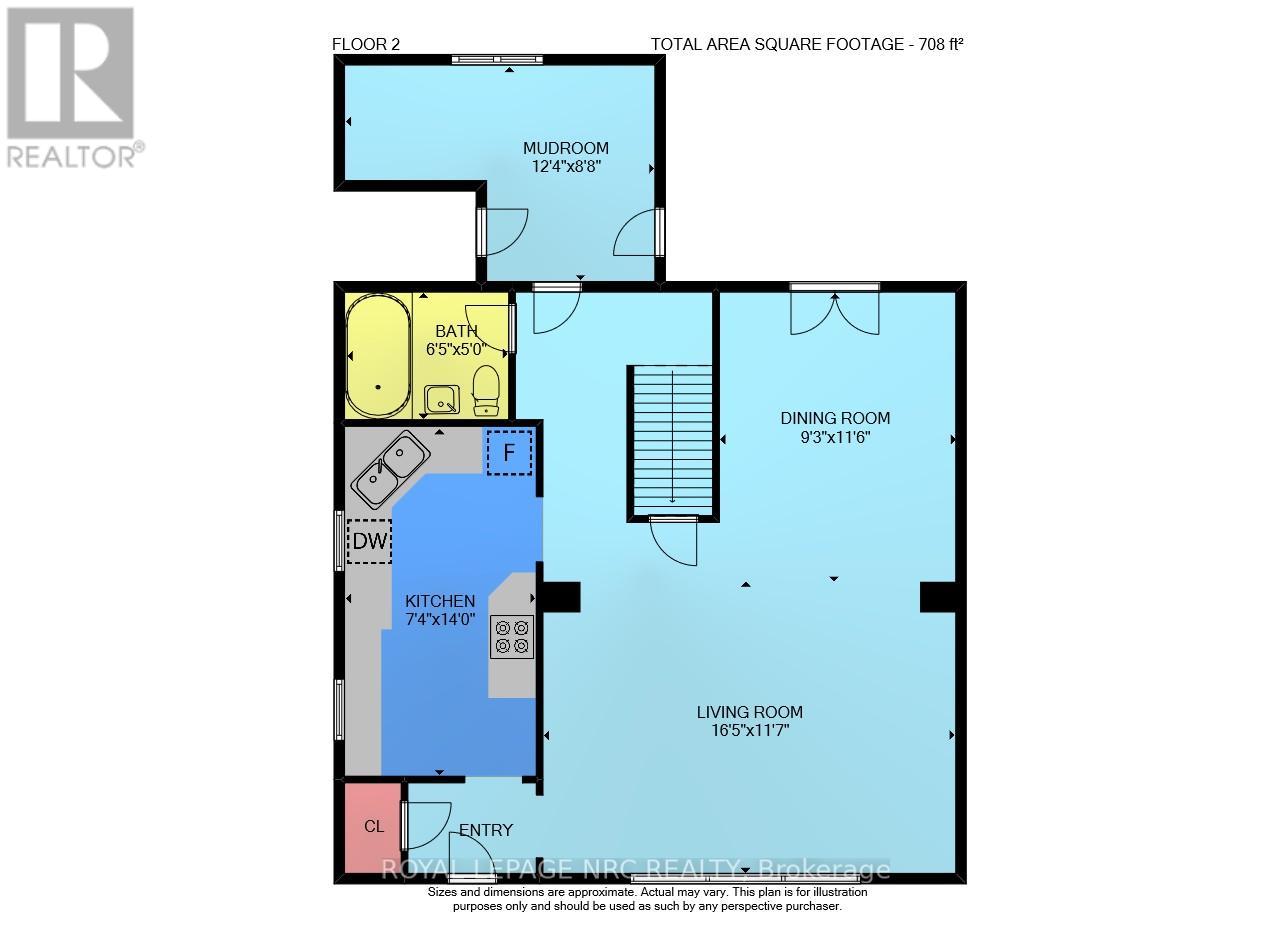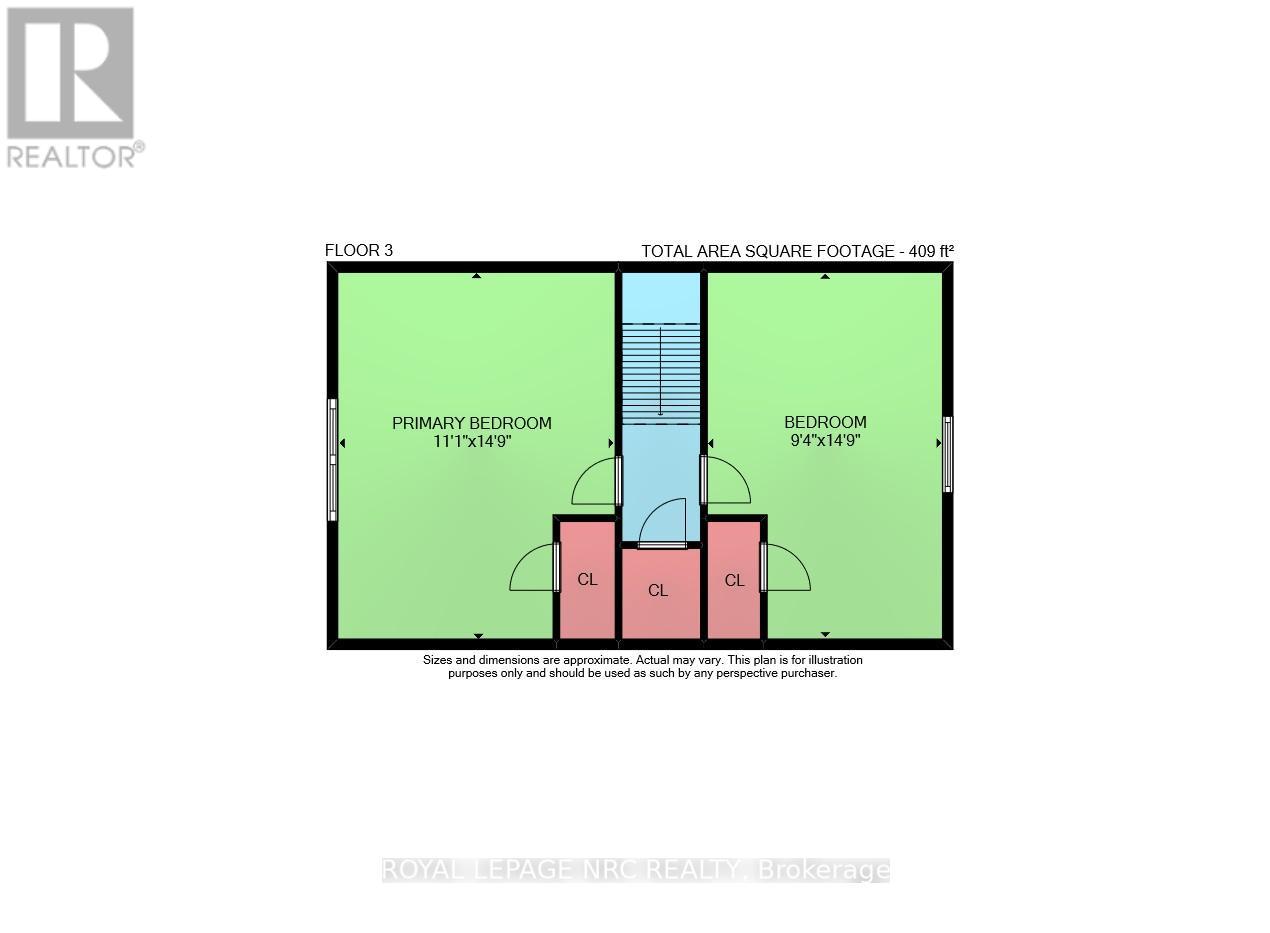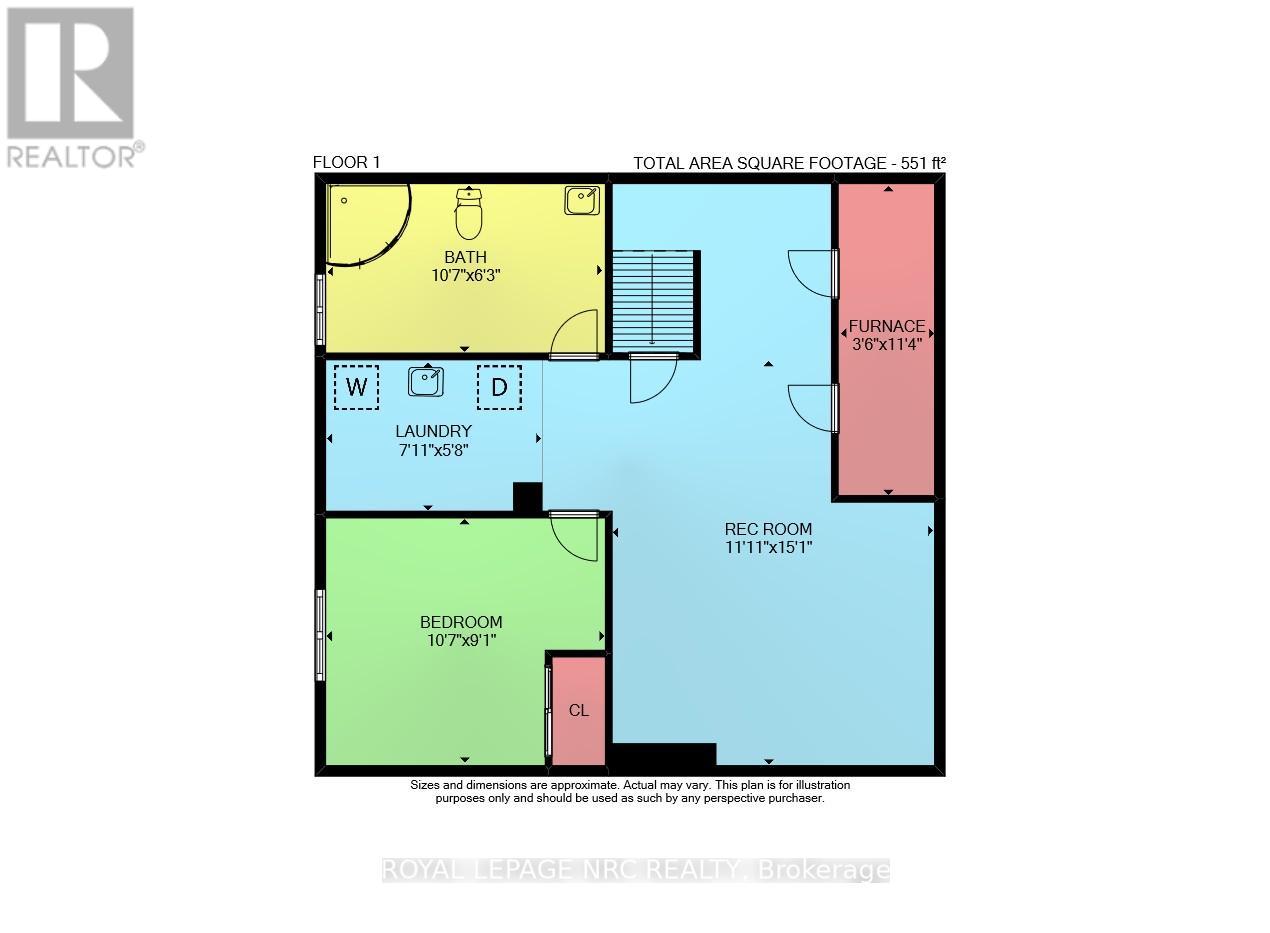25 Else Street St. Catharines, Ontario L2N 2B9
$619,800
Welcome to 25 Else street ! A charming, beautiful updated detached 3 bedroom, 2 full bathroom home tucked along a mature tree lined north end street! Sitting on an impressive 53 by 154 ft (fully fenced) lot, there is room here to live, play, garden and grow. The double wide driveway and single car garage offer plenty of parking , while inside you'll enjoy the smart, comfortable layout! Step inside and you'll love the flow. This home flexes a great classic white kitchen , and the dining room opens perfectly to the patio doors leading out to a covered deck. Meaning bbq season can last all year ! Ideal for quiet morning coffee, or keeping an eye on the kids and pets. Downstairs the fully finished basement gives you a whole second living area. Great for movie nights, playroom, teenage hangout or use to suit. And yes, its been waterproofed, and a sump pump so you can relax and not worry. The house roof recently done in 2023 and garage roof (plywood, soffits, eaves in 2020 and capping of door and sill will be finished prior to closing). Dont sleep on the convenient side entrance leading to the bonus mud room. Perfect for dropping everyday chaos in one spot, win , win. This homes just feels good- warm , welcoming, and ready for its new chapter! (id:53712)
Property Details
| MLS® Number | X12539974 |
| Property Type | Single Family |
| Community Name | 442 - Vine/Linwell |
| Equipment Type | Water Heater - Gas |
| Features | Sump Pump |
| Parking Space Total | 6 |
| Rental Equipment Type | Water Heater - Gas |
| Structure | Deck, Patio(s) |
Building
| Bathroom Total | 2 |
| Bedrooms Above Ground | 3 |
| Bedrooms Total | 3 |
| Age | 51 To 99 Years |
| Amenities | Fireplace(s) |
| Appliances | Water Meter, Window Coverings |
| Basement Development | Finished |
| Basement Type | N/a (finished) |
| Construction Style Attachment | Detached |
| Cooling Type | Central Air Conditioning |
| Exterior Finish | Vinyl Siding |
| Fireplace Present | Yes |
| Fireplace Total | 1 |
| Foundation Type | Block |
| Heating Fuel | Natural Gas |
| Heating Type | Forced Air |
| Stories Total | 2 |
| Size Interior | 1,100 - 1,500 Ft2 |
| Type | House |
| Utility Water | Municipal Water |
Parking
| Detached Garage | |
| Garage |
Land
| Acreage | No |
| Fence Type | Fully Fenced |
| Sewer | Sanitary Sewer |
| Size Depth | 154 Ft ,1 In |
| Size Frontage | 53 Ft |
| Size Irregular | 53 X 154.1 Ft |
| Size Total Text | 53 X 154.1 Ft|under 1/2 Acre |
| Zoning Description | R1 |
Rooms
| Level | Type | Length | Width | Dimensions |
|---|---|---|---|---|
| Second Level | Primary Bedroom | 3.38 m | 4.5 m | 3.38 m x 4.5 m |
| Second Level | Bedroom | 2.84 m | 4.5 m | 2.84 m x 4.5 m |
| Basement | Recreational, Games Room | 1.07 m | 3.45 m | 1.07 m x 3.45 m |
| Basement | Utility Room | 1.07 m | 3.45 m | 1.07 m x 3.45 m |
| Basement | Bedroom 3 | 3.23 m | 2.77 m | 3.23 m x 2.77 m |
| Basement | Bathroom | 3.23 m | 1.91 m | 3.23 m x 1.91 m |
| Basement | Laundry Room | 2.41 m | 1.73 m | 2.41 m x 1.73 m |
| Main Level | Dining Room | 2.82 m | 3.51 m | 2.82 m x 3.51 m |
| Main Level | Kitchen | 2.24 m | 4.27 m | 2.24 m x 4.27 m |
| Main Level | Living Room | 5 m | 3.53 m | 5 m x 3.53 m |
| Main Level | Bathroom | 1.96 m | 1.52 m | 1.96 m x 1.52 m |
| Main Level | Mud Room | 3.76 m | 2.64 m | 3.76 m x 2.64 m |
https://www.realtor.ca/real-estate/29098396/25-else-street-st-catharines-vinelinwell-442-vinelinwell
Contact Us
Contact us for more information

Lisa Birmingham
Salesperson
www.facebook.com/lisa.birmingham.7967/about
x.com/BirminghamLisa
www.instagram.com/lisa_birmingham1/
www.youtube.com/@lisabirminghamrealestate7976
33 Maywood Ave
St. Catharines, Ontario L2R 1C5
(905) 688-4561
www.nrcrealty.ca/

