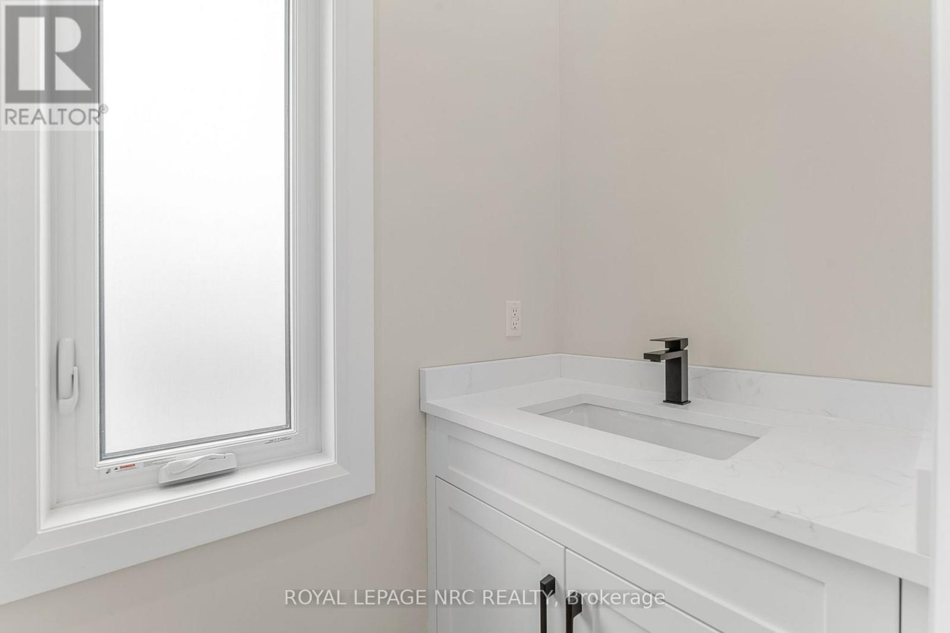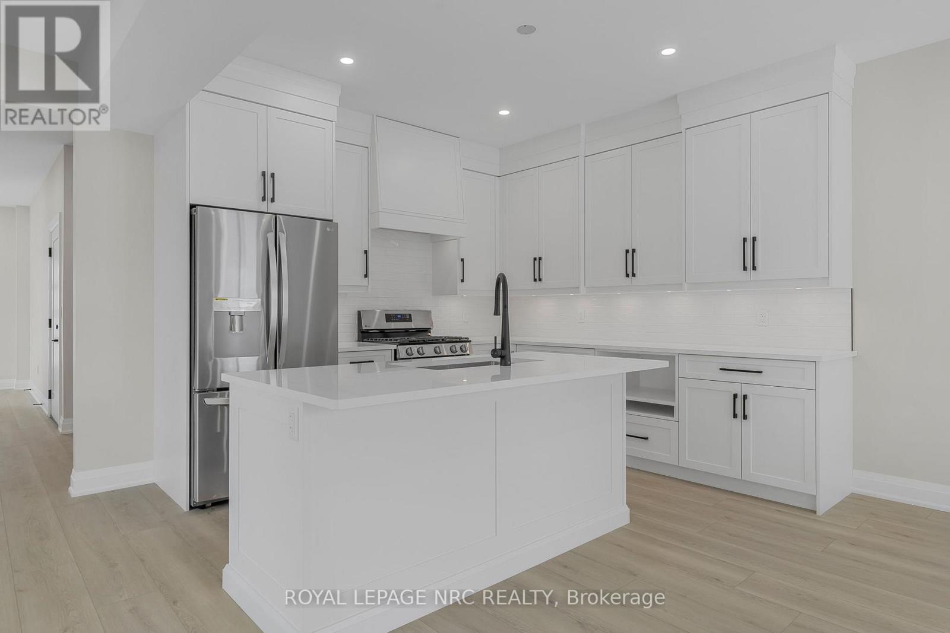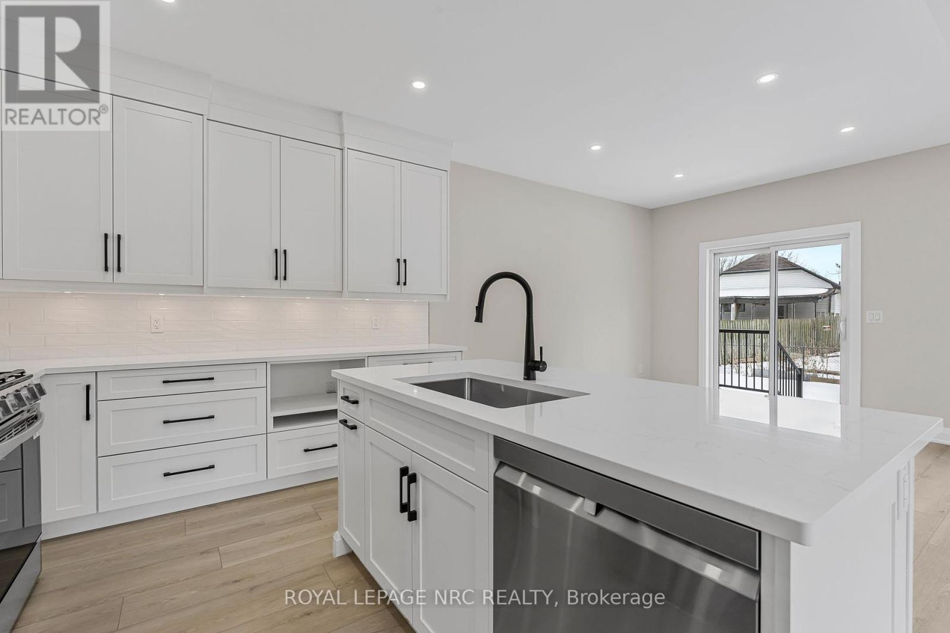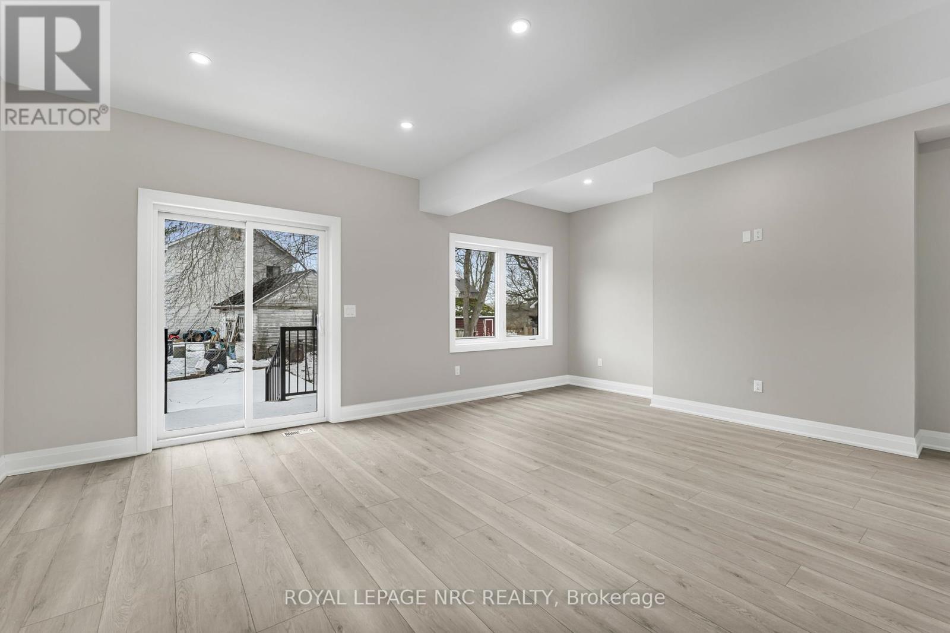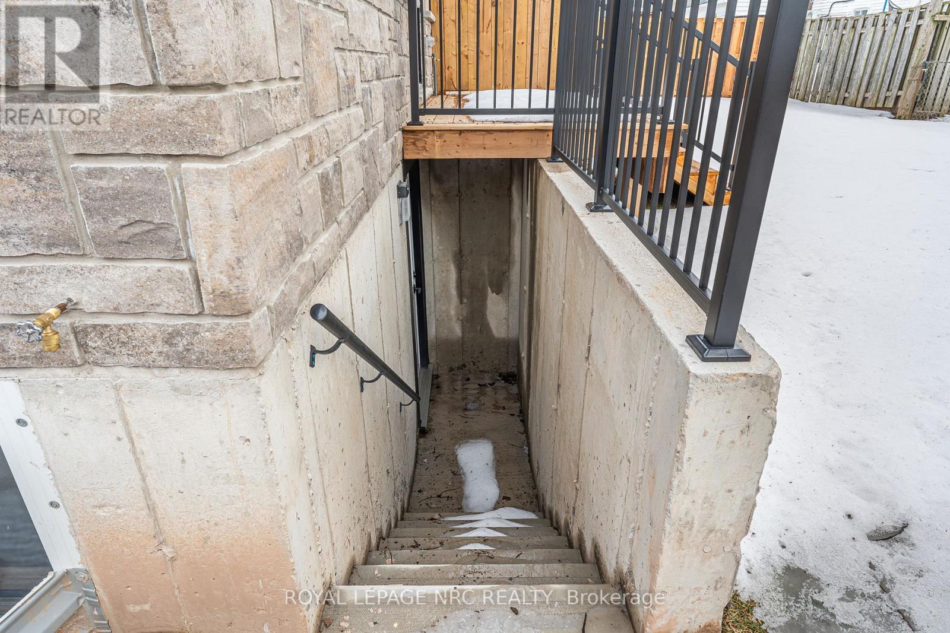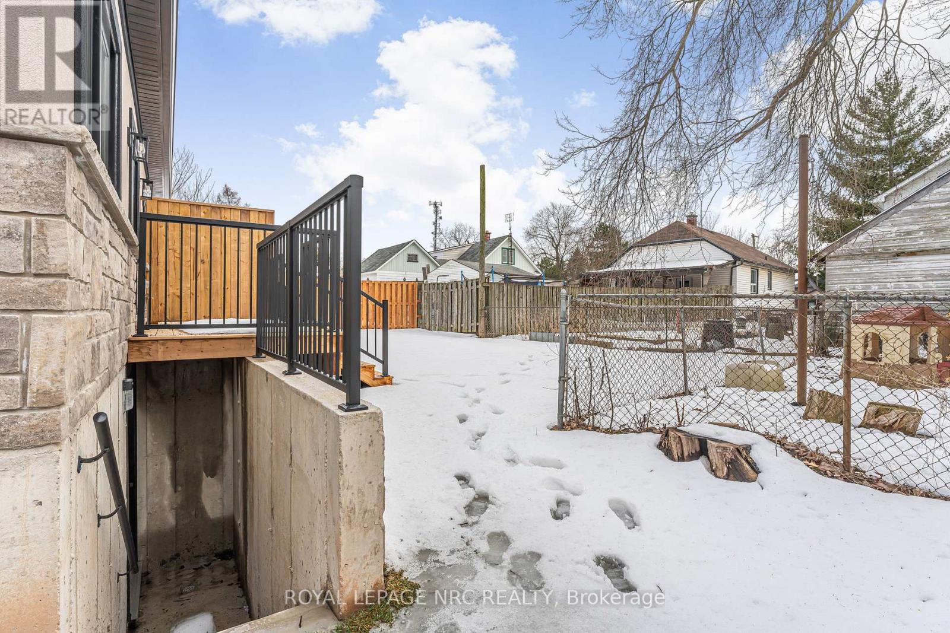25 Downs Drive Welland, Ontario L3B 3P4
$879,900
Welcome to 25 Downs Drive, a brand-new, never-lived-in modern family home in Welland's desirable River Road district, steps from the Welland River. Designed for contemporary living, this home features high-end finishes throughout. Main Floor:* Open-concept layout with 9 ceilings for a spacious, airy feel. * Gourmet kitchen with central island, stainless appliances with gas oven. * Generous dining and living areas, ideal for gatherings. * Sliding patio door to a rear deck for outdoor relaxation. * Spacious foyer, powder room, main-floor laundry, and inside entry from garage. Second Level: * 3 well-appointed bedrooms, 2 baths. * Primary suite with walk-in closet and luxurious 4-piece ensuite featuring dual vanities and a 5' glass shower. * Two bedrooms with double closets; hall linen closet for extra storage. * 4-piece main bath with tub/shower combo. Additional Features: * Basement with walk-out entrance & bath rough-in, great for future customization. * On-demand Hot Water Heater. High efficiency HVAC and Smart Home Technologies. * Tarion Warranty, taxes TBD on closing. Prime Location: * Close to schools, churches, parks, and trails, perfect for families seeking tranquility with easy access to amenities. * Located in the scenic River Road district, a welcoming and picturesque community. This modern family home offers the ideal blend of style, comfort, and convenience in one of Welland's most sought-after neighbourhoods. (id:53712)
Property Details
| MLS® Number | X11988544 |
| Property Type | Single Family |
| Community Name | 768 - Welland Downtown |
| Amenities Near By | Schools, Park |
| Features | Sump Pump |
| Parking Space Total | 2 |
| Structure | Patio(s) |
Building
| Bathroom Total | 3 |
| Bedrooms Above Ground | 3 |
| Bedrooms Total | 3 |
| Age | New Building |
| Appliances | Water Heater - Tankless, Water Meter, Stove, Water Heater, Refrigerator |
| Basement Development | Unfinished |
| Basement Features | Separate Entrance |
| Basement Type | N/a (unfinished) |
| Construction Status | Insulation Upgraded |
| Construction Style Attachment | Semi-detached |
| Cooling Type | Central Air Conditioning, Air Exchanger |
| Exterior Finish | Stucco, Stone |
| Foundation Type | Poured Concrete |
| Half Bath Total | 1 |
| Heating Fuel | Natural Gas |
| Heating Type | Forced Air |
| Stories Total | 2 |
| Size Interior | 1,500 - 2,000 Ft2 |
| Type | House |
| Utility Water | Municipal Water |
Parking
| Garage | |
| Inside Entry |
Land
| Acreage | No |
| Land Amenities | Schools, Park |
| Sewer | Sanitary Sewer |
| Size Depth | 110 Ft |
| Size Frontage | 25 Ft ,10 In |
| Size Irregular | 25.9 X 110 Ft |
| Size Total Text | 25.9 X 110 Ft |
| Surface Water | River/stream |
| Zoning Description | Residential |
Rooms
| Level | Type | Length | Width | Dimensions |
|---|---|---|---|---|
| Second Level | Bedroom | 4.57 m | 3.81 m | 4.57 m x 3.81 m |
| Second Level | Bedroom 2 | 2.97 m | 4.27 m | 2.97 m x 4.27 m |
| Second Level | Bedroom 3 | 3.12 m | 3.81 m | 3.12 m x 3.81 m |
| Second Level | Bathroom | 2.32 m | 2.93 m | 2.32 m x 2.93 m |
| Second Level | Bathroom | 2.32 m | 2.32 m | 2.32 m x 2.32 m |
| Main Level | Living Room | 4.72 m | 6.25 m | 4.72 m x 6.25 m |
| Main Level | Dining Room | 2.59 m | 2.74 m | 2.59 m x 2.74 m |
| Main Level | Kitchen | 2.59 m | 3.51 m | 2.59 m x 3.51 m |
| Main Level | Bathroom | 1 m | 1.5 m | 1 m x 1.5 m |
Utilities
| Cable | Installed |
| Sewer | Installed |
Contact Us
Contact us for more information
Michael Sommer
Salesperson
33 Maywood Ave
St. Catharines, Ontario L2R 1C5
(905) 688-4561
www.nrcrealty.ca/
Dan Stefels
Broker of Record
www.compassestates.com/
33 Maywood Avenue
St. Catharines, Ontario L2R 1C5
(905) 688-4561
(905) 688-3178
www.nrcrealty.ca






