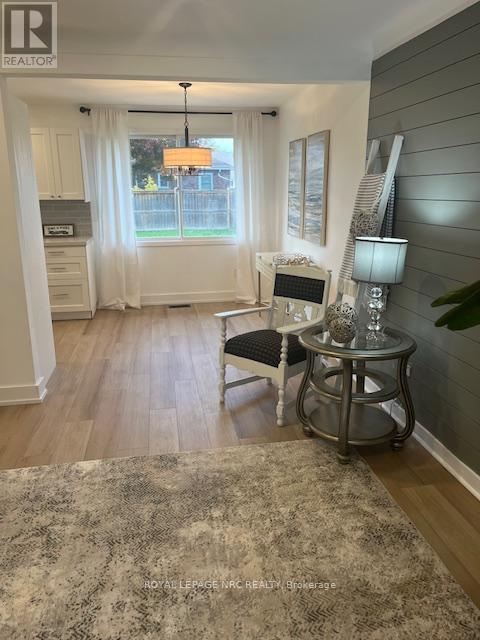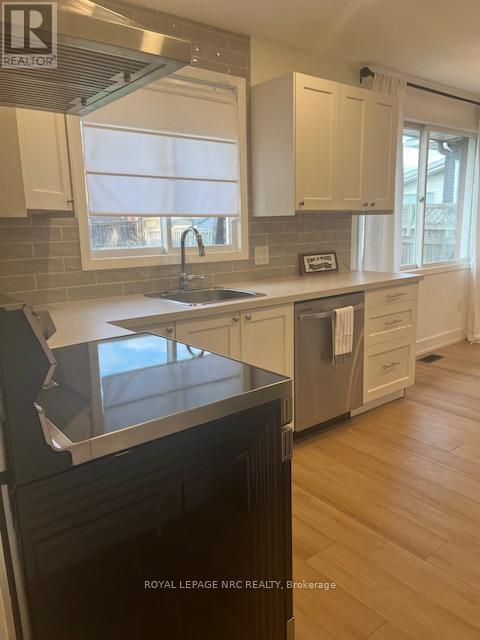1-905-321-5050
timothy@timothysalisbury.com
25 Coronation Boulevard St. Catharines (453 - Grapeview), Ontario L2S 2V2
3 Bedroom
2 Bathroom
Central Air Conditioning
Forced Air
$2,900 Monthly
very cute 3 level side split located on a very quiet street, 3 bedrooms, two bathrooms and the home is fully renovated, New hardwood floors and a new kitchen and appliances, on the lower level is the Rec room with brand new bathroom laundry combination, back yard is large and fenced (id:53712)
Property Details
| MLS® Number | X11979113 |
| Property Type | Single Family |
| Community Name | 453 - Grapeview |
| ParkingSpaceTotal | 3 |
Building
| BathroomTotal | 2 |
| BedroomsAboveGround | 3 |
| BedroomsTotal | 3 |
| BasementType | Partial |
| ConstructionStyleAttachment | Detached |
| ConstructionStyleSplitLevel | Sidesplit |
| CoolingType | Central Air Conditioning |
| ExteriorFinish | Brick Facing, Brick |
| FoundationType | Block |
| HeatingFuel | Natural Gas |
| HeatingType | Forced Air |
| Type | House |
| UtilityWater | Municipal Water |
Parking
| No Garage |
Land
| Acreage | No |
| Sewer | Sanitary Sewer |
| SizeDepth | 106 Ft ,10 In |
| SizeFrontage | 58 Ft |
| SizeIrregular | 58 X 106.89 Ft |
| SizeTotalText | 58 X 106.89 Ft |
Rooms
| Level | Type | Length | Width | Dimensions |
|---|---|---|---|---|
| Second Level | Bedroom | 3.04 m | 3.65 m | 3.04 m x 3.65 m |
| Second Level | Bedroom | 3.35 m | 3.04 m | 3.35 m x 3.04 m |
| Second Level | Bedroom | 3.04 m | 2.43 m | 3.04 m x 2.43 m |
| Second Level | Bathroom | 3.04 m | 1.43 m | 3.04 m x 1.43 m |
| Basement | Recreational, Games Room | 6.4 m | 3 m | 6.4 m x 3 m |
| Basement | Bathroom | 2.68 m | 2.43 m | 2.68 m x 2.43 m |
| Ground Level | Living Room | 5.18 m | 6.19 m | 5.18 m x 6.19 m |
| Ground Level | Kitchen | 2.74 m | 2.74 m | 2.74 m x 2.74 m |
| Ground Level | Dining Room | 2.74 m | 2.43 m | 2.74 m x 2.43 m |
Interested?
Contact us for more information
Cheryl Brown
Salesperson
Royal LePage NRC Realty
33 Maywood Ave
St. Catharines, Ontario L2R 1C5
33 Maywood Ave
St. Catharines, Ontario L2R 1C5









