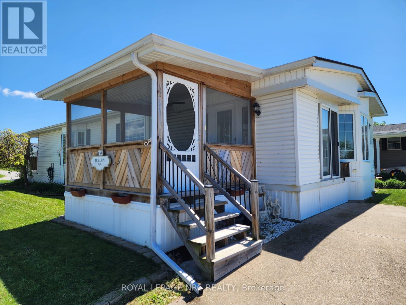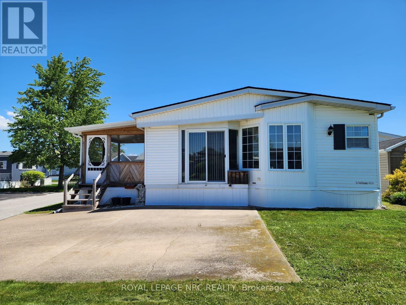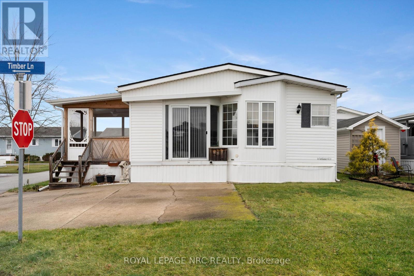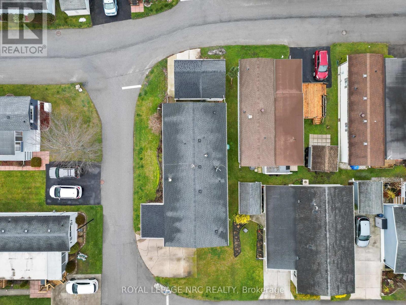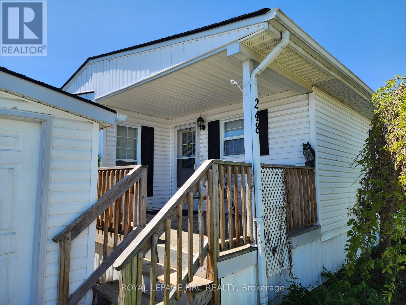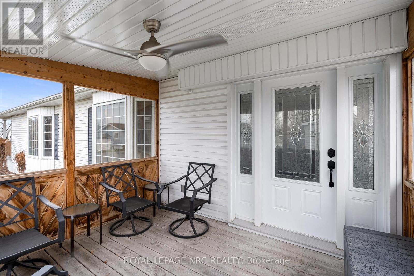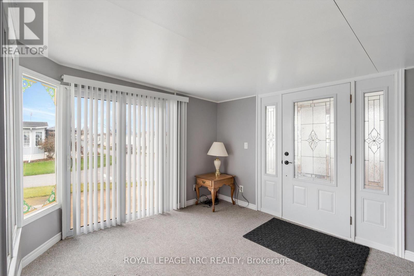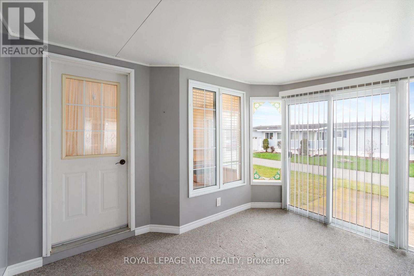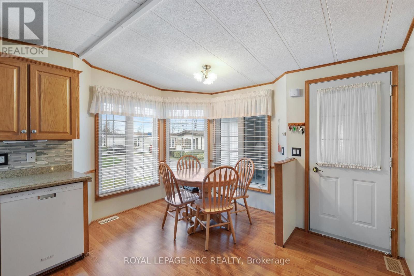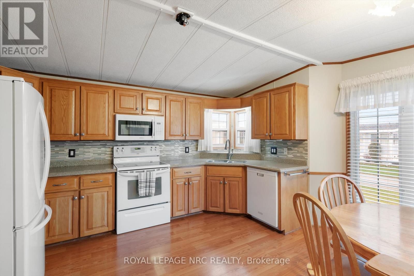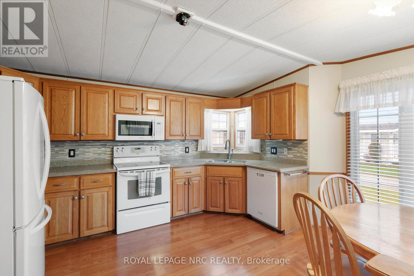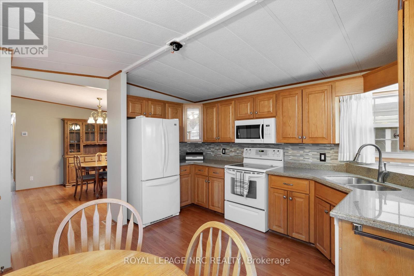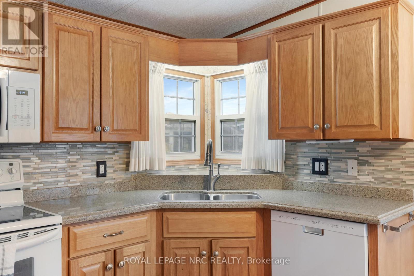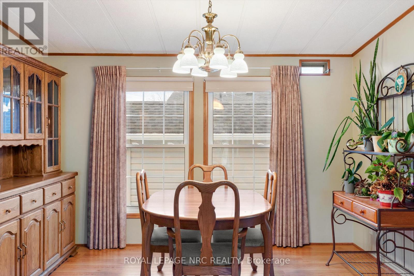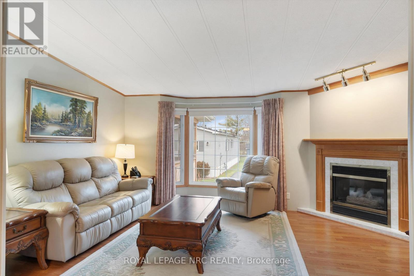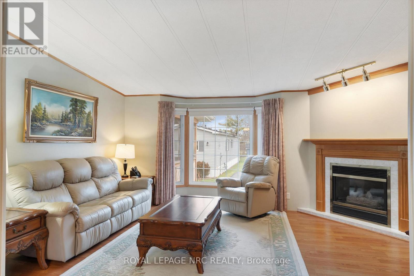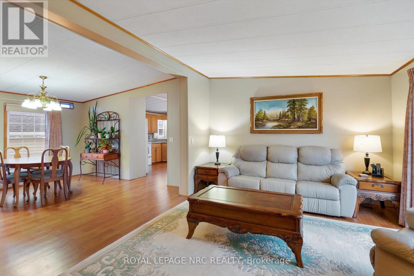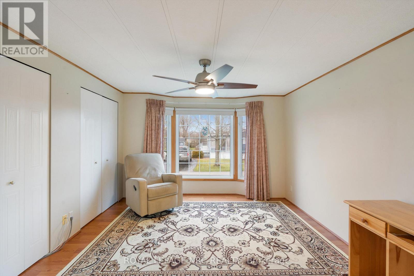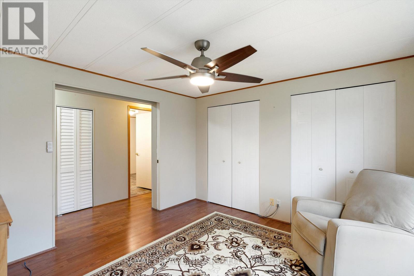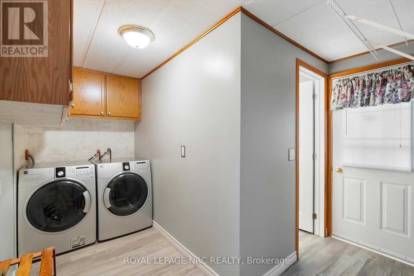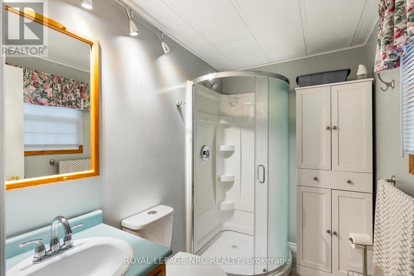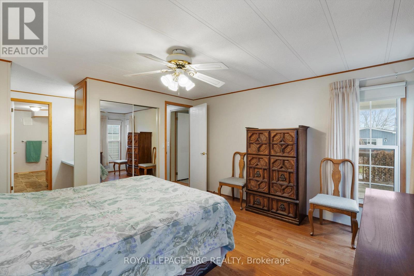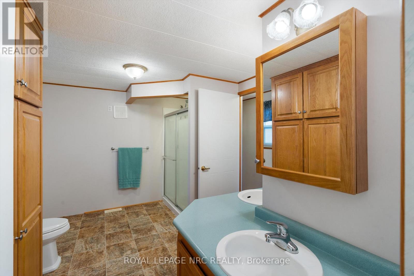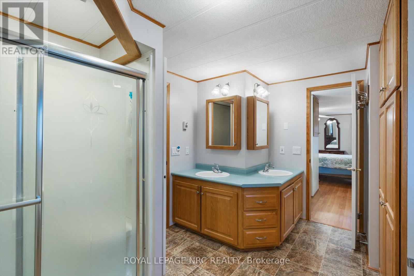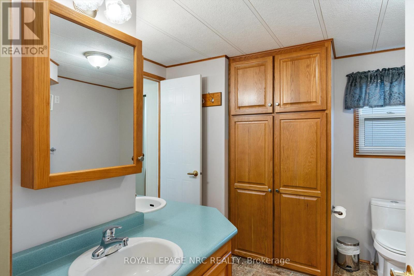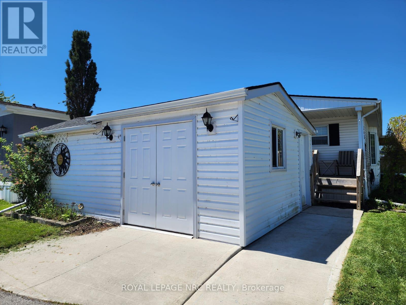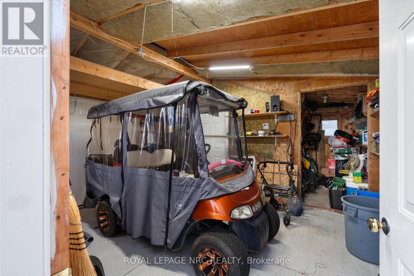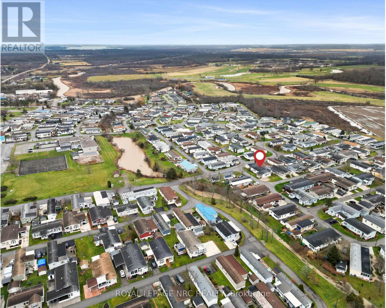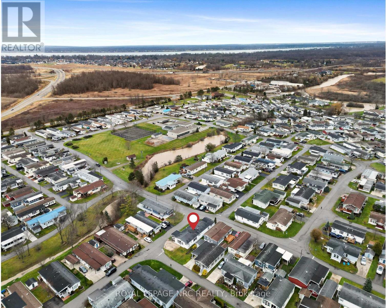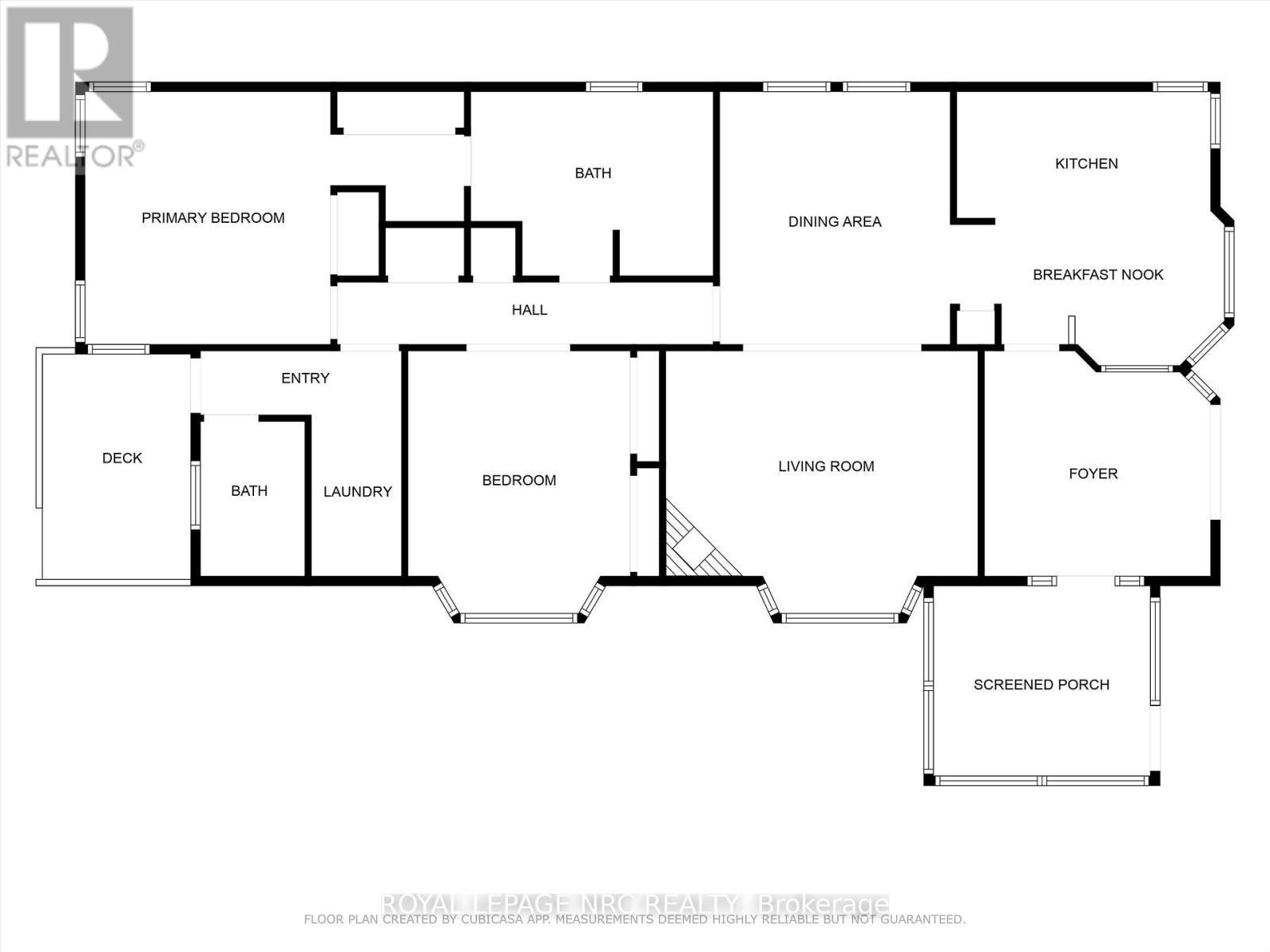248 - 3033 Townline Road Fort Erie, Ontario L0S 1S1
$399,000
Welcome to 248 Trillium Trail, where comfort, charm, and relaxation meet in this spacious 1465 sqft modular home situated on a double lot in the sought after Black Creek Residential Retirement Community! This delightful 2-bedroom, 2-bathroom home features a cozy 10' x 11' screened-in front porch for those breezy mornings, an 11' x 11' 3-season sunroom to soak up the sunshine, and a 16' x 21'5" shed/mini garage for all your storage & project needs and even comes with your very own 4 seater golf cart to get around the community. But the fun doesn't stop there! This community is buzzing with activities! Enjoy the clubhouse, pool, a sauna, tennis courts, and weekly events like yoga, water aerobics, line dancing, and even bingo! With the QEW just minutes away, you'll enjoy a peaceful, active lifestyle with easy access to everything you need. (id:53712)
Property Details
| MLS® Number | X11890782 |
| Property Type | Single Family |
| Community Name | 327 - Black Creek |
| Amenities Near By | Marina, Park, Place Of Worship |
| Community Features | Community Centre |
| Features | Carpet Free |
| Parking Space Total | 3 |
| Pool Type | Indoor Pool |
| Structure | Porch, Workshop |
Building
| Bathroom Total | 2 |
| Bedrooms Above Ground | 2 |
| Bedrooms Total | 2 |
| Age | 16 To 30 Years |
| Amenities | Fireplace(s) |
| Appliances | Dishwasher, Dryer, Microwave, Stove, Washer, Refrigerator |
| Architectural Style | Bungalow |
| Cooling Type | Central Air Conditioning |
| Exterior Finish | Vinyl Siding |
| Fireplace Present | Yes |
| Fireplace Total | 1 |
| Foundation Type | Wood/piers |
| Heating Fuel | Natural Gas |
| Heating Type | Forced Air |
| Stories Total | 1 |
| Size Interior | 1,100 - 1,500 Ft2 |
| Type | Mobile Home |
| Utility Water | Municipal Water |
Land
| Acreage | No |
| Land Amenities | Marina, Park, Place Of Worship |
| Sewer | Sanitary Sewer |
| Zoning Description | A, C5-20, C5-314, Ep, H |
Rooms
| Level | Type | Length | Width | Dimensions |
|---|---|---|---|---|
| Main Level | Sunroom | 3.4 m | 2.9 m | 3.4 m x 2.9 m |
| Main Level | Sitting Room | 3.61 m | 3.61 m | 3.61 m x 3.61 m |
| Main Level | Kitchen | 4.42 m | 4.11 m | 4.42 m x 4.11 m |
| Main Level | Dining Room | 3.99 m | 3.73 m | 3.99 m x 3.73 m |
| Main Level | Living Room | 5 m | 3.45 m | 5 m x 3.45 m |
| Main Level | Primary Bedroom | 4.04 m | 3.91 m | 4.04 m x 3.91 m |
| Main Level | Bathroom | 2.95 m | 3.91 m | 2.95 m x 3.91 m |
| Main Level | Bedroom 2 | 3.51 m | 3.45 m | 3.51 m x 3.45 m |
| Other | Bathroom | 2.39 m | 1.63 m | 2.39 m x 1.63 m |
| Other | Laundry Room | 3.45 m | 1.52 m | 3.45 m x 1.52 m |
Utilities
| Cable | Installed |
| Sewer | Installed |
Contact Us
Contact us for more information
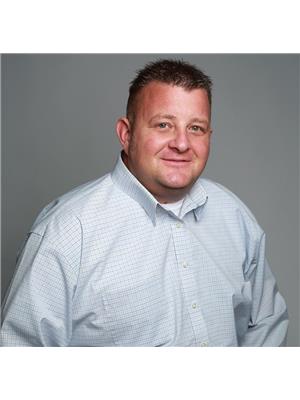
Milos Krtek
Salesperson
www.miloshomes.com/
www.facebook.com/TeamMilosrlp
www.linkedin.com/in/teammilos2022?utm_source=share&utm_campaign=share_via&utm_content=profil
www.instagram.com/teammilosrlp?igsh=MTA1YXgybzBqM2VvZA%3D%3D&utm_source=qr
318 Ridge Road N
Ridgeway, Ontario L0S 1N0
(905) 894-4014
www.nrcrealty.ca/

Jordyne Exnowski
Salesperson
www.facebook.com/TeamMilosrlp
www.instagram.com/jordyne.exnowskirlp?igsh=M2E2ZnhwNTRhOG1u&utm_source=qr
318 Ridge Road N
Ridgeway, Ontario L0S 1N0
(905) 894-4014
www.nrcrealty.ca/

