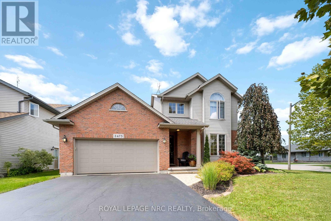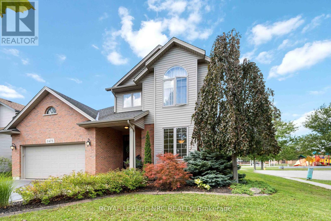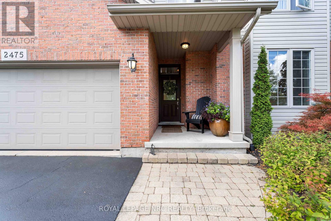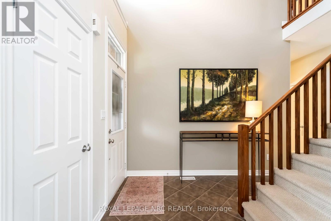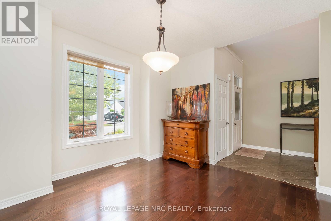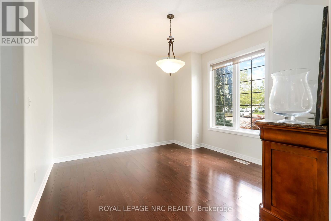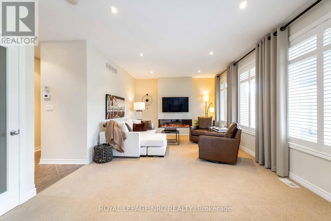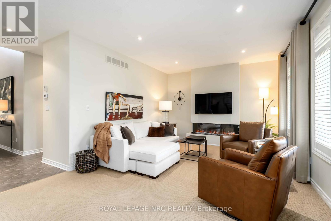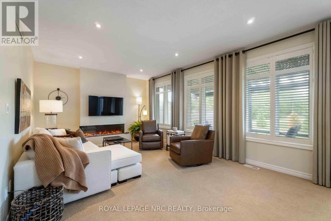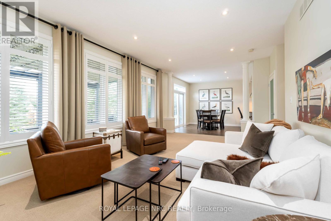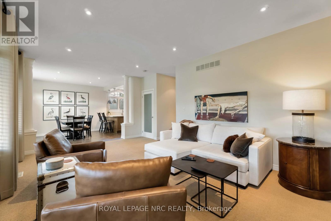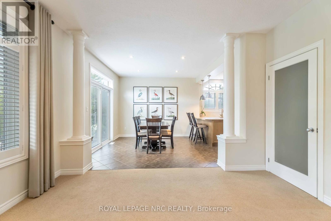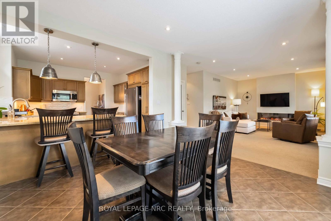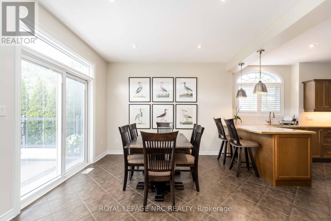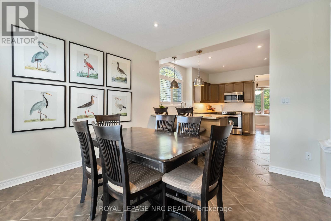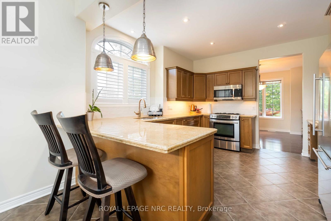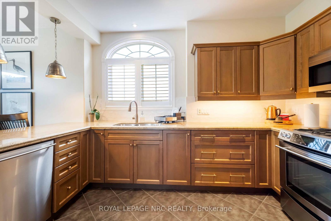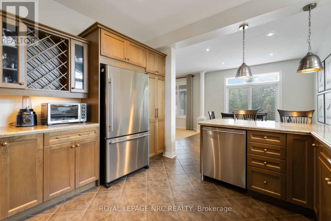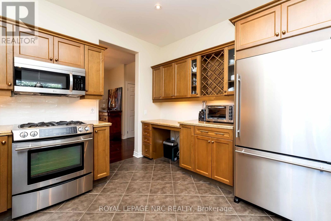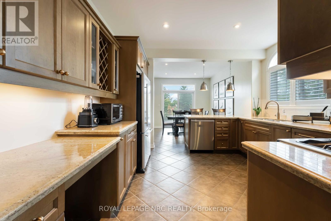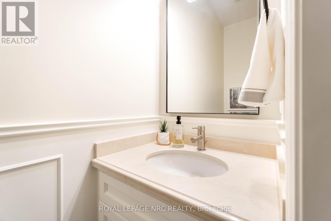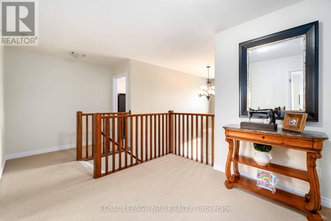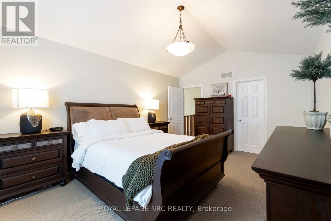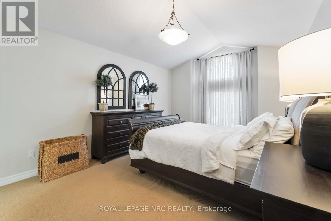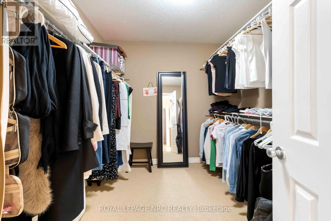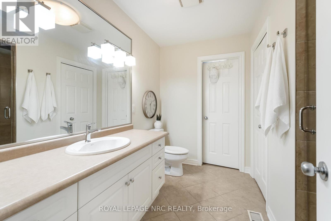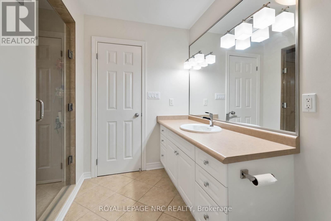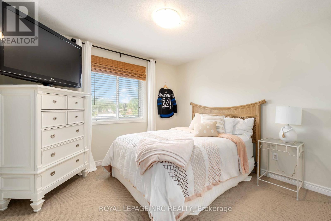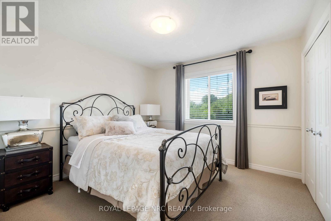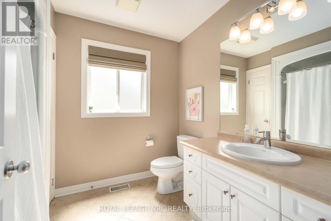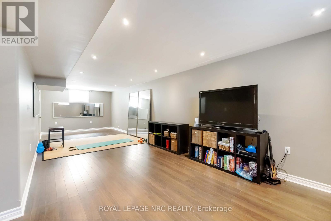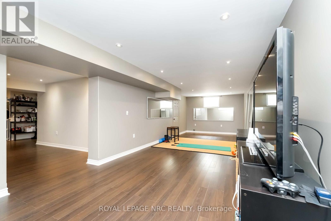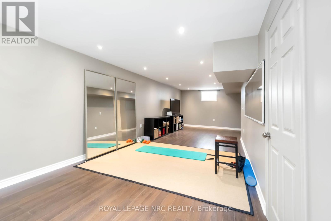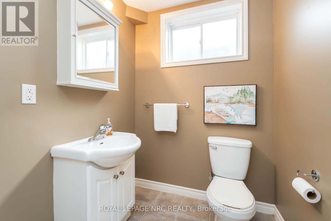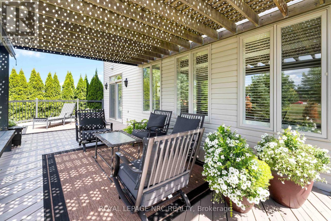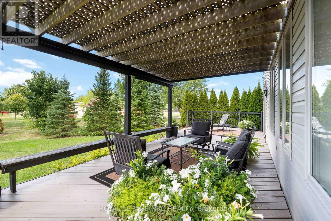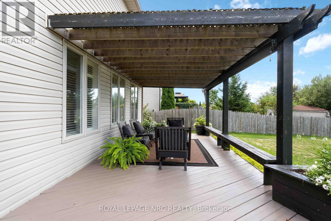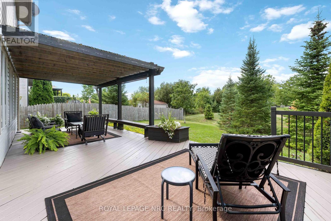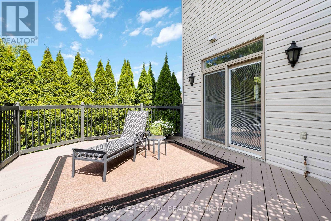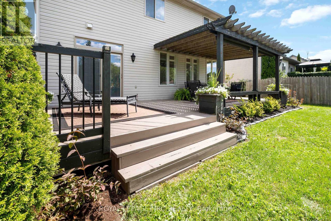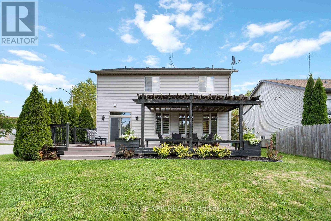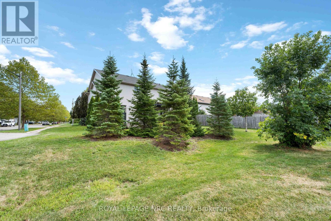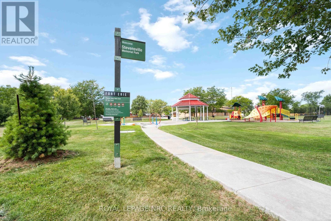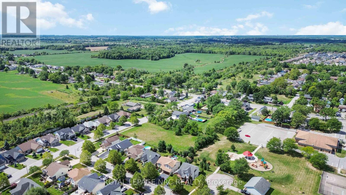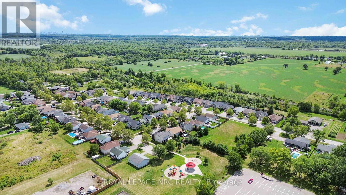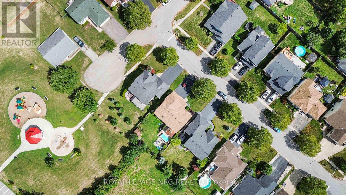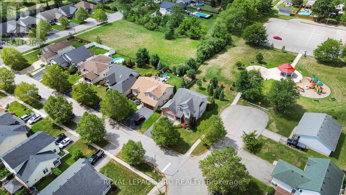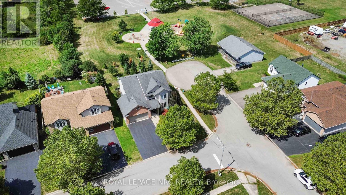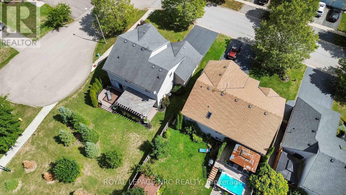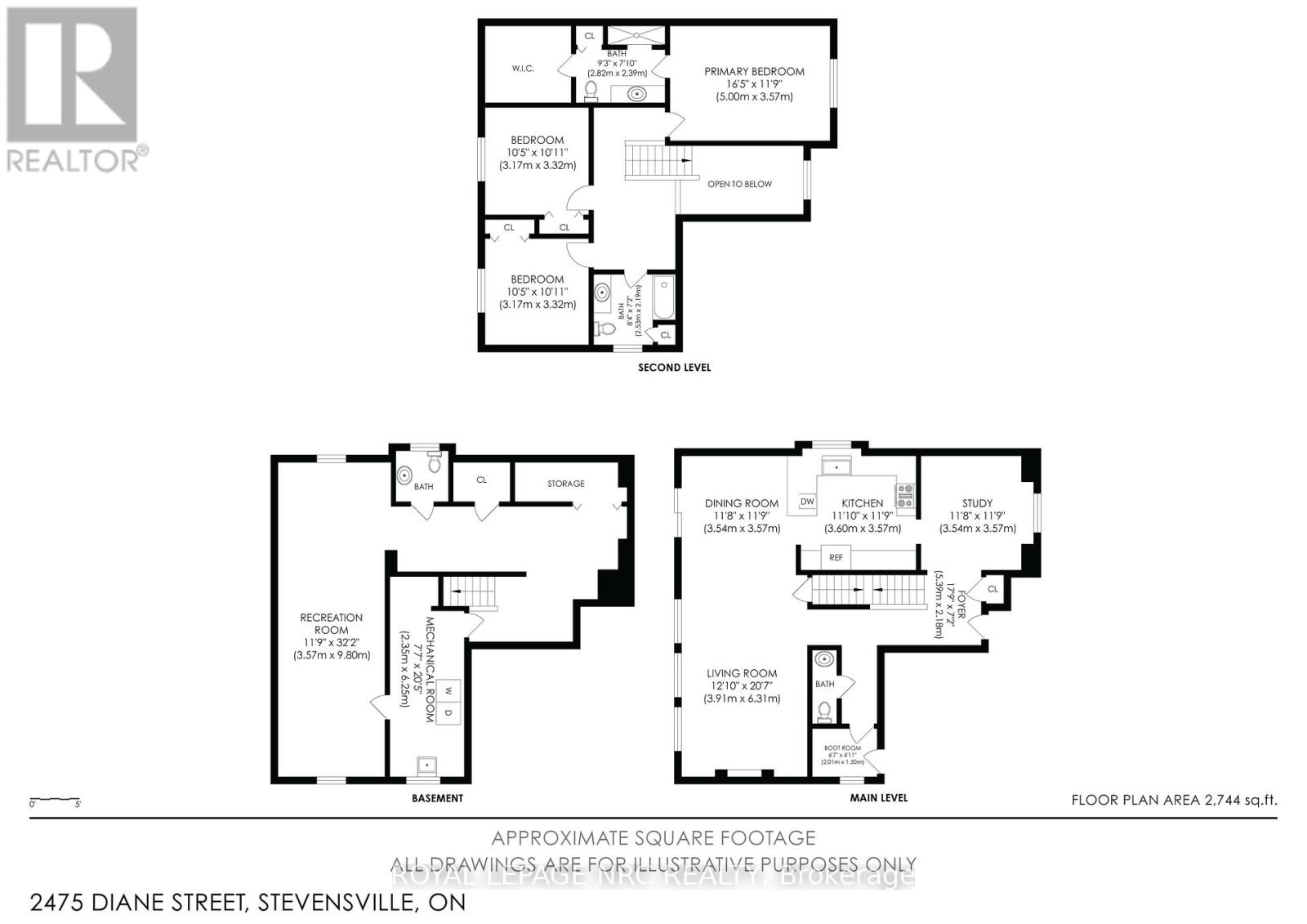2475 Diane Street Fort Erie, Ontario L0S 1S0
$789,900
Welcome to 2475 Diane Street. Located on a quiet street in a desirable neighbourhood in the heart of Stevensville. This meticulous, one time owner home has 3 beds and 4 baths, a 2-car garage and almost 3000 total square feet. Enter the large kitchen with granite counters, and maple cupboards, with an eat-in dining room area with sliding glass doors that lead out to a large back deck. A beautiful living room with a fireplace and a wall full of large windows that allow for lots of natural sunlight. There is a 2 piece powder room , and a front bonus room that could be used as a dining room, study or office space. The upper level has the primary bedroom with a 3-piece en-suite bath and a walk-in closet. There are 2 additional bedrooms and a 4-piece bath. The lower level has another 2-piece bathroom and a recreational room that could be used for whatever your family's needs may be. Enjoy sitting on the beautiful, large back covered deck area with no rear neighbours and that backs directly onto the Stevensville Memorial Park. It's a fantastic location that allows you to walk to the weekly farmers market, public school, library, and restaurants, and it is just down the street from the Safari Niagara Zoo. (id:53712)
Property Details
| MLS® Number | X12381233 |
| Property Type | Single Family |
| Community Name | 328 - Stevensville |
| Equipment Type | Water Heater |
| Parking Space Total | 6 |
| Rental Equipment Type | Water Heater |
Building
| Bathroom Total | 4 |
| Bedrooms Above Ground | 3 |
| Bedrooms Total | 3 |
| Appliances | Garage Door Opener Remote(s), Dryer, Stove, Washer, Refrigerator |
| Basement Development | Finished |
| Basement Type | N/a (finished) |
| Construction Style Attachment | Detached |
| Cooling Type | Central Air Conditioning |
| Exterior Finish | Brick, Vinyl Siding |
| Fireplace Present | Yes |
| Fireplace Total | 1 |
| Foundation Type | Concrete |
| Half Bath Total | 2 |
| Heating Fuel | Natural Gas |
| Heating Type | Forced Air |
| Stories Total | 2 |
| Size Interior | 1,500 - 2,000 Ft2 |
| Type | House |
| Utility Water | Municipal Water |
Parking
| Attached Garage | |
| Garage |
Land
| Acreage | No |
| Sewer | Sanitary Sewer |
| Size Depth | 115 Ft ,2 In |
| Size Frontage | 57 Ft ,4 In |
| Size Irregular | 57.4 X 115.2 Ft |
| Size Total Text | 57.4 X 115.2 Ft|under 1/2 Acre |
Rooms
| Level | Type | Length | Width | Dimensions |
|---|---|---|---|---|
| Second Level | Primary Bedroom | 5 m | 3.57 m | 5 m x 3.57 m |
| Second Level | Bedroom 2 | 3.32 m | 3.17 m | 3.32 m x 3.17 m |
| Second Level | Bedroom 3 | 3.32 m | 3.17 m | 3.32 m x 3.17 m |
| Basement | Recreational, Games Room | 9.8 m | 3.57 m | 9.8 m x 3.57 m |
| Basement | Utility Room | 6.25 m | 2.35 m | 6.25 m x 2.35 m |
| Main Level | Kitchen | 3.6 m | 3.57 m | 3.6 m x 3.57 m |
| Main Level | Dining Room | 3.57 m | 3.54 m | 3.57 m x 3.54 m |
| Main Level | Living Room | 6.31 m | 3.91 m | 6.31 m x 3.91 m |
| Main Level | Study | 3.57 m | 3.54 m | 3.57 m x 3.54 m |
Contact Us
Contact us for more information
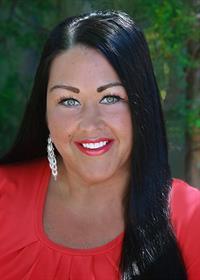
Tonya Bistrisky
Salesperson
318 Ridge Road N
Ridgeway, Ontario L0S 1N0
(905) 894-4014
www.nrcrealty.ca/

