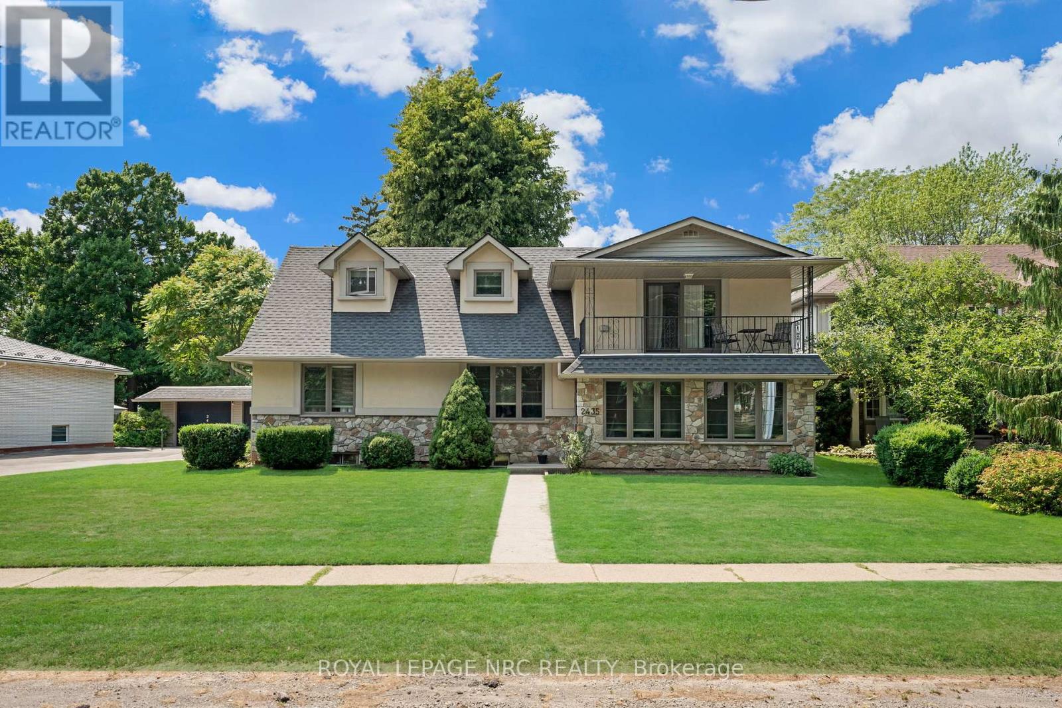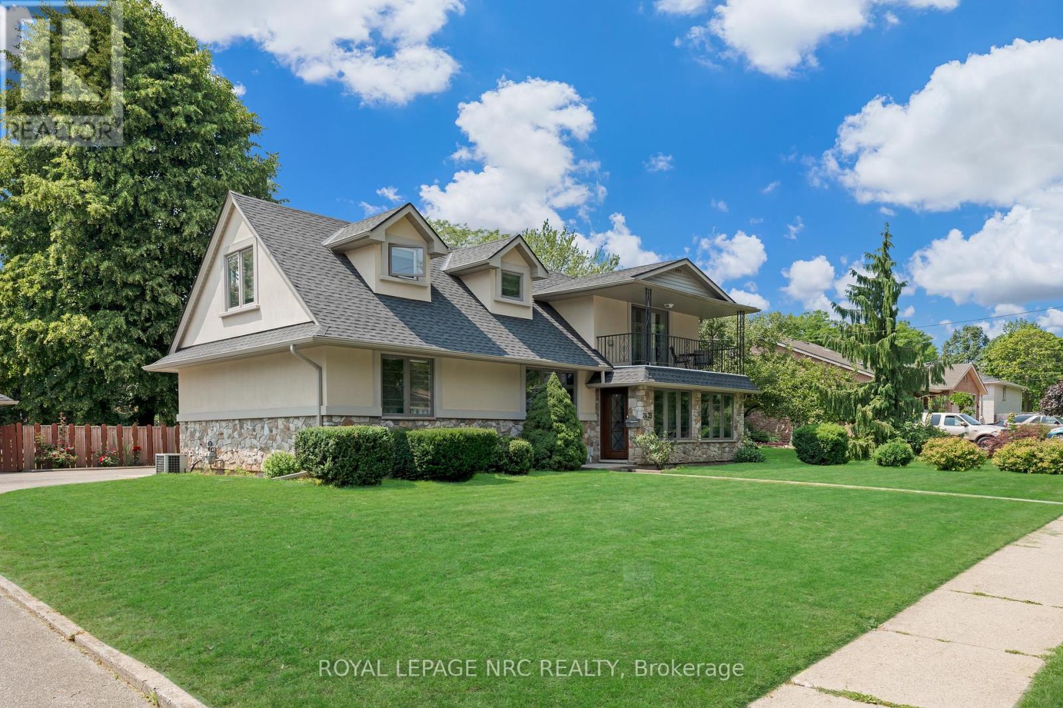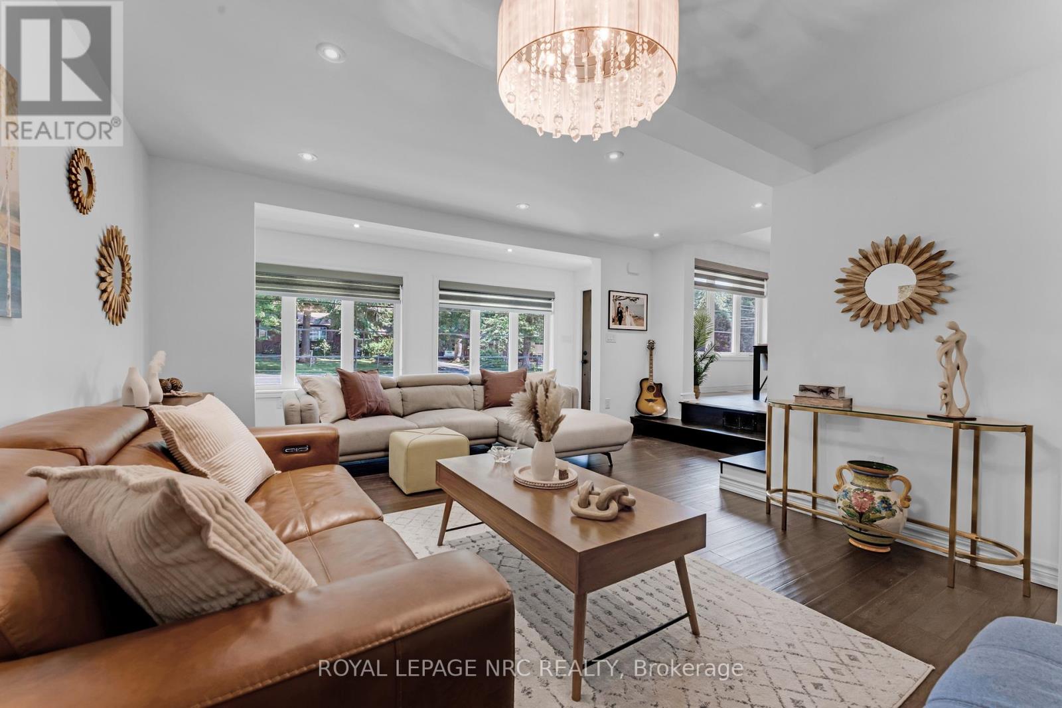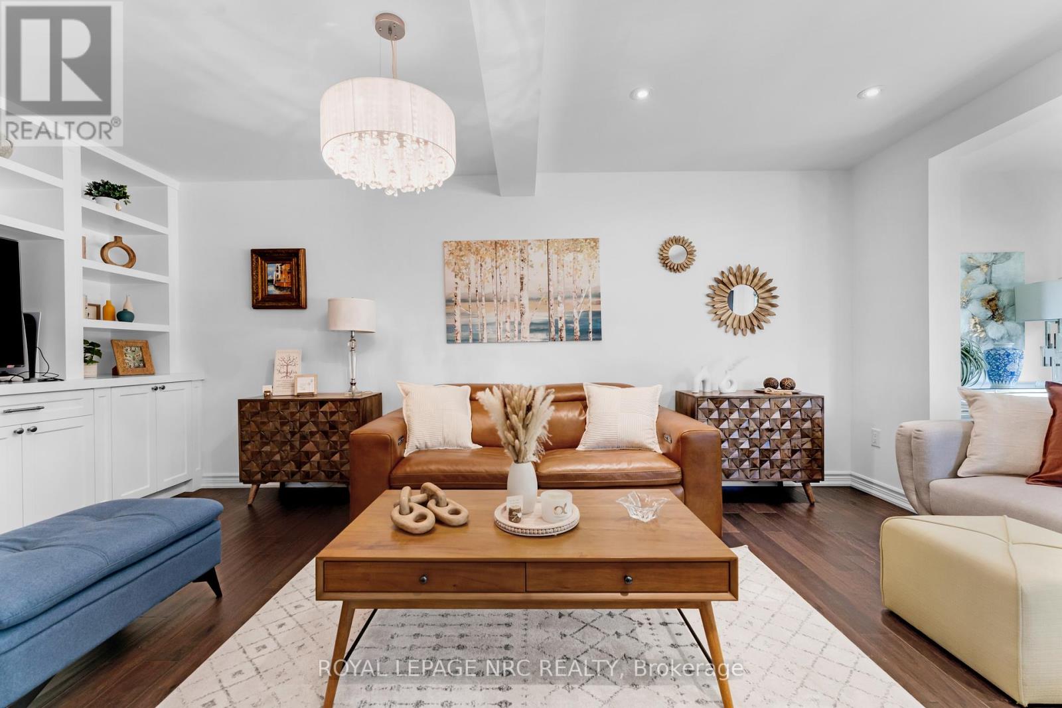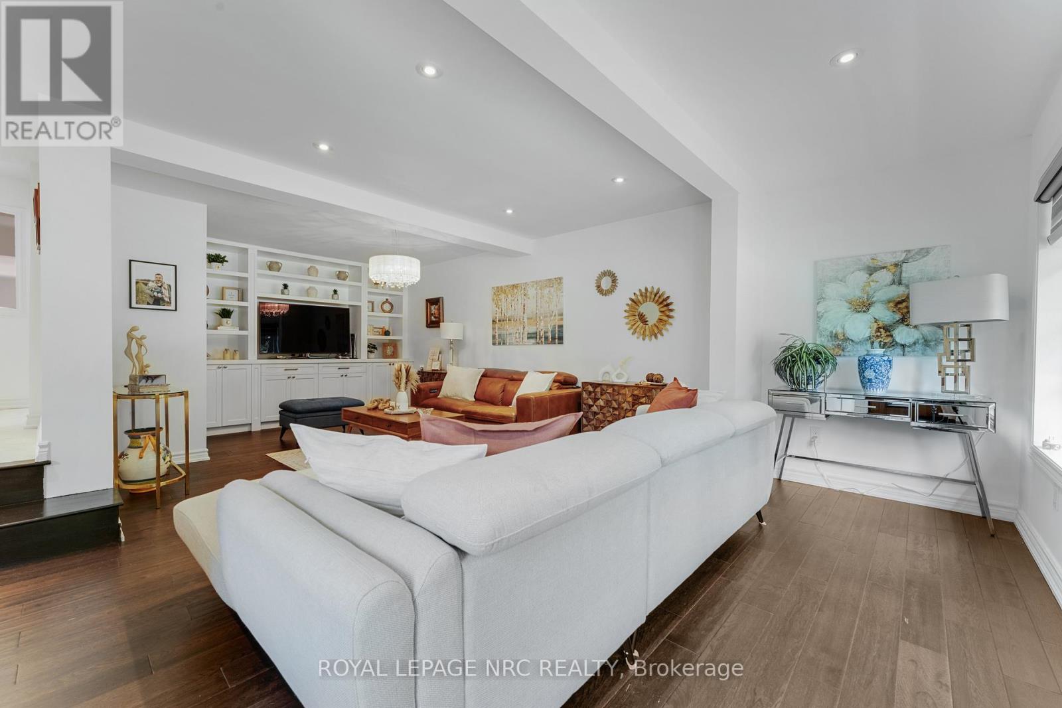2435 Dorchester Road Niagara Falls, Ontario L2J 2Y9
$1,019,888
Completely Renovated Gem with a Separate One-Bedroom Apartment on an Oversized Lot in the North End of Niagara Falls. Welcome to this beautifully updated 4-bedroom, 3.5-bathroom home sitting on an impressive 95x185 ft lot, offering over 2,650 sq ft of finished living space including a self-contained 1-bedroom apartment with a full kitchen, private entrance, & its own hydro meter. Perfect for multigenerational living or rental income. The main home has been completely transformed inside & out. Step inside to discover modern upgrades throughout, including a stunning kitchen with quartz countertops, fully renovated bathrooms, hardwood & tile flooring, updated doors & windows, fresh paint, and custom window coverings. There is also plenty of storage throughout the home, adding everyday functionality to its stylish design. Enjoy the ease of a spacious main floor primary bedroom complete with a luxurious 5-piece bathroom, & the added convenience of main floor laundry. The exterior features updated stucco, stonework, siding, windows, and roof, while the detached garage also includes newer roof, siding, & side door (2019). A high-efficiency furnace was installed in 2019 to ensure year-round comfort. Potential to add an accessory unit above the garage for added income or future value. Outdoor living is just as impressive, a massive 28x24 covered patio, a large gazebo, & a fire pit create the ultimate space for relaxing or entertaining. The fully fenced backyard offers privacy and peace of mind, & the deep lot offers endless potential for gardens, play areas, or a pool. Location, Location, Location: Just minutes to Niagara-on-the-Lake, shopping, schools, parks, public transit, & the QEW, this home blends convenience with lifestyle. Whether you're searching for a multigenerational setup, income opportunity, or a move-in-ready family home, this one truly has it all. A rare find in one of Niagara's most sought-after neighbourhoods, this home checks every box. (id:53712)
Property Details
| MLS® Number | X12269419 |
| Property Type | Single Family |
| Community Name | 206 - Stamford |
| Amenities Near By | Hospital, Place Of Worship, Schools, Park |
| Equipment Type | Water Heater |
| Features | Carpet Free, Guest Suite, In-law Suite |
| Parking Space Total | 10 |
| Rental Equipment Type | Water Heater |
Building
| Bathroom Total | 4 |
| Bedrooms Above Ground | 4 |
| Bedrooms Total | 4 |
| Amenities | Separate Electricity Meters |
| Appliances | Water Heater, Dishwasher, Dryer, Microwave, Stove, Washer, Window Coverings, Refrigerator |
| Basement Development | Finished |
| Basement Type | Full (finished) |
| Construction Style Attachment | Detached |
| Cooling Type | Central Air Conditioning |
| Exterior Finish | Stucco, Stone |
| Foundation Type | Block |
| Half Bath Total | 1 |
| Heating Fuel | Natural Gas |
| Heating Type | Forced Air |
| Stories Total | 2 |
| Size Interior | 2,000 - 2,500 Ft2 |
| Type | House |
| Utility Water | Municipal Water |
Parking
| Detached Garage | |
| Garage |
Land
| Acreage | No |
| Fence Type | Fenced Yard |
| Land Amenities | Hospital, Place Of Worship, Schools, Park |
| Sewer | Sanitary Sewer |
| Size Depth | 185 Ft ,6 In |
| Size Frontage | 95 Ft ,1 In |
| Size Irregular | 95.1 X 185.5 Ft |
| Size Total Text | 95.1 X 185.5 Ft |
Rooms
| Level | Type | Length | Width | Dimensions |
|---|---|---|---|---|
| Second Level | Kitchen | 4.27 m | 3.17 m | 4.27 m x 3.17 m |
| Second Level | Living Room | 5.21 m | 3.65 m | 5.21 m x 3.65 m |
| Second Level | Bedroom 4 | 3.35 m | 3.17 m | 3.35 m x 3.17 m |
| Second Level | Bathroom | 1.85 m | 1.7 m | 1.85 m x 1.7 m |
| Second Level | Bedroom 2 | 4.17 m | 3.3 m | 4.17 m x 3.3 m |
| Second Level | Bedroom 3 | 4.24 m | 3.45 m | 4.24 m x 3.45 m |
| Second Level | Bathroom | 1.98 m | 1.52 m | 1.98 m x 1.52 m |
| Basement | Family Room | 8.03 m | 3.33 m | 8.03 m x 3.33 m |
| Basement | Bathroom | 1.55 m | 0.94 m | 1.55 m x 0.94 m |
| Main Level | Kitchen | 4.99 m | 3.81 m | 4.99 m x 3.81 m |
| Main Level | Dining Room | 4.05 m | 2.22 m | 4.05 m x 2.22 m |
| Main Level | Living Room | 7.54 m | 5.23 m | 7.54 m x 5.23 m |
| Main Level | Bedroom | 3.78 m | 3.35 m | 3.78 m x 3.35 m |
| Main Level | Bathroom | 4.75 m | 1.86 m | 4.75 m x 1.86 m |
| Main Level | Laundry Room | 3.2 m | 1.64 m | 3.2 m x 1.64 m |
| Main Level | Other | 3.08 m | 1.82 m | 3.08 m x 1.82 m |
https://www.realtor.ca/real-estate/28572786/2435-dorchester-road-niagara-falls-stamford-206-stamford
Contact Us
Contact us for more information
Caterina Ficano
Salesperson
4850 Dorchester Road #b
Niagara Falls, Ontario L2E 6N9
(905) 357-3000
www.nrcrealty.ca/

