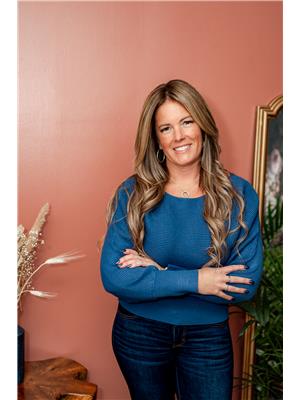24 Samuel Avenue Pelham, Ontario L3B 5N5
$729,000
Discover luxury living in this stunning newly built, two-storey "Vaughn model" Mountainview townhome nestled in one of Fonthill's most desirable neighborhoods. Boasting 4 spacious bedrooms and 3.5 beautifully appointed bathrooms, this residence blends contemporary design with everyday functionality. Step inside to find soaring 9-foot ceilings, an open-concept main floor, and a seamless flow of natural light throughout. Every inch of this home reflects quality craftsmanship and attention to detail, with premium upgrades that elevate both style and comfort. The main level is perfect for entertaining, with a well appointed kitchen (with pantry), modern finishes, and generous living and dining space. Upstairs, the spacious bedrooms include a luxurious primary suite with a spa-like ensuite and walk-in closet. Outside, enjoy the quiet charm of this prime Fonthill location just minutes from parks, schools, shopping, and all the conveniences this vibrant community has to offer. With a separate side entrance to the basement the options are endless!! Whether you're upsizing, relocating, or searching for your dream home, 24 Samuel Avenue is a rare opportunity to own a show-stopping property on a gracious 42' frontage corner lot, that's truly move-in ready and never been lived in. Don't wait, this incredible home is ready to welcome its next owner! (id:53712)
Property Details
| MLS® Number | X12293038 |
| Property Type | Single Family |
| Community Name | 662 - Fonthill |
| Equipment Type | Water Heater - Tankless |
| Features | Sump Pump |
| Parking Space Total | 2 |
| Rental Equipment Type | Water Heater - Tankless |
Building
| Bathroom Total | 4 |
| Bedrooms Above Ground | 4 |
| Bedrooms Total | 4 |
| Age | 0 To 5 Years |
| Appliances | Garage Door Opener Remote(s) |
| Basement Development | Unfinished |
| Basement Type | N/a (unfinished) |
| Construction Style Attachment | Attached |
| Exterior Finish | Vinyl Siding, Stone |
| Foundation Type | Poured Concrete |
| Half Bath Total | 1 |
| Heating Fuel | Natural Gas |
| Heating Type | Forced Air |
| Stories Total | 2 |
| Size Interior | 2,000 - 2,500 Ft2 |
| Type | Row / Townhouse |
| Utility Water | Municipal Water |
Parking
| Attached Garage | |
| Garage |
Land
| Acreage | No |
| Sewer | Sanitary Sewer |
| Size Depth | 93 Ft ,10 In |
| Size Frontage | 42 Ft |
| Size Irregular | 42 X 93.9 Ft |
| Size Total Text | 42 X 93.9 Ft |
| Zoning Description | Rm1-96 |
Rooms
| Level | Type | Length | Width | Dimensions |
|---|---|---|---|---|
| Second Level | Bedroom | 4.7 m | 3.09 m | 4.7 m x 3.09 m |
| Second Level | Bathroom | 2.65 m | 2.04 m | 2.65 m x 2.04 m |
| Second Level | Bathroom | 2.46 m | 1.44 m | 2.46 m x 1.44 m |
| Second Level | Primary Bedroom | 5.31 m | 4.69 m | 5.31 m x 4.69 m |
| Second Level | Bathroom | 3.88 m | 2.66 m | 3.88 m x 2.66 m |
| Second Level | Bedroom | 4.08 m | 3.21 m | 4.08 m x 3.21 m |
| Second Level | Bedroom | 4.29 m | 3.16 m | 4.29 m x 3.16 m |
| Basement | Recreational, Games Room | 16.12 m | 7.45 m | 16.12 m x 7.45 m |
| Main Level | Living Room | 6.65 m | 4.16 m | 6.65 m x 4.16 m |
| Main Level | Dining Room | 3.19 m | 2.91 m | 3.19 m x 2.91 m |
| Main Level | Kitchen | 3.3 m | 3.19 m | 3.3 m x 3.19 m |
| Main Level | Bathroom | 1.58 m | 1.57 m | 1.58 m x 1.57 m |
| Main Level | Pantry | 1.54 m | 1.3 m | 1.54 m x 1.3 m |
| Main Level | Foyer | 4.69 m | 3.1 m | 4.69 m x 3.1 m |
https://www.realtor.ca/real-estate/28623148/24-samuel-avenue-pelham-fonthill-662-fonthill
Contact Us
Contact us for more information

Julie Nickerson
Salesperson
33 Maywood Ave
St. Catharines, Ontario L2R 1C5
(905) 688-4561
www.nrcrealty.ca/











































