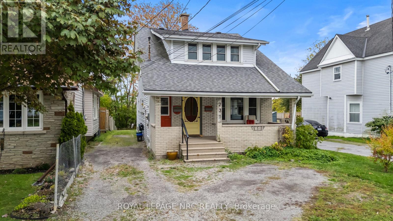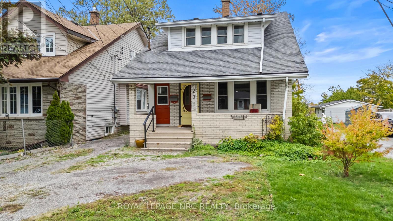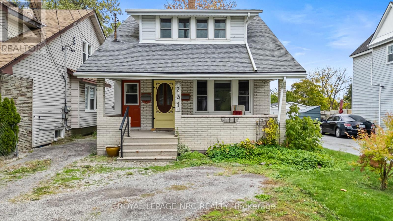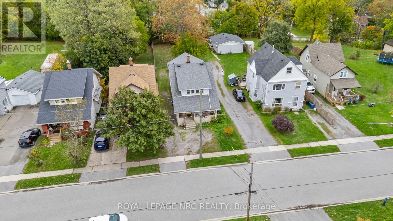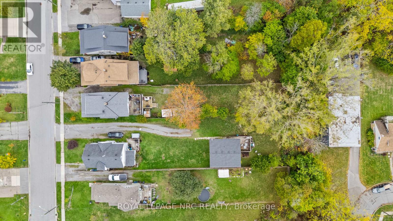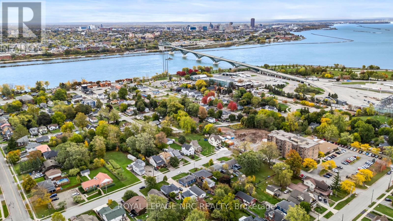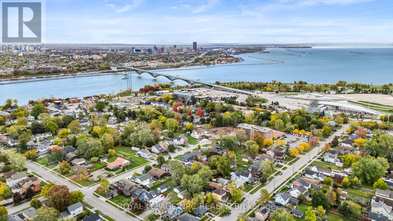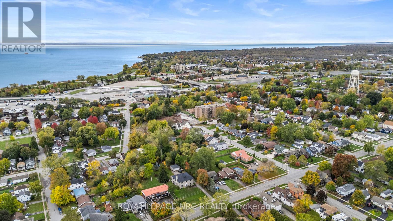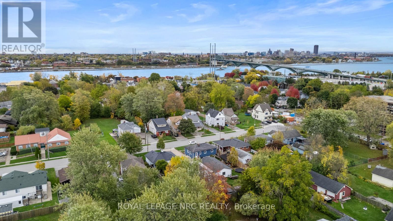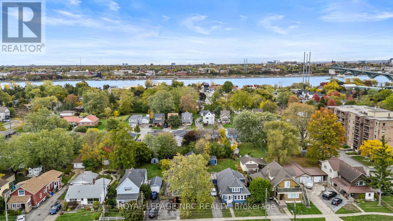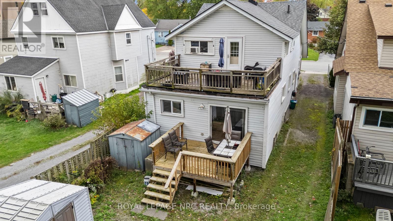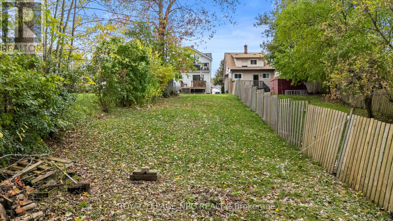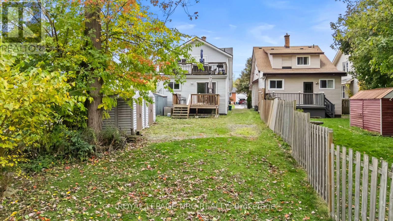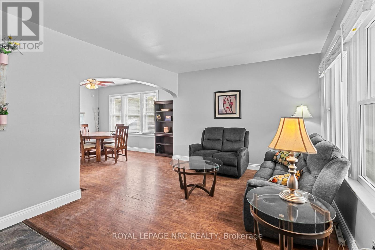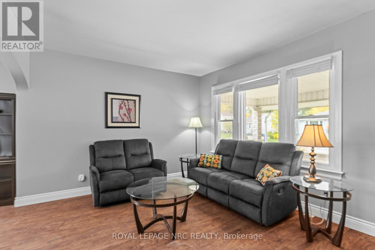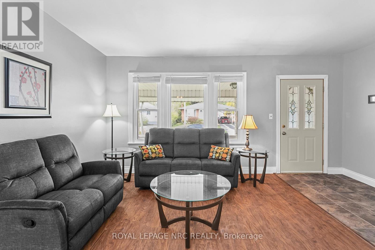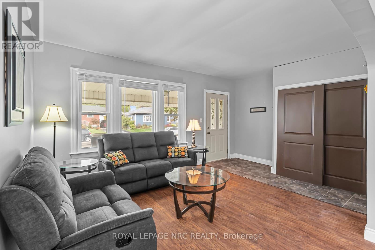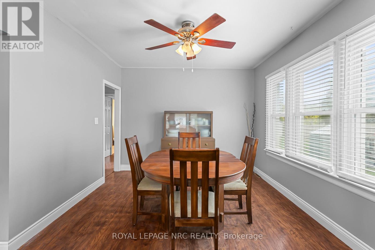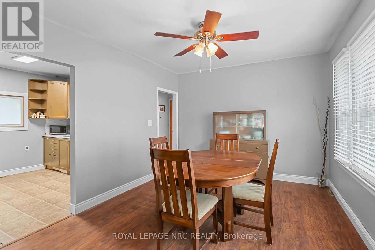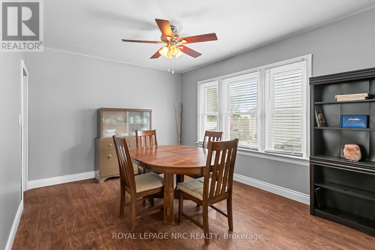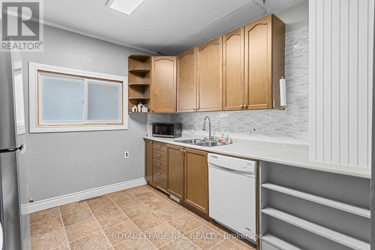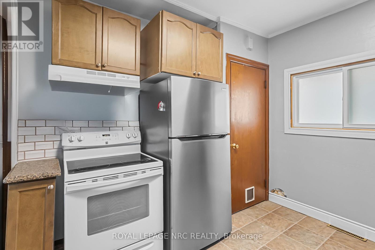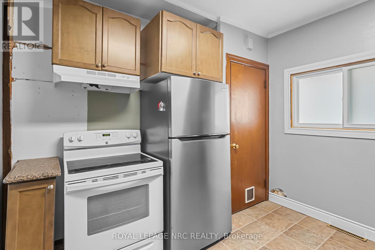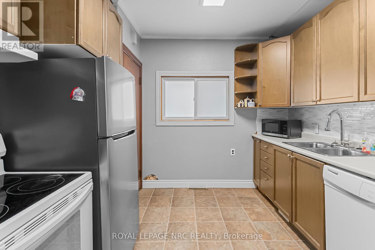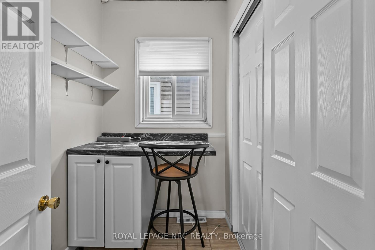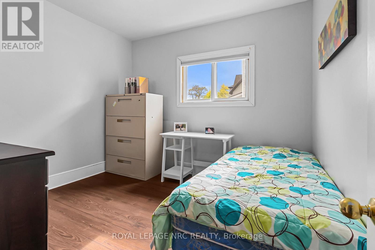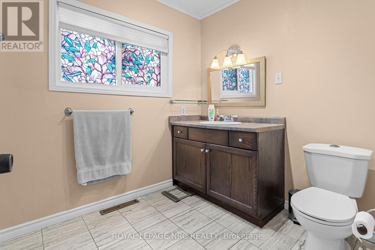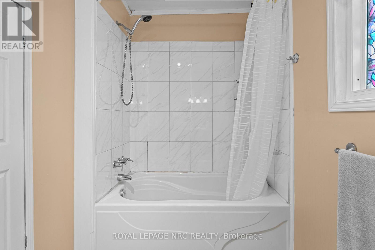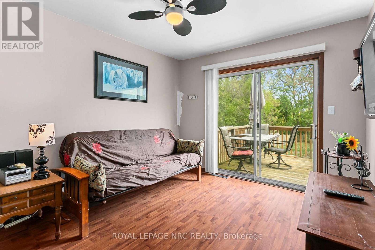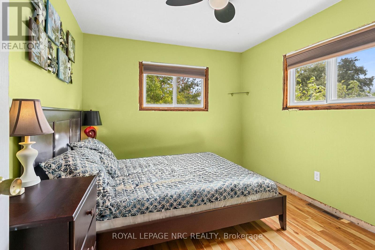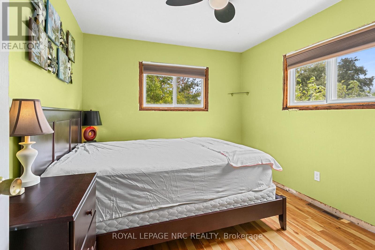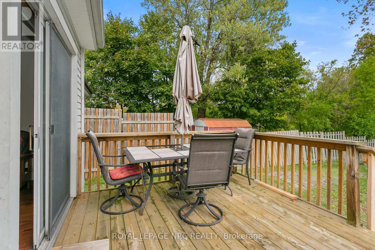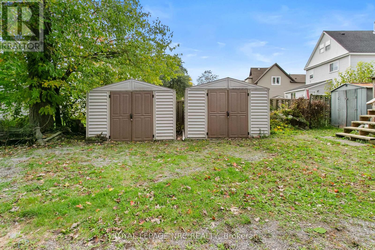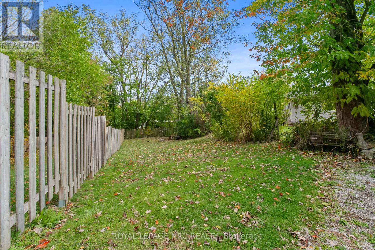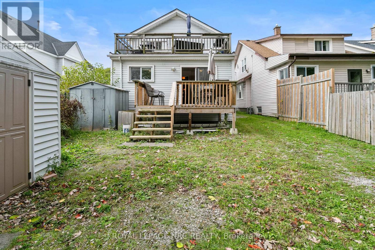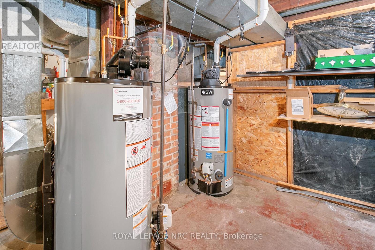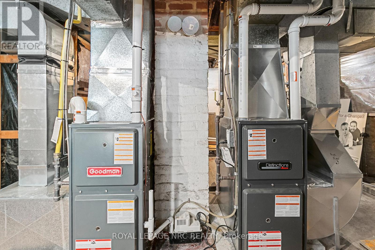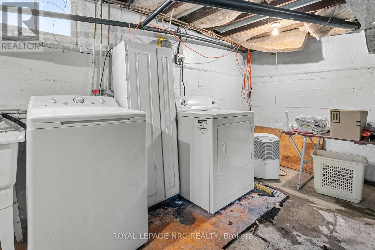231 Stanton Street Fort Erie, Ontario L2A 3N8
$439,900
Excellent opportunity to own a solid duplex on a large lot on a dead end street, moments from the Niagara River. Classic front porch welcomes you and has tremendous curb appeal. Lower unit is spacious and features 2-3 bedrooms, kitchen, living room, 4 pc bath, office nook and patio doors to a rear deck overlooking a sloping rear yard, plus access to a full basement and laundry. Upstairs features 2 bedrooms, kitchen, dining room, 4 pc bath and a rear door to an elevated rear deck off of one of the bedrooms. Excellent long term tenants. Separate electric meters, gas meters, 2 gas forced air furnaces and 2 hot water tanks. Units are nice and clean overall with some recent improvements and good windows, but with some additional cosmetic updating, this could be an amazing property for a first time home buyer as the rent can help pay the mortgage, or a multi-generational buyer, or an investor. A short drive from Bridgeburg, parks, trails, the Peace Bridge and much more. (id:53712)
Property Details
| MLS® Number | X12519106 |
| Property Type | Multi-family |
| Community Name | 332 - Central |
| Equipment Type | Water Heater |
| Features | Cul-de-sac, Hillside, Sloping, In-law Suite |
| Parking Space Total | 4 |
| Rental Equipment Type | Water Heater |
| Structure | Shed |
Building
| Bathroom Total | 2 |
| Bedrooms Above Ground | 2 |
| Bedrooms Below Ground | 3 |
| Bedrooms Total | 5 |
| Age | 100+ Years |
| Appliances | Water Meter, Dryer, Two Stoves, Washer, Two Refrigerators |
| Basement Development | Unfinished |
| Basement Type | Full (unfinished) |
| Cooling Type | Central Air Conditioning |
| Exterior Finish | Brick |
| Fire Protection | Smoke Detectors |
| Foundation Type | Block |
| Heating Fuel | Natural Gas |
| Heating Type | Forced Air |
| Stories Total | 2 |
| Size Interior | 1,500 - 2,000 Ft2 |
| Type | Duplex |
| Utility Water | Municipal Water |
Parking
| No Garage |
Land
| Acreage | No |
| Sewer | Sanitary Sewer |
| Size Depth | 257 Ft |
| Size Frontage | 34 Ft |
| Size Irregular | 34 X 257 Ft |
| Size Total Text | 34 X 257 Ft |
| Zoning Description | R2 |
Rooms
| Level | Type | Length | Width | Dimensions |
|---|---|---|---|---|
| Lower Level | Bedroom | 3.11 m | 3.57 m | 3.11 m x 3.57 m |
| Lower Level | Bedroom | 3.11 m | 3.57 m | 3.11 m x 3.57 m |
| Lower Level | Office | 2.02 m | 1.52 m | 2.02 m x 1.52 m |
| Lower Level | Bathroom | 2.06 m | 2.25 m | 2.06 m x 2.25 m |
| Lower Level | Living Room | 5.15 m | 3.45 m | 5.15 m x 3.45 m |
| Lower Level | Dining Room | 4.3 m | 3.35 m | 4.3 m x 3.35 m |
| Lower Level | Kitchen | 3.13 m | 3.09 m | 3.13 m x 3.09 m |
| Lower Level | Bedroom | 3.2 m | 2.95 m | 3.2 m x 2.95 m |
| Upper Level | Living Room | 4.09 m | 4.24 m | 4.09 m x 4.24 m |
| Upper Level | Kitchen | 2.72 m | 3 m | 2.72 m x 3 m |
| Upper Level | Dining Room | 3.55 m | 3 m | 3.55 m x 3 m |
| Upper Level | Bedroom | 3.1 m | 2.88 m | 3.1 m x 2.88 m |
| Upper Level | Bedroom | 3 m | 2.87 m | 3 m x 2.87 m |
| Upper Level | Bathroom | 2 m | 2.18 m | 2 m x 2.18 m |
https://www.realtor.ca/real-estate/29077461/231-stanton-street-fort-erie-central-332-central
Contact Us
Contact us for more information

Phillip Smith
Salesperson
318 Ridge Road N
Ridgeway, Ontario L0S 1N0
(905) 894-4014
www.nrcrealty.ca/

Sarah Randall
Salesperson
318 Ridge Road N
Ridgeway, Ontario L0S 1N0
(905) 894-4014
www.nrcrealty.ca/

