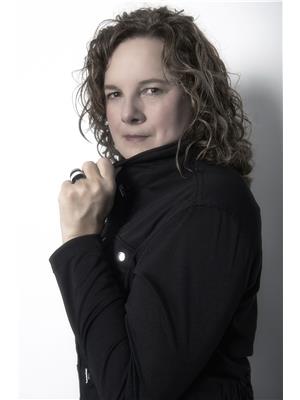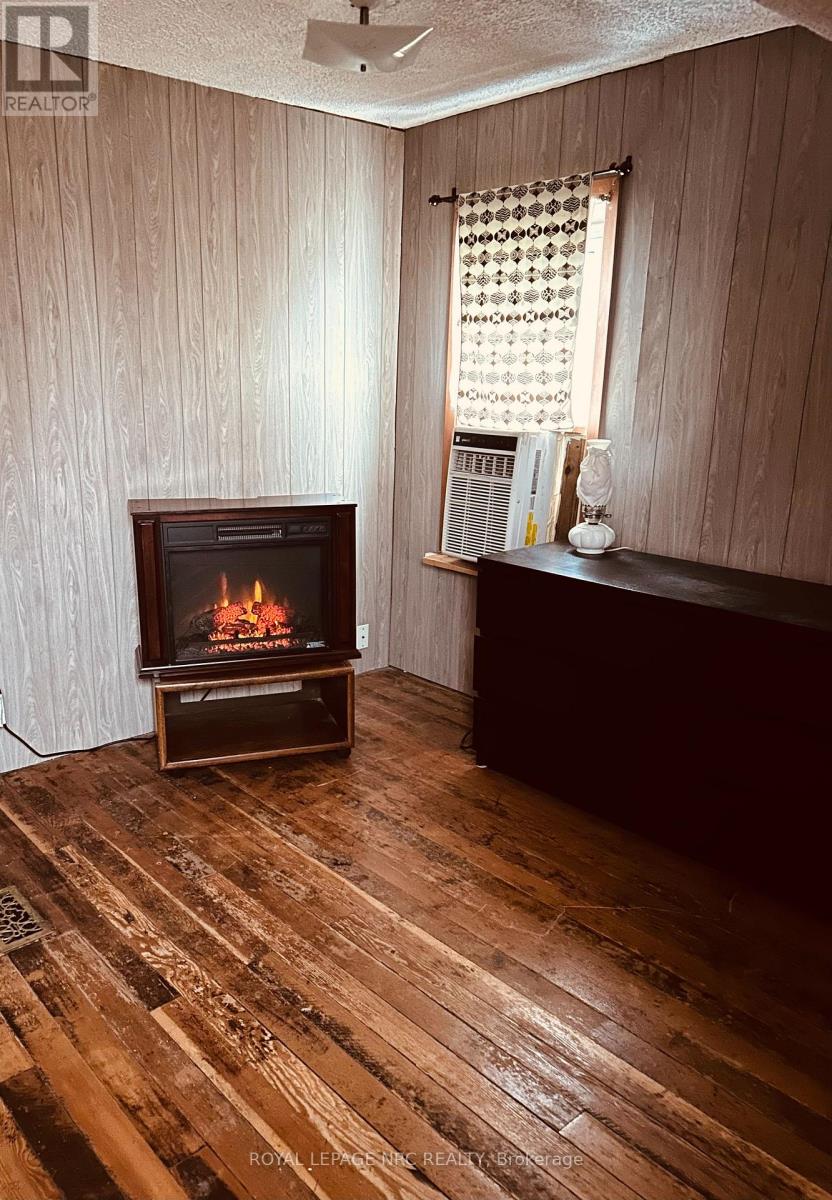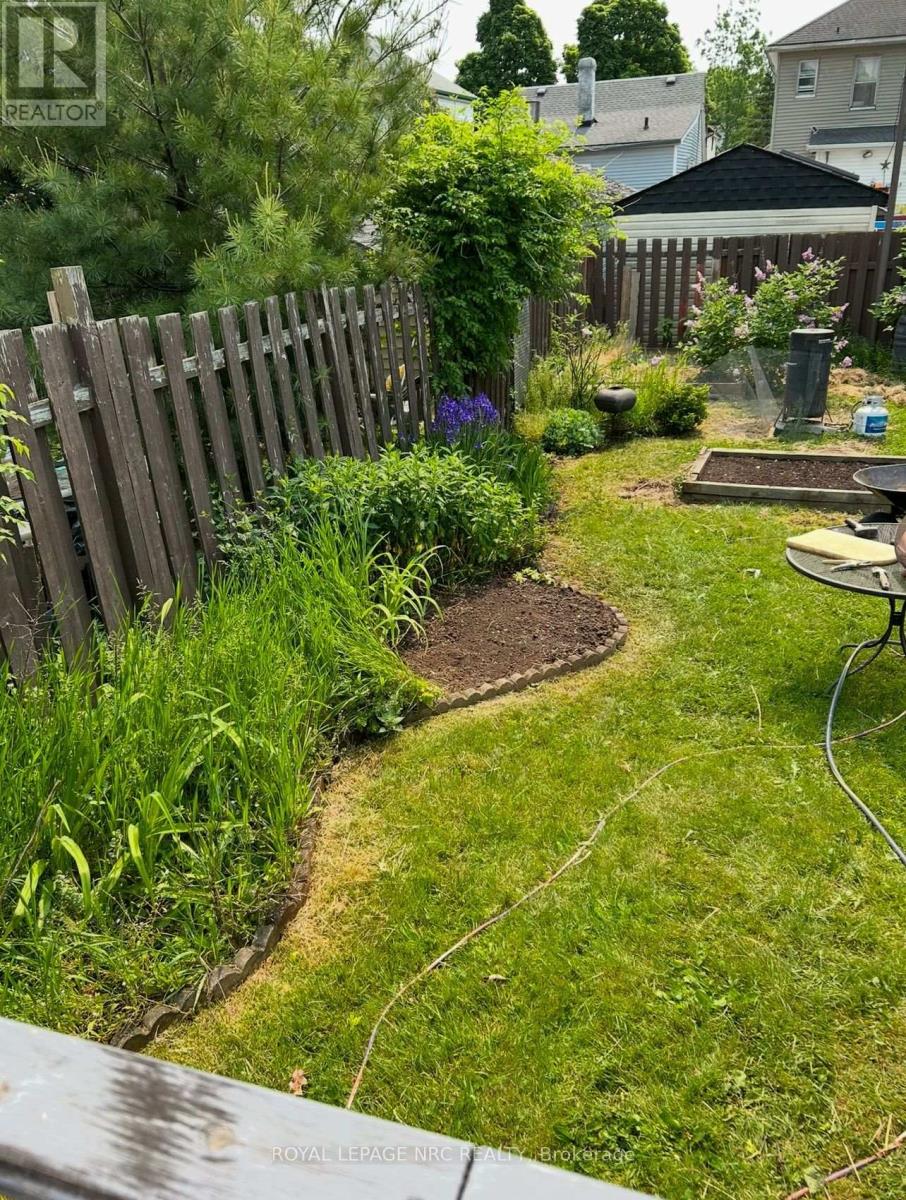230 River Road Welland, Ontario L3B 2S2
$295,000
Charming two-bedroom home located across from the Welland River, ideally situated between Woodlawn Road and East Main Street. Perfect for first-time buyers, this property offers an affordable alternative to renting, providing a cozy space with everything you need to feel right at home. Outside theres a covered deck and natural gas barbeque for a perfect backyard to enjoy. Convenient 2 piece bath on main floor, and a full 4 piece bath upstairs. Living room has a cute freestanding gas stove for comfort in the winter. Theres two window air conditioners for summer comfort also. Second bedroom has a nice big walk-in closet and the main bedroom accommodates a king size bed. (id:53712)
Property Details
| MLS® Number | X12050983 |
| Property Type | Single Family |
| Community Name | 768 - Welland Downtown |
| Parking Space Total | 2 |
| Structure | Porch, Deck |
| View Type | View Of Water |
Building
| Bathroom Total | 2 |
| Bedrooms Above Ground | 2 |
| Bedrooms Total | 2 |
| Age | 51 To 99 Years |
| Amenities | Fireplace(s) |
| Appliances | Water Heater, Water Meter, Dryer, Freezer, Stove, Washer, Window Air Conditioner, Window Coverings, Refrigerator |
| Basement Development | Unfinished |
| Basement Type | N/a (unfinished) |
| Construction Style Attachment | Detached |
| Cooling Type | Window Air Conditioner |
| Exterior Finish | Vinyl Siding, Brick Facing |
| Fireplace Present | Yes |
| Fireplace Type | Free Standing Metal |
| Flooring Type | Parquet |
| Foundation Type | Block |
| Half Bath Total | 1 |
| Heating Fuel | Natural Gas |
| Heating Type | Forced Air |
| Stories Total | 2 |
| Type | House |
| Utility Water | Municipal Water |
Parking
| No Garage |
Land
| Acreage | No |
| Sewer | Sanitary Sewer |
| Size Depth | 119 Ft |
| Size Frontage | 32 Ft |
| Size Irregular | 32 X 119 Ft |
| Size Total Text | 32 X 119 Ft |
| Zoning Description | Rl2 |
Rooms
| Level | Type | Length | Width | Dimensions |
|---|---|---|---|---|
| Second Level | Bedroom | 5.279 m | 3.554 m | 5.279 m x 3.554 m |
| Second Level | Bedroom 2 | 2.762 m | 3.639 m | 2.762 m x 3.639 m |
| Second Level | Bathroom | 2.162 m | 2.392 m | 2.162 m x 2.392 m |
| Main Level | Living Room | 3.422 m | 4.268 m | 3.422 m x 4.268 m |
| Main Level | Dining Room | 3.267 m | 3.461 m | 3.267 m x 3.461 m |
| Main Level | Kitchen | 3.972 m | 1.653 m | 3.972 m x 1.653 m |
| Main Level | Foyer | 3.529 m | 2.556 m | 3.529 m x 2.556 m |
| Main Level | Sunroom | 2.242 m | 6.319 m | 2.242 m x 6.319 m |
| Main Level | Bathroom | 1.177 m | 0.861 m | 1.177 m x 0.861 m |
Contact Us
Contact us for more information

Shari Toth
Salesperson
www.agent88.com/
www.facebook.com/space.of.88/
www.instagram.com/i_am_agent_88
1815 Merrittville Hwy, Unit 1
Fonthill, Ontario L0S 1E6
(905) 892-0222
www.nrcrealty.ca/






















