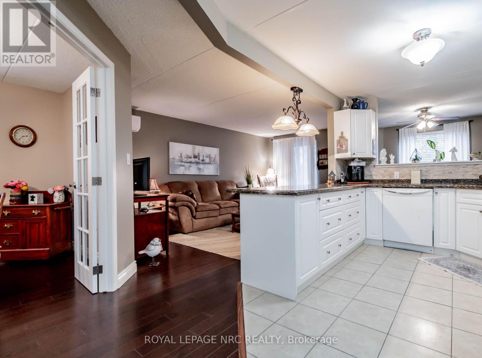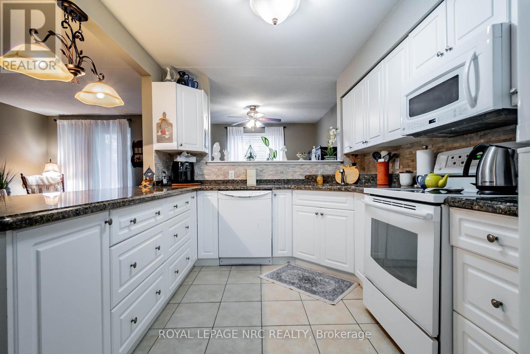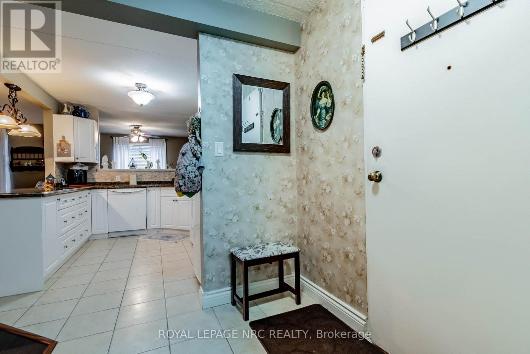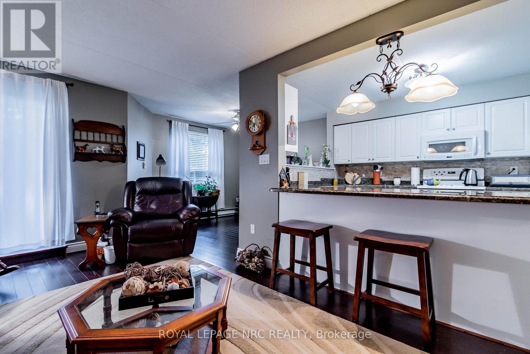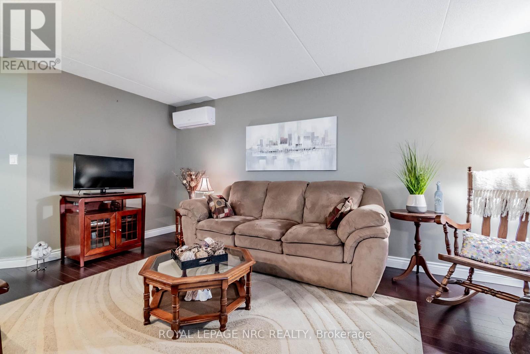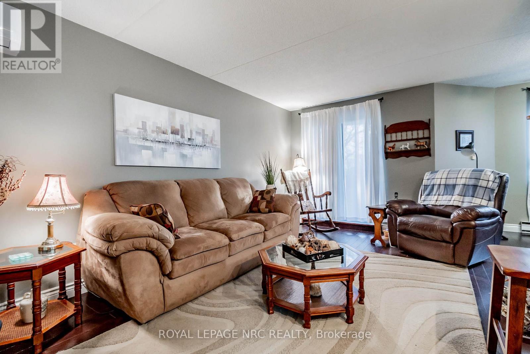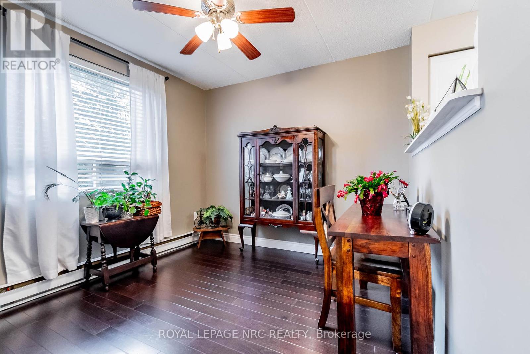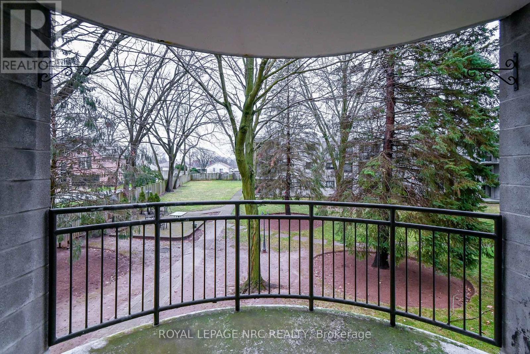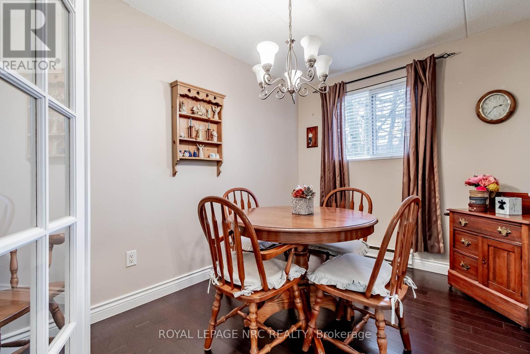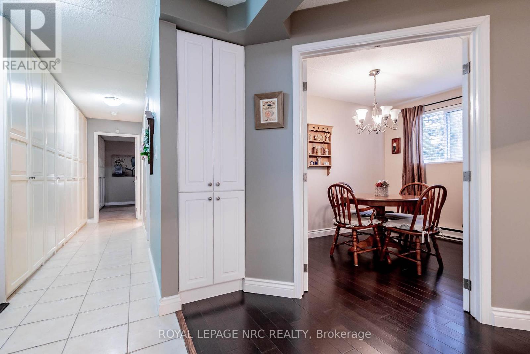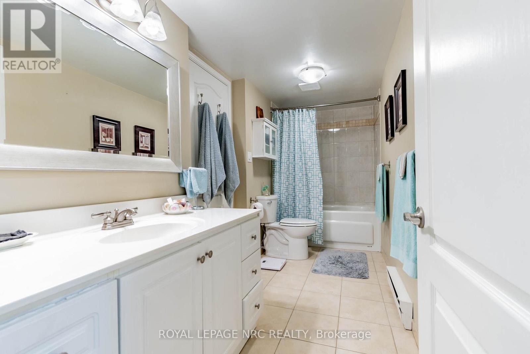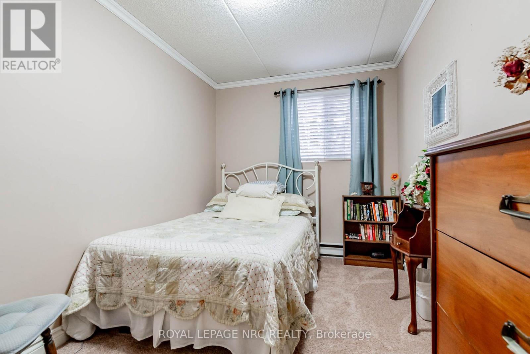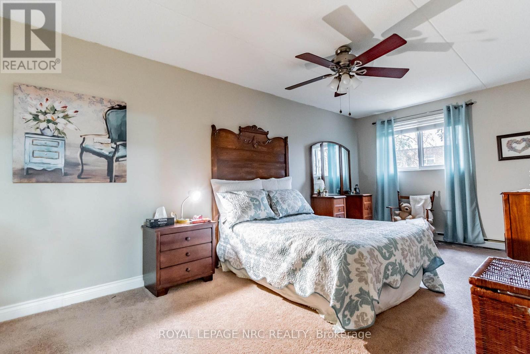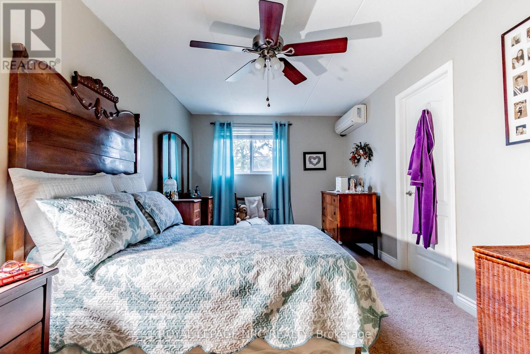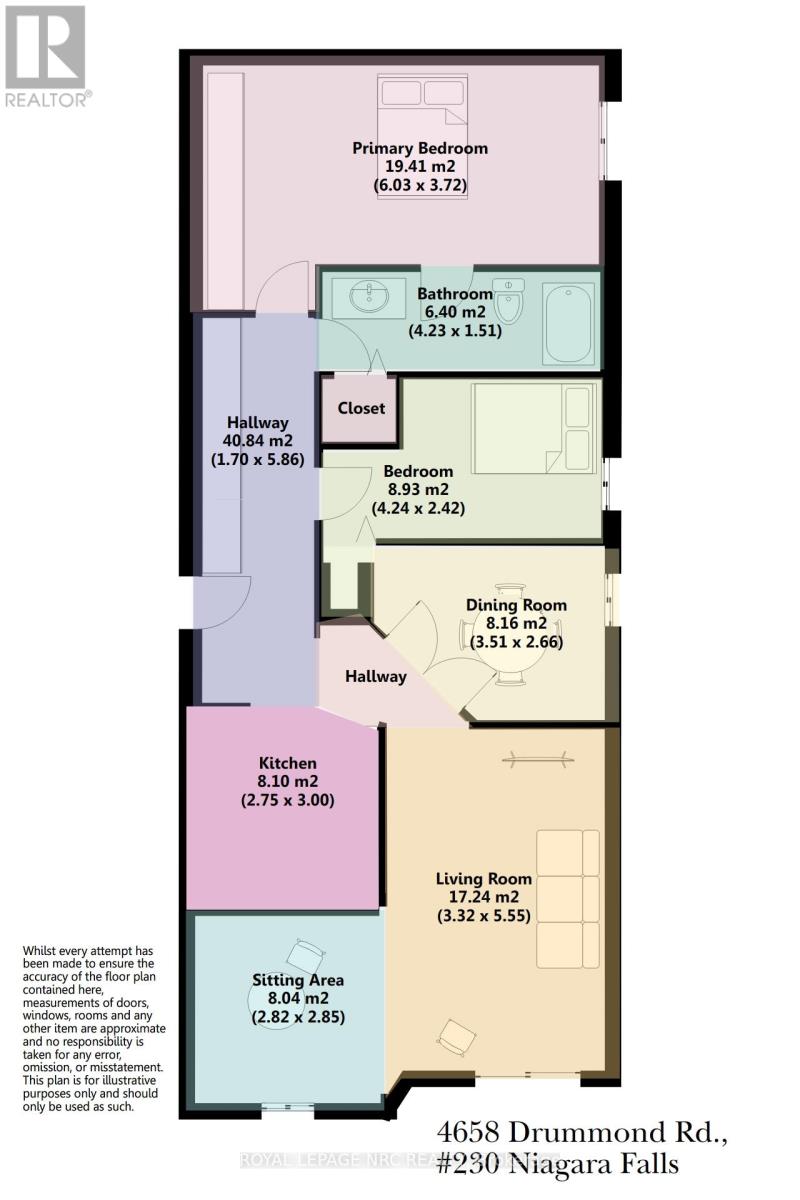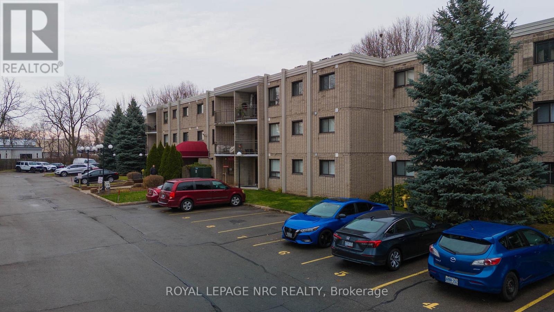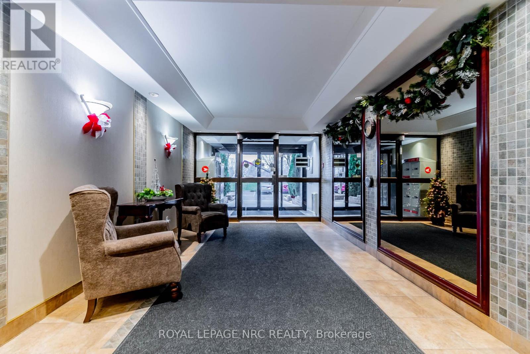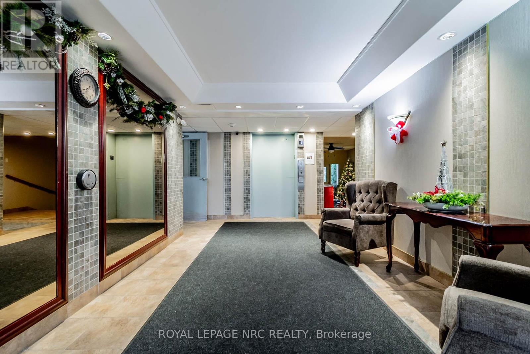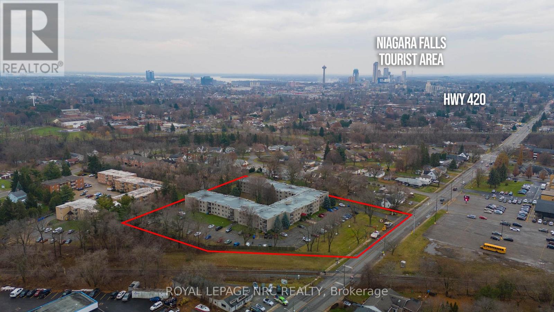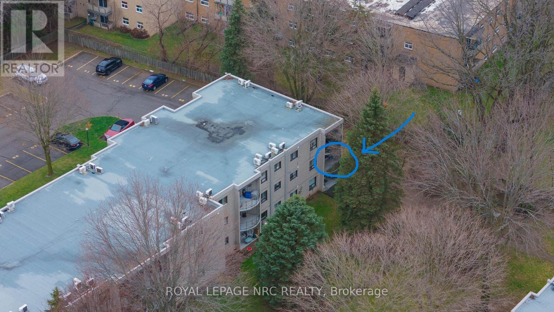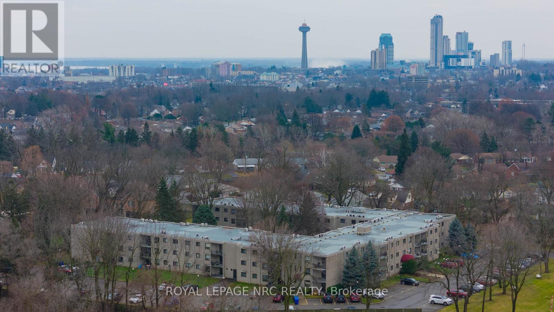230 - 4658 Drummond Road Niagara Falls, Ontario L2E 7E1
$419,500Maintenance, Water, Common Area Maintenance, Insurance, Parking
$525 Monthly
Maintenance, Water, Common Area Maintenance, Insurance, Parking
$525 MonthlyWelcome to The Courtyard! This move-in ready 2 bedroom 1 bathroom condo is larger than it looks and offers excellent value for prospective buyers! This condo has been very well maintained by it's current owner. Once inside you will love the open concept kitchen with granite countertops and separate dining area with French doors. The living and dining room have hardwood floors and the balcony off the living area offers unrestricted views of lush gardens. The primary bedroom is extra large with an ensuite bathroom. There are many storage options with added built-in cupboards in the hallway. This condo also offers in-suite laundry. The monthly condo fee is $525 and includes: building insurance, water, storage locker, 2 parking spaces (rare) and common elements. Close to all amenities, shopping, schools and the highway. (id:53712)
Property Details
| MLS® Number | X12058952 |
| Property Type | Single Family |
| Community Name | 211 - Cherrywood |
| Amenities Near By | Schools, Public Transit, Place Of Worship, Park |
| Community Features | Pet Restrictions |
| Features | Conservation/green Belt, Balcony, In Suite Laundry |
| Parking Space Total | 2 |
Building
| Bathroom Total | 1 |
| Bedrooms Above Ground | 2 |
| Bedrooms Total | 2 |
| Age | 31 To 50 Years |
| Amenities | Visitor Parking, Party Room, Separate Electricity Meters, Storage - Locker |
| Appliances | Intercom |
| Cooling Type | Wall Unit |
| Exterior Finish | Brick |
| Heating Fuel | Electric |
| Heating Type | Heat Pump |
| Type | Apartment |
Parking
| No Garage |
Land
| Acreage | No |
| Land Amenities | Schools, Public Transit, Place Of Worship, Park |
| Landscape Features | Landscaped |
Rooms
| Level | Type | Length | Width | Dimensions |
|---|---|---|---|---|
| Main Level | Foyer | 5.86 m | 1.7 m | 5.86 m x 1.7 m |
| Main Level | Kitchen | 3 m | 2.75 m | 3 m x 2.75 m |
| Main Level | Sitting Room | 2.85 m | 2.82 m | 2.85 m x 2.82 m |
| Main Level | Living Room | 5.55 m | 3.32 m | 5.55 m x 3.32 m |
| Main Level | Dining Room | 3.51 m | 2.66 m | 3.51 m x 2.66 m |
| Main Level | Bedroom | 4.24 m | 2.42 m | 4.24 m x 2.42 m |
| Main Level | Bedroom 2 | 6.03 m | 3.72 m | 6.03 m x 3.72 m |
| Main Level | Bathroom | 4.23 m | 1.51 m | 4.23 m x 1.51 m |
Contact Us
Contact us for more information

Rick Simioni
Salesperson
33 Maywood Ave
St. Catharines, Ontario L2R 1C5
(905) 688-4561
www.nrcrealty.ca/

