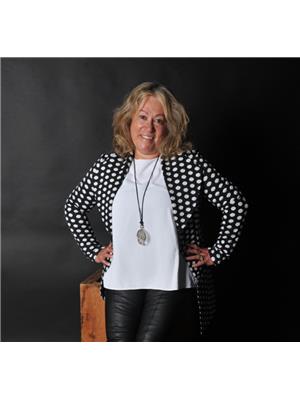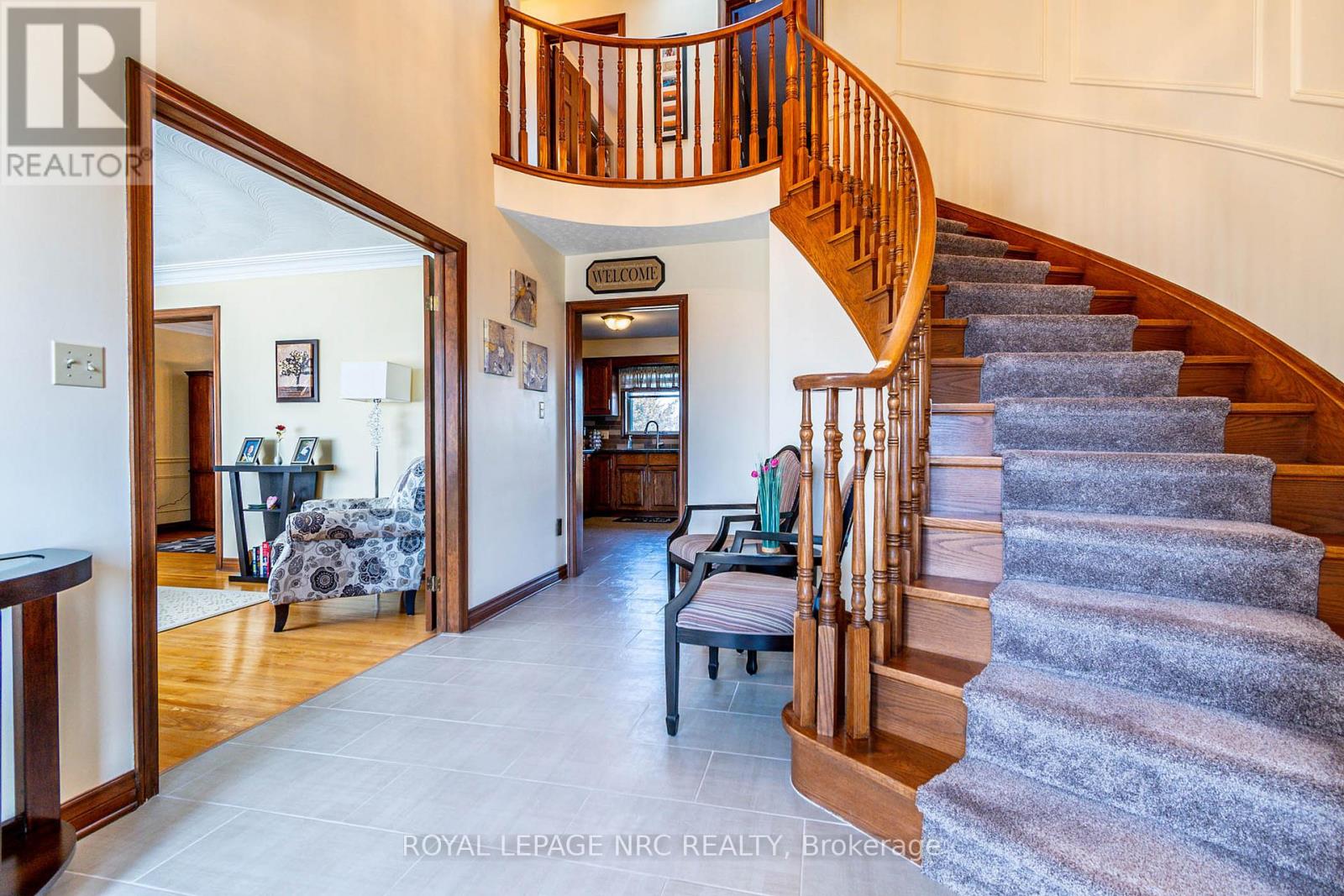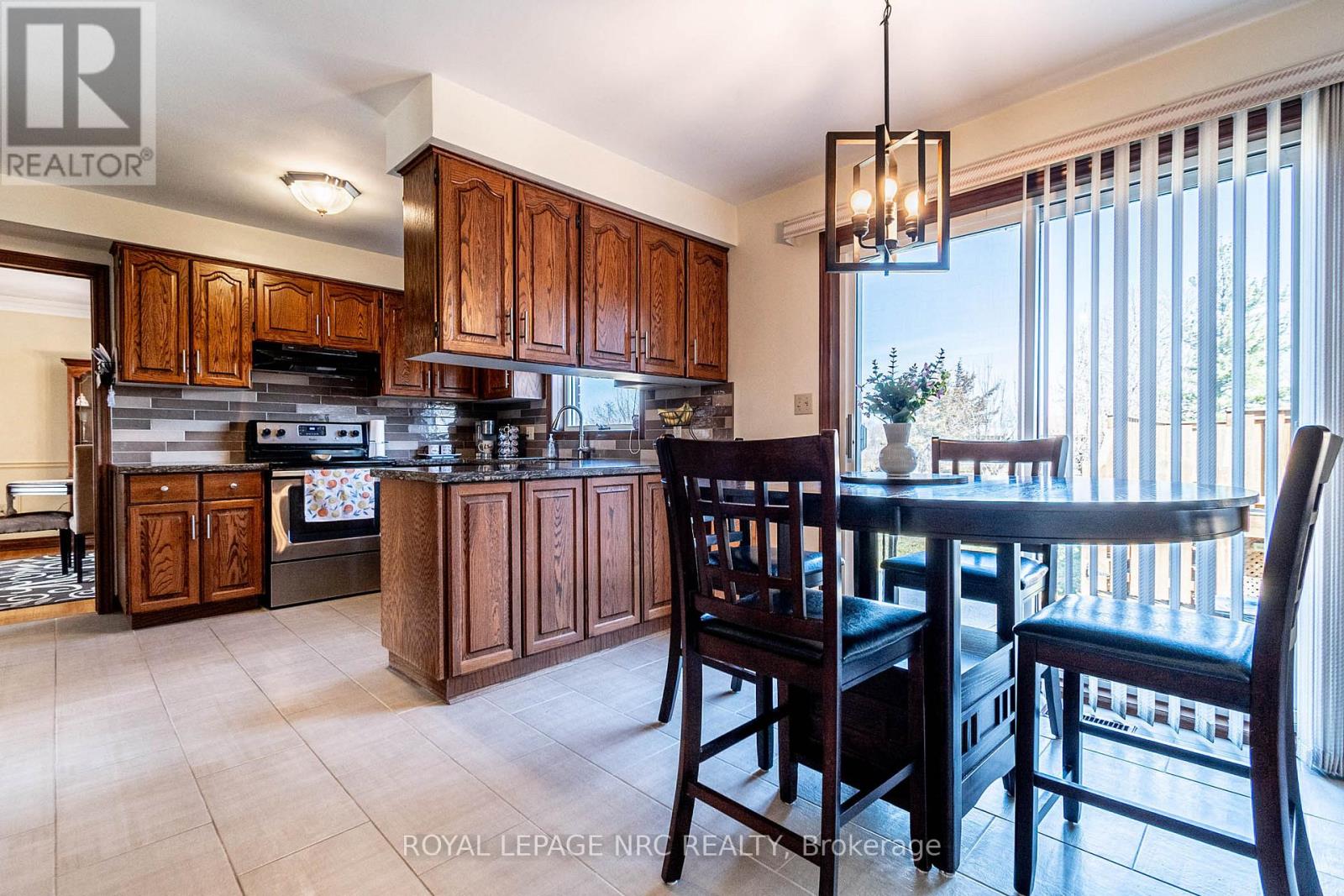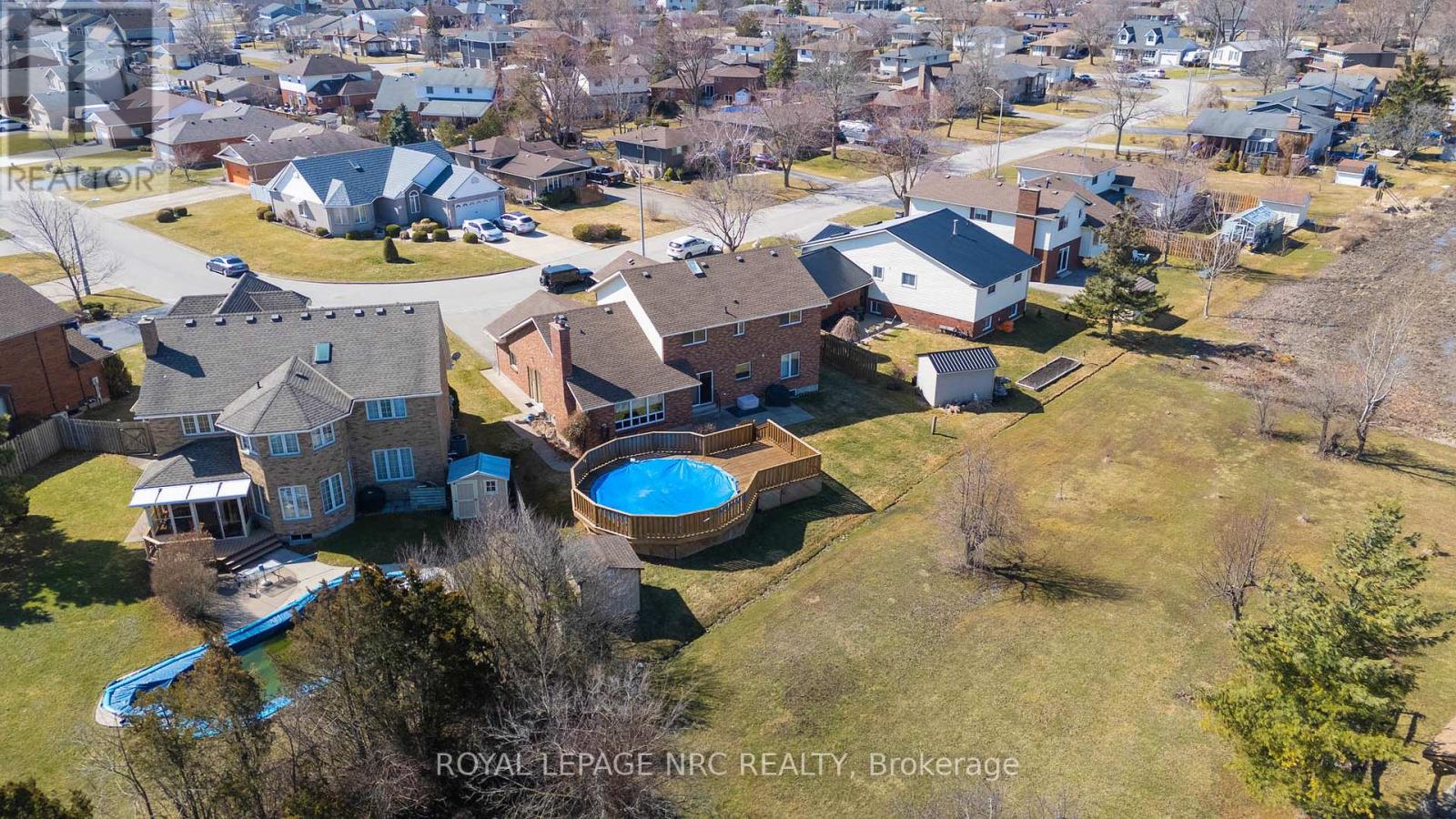23 Elmvale Crescent Port Colborne, Ontario L3K 5Z9
$749,900
Stunning 2-storey home featuring a grand open foyer with a curved staircase, leading to formal living and dining rooms with French doors. The main level boasts an open kitchen/family room with a cozy gas fireplace, main floor laundry, and ample closet space. Upstairs, find 3 bedrooms - 2 with walk-in closets, a linen closet, and a 4-piece bathroom. The primary suite offers a luxurious 4-piece bath and an additional walk-in closet .An additional room in basement for media room type space . Outside, enjoy a large 2-car garage, an above-ground pool, and a gas BBQ hookup in the backyard. Situated on a spacious pie-shaped lot in a prime location of Port Colborne. (id:53712)
Property Details
| MLS® Number | X12028566 |
| Property Type | Single Family |
| Community Name | 877 - Main Street |
| Amenities Near By | Schools, Park |
| Features | Sump Pump |
| Parking Space Total | 4 |
| Pool Type | Above Ground Pool |
Building
| Bathroom Total | 4 |
| Bedrooms Above Ground | 3 |
| Bedrooms Total | 3 |
| Age | 31 To 50 Years |
| Amenities | Fireplace(s) |
| Appliances | Garage Door Opener Remote(s), Central Vacuum |
| Basement Development | Finished |
| Basement Type | Full (finished) |
| Construction Style Attachment | Detached |
| Cooling Type | Central Air Conditioning |
| Exterior Finish | Brick |
| Fireplace Present | Yes |
| Fireplace Total | 2 |
| Flooring Type | Porcelain Tile, Hardwood, Parquet |
| Foundation Type | Poured Concrete |
| Half Bath Total | 2 |
| Heating Fuel | Natural Gas |
| Heating Type | Forced Air |
| Stories Total | 2 |
| Size Interior | 2,000 - 2,500 Ft2 |
| Type | House |
| Utility Water | Municipal Water |
Parking
| Attached Garage | |
| Garage |
Land
| Acreage | No |
| Land Amenities | Schools, Park |
| Sewer | Sanitary Sewer |
| Size Depth | 130 Ft |
| Size Frontage | 55 Ft ,6 In |
| Size Irregular | 55.5 X 130 Ft |
| Size Total Text | 55.5 X 130 Ft |
| Zoning Description | R1 |
Rooms
| Level | Type | Length | Width | Dimensions |
|---|---|---|---|---|
| Second Level | Bedroom | 3.16 m | 3.87 m | 3.16 m x 3.87 m |
| Second Level | Primary Bedroom | 4.17 m | 5.66 m | 4.17 m x 5.66 m |
| Second Level | Bedroom | 3.65 m | 3.35 m | 3.65 m x 3.35 m |
| Lower Level | Recreational, Games Room | 7.9 m | 7.9 m | 7.9 m x 7.9 m |
| Lower Level | Office | 4.38 m | 3.96 m | 4.38 m x 3.96 m |
| Main Level | Foyer | 3.65 m | 3.96 m | 3.65 m x 3.96 m |
| Main Level | Living Room | 5.69 m | 3.65 m | 5.69 m x 3.65 m |
| Main Level | Dining Room | 4.35 m | 3.62 m | 4.35 m x 3.62 m |
| Main Level | Kitchen | 5.57 m | 3.38 m | 5.57 m x 3.38 m |
| Main Level | Family Room | 5.82 m | 3.68 m | 5.82 m x 3.68 m |
| Main Level | Laundry Room | 2.95 m | 2.34 m | 2.95 m x 2.34 m |
Contact Us
Contact us for more information

Debbie Emerick-Cook
Salesperson
368 King St.
Port Colborne, Ontario L3K 4H4
(905) 834-9000
www.nrcrealty.ca/

















































