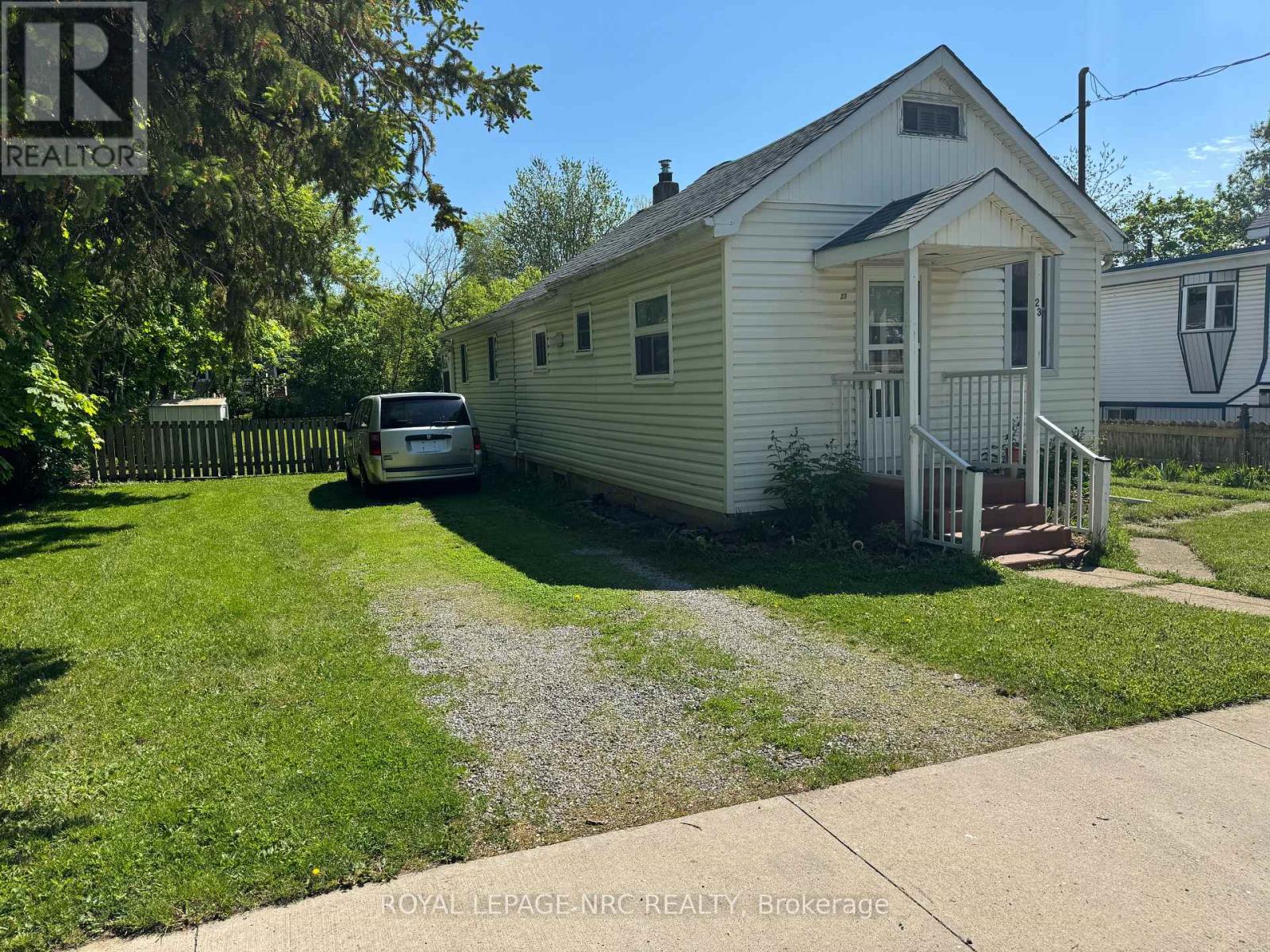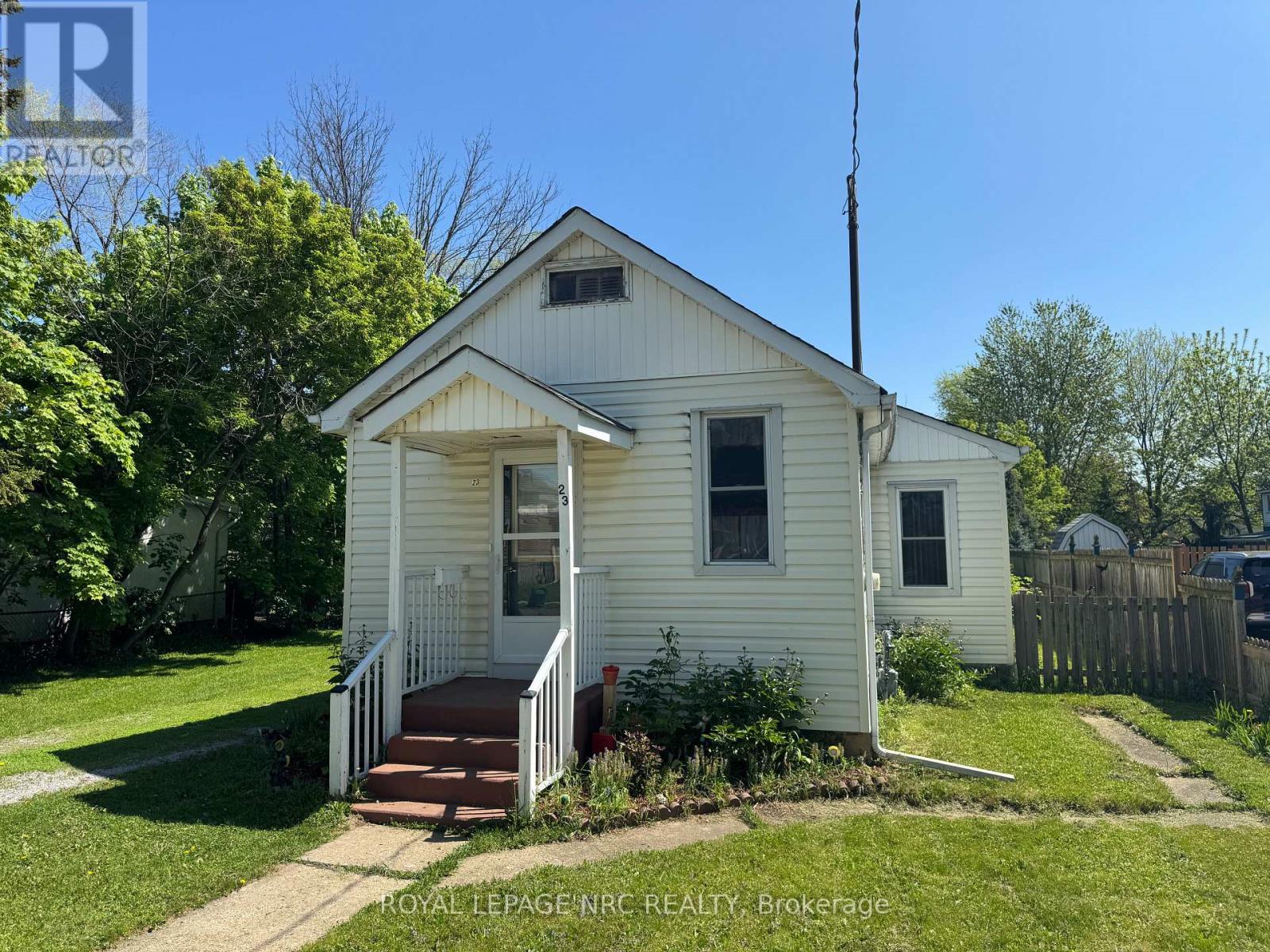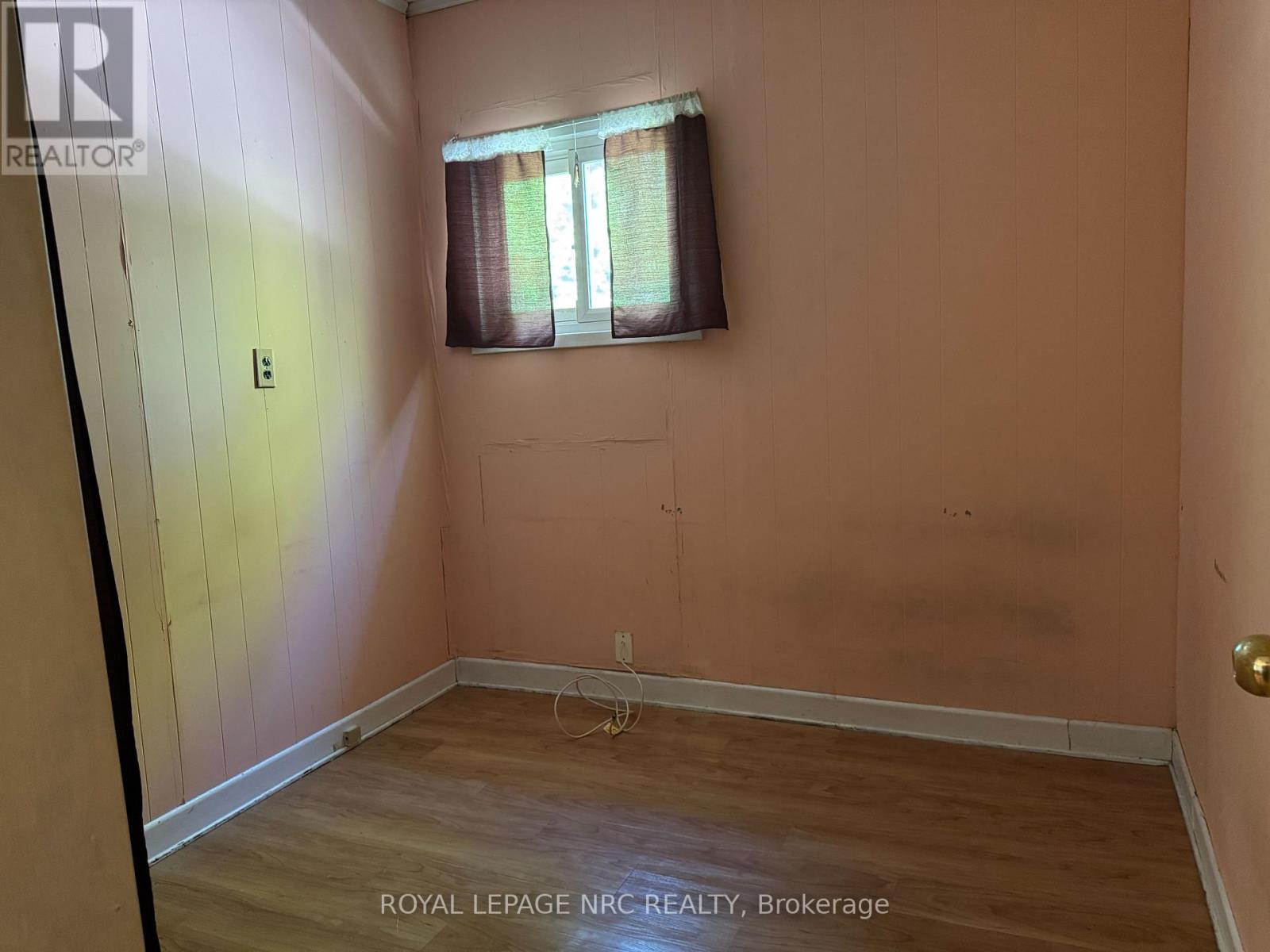23 Churchill Street St. Catharines, Ontario L2S 2P3
$399,900
Rare Double Lot Live or Build at 23 Churchill St, St. Catharines. Opportunity meets versatility! This 3-bedroom, 1-bath bungalow sits on a 60-foot wide double lot, zoned R2 with potential for severance and future development. Live in or rent the home while planning your build. Ideal for investors, builders, or smart first-time buyers. Located just minutes from the upcoming GO Station, this quiet west-end street offers serious upside. Updated and move-in ready, with plenty of outdoor space and long-term potential. Whether you're building equity or breaking ground, 23(&21) Churchill is your springboard. Book a showing today and see the vision. (id:53712)
Property Details
| MLS® Number | X12152232 |
| Property Type | Single Family |
| Community Name | 458 - Western Hill |
| Equipment Type | None |
| Parking Space Total | 3 |
| Rental Equipment Type | None |
| Structure | Porch |
Building
| Bathroom Total | 1 |
| Bedrooms Above Ground | 3 |
| Bedrooms Total | 3 |
| Age | 51 To 99 Years |
| Appliances | Water Heater, Stove, Window Coverings, Refrigerator |
| Architectural Style | Bungalow |
| Basement Type | Partial |
| Construction Style Attachment | Detached |
| Cooling Type | Window Air Conditioner |
| Exterior Finish | Vinyl Siding |
| Foundation Type | Block |
| Heating Fuel | Natural Gas |
| Heating Type | Forced Air |
| Stories Total | 1 |
| Size Interior | 700 - 1,100 Ft2 |
| Type | House |
| Utility Water | Municipal Water |
Parking
| No Garage |
Land
| Acreage | No |
| Sewer | Sanitary Sewer |
| Size Depth | 157 Ft ,6 In |
| Size Frontage | 60 Ft |
| Size Irregular | 60 X 157.5 Ft |
| Size Total Text | 60 X 157.5 Ft |
| Zoning Description | R2 |
Rooms
| Level | Type | Length | Width | Dimensions |
|---|---|---|---|---|
| Main Level | Sitting Room | 2.72 m | 2.21 m | 2.72 m x 2.21 m |
| Main Level | Kitchen | 2.34 m | 3.04 m | 2.34 m x 3.04 m |
| Main Level | Dining Room | 3.7 m | 3.42 m | 3.7 m x 3.42 m |
| Main Level | Living Room | 3.48 m | 3.45 m | 3.48 m x 3.45 m |
| Main Level | Bathroom | 1.75 m | 2.13 m | 1.75 m x 2.13 m |
| Main Level | Primary Bedroom | 3.3 m | 2.95 m | 3.3 m x 2.95 m |
| Main Level | Bedroom | 2.97 m | 2.54 m | 2.97 m x 2.54 m |
| Main Level | Bedroom 2 | 2.69 m | 2.44 m | 2.69 m x 2.44 m |
| Main Level | Sunroom | 2.46 m | 6.37 m | 2.46 m x 6.37 m |
Utilities
| Cable | Available |
| Electricity | Installed |
| Sewer | Installed |
Contact Us
Contact us for more information

Dwight Howe
Salesperson
33 Maywood Ave
St. Catharines, Ontario L2R 1C5
(905) 688-4561
www.nrcrealty.ca/

David Howe
Salesperson
www.facebook.com/HoweTeam/
www.instagram.com/thehoweteam/
33 Maywood Ave
St. Catharines, Ontario L2R 1C5
(905) 688-4561
www.nrcrealty.ca/





















