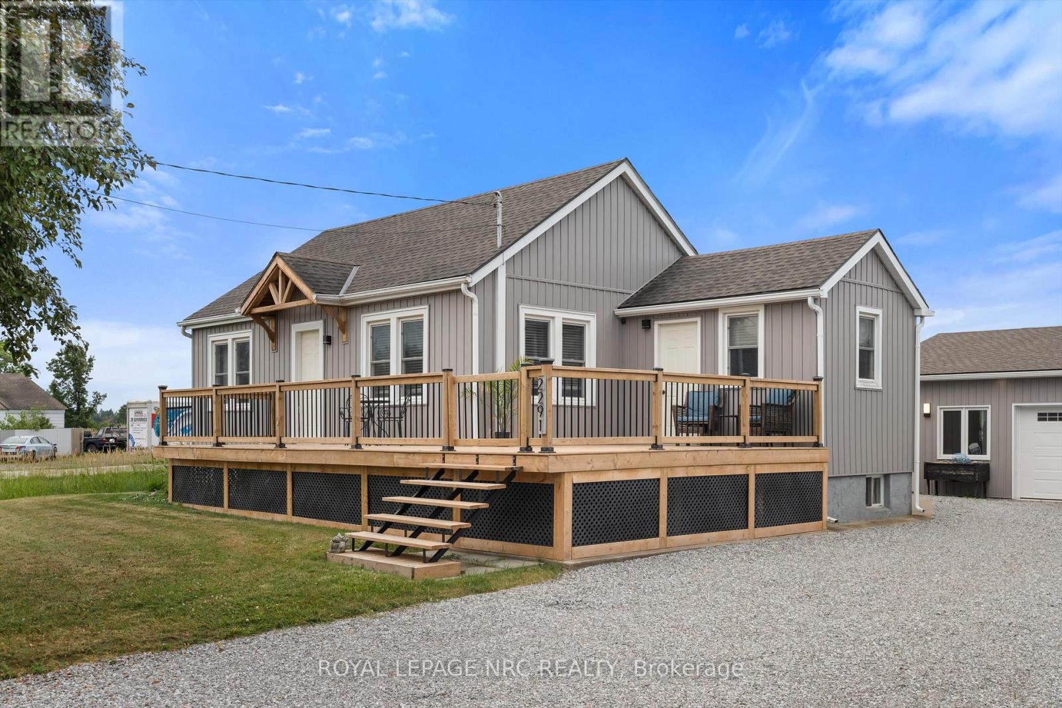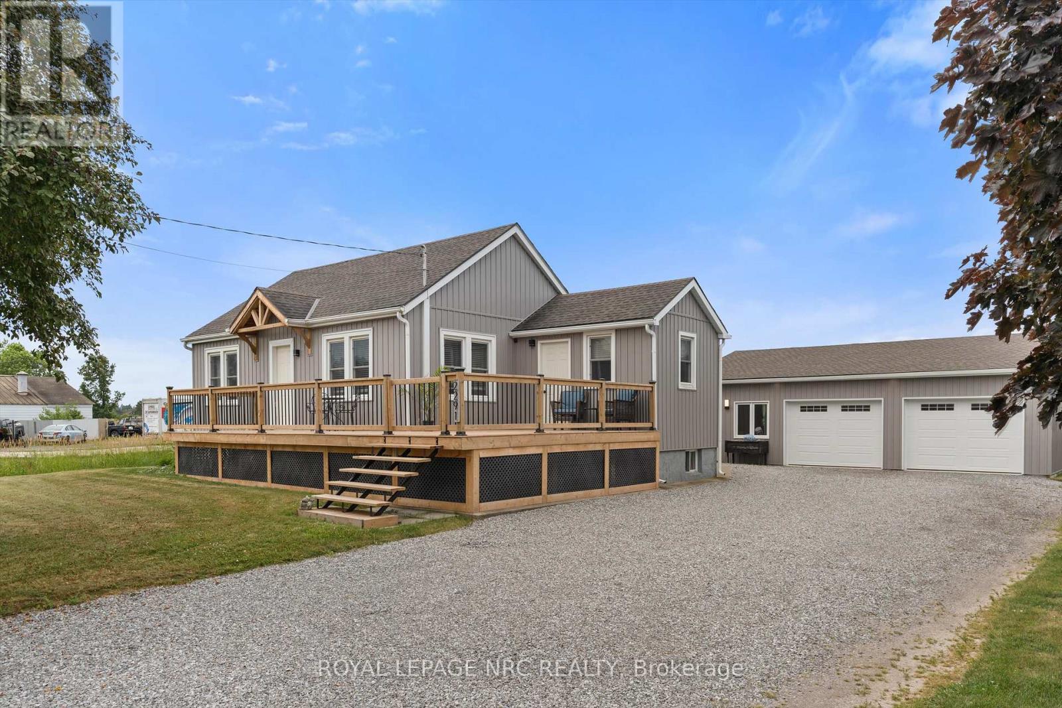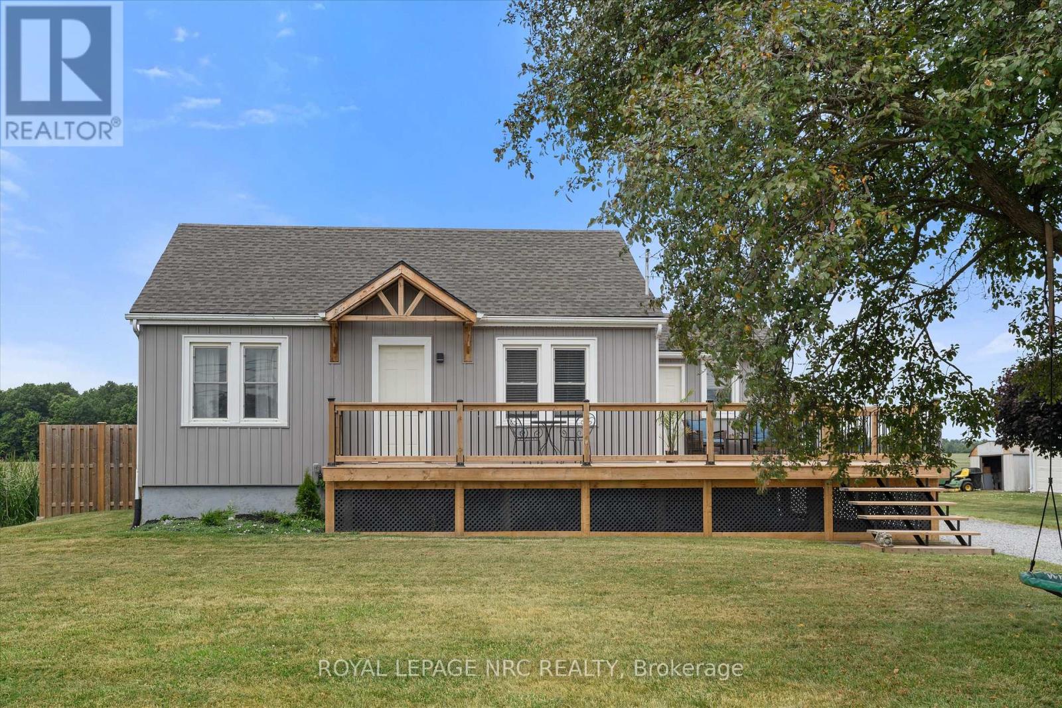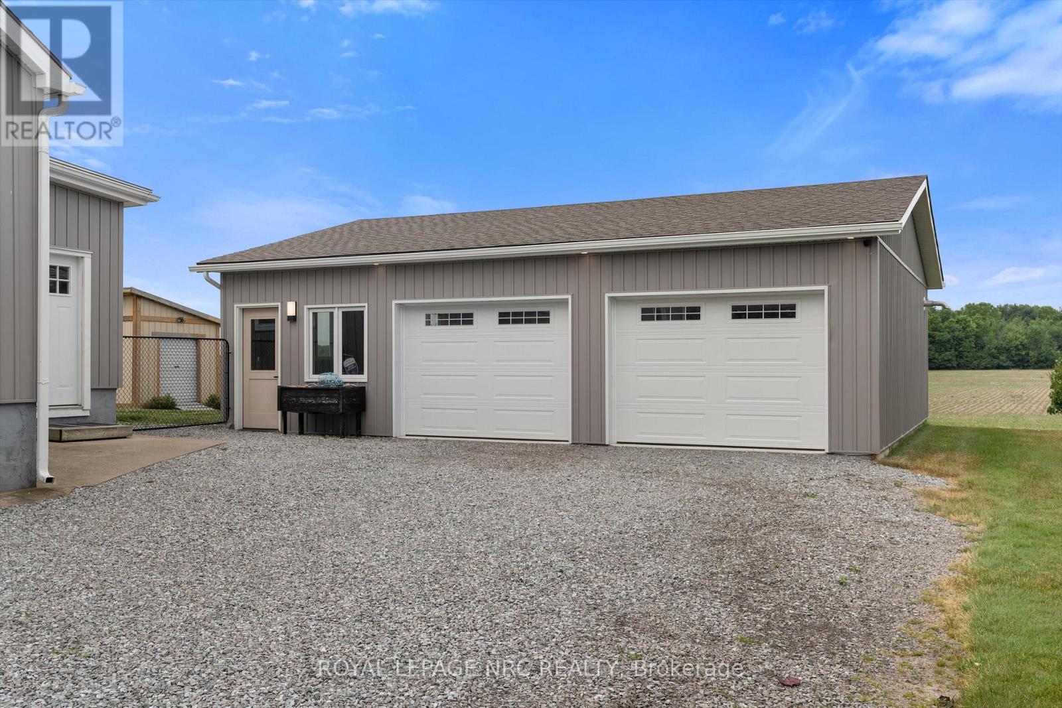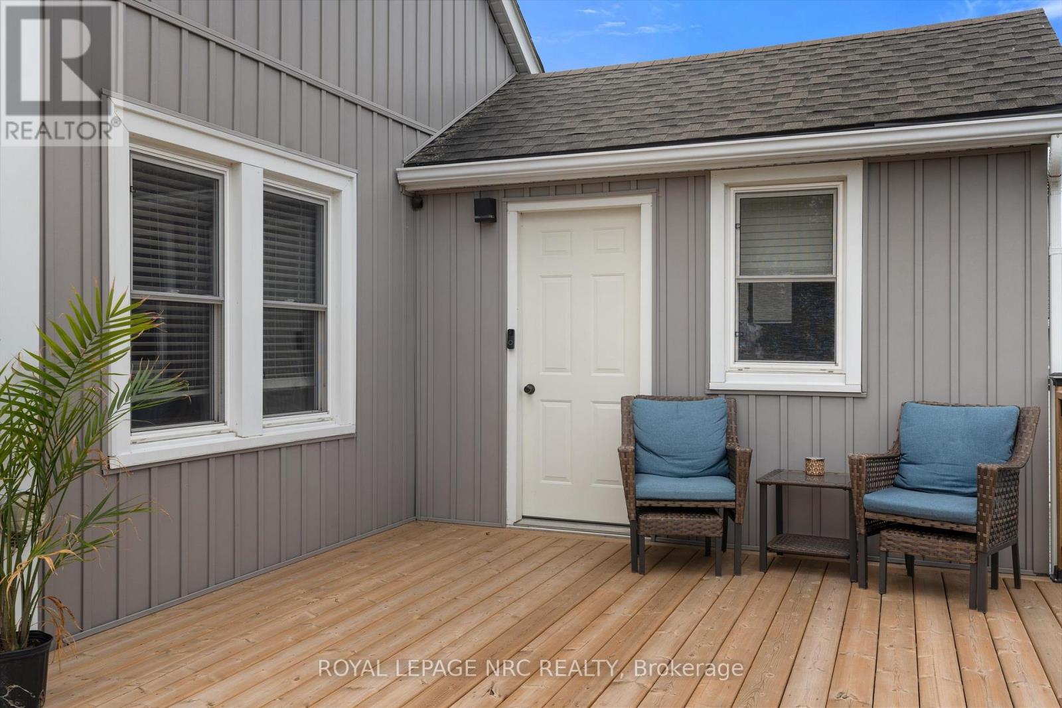2291 Stevensville Road Fort Erie, Ontario L0S 1S0
$599,900
Welcome to 2291 Stevensville Road a beautifully updated 2+1 bedroom, 1 bathroom bungalow sitting on an oversized 81' x 140' lot (with municipal water and sewer) with no rear neighbours, which produces unobstructed sunset views into the open farmers field. This home features approximately 1500 sqft of finished living space, brand new siding, a freshly built deck perfect for summer BBQs or quiet evenings, a completely fenced-in side yard, and a show-stopping 1100 sqft heated and insulated garage (measuring 34' x 29' inside dimensions) complete with radiant tube heating, making it a dream space for car enthusiasts, hobbyists, or anyone needing serious workshop space. Inside, you'll find a comfortable, well-maintained living area with plenty of room to grow, including the possibility of adding a 2-piece bathroom in the basement. Ideally located just minutes from the QEW and the sandy shores of Crystal Beach, this property offers the perfect blend of peaceful, private living with convenient access to all the amenities and recreational spots the area has to offer. Whether you're looking for a starter home, a down sizer, or a weekend getaway with garage goals, 2291 Stevensville Road is ready to welcome you home. (id:53712)
Property Details
| MLS® Number | X12254545 |
| Property Type | Single Family |
| Community Name | 328 - Stevensville |
| Amenities Near By | Schools, Public Transit, Place Of Worship |
| Community Features | School Bus, Community Centre |
| Parking Space Total | 13 |
| Structure | Deck, Shed |
Building
| Bathroom Total | 1 |
| Bedrooms Above Ground | 2 |
| Bedrooms Below Ground | 1 |
| Bedrooms Total | 3 |
| Age | 51 To 99 Years |
| Appliances | Dishwasher, Dryer, Microwave, Stove, Washer, Window Coverings, Refrigerator |
| Architectural Style | Bungalow |
| Basement Development | Partially Finished |
| Basement Type | Partial (partially Finished) |
| Construction Style Attachment | Detached |
| Cooling Type | Central Air Conditioning |
| Exterior Finish | Vinyl Siding |
| Foundation Type | Block |
| Heating Fuel | Natural Gas |
| Heating Type | Forced Air |
| Stories Total | 1 |
| Size Interior | 700 - 1,100 Ft2 |
| Type | House |
| Utility Water | Municipal Water |
Parking
| Detached Garage | |
| Garage |
Land
| Acreage | No |
| Land Amenities | Schools, Public Transit, Place Of Worship |
| Landscape Features | Landscaped |
| Sewer | Sanitary Sewer |
| Size Depth | 140 Ft |
| Size Frontage | 81 Ft |
| Size Irregular | 81 X 140 Ft |
| Size Total Text | 81 X 140 Ft |
| Zoning Description | R1 |
Rooms
| Level | Type | Length | Width | Dimensions |
|---|---|---|---|---|
| Basement | Other | 1.82 m | 1.32 m | 1.82 m x 1.32 m |
| Basement | Playroom | 3.3 m | 2.36 m | 3.3 m x 2.36 m |
| Basement | Recreational, Games Room | 6.09 m | 3.96 m | 6.09 m x 3.96 m |
| Basement | Bedroom 3 | 2.94 m | 2.79 m | 2.94 m x 2.79 m |
| Basement | Laundry Room | 2.74 m | 2.13 m | 2.74 m x 2.13 m |
| Basement | Cold Room | 4.16 m | 2.64 m | 4.16 m x 2.64 m |
| Main Level | Mud Room | 3.65 m | 2.26 m | 3.65 m x 2.26 m |
| Main Level | Kitchen | 6.32 m | 2.97 m | 6.32 m x 2.97 m |
| Main Level | Living Room | 5.33 m | 4.59 m | 5.33 m x 4.59 m |
| Main Level | Bedroom | 3.5 m | 2.85 m | 3.5 m x 2.85 m |
| Main Level | Bedroom 2 | 3.14 m | 2.89 m | 3.14 m x 2.89 m |
Contact Us
Contact us for more information

Milos Krtek
Salesperson
www.miloshomes.com/
www.facebook.com/TeamMilosrlp
www.linkedin.com/in/teammilos2022?utm_source=share&utm_campaign=share_via&utm_content=profil
www.instagram.com/teammilosrlp?igsh=MTA1YXgybzBqM2VvZA%3D%3D&utm_source=qr
318 Ridge Road N
Ridgeway, Ontario L0S 1N0
(905) 894-4014
www.nrcrealty.ca/

Jordyne Exnowski
Salesperson
www.facebook.com/TeamMilosrlp
www.instagram.com/jordyne.exnowskirlp?igsh=M2E2ZnhwNTRhOG1u&utm_source=qr
318 Ridge Road N
Ridgeway, Ontario L0S 1N0
(905) 894-4014
www.nrcrealty.ca/

