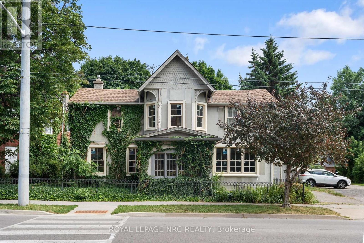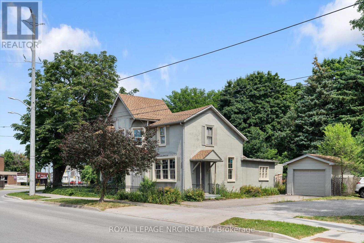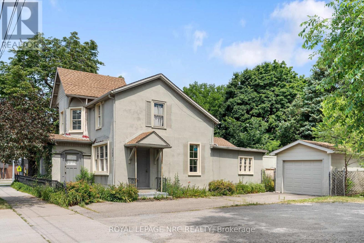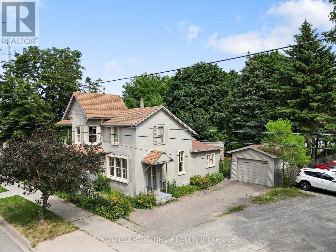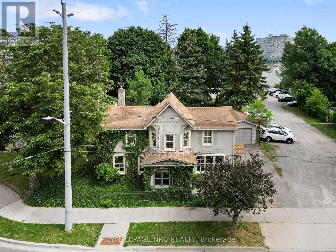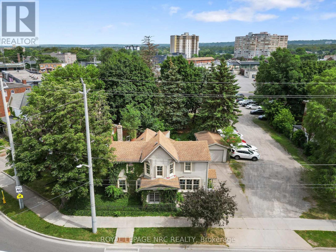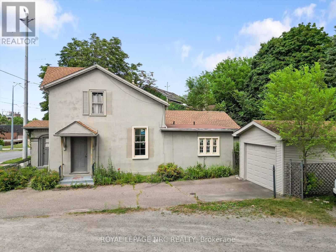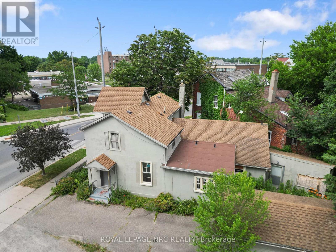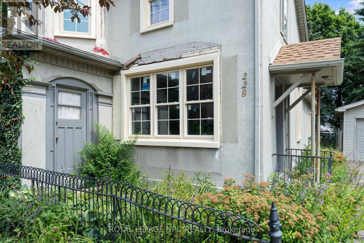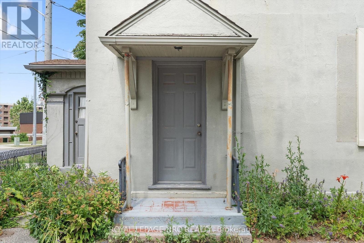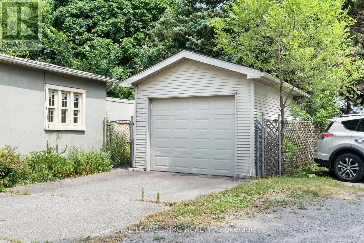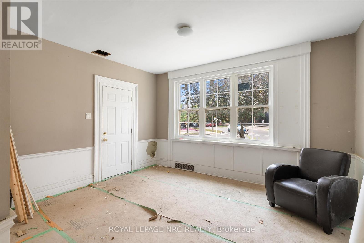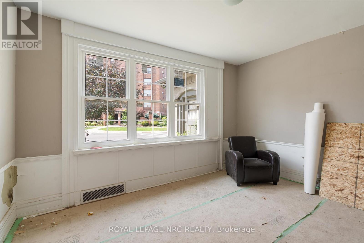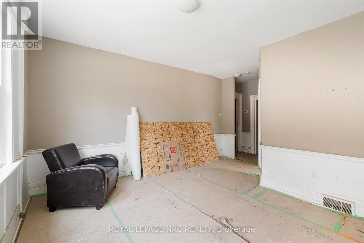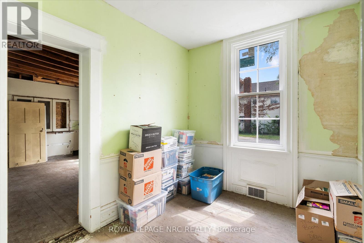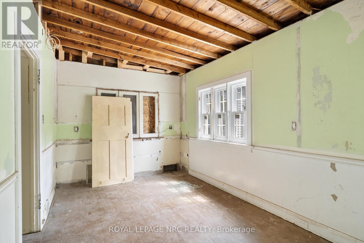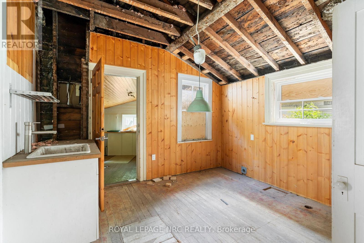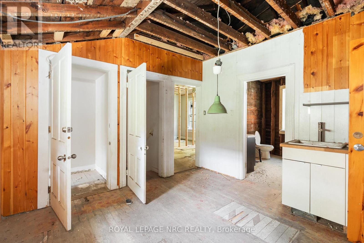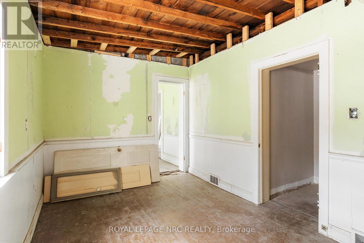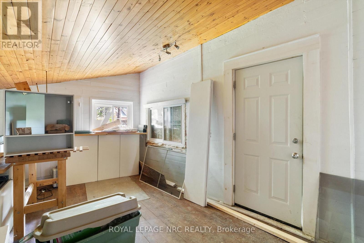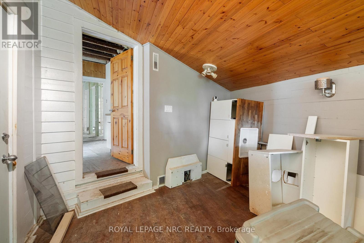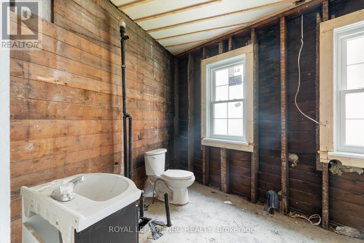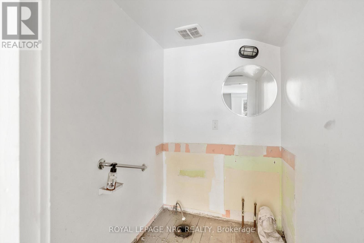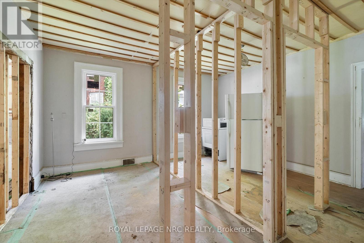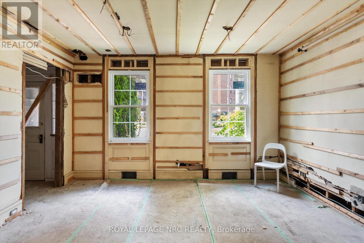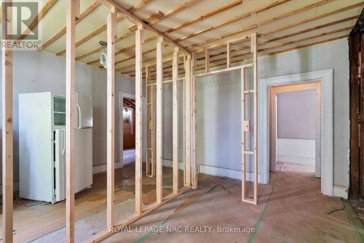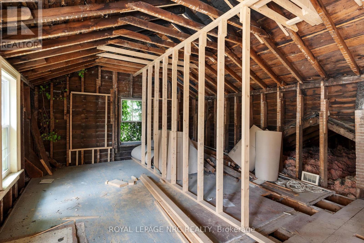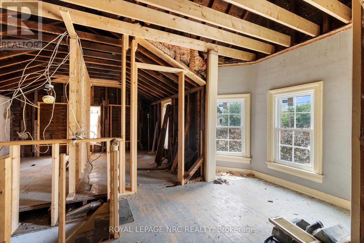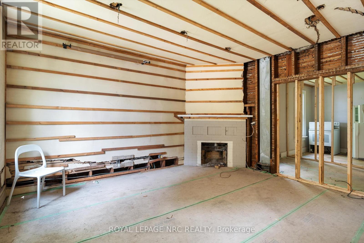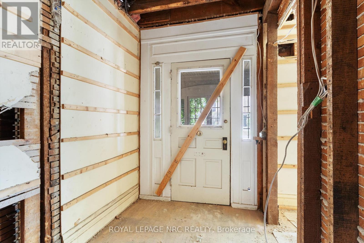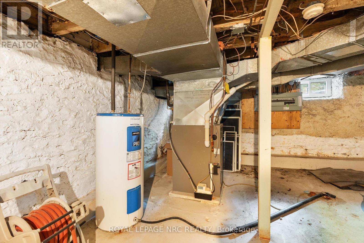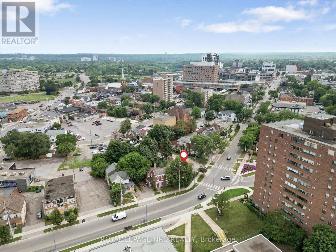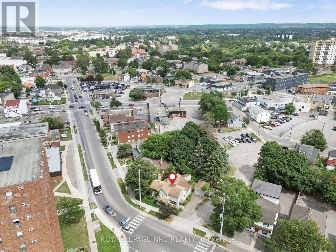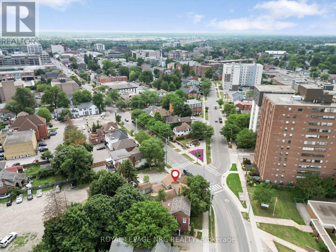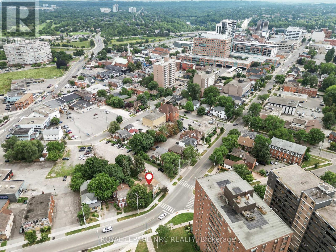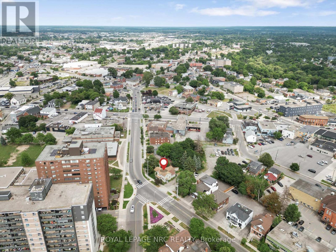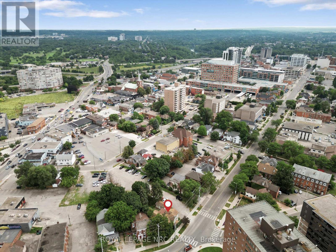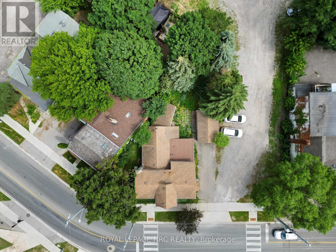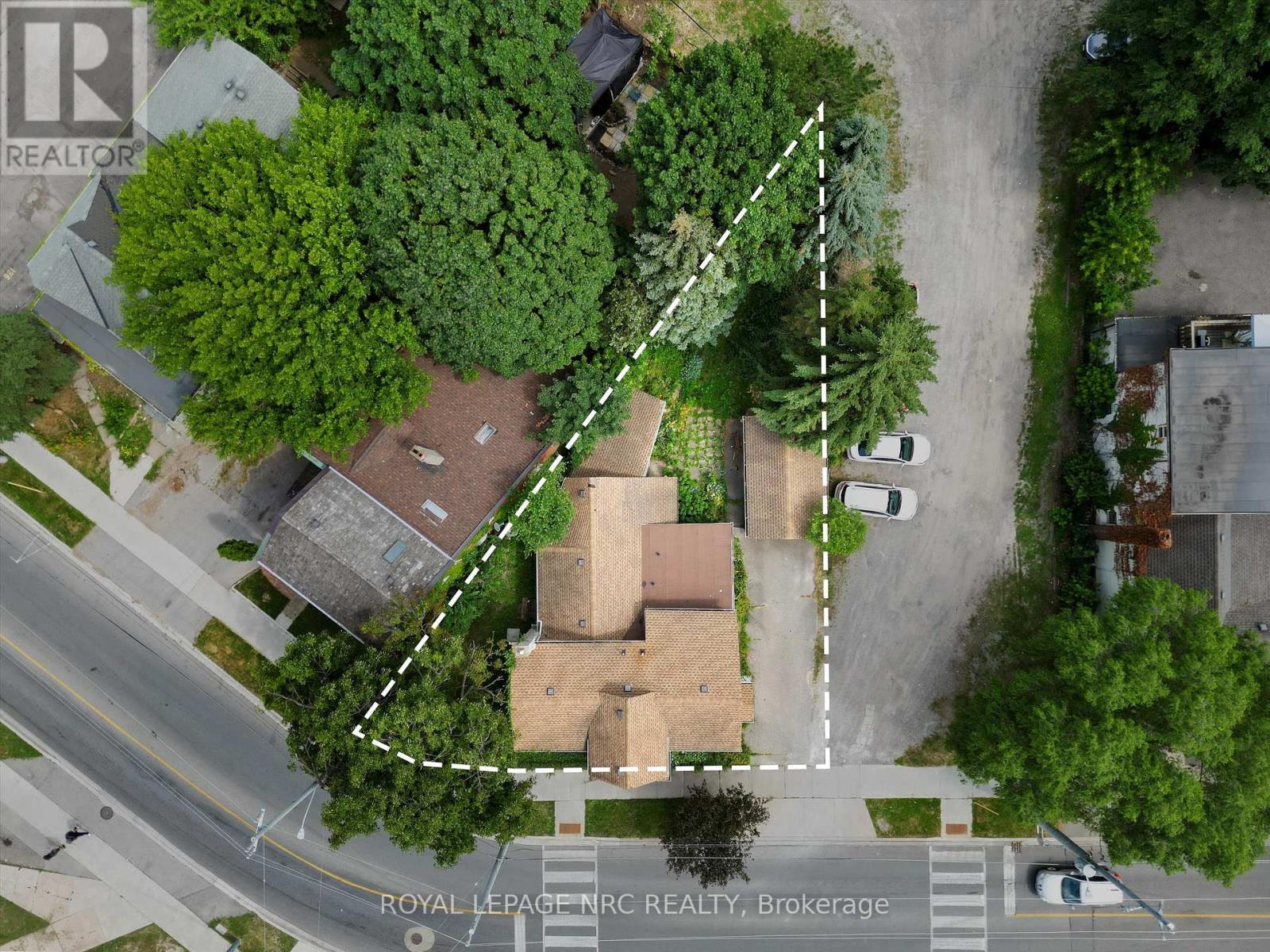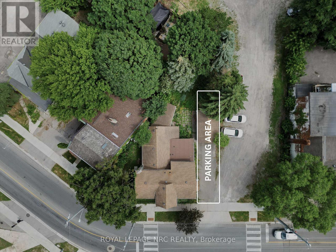228 King Street St. Catharines, Ontario L2R 3J9
$799,900
Located in the heart of downtown St. Catharines, this one-of-a-kind property offers an incredible opportunity for investors, business owners, or developers looking to customize a premium office or mixed-use space. The property has recently been approved for both commercial and residential, the possibilities are truly versatile.The property is mid-renovation and currently designed for a spacious professional office perfect for a legal team, medical practice, or any growing company in need of a central, accessible location. The groundwork is laid for up to 10 private offices, a boardroom, lunchroom, and ample basement storage ideal for files or equipment.A detached garage adds flexibility whether retained for storage or removed to expand parking capacity, which is already excellent thanks to an adjacent parking lot and on-site space.This is a rare chance to take over a project with major potential, in one of the regions most connected and evolving urban cores. Build to suit, finish with your vision, and secure your presence in downtown St. Catharines. (id:53712)
Property Details
| MLS® Number | X12395906 |
| Property Type | Single Family |
| Community Name | 451 - Downtown |
| Equipment Type | None |
| Parking Space Total | 3 |
| Rental Equipment Type | None |
Building
| Bathroom Total | 1 |
| Age | 100+ Years |
| Basement Development | Unfinished |
| Basement Type | Full (unfinished) |
| Construction Style Attachment | Detached |
| Exterior Finish | Stucco |
| Foundation Type | Block, Stone |
| Heating Fuel | Natural Gas |
| Heating Type | Forced Air |
| Stories Total | 2 |
| Size Interior | 2,000 - 2,500 Ft2 |
| Type | House |
| Utility Water | Municipal Water |
Parking
| Detached Garage | |
| Garage |
Land
| Acreage | No |
| Sewer | Sanitary Sewer |
| Size Depth | 132 Ft ,6 In |
| Size Frontage | 67 Ft |
| Size Irregular | 67 X 132.5 Ft |
| Size Total Text | 67 X 132.5 Ft |
| Zoning Description | M2 |
Rooms
| Level | Type | Length | Width | Dimensions |
|---|---|---|---|---|
| Second Level | Office | 5.41 m | 2.18 m | 5.41 m x 2.18 m |
| Second Level | Office | 4.24 m | 2.18 m | 4.24 m x 2.18 m |
| Second Level | Office | 3.18 m | 2.18 m | 3.18 m x 2.18 m |
| Second Level | Office | 3.78 m | 2.18 m | 3.78 m x 2.18 m |
| Main Level | Office | 3.35 m | 3.35 m | 3.35 m x 3.35 m |
| Main Level | Office | 2.9 m | 4.27 m | 2.9 m x 4.27 m |
| Main Level | Bathroom | 3.25 m | 2.03 m | 3.25 m x 2.03 m |
| Main Level | Office | 3.25 m | 2.29 m | 3.25 m x 2.29 m |
| Main Level | Office | 3.25 m | 2.29 m | 3.25 m x 2.29 m |
| Main Level | Office | 4.5 m | 4.27 m | 4.5 m x 4.27 m |
| Main Level | Office | 4.34 m | 2.44 m | 4.34 m x 2.44 m |
| Main Level | Office | 2.39 m | 2.44 m | 2.39 m x 2.44 m |
https://www.realtor.ca/real-estate/28846197/228-king-street-st-catharines-downtown-451-downtown
Contact Us
Contact us for more information

Ben Lockyer
Salesperson
33 Maywood Ave
St. Catharines, Ontario L2R 1C5
(905) 688-4561
www.nrcrealty.ca/

