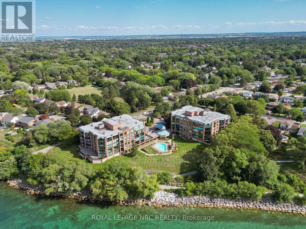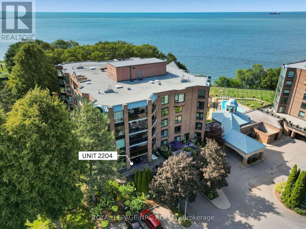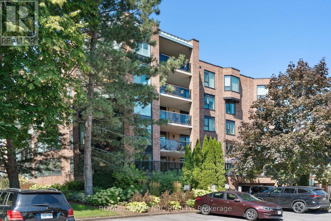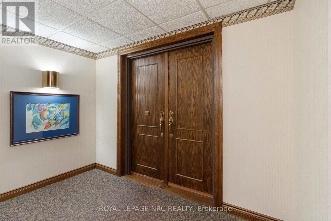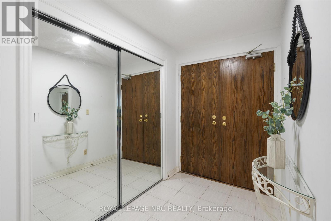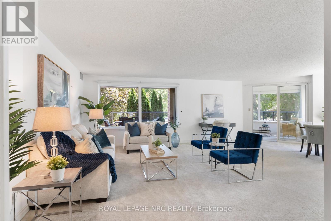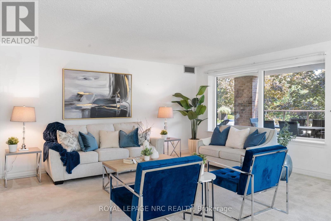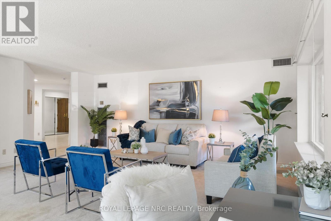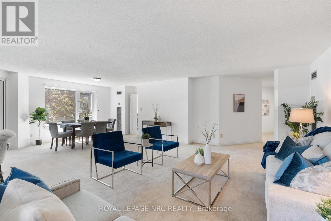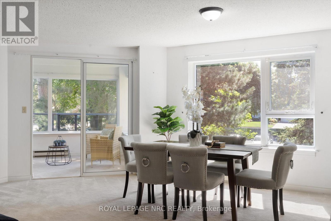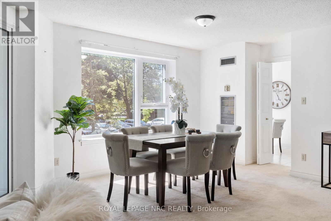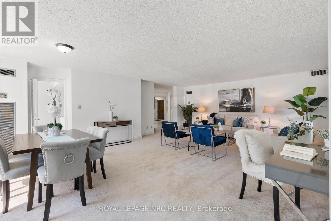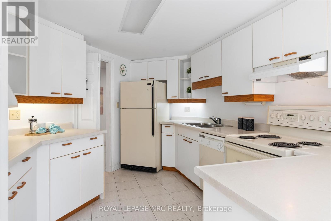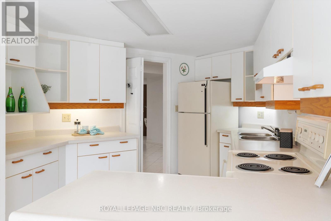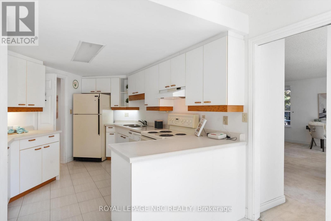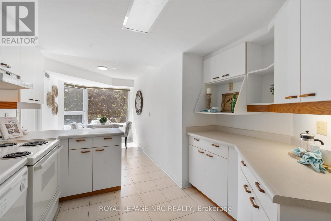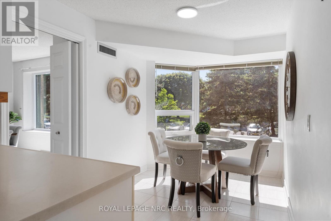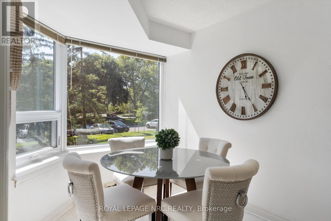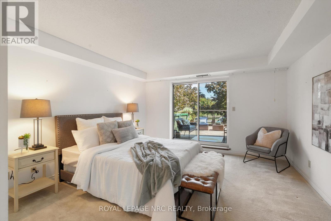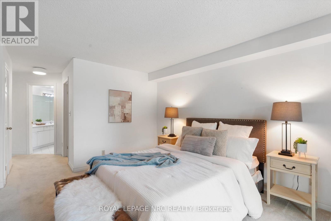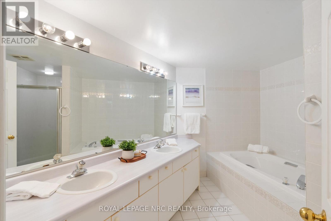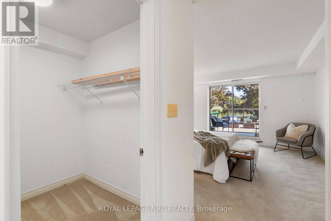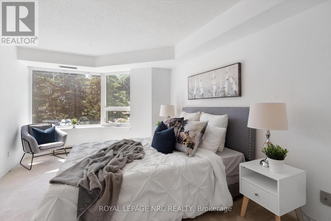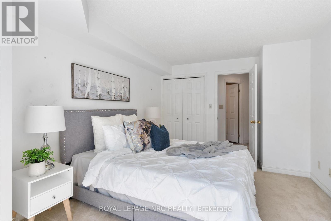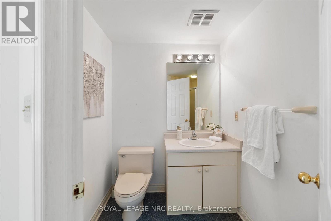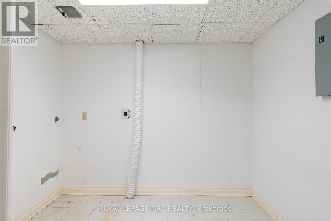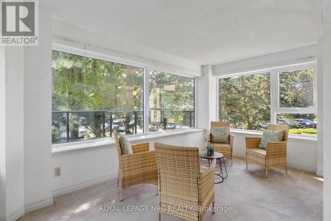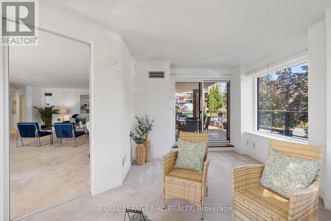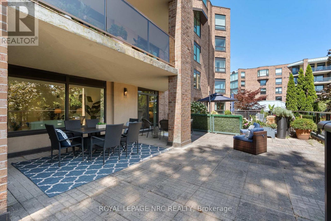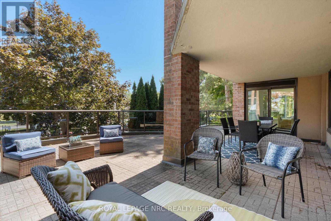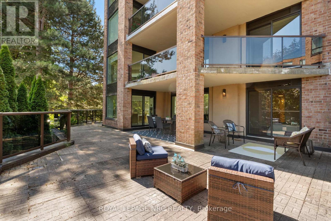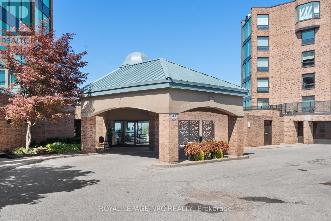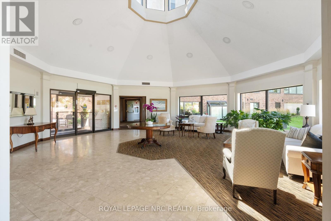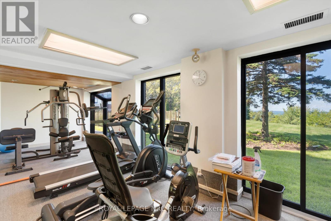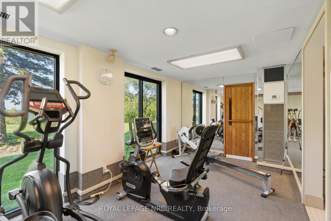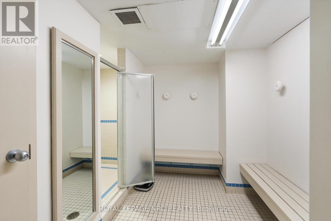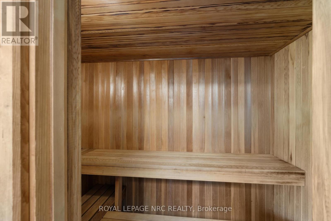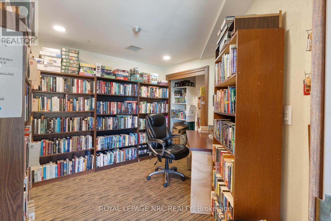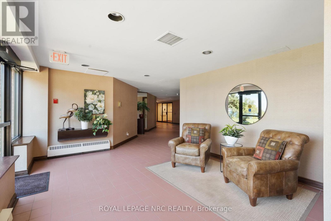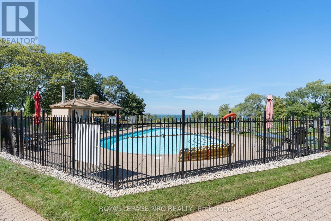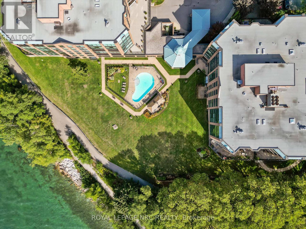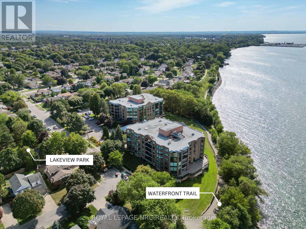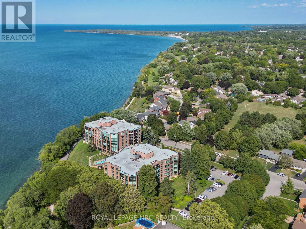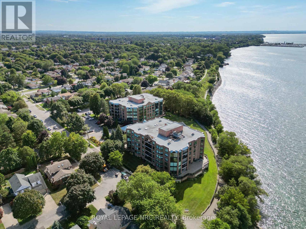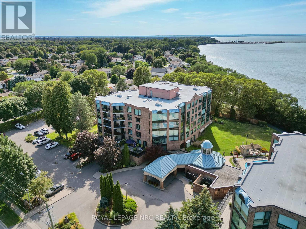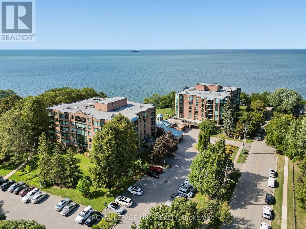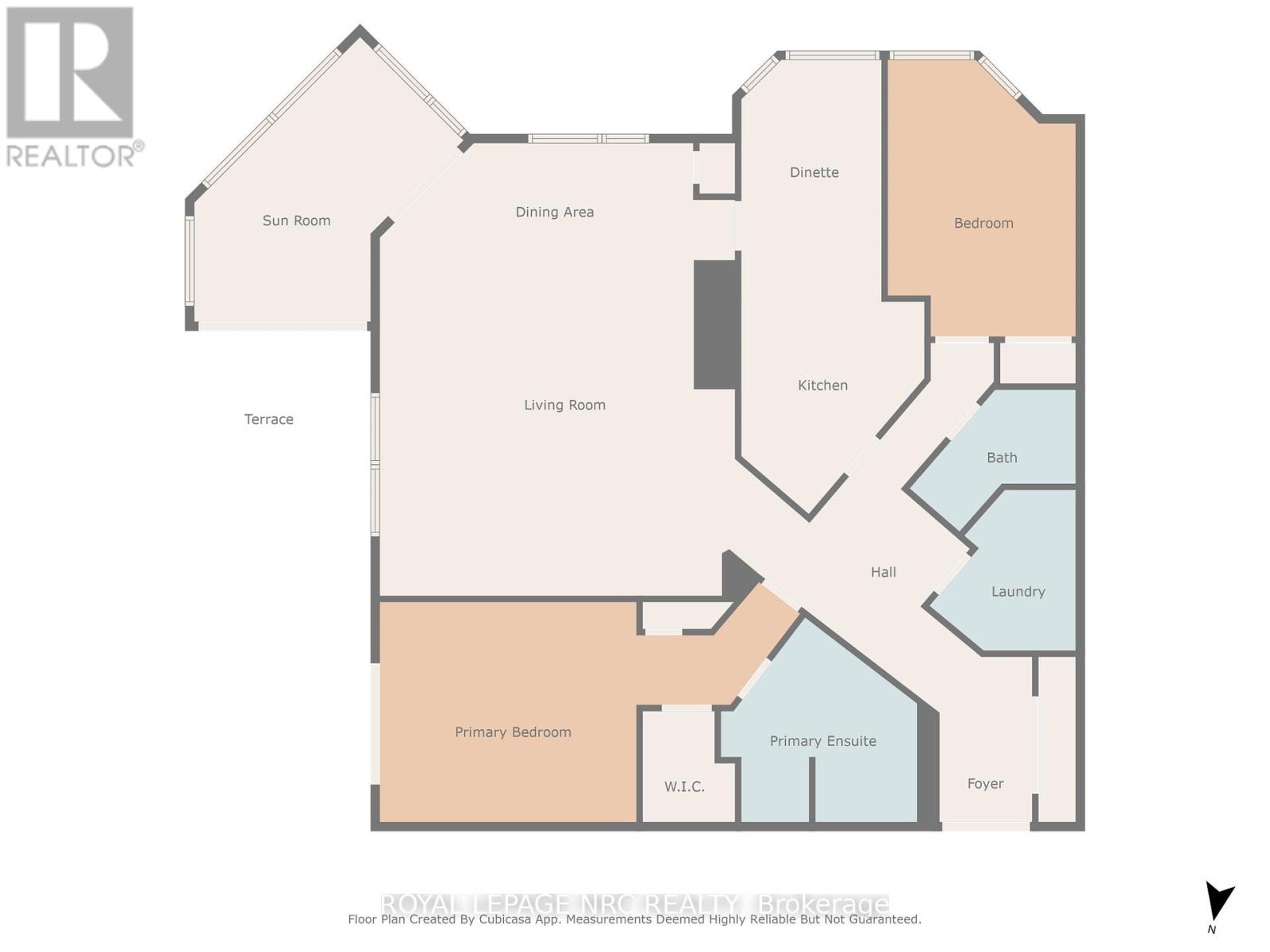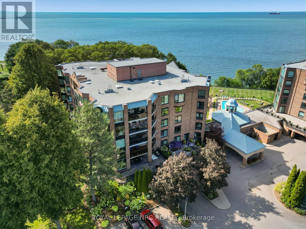2204 - 701 Geneva Street St. Catharines, Ontario L2N 7H9
$779,900Maintenance, Heat, Electricity, Water, Cable TV, Common Area Maintenance, Insurance, Parking
$1,456.88 Monthly
Maintenance, Heat, Electricity, Water, Cable TV, Common Area Maintenance, Insurance, Parking
$1,456.88 MonthlyPerched on a bright corner overlooking Lakeview Park and nestled next to the shores of Lake Ontario, this remarkable condo at Beachview Place isn't just a home; it's a sanctuary! Sprawling almost 1900 square feet, it feels less like a unit and more like an entire floor of a private residence, bathed in light from an abundance of windows! Lazy mornings are spent in the sunroom with coffee in hand, while evenings unfold in the heart of the home; its huge, open, and bright living and dining area, designed for entertaining! The large kitchen is the perfect place to create culinary masterpieces, and the dinette is an awesome spot for casual meals. Speaking of entertaining, this is one of the few units with a huge private terrace including a covered area for sharing meals and making memories with friends and family! The primary bedroom is a luxurious retreat, with a private patio door leading directly to the terrace, a spacious walk-in closet, and a spa-like 5-piece ensuite bathroom. With an in-suite laundry room, storage locker, underground and surface parking spots, life at the lake is effortlessly convenient. And when adventure calls, it's just a few steps to the waterfront trail or a short, scenic drive to Port Dalhousie and Niagara-on-the-Lake, making every day feel like a vacation. Don't miss out on this fabulous opportunity to live in this prestigious condo! You've worked hard, and you deserve it! (id:53712)
Property Details
| MLS® Number | X12394716 |
| Property Type | Single Family |
| Community Name | 437 - Lakeshore |
| Amenities Near By | Park |
| Community Features | Pet Restrictions |
| Equipment Type | None |
| Features | Cul-de-sac, Elevator, In Suite Laundry |
| Parking Space Total | 2 |
| Pool Type | Outdoor Pool |
| Rental Equipment Type | None |
| Structure | Patio(s) |
Building
| Bathroom Total | 2 |
| Bedrooms Above Ground | 2 |
| Bedrooms Total | 2 |
| Age | 31 To 50 Years |
| Amenities | Exercise Centre, Sauna, Visitor Parking, Separate Heating Controls, Storage - Locker |
| Appliances | Garage Door Opener Remote(s), Intercom, Dishwasher, Stove, Refrigerator |
| Cooling Type | Central Air Conditioning |
| Exterior Finish | Brick Facing |
| Heating Fuel | Electric |
| Heating Type | Forced Air |
| Size Interior | 1,800 - 1,999 Ft2 |
| Type | Apartment |
Parking
| Underground | |
| Garage |
Land
| Acreage | No |
| Land Amenities | Park |
| Landscape Features | Landscaped |
| Surface Water | Lake/pond |
| Zoning Description | R3 |
Rooms
| Level | Type | Length | Width | Dimensions |
|---|---|---|---|---|
| Main Level | Foyer | 2.74 m | 1.83 m | 2.74 m x 1.83 m |
| Main Level | Living Room | 5.72 m | 4.88 m | 5.72 m x 4.88 m |
| Main Level | Dining Room | 3.66 m | 3.05 m | 3.66 m x 3.05 m |
| Main Level | Sunroom | 4.27 m | 2.59 m | 4.27 m x 2.59 m |
| Main Level | Kitchen | 3.89 m | 3.05 m | 3.89 m x 3.05 m |
| Main Level | Eating Area | 3.25 m | 2.36 m | 3.25 m x 2.36 m |
| Main Level | Primary Bedroom | 4.42 m | 3.96 m | 4.42 m x 3.96 m |
| Main Level | Bedroom 2 | 4.42 m | 3.23 m | 4.42 m x 3.23 m |
| Main Level | Laundry Room | 2.82 m | 1.83 m | 2.82 m x 1.83 m |
Contact Us
Contact us for more information

Johnny Macdonald
Salesperson
www.gojohnnygo.ca/
www.facebook.com/gojonygo1
33 Maywood Ave
St. Catharines, Ontario L2R 1C5
(905) 688-4561
www.nrcrealty.ca/

