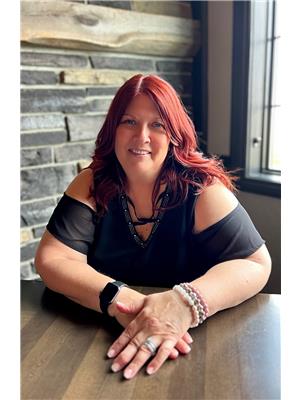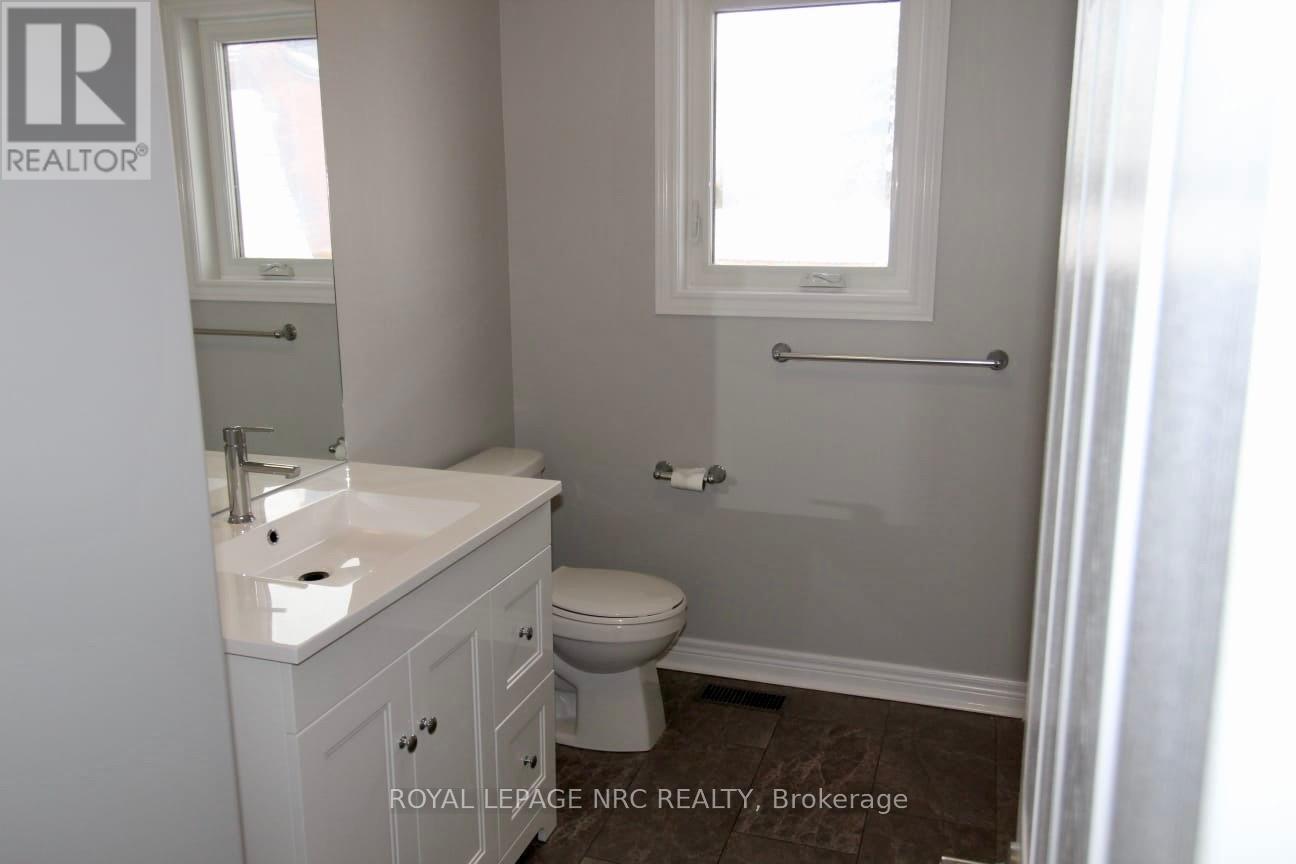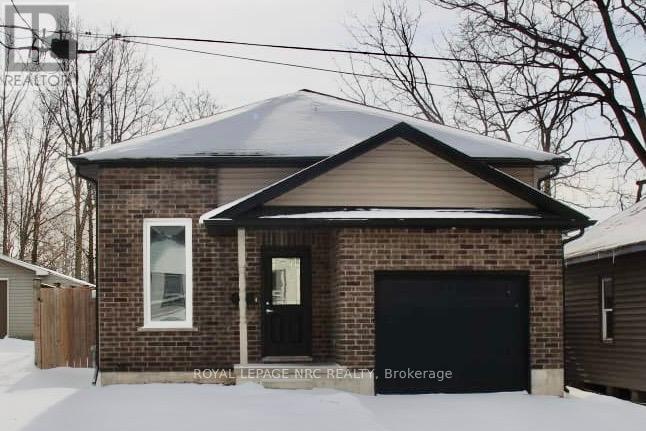21 Almond Street Welland, Ontario L3B 3P6
$589,900
Nestled in a serene and quiet neighbourhood in Welland, this charming raised bungalow offers the perfect blend of comfort and modern living. Featuring 2+2 spacious bedrooms, this home is ideal for families or those seeking additional space for guests or a home office. The two full baths provide convenience and privacy for all occupants. The interior has been recently updated and freshly painted, creating a move-in-ready atmosphere that is both inviting and stylish. Step outside to discover a fenced backyard, perfect for outdoor gatherings, gardening, or letting pets roam freely. The attached single garage adds to the practicality of this home, providing secure parking and extra storage space. This delightful raised bungalow is available for immediate occupancy, making it a perfect opportunity for buyers looking to settle down in a peaceful community. (id:53712)
Property Details
| MLS® Number | X11946006 |
| Property Type | Single Family |
| Community Name | 768 - Welland Downtown |
| Amenities Near By | Place Of Worship, Public Transit, Schools |
| Community Features | School Bus |
| Parking Space Total | 2 |
| Structure | Porch, Deck |
Building
| Bathroom Total | 2 |
| Bedrooms Above Ground | 2 |
| Bedrooms Below Ground | 2 |
| Bedrooms Total | 4 |
| Age | 6 To 15 Years |
| Appliances | Water Heater, Water Heater - Tankless, Dishwasher, Stove, Refrigerator |
| Architectural Style | Raised Bungalow |
| Basement Development | Finished |
| Basement Type | N/a (finished) |
| Construction Style Attachment | Detached |
| Cooling Type | Central Air Conditioning |
| Exterior Finish | Brick Facing, Vinyl Siding |
| Foundation Type | Poured Concrete |
| Heating Fuel | Natural Gas |
| Heating Type | Forced Air |
| Stories Total | 1 |
| Size Interior | 700 - 1,100 Ft2 |
| Type | House |
| Utility Water | Municipal Water |
Parking
| Attached Garage |
Land
| Acreage | No |
| Land Amenities | Place Of Worship, Public Transit, Schools |
| Sewer | Sanitary Sewer |
| Size Depth | 96 Ft ,9 In |
| Size Frontage | 40 Ft |
| Size Irregular | 40 X 96.8 Ft |
| Size Total Text | 40 X 96.8 Ft |
| Zoning Description | Ins1, Rl2 |
Rooms
| Level | Type | Length | Width | Dimensions |
|---|---|---|---|---|
| Lower Level | Bedroom 3 | 3.78 m | 3.69 m | 3.78 m x 3.69 m |
| Lower Level | Bedroom 4 | 3.78 m | 4.51 m | 3.78 m x 4.51 m |
| Lower Level | Family Room | 4.31 m | 3.78 m | 4.31 m x 3.78 m |
| Lower Level | Laundry Room | 3.84 m | 2.83 m | 3.84 m x 2.83 m |
| Main Level | Foyer | 3.96 m | 1.95 m | 3.96 m x 1.95 m |
| Main Level | Kitchen | 5.24 m | 3.96 m | 5.24 m x 3.96 m |
| Main Level | Living Room | 4.18 m | 3.96 m | 4.18 m x 3.96 m |
| Main Level | Bedroom | 3.99 m | 3.9 m | 3.99 m x 3.9 m |
| Main Level | Bedroom 2 | 3.99 m | 4.42 m | 3.99 m x 4.42 m |
Contact Us
Contact us for more information

Debbie Pine
Salesperson
1815 Merrittville Hwy, Unit 1
Fonthill, Ontario L0S 1E6
(905) 892-0222
www.nrcrealty.ca/























