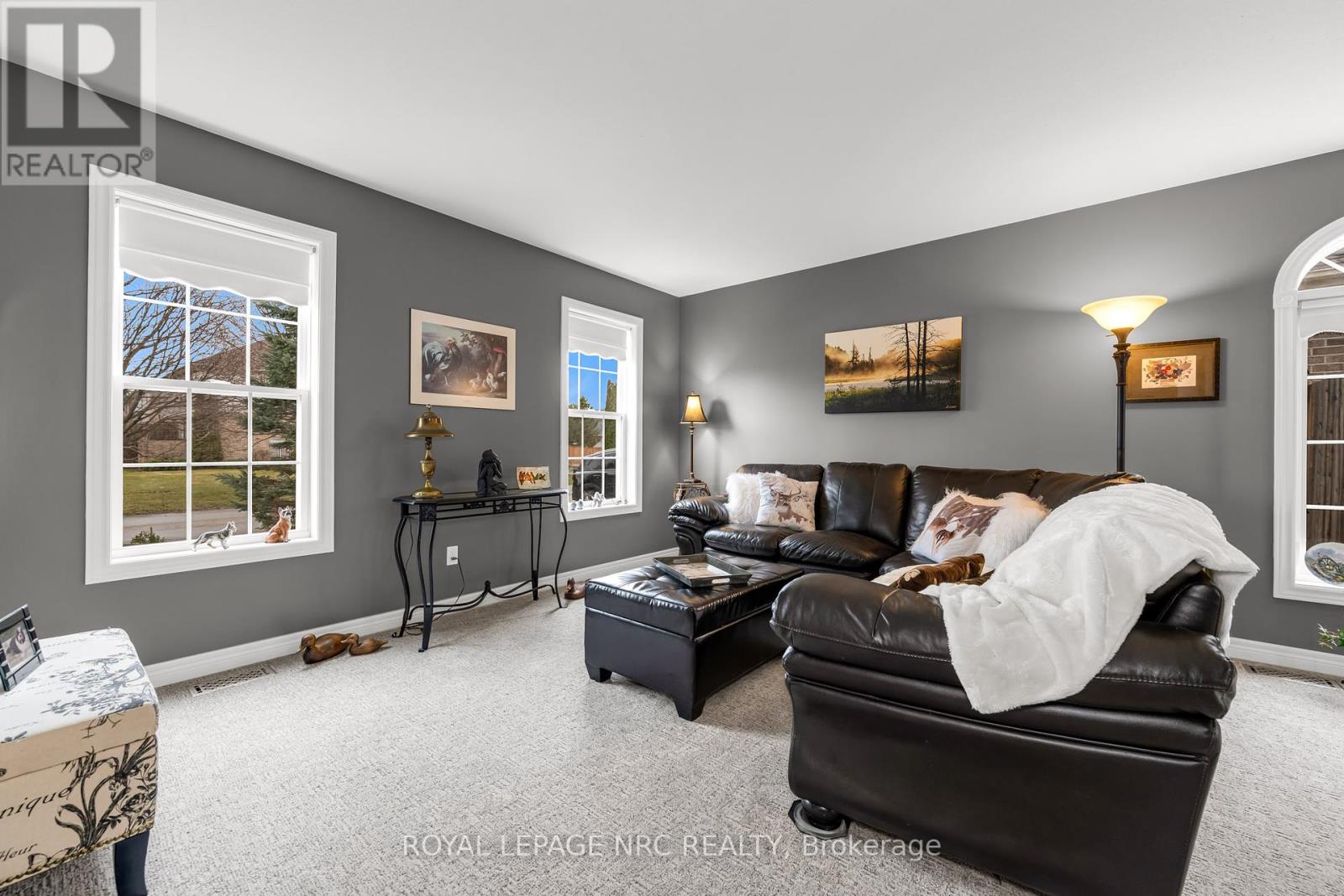20 Meadowvale Drive Pelham, Ontario L0S 1E4
$999,000
It's your lucky day! Located on a 75' x 130' lot directly across the street from a park - this classically beautiful saltbox style two storey home is the one you havebeen waiting for! Step inside the front door to find a bright foyer, a spacious formal living room/dining room with a natural gas fireplace, a large well equipped kitchen with stainless steel appliances & a dinette surrounded by windows on 3 sides, a powder room, main floor laundry/mud room and a large family room. Travel upstairs where you will be greeted by a loft (a great office space or reading nook!), a full 4 piece bathroom, the huge primary bedroom suite with a private ensuite bathroom & walk-in closet and 2 additional bright and spacious bedrooms. The basement has been partially finished (outer wallsare drywalled) and offers you the chance to create the rec room of you have always dreamed of. The spectacularlylarge backyard offers a concrete patio with pergola, plenty of lush green grass, a storage shed and is the perfect templateto create the backyard oasis you have always dreamed of. Parking for 6 cars available between the attached 2 car garage and long wide driveway.Whether you love platform tennis, soccer, watching your kids laugh and play on the playground or simply just enjoying the great outdoors, you will love living across the street from Rolling Meadows Park! Within the highly desirable A K Wigg school district. This established, family friendly neighbourhood is nice and quiet but not far from downtown Fonthill restaurants/amenities and highway 20. They don't make lots or homes like this anymore - don't delay! (id:53712)
Property Details
| MLS® Number | X12057112 |
| Property Type | Single Family |
| Community Name | 662 - Fonthill |
| Amenities Near By | Park, Schools, Place Of Worship |
| Equipment Type | None |
| Parking Space Total | 6 |
| Rental Equipment Type | None |
| Structure | Patio(s), Shed |
Building
| Bathroom Total | 3 |
| Bedrooms Above Ground | 3 |
| Bedrooms Total | 3 |
| Age | 16 To 30 Years |
| Amenities | Fireplace(s) |
| Appliances | Water Heater, Garage Door Opener Remote(s), Water Meter |
| Basement Development | Partially Finished |
| Basement Type | N/a (partially Finished) |
| Construction Style Attachment | Detached |
| Cooling Type | Central Air Conditioning |
| Exterior Finish | Vinyl Siding |
| Fire Protection | Alarm System |
| Fireplace Present | Yes |
| Fireplace Total | 1 |
| Foundation Type | Poured Concrete |
| Half Bath Total | 1 |
| Heating Fuel | Natural Gas |
| Heating Type | Forced Air |
| Stories Total | 2 |
| Type | House |
| Utility Water | Municipal Water |
Parking
| Attached Garage | |
| Garage | |
| Inside Entry |
Land
| Acreage | No |
| Fence Type | Fully Fenced |
| Land Amenities | Park, Schools, Place Of Worship |
| Landscape Features | Landscaped |
| Sewer | Sanitary Sewer |
| Size Depth | 129 Ft ,11 In |
| Size Frontage | 75 Ft ,5 In |
| Size Irregular | 75.49 X 129.98 Ft |
| Size Total Text | 75.49 X 129.98 Ft|under 1/2 Acre |
| Zoning Description | R1 |
Rooms
| Level | Type | Length | Width | Dimensions |
|---|---|---|---|---|
| Second Level | Bedroom | 4.24 m | 4.34 m | 4.24 m x 4.34 m |
| Second Level | Bedroom | 3.56 m | 3.88 m | 3.56 m x 3.88 m |
| Second Level | Primary Bedroom | 4 m | 5.4 m | 4 m x 5.4 m |
| Second Level | Loft | 3.39 m | 2.1 m | 3.39 m x 2.1 m |
| Main Level | Family Room | 3.95 m | 5.51 m | 3.95 m x 5.51 m |
| Main Level | Great Room | 8.23 m | 4.2 m | 8.23 m x 4.2 m |
| Main Level | Dining Room | 2.89 m | 3.4 m | 2.89 m x 3.4 m |
| Main Level | Kitchen | 3.84 m | 3.39 m | 3.84 m x 3.39 m |
| Main Level | Laundry Room | 2.59 m | 2.32 m | 2.59 m x 2.32 m |
Utilities
| Cable | Installed |
| Sewer | Installed |
https://www.realtor.ca/real-estate/28109166/20-meadowvale-drive-pelham-662-fonthill-662-fonthill
Contact Us
Contact us for more information

Roman Grocholsky
Salesperson
1815 Merrittville Hwy, Unit 1
Fonthill, Ontario L0S 1E6
(905) 892-0222
www.nrcrealty.ca/

Michael Grocholsky
Salesperson
1815 Merrittville Hwy, Unit 1
Fonthill, Ontario L0S 1E6
(905) 892-0222
www.nrcrealty.ca/

Chanda Giancola
Salesperson
33 Maywood Ave
St. Catharines, Ontario L2R 1C5
(905) 688-4561
www.nrcrealty.ca/






































