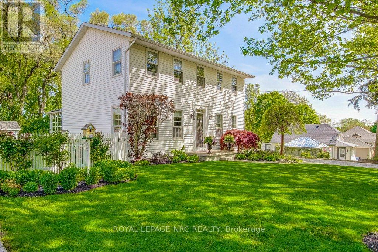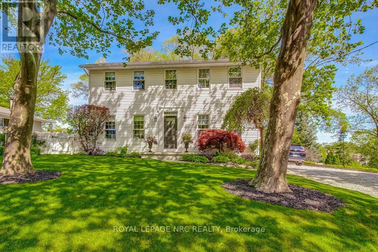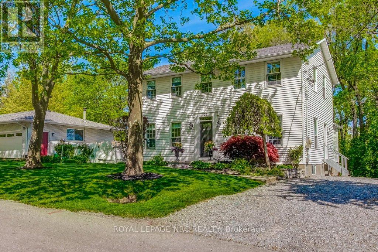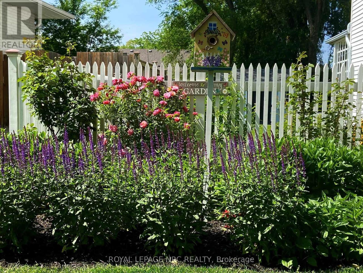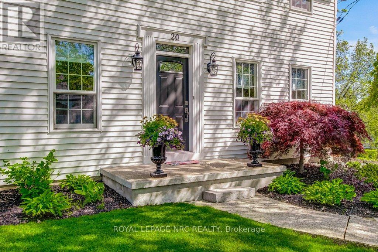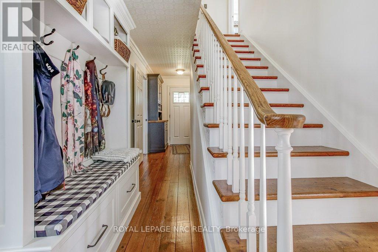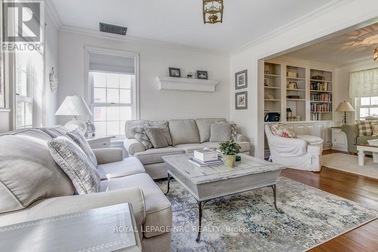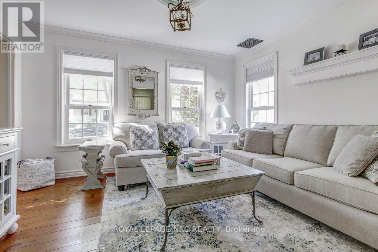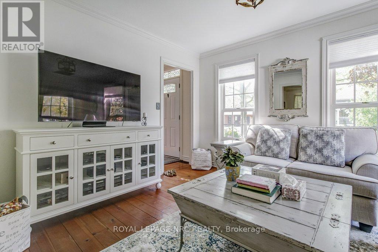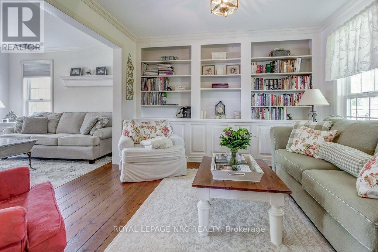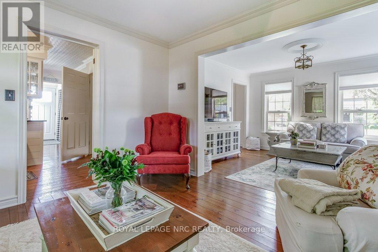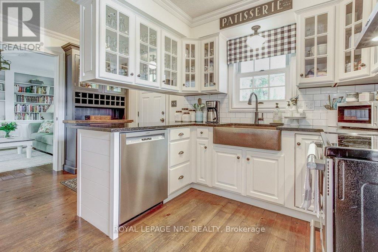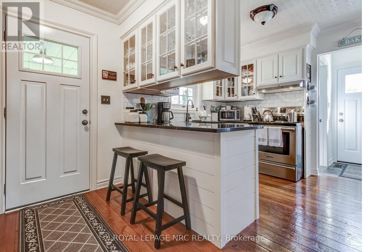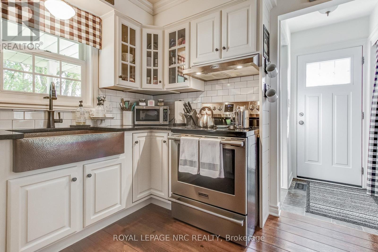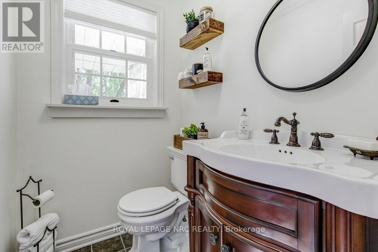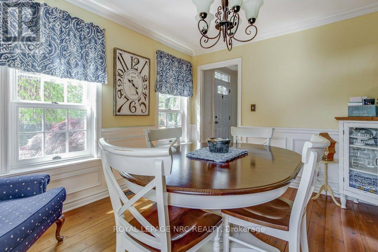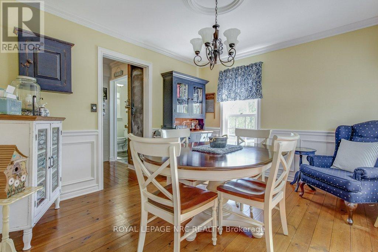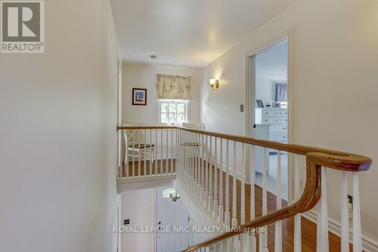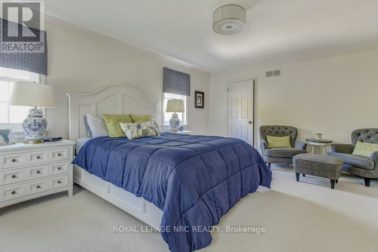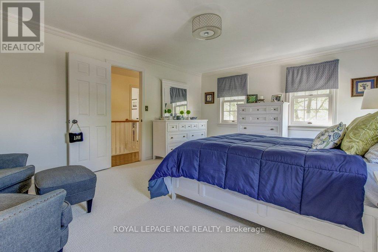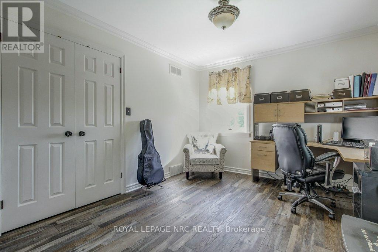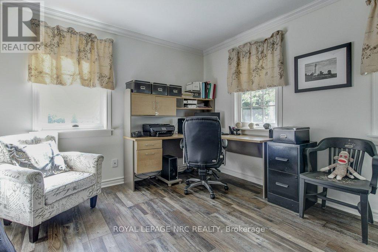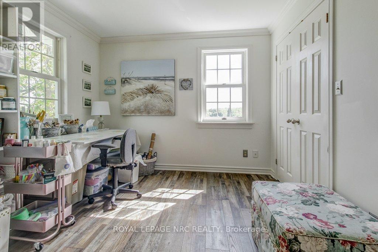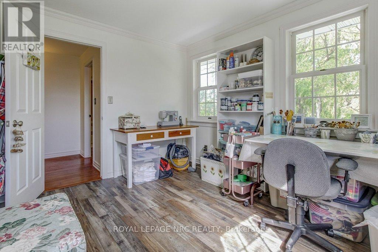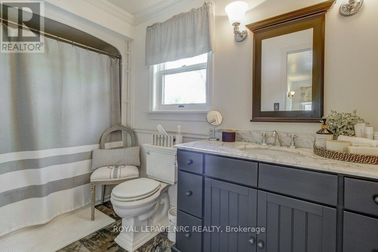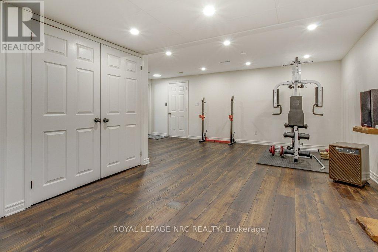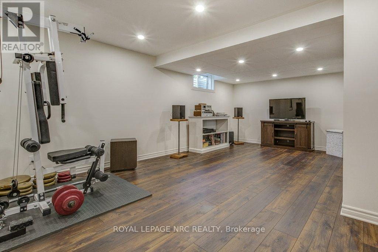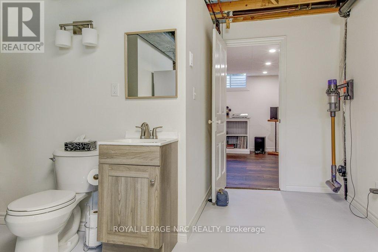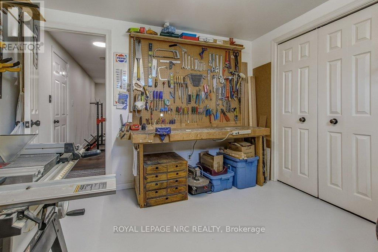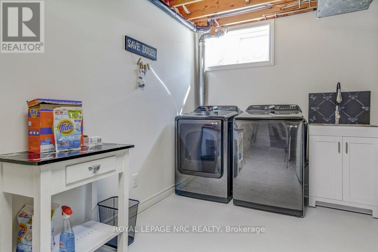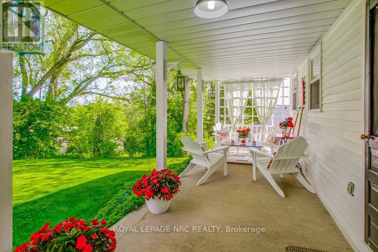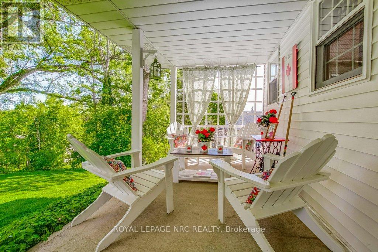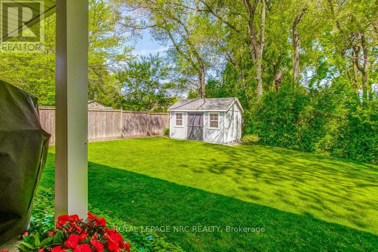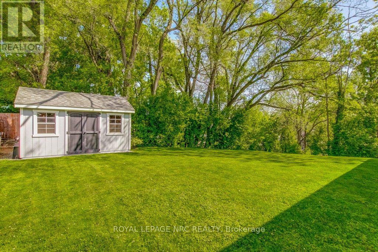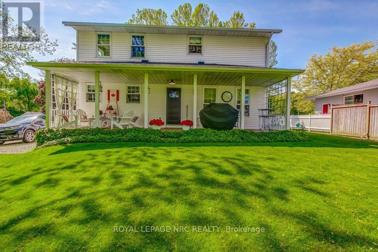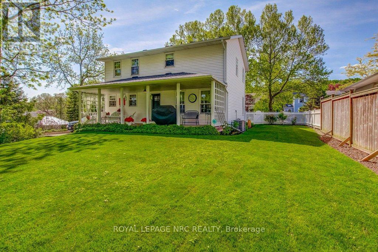20 Dumfries Street Niagara-On-The-Lake, Ontario L0S 1J0
$1,040,000
The Village of Queenston is a cherished small community within the Town of NIagara-on-the-Lake, and where you will find this charming character home. Meticulously maintained as pride of ownership is evident everywhere you turn. Set on a beautifully landscaped and treed lot with an expansive covered back patio (34 x 8 ft) for entertaining. Steps away from the Niagara Parkway, hiking and bike trails and minutes from the Old Town and Niagara Falls. Located in the heart of wine country and world class restaurants and shops. Make sure to add this property to your search - you will not be disappointed. (id:53712)
Property Details
| MLS® Number | X12169520 |
| Property Type | Single Family |
| Community Name | 106 - Queenston |
| Equipment Type | Water Heater |
| Features | Wooded Area |
| Parking Space Total | 7 |
| Rental Equipment Type | Water Heater |
| Structure | Porch, Shed |
Building
| Bathroom Total | 2 |
| Bedrooms Above Ground | 3 |
| Bedrooms Total | 3 |
| Age | 31 To 50 Years |
| Appliances | Dishwasher, Stove, Refrigerator |
| Basement Type | Full |
| Construction Style Attachment | Detached |
| Cooling Type | Central Air Conditioning |
| Exterior Finish | Vinyl Siding |
| Foundation Type | Poured Concrete |
| Half Bath Total | 1 |
| Heating Fuel | Natural Gas |
| Heating Type | Forced Air |
| Stories Total | 2 |
| Size Interior | 1,500 - 2,000 Ft2 |
| Type | House |
| Utility Water | Municipal Water |
Parking
| No Garage |
Land
| Acreage | No |
| Landscape Features | Landscaped |
| Sewer | Sanitary Sewer |
| Size Depth | 120 Ft |
| Size Frontage | 70 Ft |
| Size Irregular | 70 X 120 Ft |
| Size Total Text | 70 X 120 Ft |
| Zoning Description | Er1 |
Rooms
| Level | Type | Length | Width | Dimensions |
|---|---|---|---|---|
| Second Level | Bathroom | 1.52 m | 3.29 m | 1.52 m x 3.29 m |
| Second Level | Bedroom | 3.01 m | 3.61 m | 3.01 m x 3.61 m |
| Second Level | Bedroom | 3.1 m | 3.58 m | 3.1 m x 3.58 m |
| Second Level | Primary Bedroom | 5.33 m | 4.11 m | 5.33 m x 4.11 m |
| Basement | Recreational, Games Room | 6.65 m | 6.13 m | 6.65 m x 6.13 m |
| Basement | Utility Room | 1.75 m | 1.44 m | 1.75 m x 1.44 m |
| Basement | Workshop | 3.18 m | 3.53 m | 3.18 m x 3.53 m |
| Ground Level | Bathroom | 1.75 m | 1.31 m | 1.75 m x 1.31 m |
| Ground Level | Dining Room | 3.32 m | 3.58 m | 3.32 m x 3.58 m |
| Ground Level | Family Room | 3.44 m | 3.84 m | 3.44 m x 3.84 m |
| Ground Level | Kitchen | 3.44 m | 4.49 m | 3.44 m x 4.49 m |
| Ground Level | Living Room | 3.32 m | 3.9 m | 3.32 m x 3.9 m |
Utilities
| Cable | Installed |
| Electricity | Installed |
| Sewer | Installed |
Contact Us
Contact us for more information

Margie Van Gelder
Salesperson
125 Queen St. P.o.box 1645
Niagara-On-The-Lake, Ontario L0S 1J0
(905) 468-4214
www.nrcrealty.ca/

