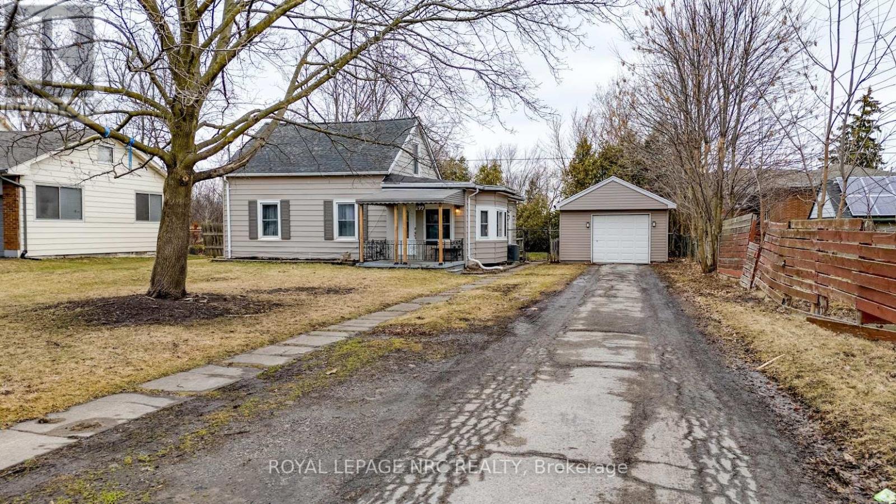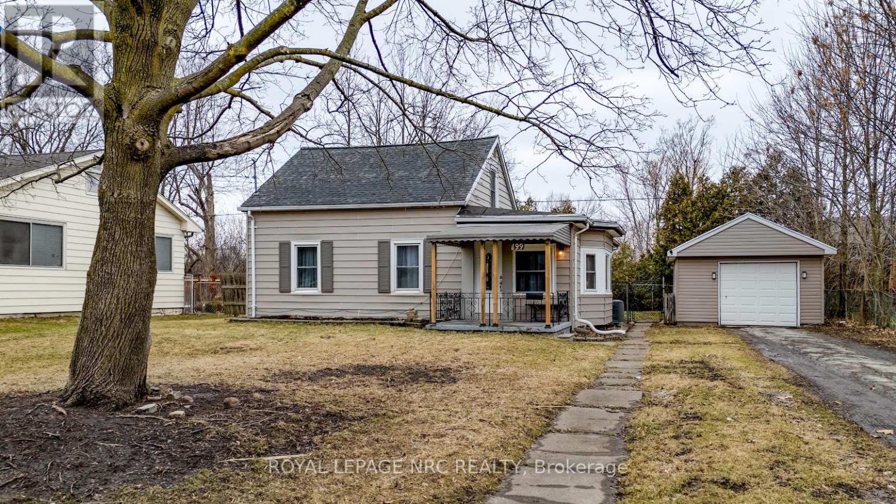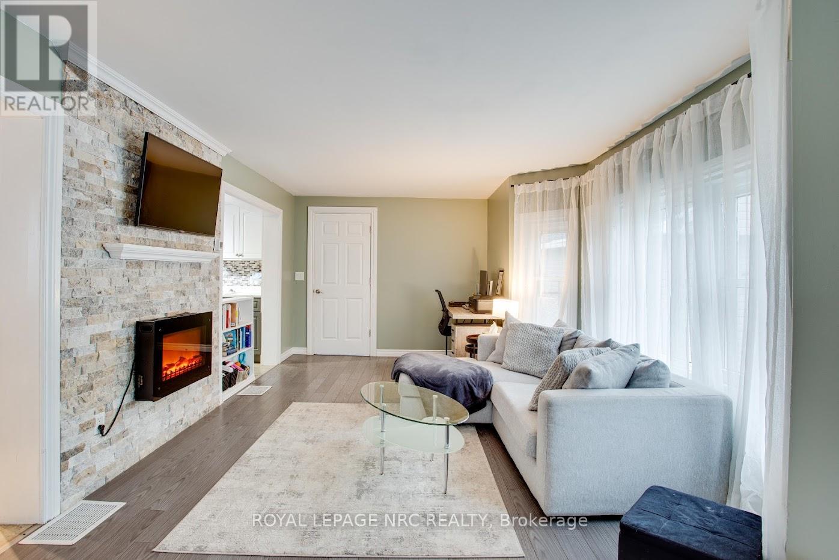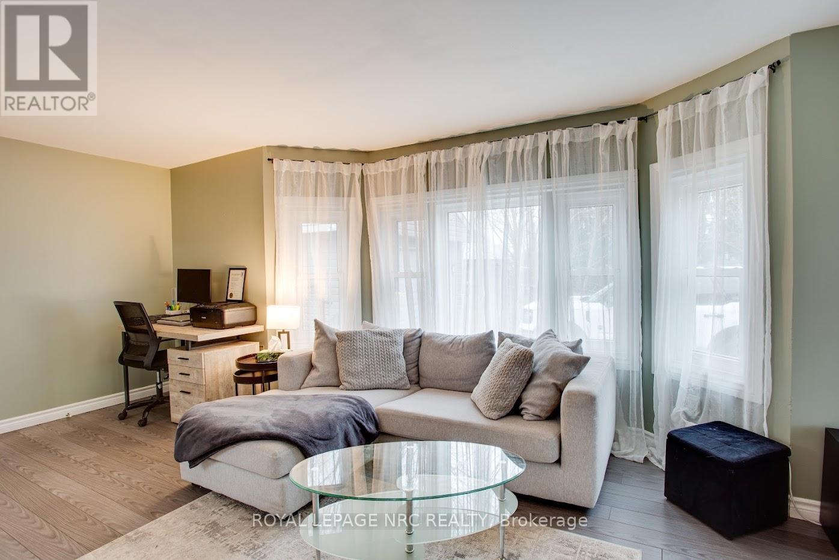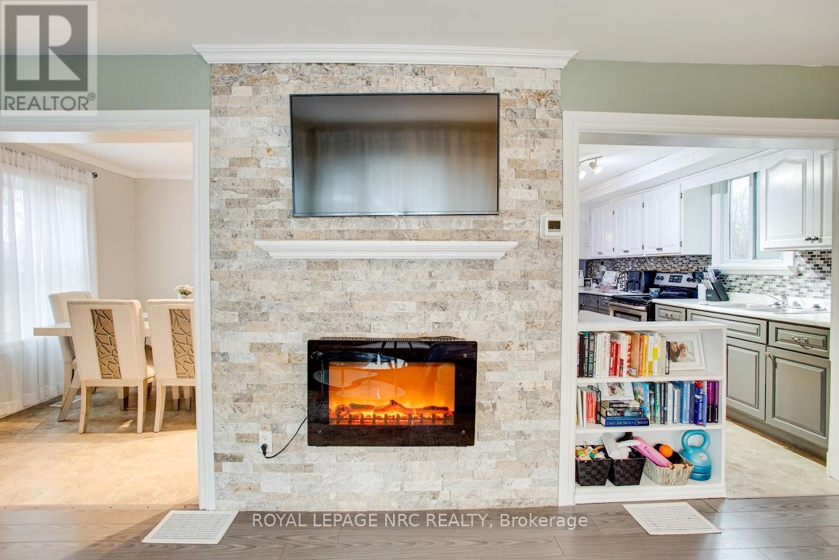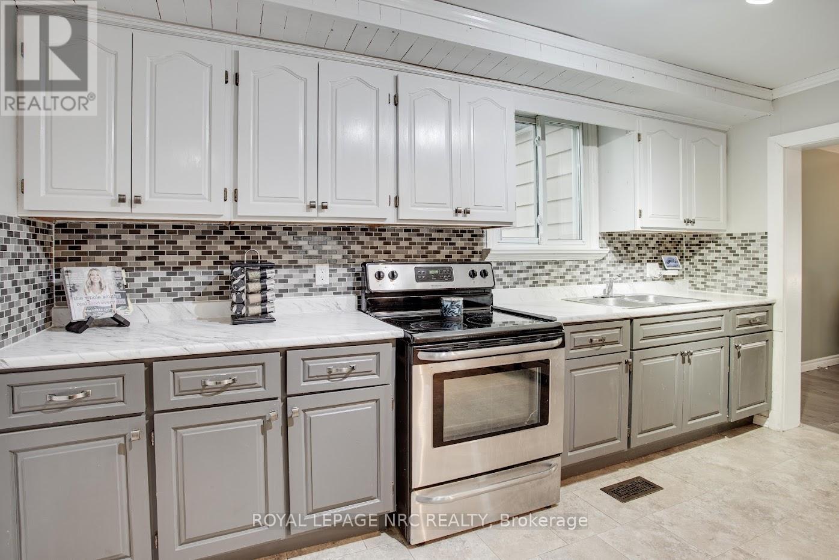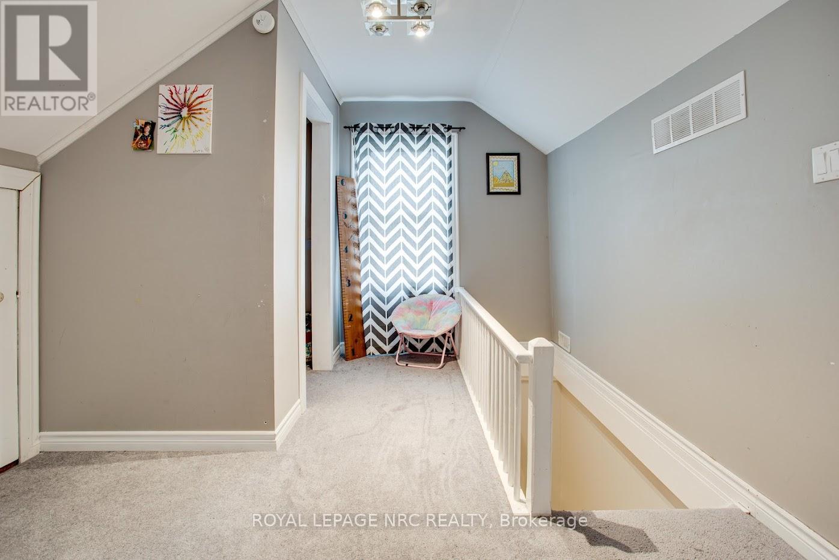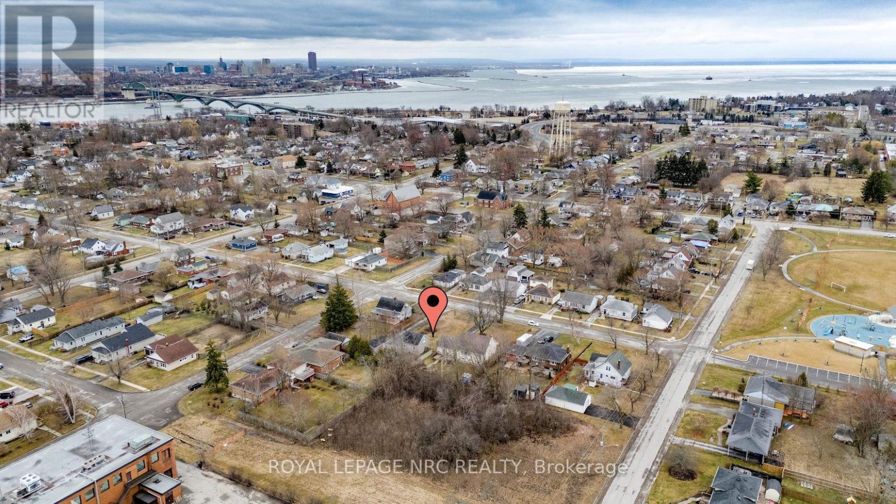199 Murray Street Fort Erie, Ontario L2A 2B7
$419,900
Welcome to this beautifully updated 2-bedroom, 1-bathroom home that blends modern comfort with timeless charm. Move-in ready and thoughtfully renovated, this home is sure to impress! Step inside to find a bright, inviting living space with freshly painted walls, stylish flooring, and contemporary finishes throughout. The spacious living room features updated windows (2017) that flood the space with natural light. A stunning stone wall with an electric fireplace, added in 2021, creates a cozy and elegant focal point. The kitchen has been fully renovated with cabinetry, sleek countertops, along with new windows installed in 2021. Outside, the spacious front yard offers endless possibilities for gardening, gatherings, or simply unwinding. The detached garage provides secure parking and extra storage. Nestled in a prime location near schools, parks, shopping, and major routes, this home delivers both convenience and serenity. Don't miss out - schedule your viewing today! (id:53712)
Property Details
| MLS® Number | X12029584 |
| Property Type | Single Family |
| Community Name | 332 - Central |
| Parking Space Total | 9 |
Building
| Bathroom Total | 1 |
| Bedrooms Above Ground | 2 |
| Bedrooms Total | 2 |
| Amenities | Fireplace(s) |
| Basement Type | Crawl Space |
| Construction Style Attachment | Detached |
| Cooling Type | Central Air Conditioning |
| Exterior Finish | Steel, Aluminum Siding |
| Fireplace Present | Yes |
| Fireplace Total | 1 |
| Heating Fuel | Natural Gas |
| Heating Type | Forced Air |
| Stories Total | 2 |
| Size Interior | 700 - 1,100 Ft2 |
| Type | House |
| Utility Water | Municipal Water, Unknown |
Parking
| Detached Garage | |
| Garage |
Land
| Acreage | No |
| Sewer | Sanitary Sewer |
| Size Depth | 148 Ft ,6 In |
| Size Frontage | 66 Ft |
| Size Irregular | 66 X 148.5 Ft |
| Size Total Text | 66 X 148.5 Ft|under 1/2 Acre |
| Zoning Description | R2 |
Rooms
| Level | Type | Length | Width | Dimensions |
|---|---|---|---|---|
| Main Level | Living Room | 6.44 m | 3.27 m | 6.44 m x 3.27 m |
| Main Level | Kitchen | 3.85 m | 4.13 m | 3.85 m x 4.13 m |
| Main Level | Mud Room | 3.49 m | 3.01 m | 3.49 m x 3.01 m |
| Main Level | Dining Room | 2.34 m | 2.83 m | 2.34 m x 2.83 m |
| Main Level | Bathroom | 1.49 m | 2.28 m | 1.49 m x 2.28 m |
| Other | Bedroom | 3.35 m | 2.4 m | 3.35 m x 2.4 m |
| Other | Bedroom 2 | 3.67 m | 3.5 m | 3.67 m x 3.5 m |
| Other | Other | 4.31 m | 7.19 m | 4.31 m x 7.19 m |
https://www.realtor.ca/real-estate/28047019/199-murray-street-fort-erie-332-central-332-central
Contact Us
Contact us for more information
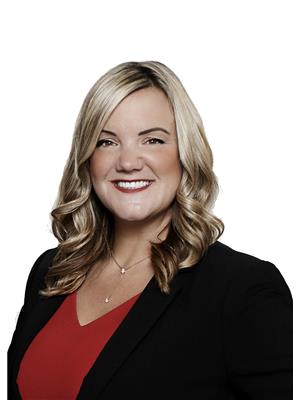
Sarah Randall
Salesperson
318 Ridge Road N
Ridgeway, Ontario L0S 1N0
(905) 894-4014
www.nrcrealty.ca/

Phillip Smith
Salesperson
318 Ridge Road N
Ridgeway, Ontario L0S 1N0
(905) 894-4014
www.nrcrealty.ca/

