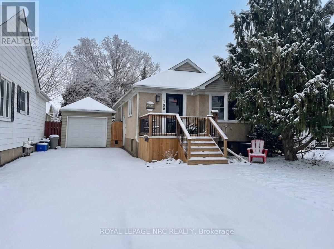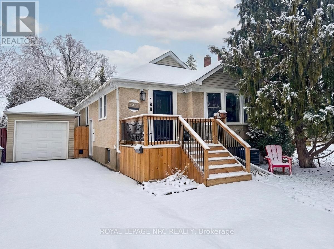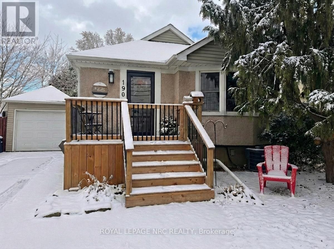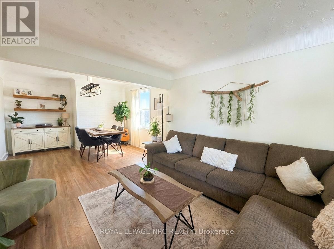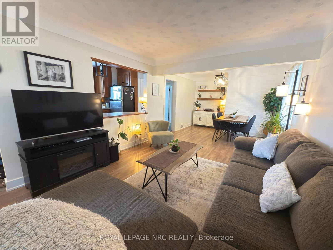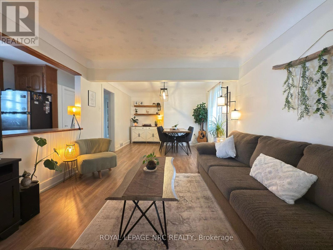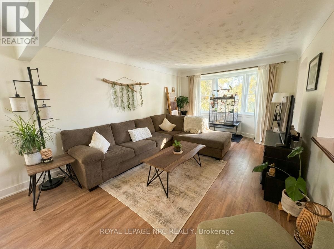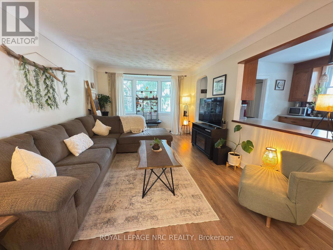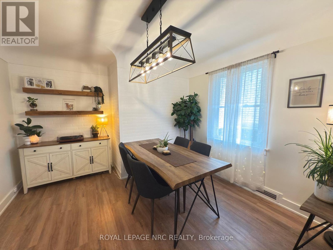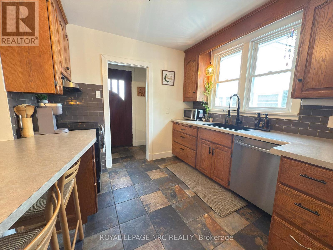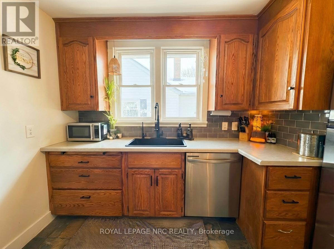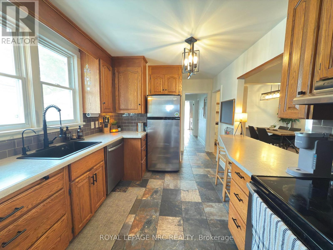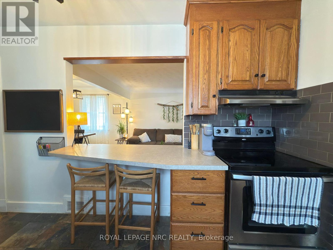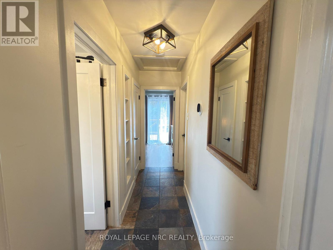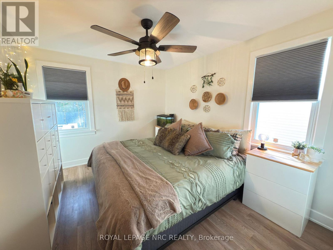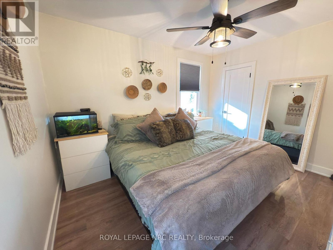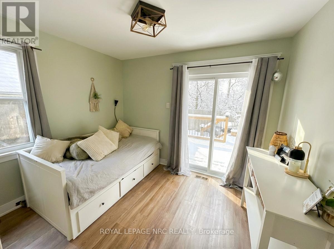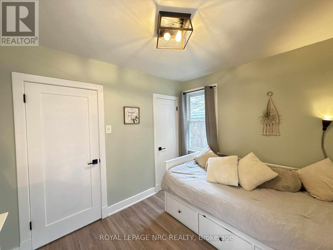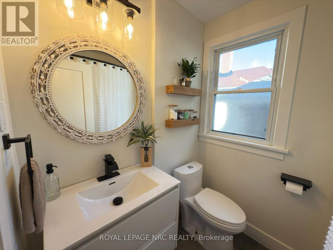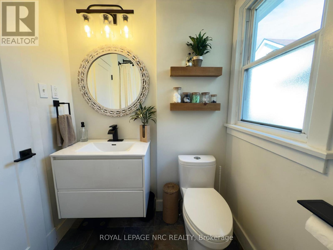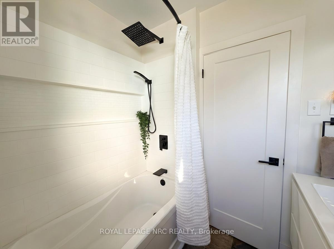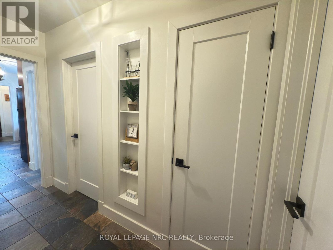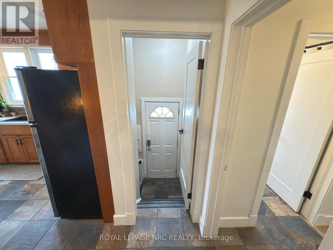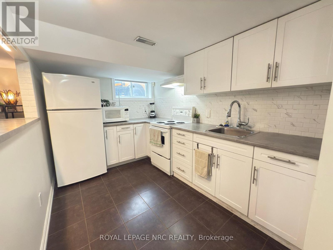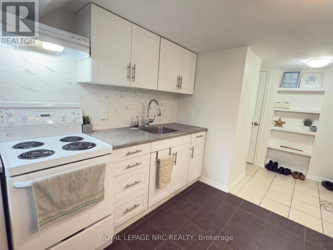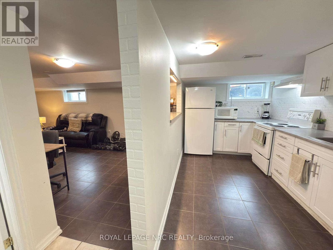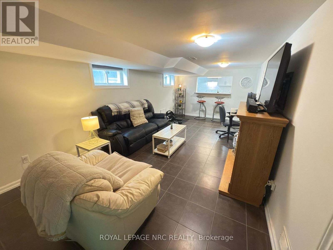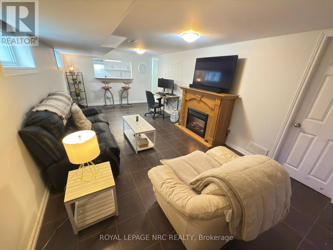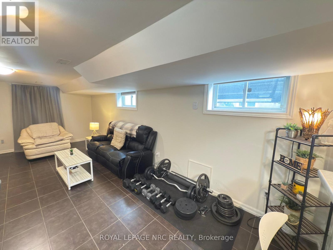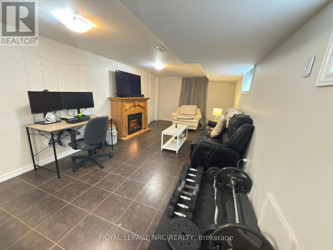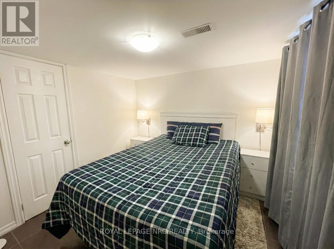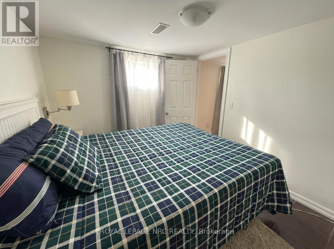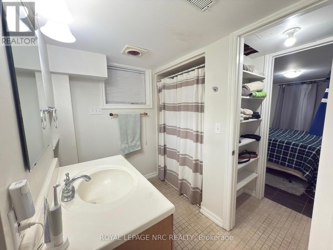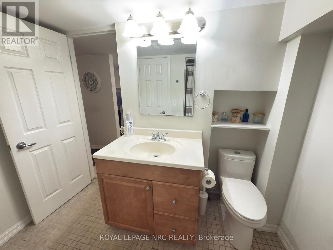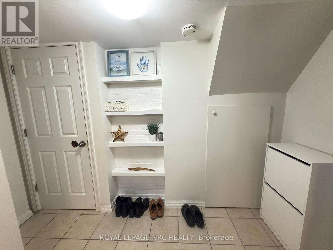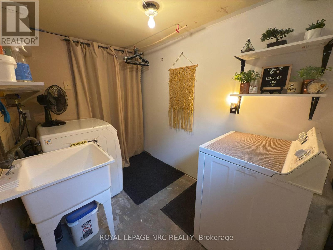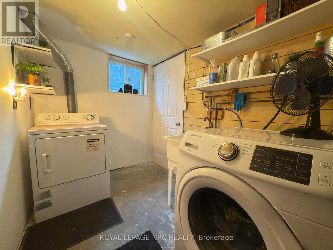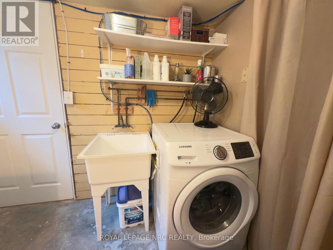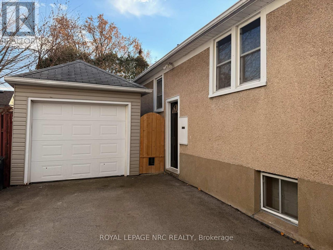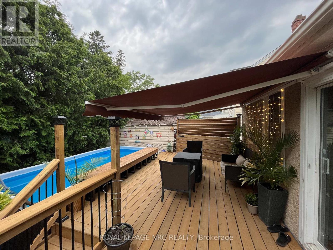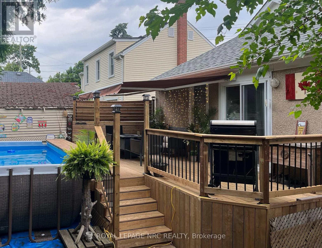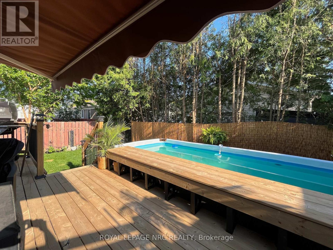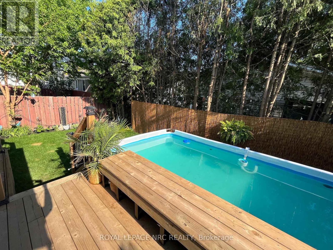190 Carlton Street St. Catharines, Ontario L2R 1S4
$610,000
Tastefully renovated 2+1 bedroom bungalow featuring an in-law suite configuration, a detached garage and inviting curb appeal. The bright and airy living room greets you with gentle natural light, warm-hued flooring, contemporary finishes and a smooth transition from the living area to the dining space. The kitchen offers warm oak cabinetry, adding a timeless feel, a breakfast bar and a layout that provides excellent functionality with plenty of storage and workspace - making it perfect for everyday cooking. The main level also includes 2 spacious bedrooms - one of which features a walk-out to the backyard and a modern boho inspired 4pc bathroom. The fully finished lower level serves as an excellent extension to the living space or a complete in-law suite with it own separate entry. It includes a 3rd bedroom with ensuite privilege to the 3pc bathroom, a family room, 2nd kitchen and laundry. Step outside to a backyard designed for relaxation and fun. The new deck provides the perfect spot for outdoor dining or lounging, complete with a retractable awning and just steps away, the sparkling above-ground pool invites you to cool off and enjoy warm Summer afternoons. (id:53712)
Property Details
| MLS® Number | X12574456 |
| Property Type | Single Family |
| Community Name | 451 - Downtown |
| Amenities Near By | Place Of Worship, Public Transit, Park |
| Equipment Type | Water Heater - Gas, Water Heater |
| Features | Carpet Free, In-law Suite |
| Parking Space Total | 4 |
| Pool Type | Above Ground Pool |
| Rental Equipment Type | Water Heater - Gas, Water Heater |
| Structure | Deck, Porch |
Building
| Bathroom Total | 2 |
| Bedrooms Above Ground | 2 |
| Bedrooms Below Ground | 1 |
| Bedrooms Total | 3 |
| Age | 51 To 99 Years |
| Appliances | Refrigerator |
| Architectural Style | Bungalow |
| Basement Development | Finished |
| Basement Features | Separate Entrance |
| Basement Type | Full, N/a (finished), N/a |
| Construction Style Attachment | Detached |
| Cooling Type | Central Air Conditioning |
| Exterior Finish | Stucco |
| Foundation Type | Block |
| Heating Fuel | Natural Gas |
| Heating Type | Forced Air |
| Stories Total | 1 |
| Size Interior | 700 - 1,100 Ft2 |
| Type | House |
| Utility Water | Municipal Water |
Parking
| Detached Garage | |
| Garage |
Land
| Acreage | No |
| Fence Type | Fenced Yard |
| Land Amenities | Place Of Worship, Public Transit, Park |
| Sewer | Sanitary Sewer |
| Size Depth | 103 Ft ,2 In |
| Size Frontage | 42 Ft ,10 In |
| Size Irregular | 42.9 X 103.2 Ft |
| Size Total Text | 42.9 X 103.2 Ft |
Rooms
| Level | Type | Length | Width | Dimensions |
|---|---|---|---|---|
| Basement | Bathroom | 1.9 m | 1.5 m | 1.9 m x 1.5 m |
| Basement | Laundry Room | 2.7 m | 1.3 m | 2.7 m x 1.3 m |
| Basement | Kitchen | 3.25 m | 2.34 m | 3.25 m x 2.34 m |
| Basement | Great Room | 6.57 m | 3.25 m | 6.57 m x 3.25 m |
| Basement | Bedroom 3 | 3.33 m | 2.72 m | 3.33 m x 2.72 m |
| Main Level | Living Room | 5.62 m | 3.41 m | 5.62 m x 3.41 m |
| Main Level | Dining Room | 3.41 m | 3.1 m | 3.41 m x 3.1 m |
| Main Level | Kitchen | 3.26 m | 2.98 m | 3.26 m x 2.98 m |
| Main Level | Primary Bedroom | 3.66 m | 3.05 m | 3.66 m x 3.05 m |
| Main Level | Bedroom 2 | 3.17 m | 2.54 m | 3.17 m x 2.54 m |
| Main Level | Bathroom | 2.2 m | 1.6 m | 2.2 m x 1.6 m |
Utilities
| Cable | Installed |
| Electricity | Installed |
| Sewer | Installed |
https://www.realtor.ca/real-estate/29134578/190-carlton-street-st-catharines-downtown-451-downtown
Contact Us
Contact us for more information

Christie Cassidy
Salesperson
33 Maywood Ave
St. Catharines, Ontario L2R 1C5
(905) 688-4561
www.nrcrealty.ca/

Tom Namestnik
Salesperson
33 Maywood Ave
St. Catharines, Ontario L2R 1C5
(905) 688-4561
www.nrcrealty.ca/

